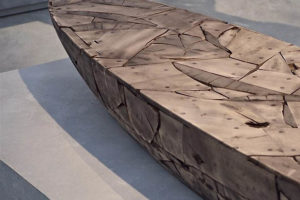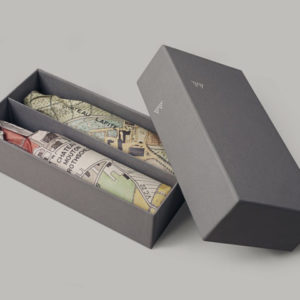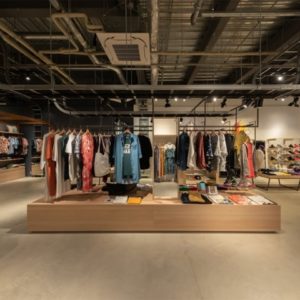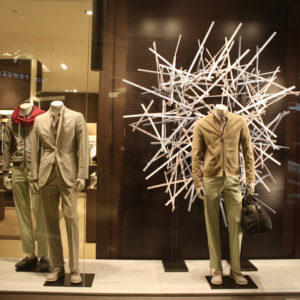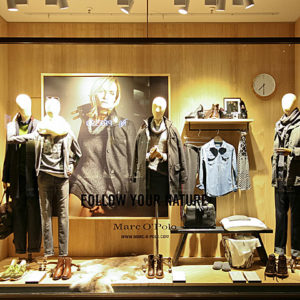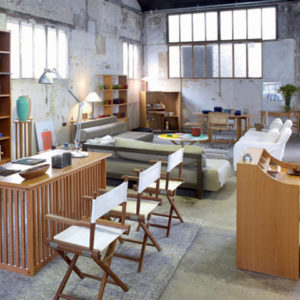
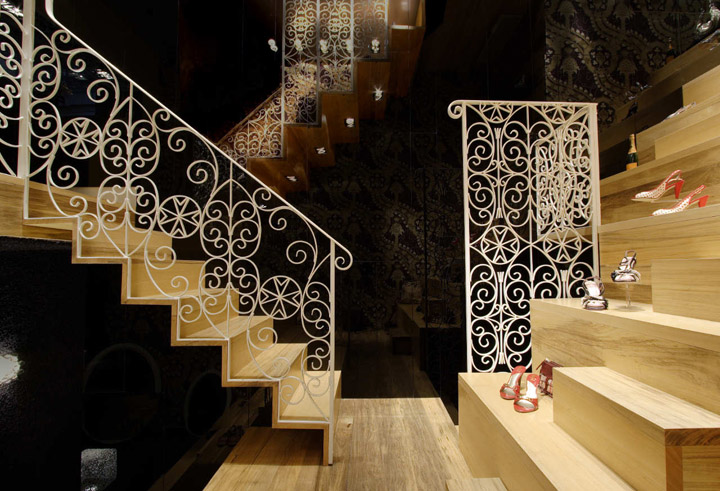

The site for a new shoe shop in Valletta, presented a very limited volume – one 3x7m room with an underlying basement – which provided the most significant challenge. From the early sketches, we adopted a vertical approach rather than a horizontal one, and the volume was fragmented into one giant staircase which would combine display, seating, storage and all services into one.
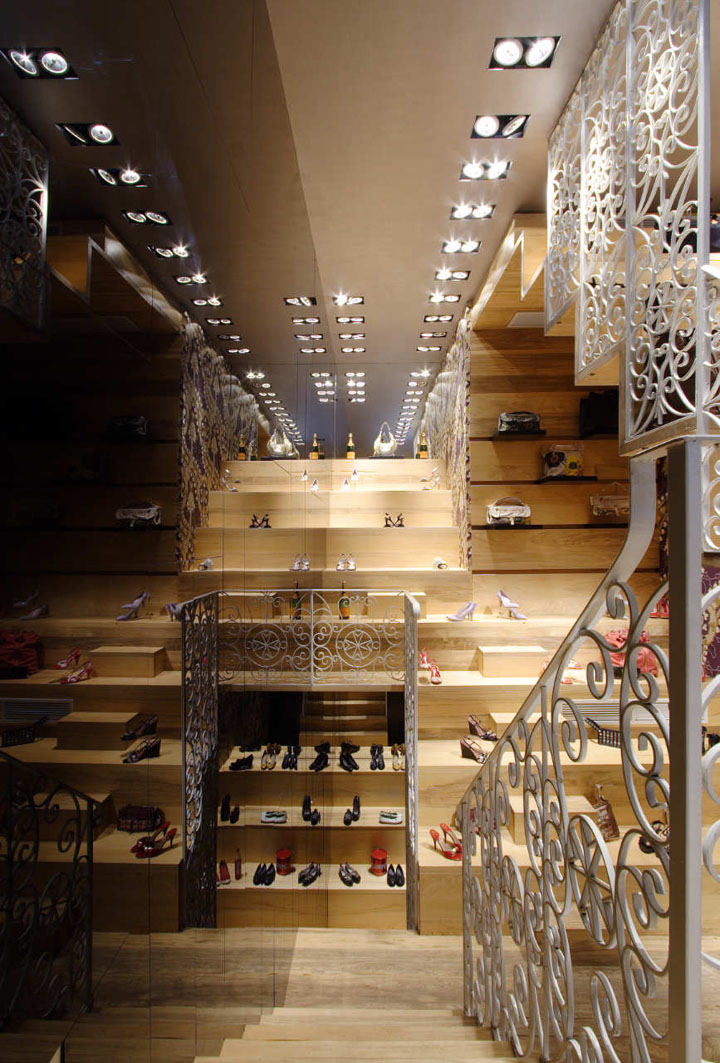
We imagined clients walking up, down and around the stairs, choosing their favourite shoes and actually sitting next to them to try them on, rather than looking at the merchandise through a glass. The experience of being surrounded by the products, together with the constantly changing vistas while exploring the shop enhances both the shopper and the shopped in a surreal, stepped space reminiscent of Japanese shoe-box architecture adorned by traditional Maltese textures; wrought iron railings, the Maltese eight-pointed cross, traditional lace.
Designed by Chris Briffa Architects
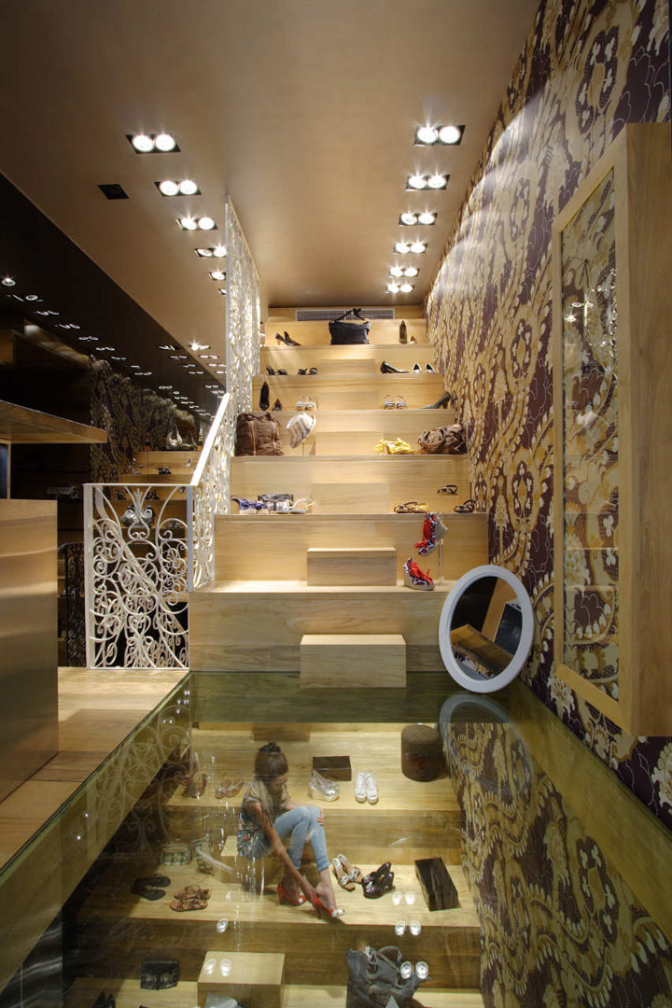
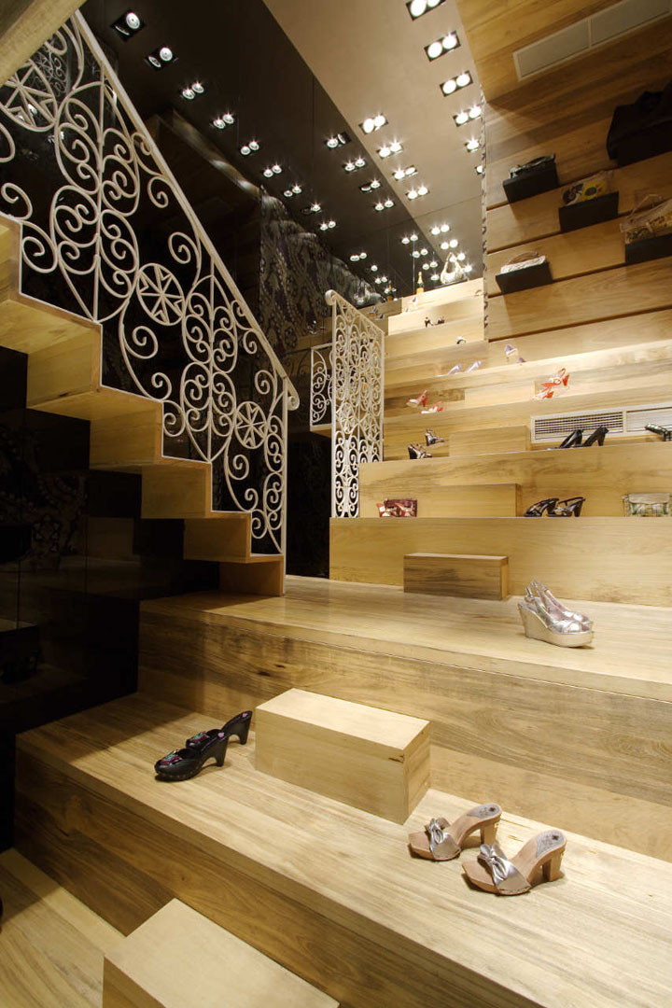
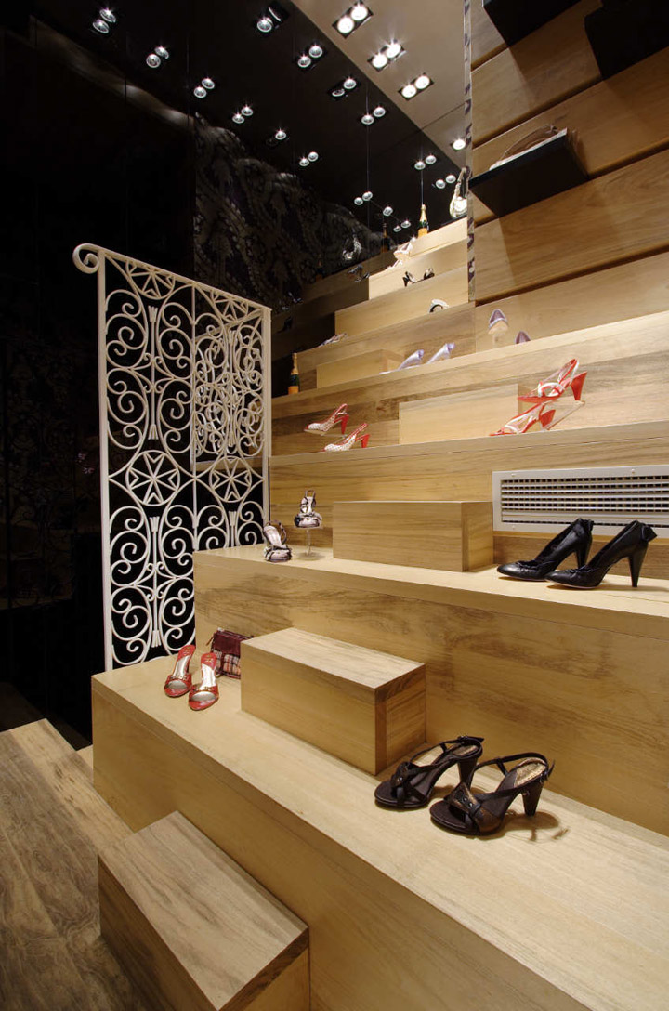
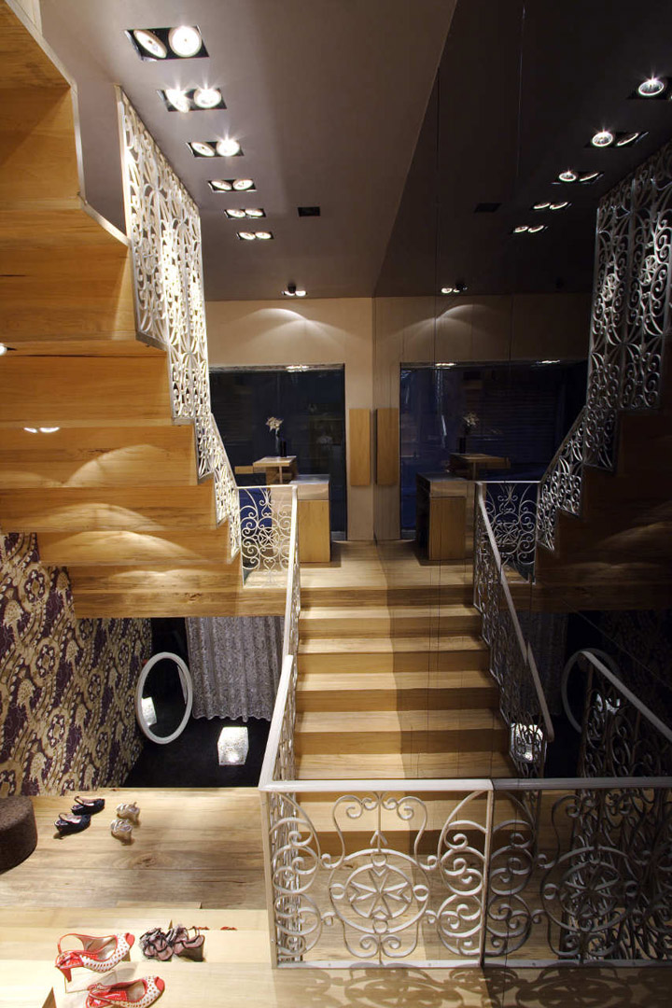
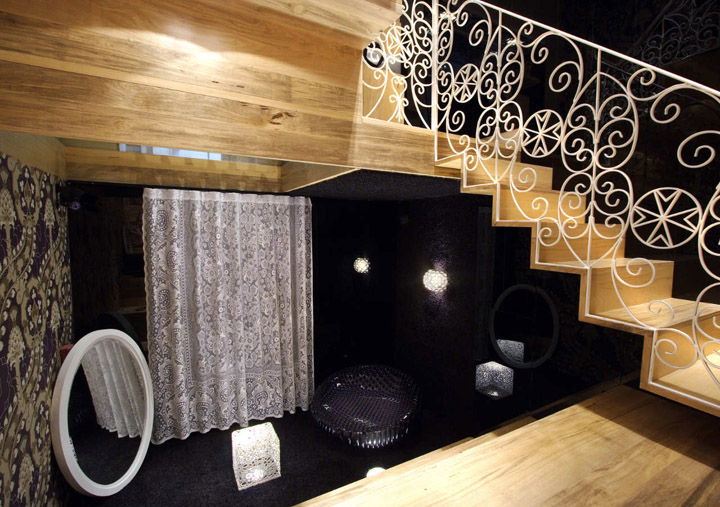

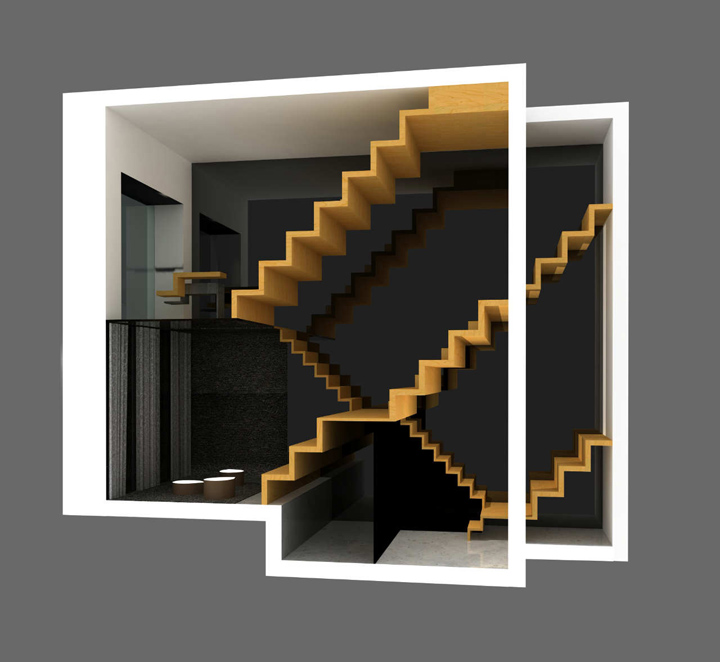
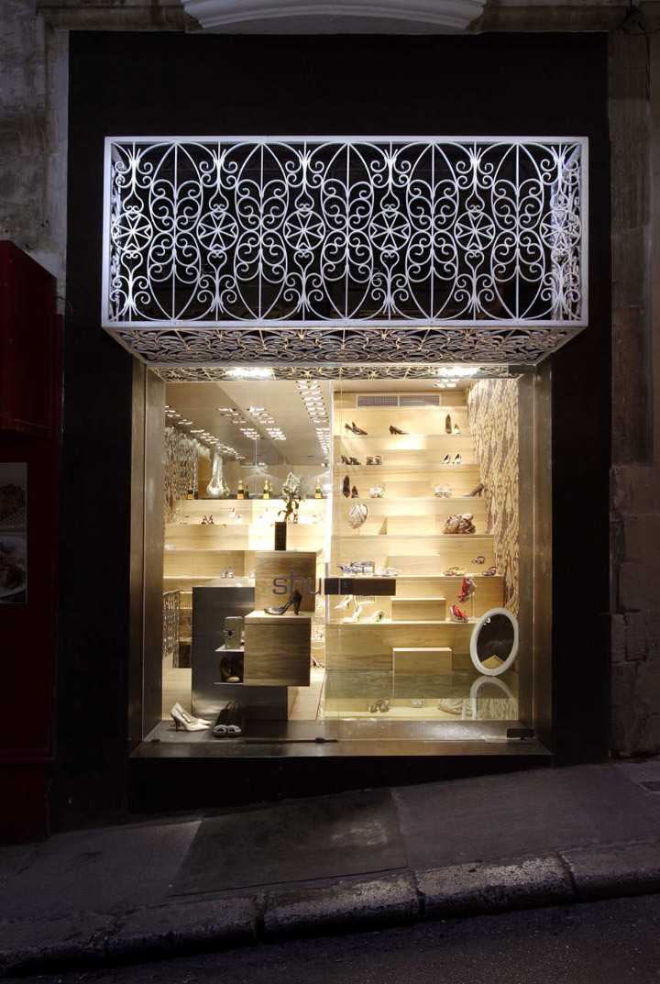
http://www.archdaily.com/112075/shoe-shop-in-valletta-chris-briffa-architects/









Add to collection
