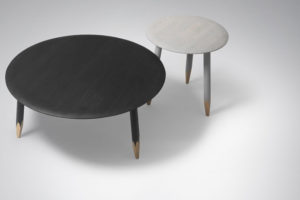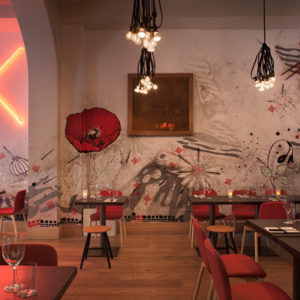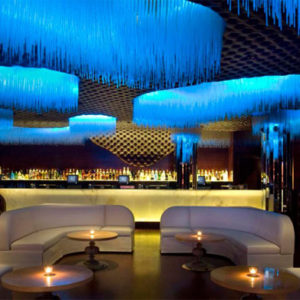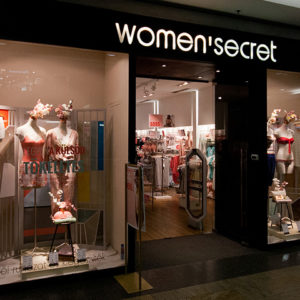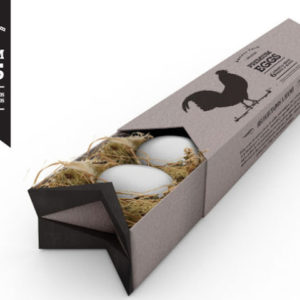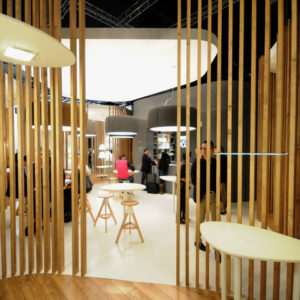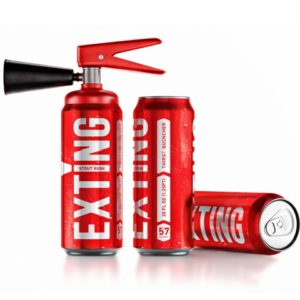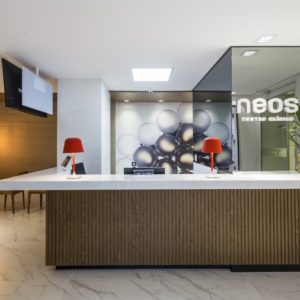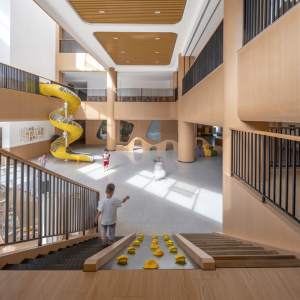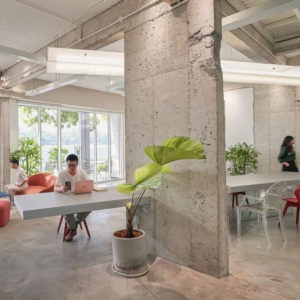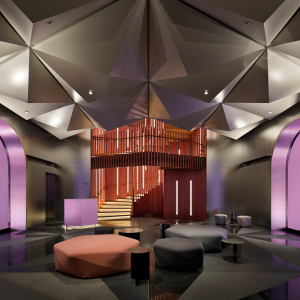
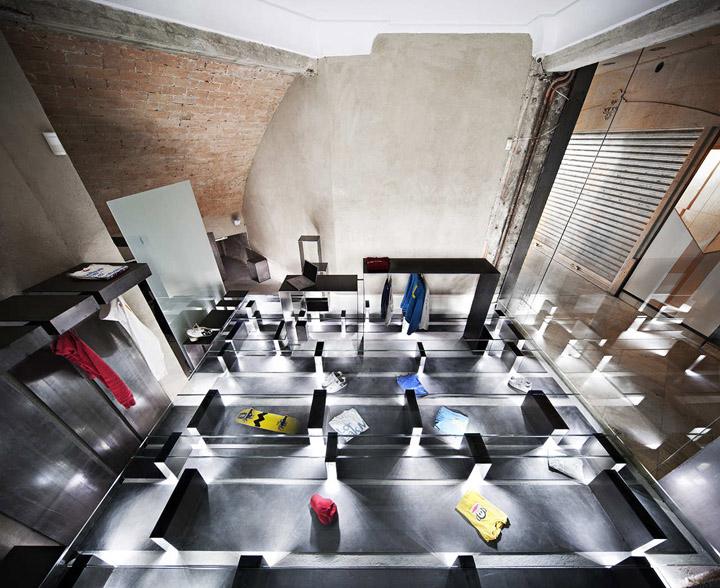

At the heart of Granada, Puerta Real, it’s the building Olmedo, made in 1943. Inside you can find a shopping arcade that connects the street Ganivet with the street Reyes Católicos. In the room of 35m² located in the inner corner of the passage, it is proposed to install a clothing store. Formerly a perfumery.
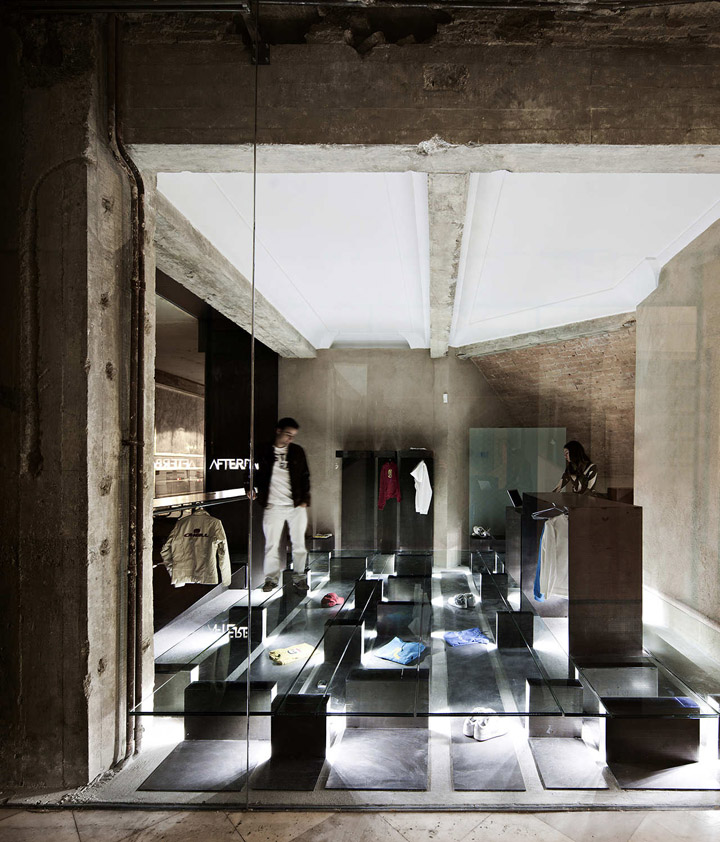
An unattractive place for a store, poorly lit and overwhelmed with windows and shutters. Arises, with limited financial means, a revitalization of the entire passage from the store. Due to the low surface we have proposed a change in the traditional concept of store and showcase.

The project explores, working closely with the client, the ability to blur the separation between the private and public space in a clothing store. Taking advantage of the ailing local situation, in a passage very deteriorated, we propose an exchange between spaces of different character.
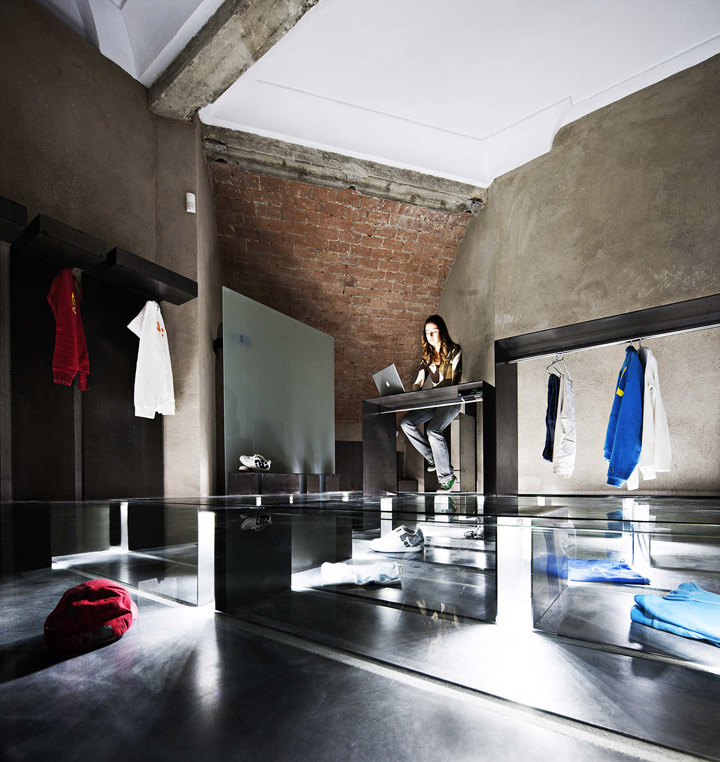
– On the one hand, the store gives to the public space: air, light 24 hours a day and activities that encourage movement of people (music sessions, exhibitions, etc.).
– On the other hand, public passage gives its space to promote the store, possible temporary extension of exhibition space.
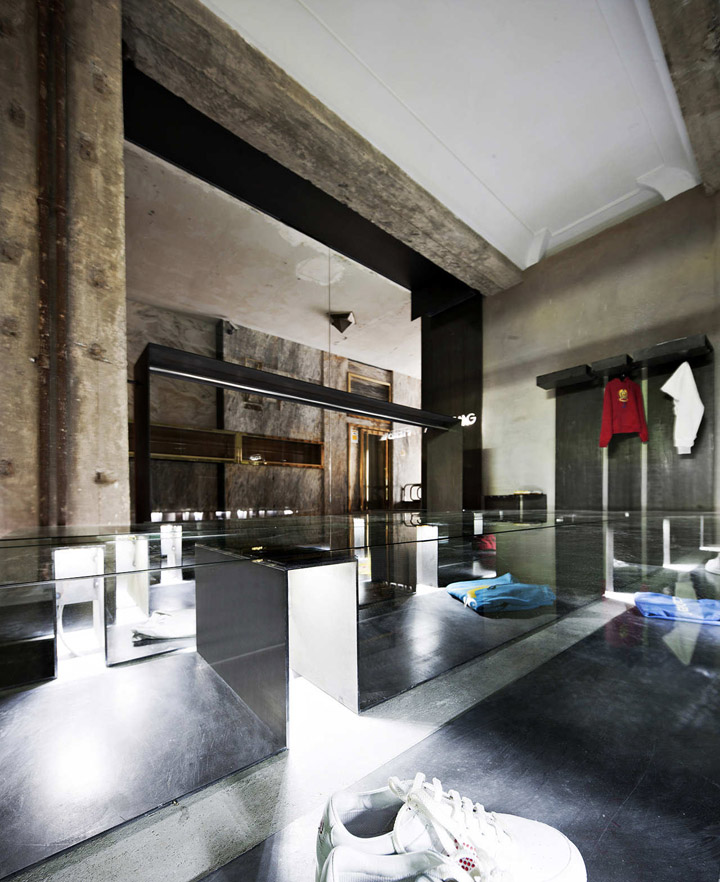
– The store becomes part of the route of passage, where articles, activities and space to invade each other.
– We built a floor-showcase as part of the course, extending the exhibition area.
– This Horizontal-Showcase lights the outdoor with a minimum consumption of energy, based on a home made LEDs, reducing costs. Visually release passage, upgrading with air.
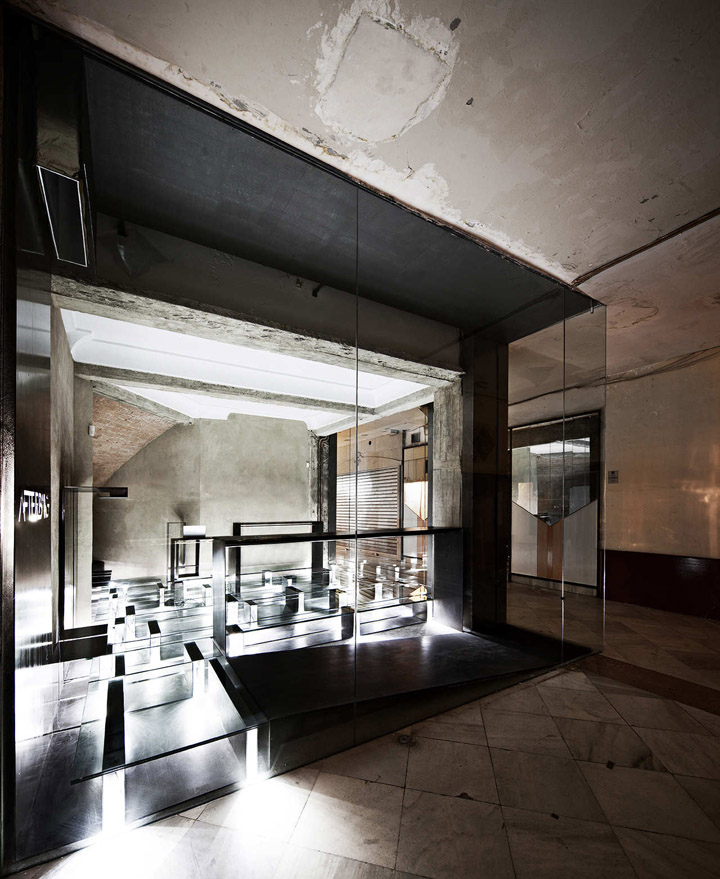
The idea is clear and does not require multi-coated materials or colors. The articles will give color. To do this we proceed to recover and value the essential elements of the building that des-cover: walls covered with cement, brick, concrete pillars and beams and even the original plaster moldings of the building.

Until the budget allows us, we stripped the existing architecture of all that is unnecessary and create a Horizontal Showcase as part of a tour of the new enlarged internal passage. Ultimately we intend to establish a dialogue between different spaces, planning a journey that blurs public and private uses in order to obtain a benefit for both, although some of these objectives are currently waiting to be fulfilled.

Photographs: Javier Callejas Sevilla







