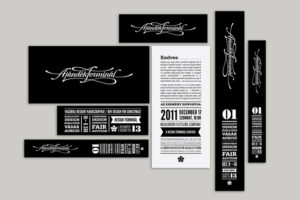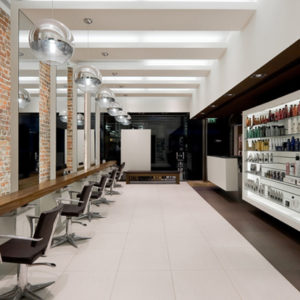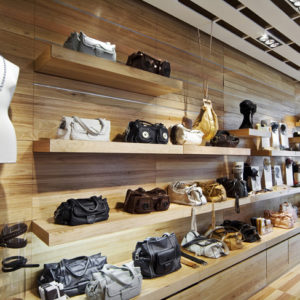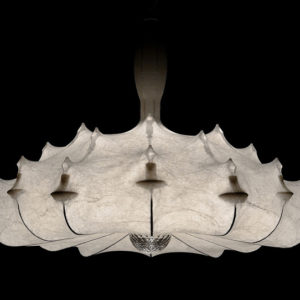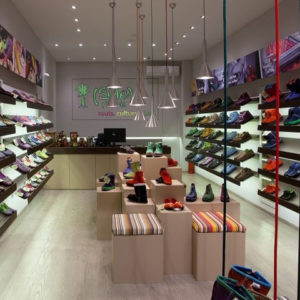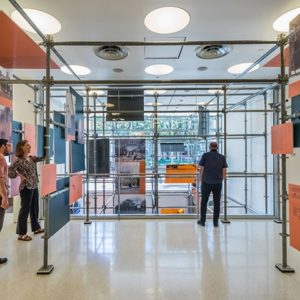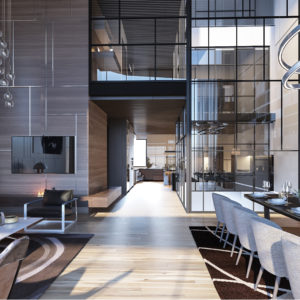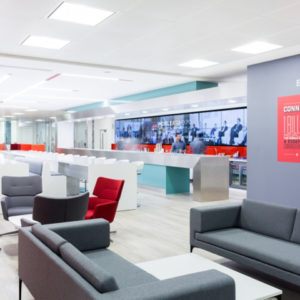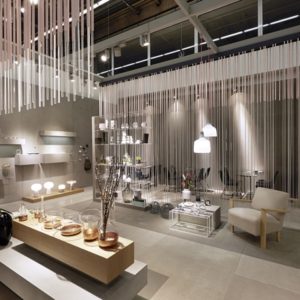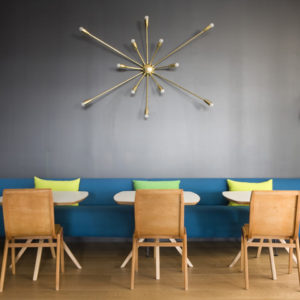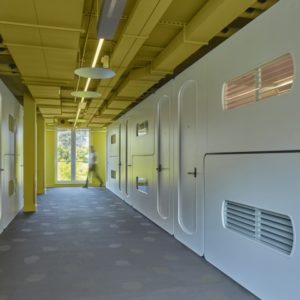
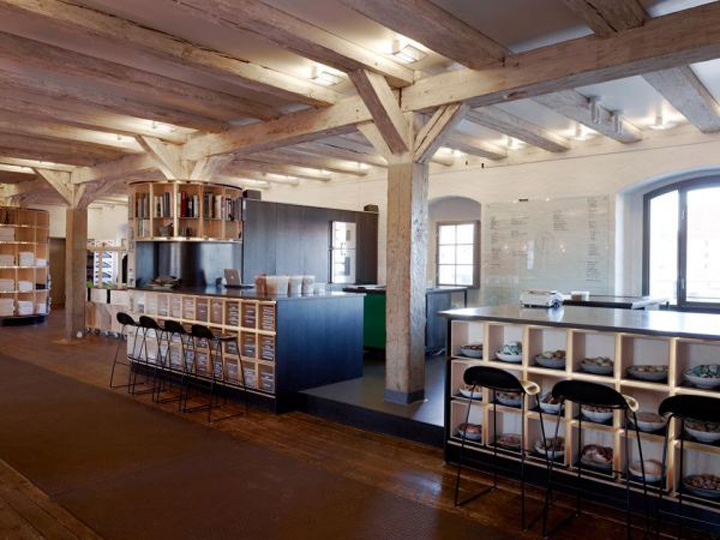

Noma, a Danish two-Michelin star restaurant in Copenhagen, has recently developed an “experimentarium” adjacent to its main premises. This research lab was designed by 3XN architects’ Innovation Unit, GXN. The design sought to reflect Noma’s philosophy of pushing the boundaries in Nordic cuisine, by using solely Nordic materials—including several types of local wood—and seeking a raw and simple aesthetic.

The tight restrictions derived from the building’s historical importance defined a non-intrusive approach. GXN designed four central multi-functional storage units, each composed from over five hundred uniquely formed wooden cubes. Curving throughout 200 square metres, these units divide the space into smaller areas accommodating the food lab, the herb garden, staff areas and office. The organic forms of the furniture pieces stand out through use of integrated light features, which also give the interior a lighter feel.

For the project, we developed a ‘living software’ which made it possible to send drawings direct to fabrication from the computer,” stated 3XN about their design process. “It’s kind of similar to printing a text one has just typed – but instead we are printing furniture pieces.” The interior was delivered as a three dimensional puzzle of over 5000 pieces that were assembled without the help of any carpenters.

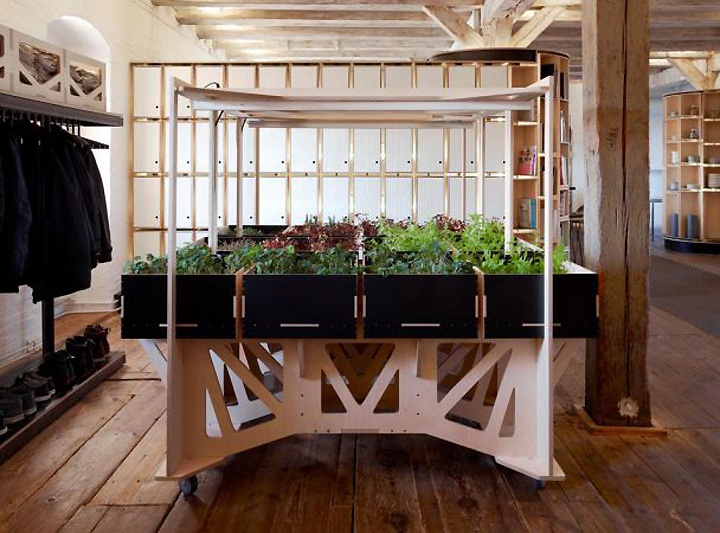

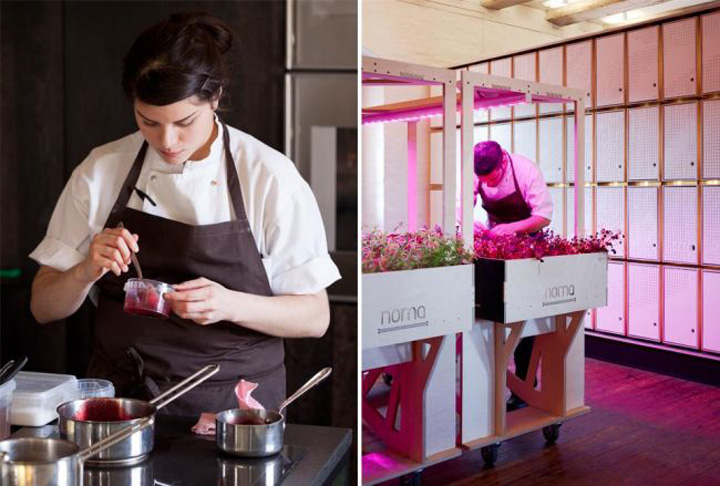


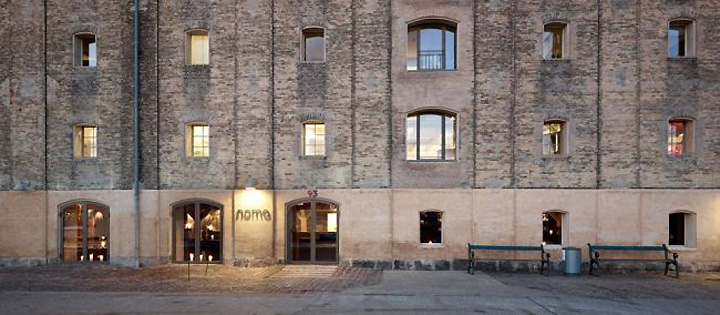
http://www.yossawat.com/2012/03/noma-food-lab-restaurant-interiors-by-3xn-architects/









Add to collection
