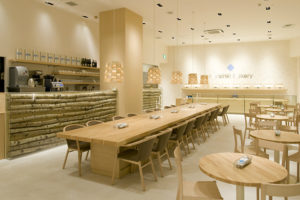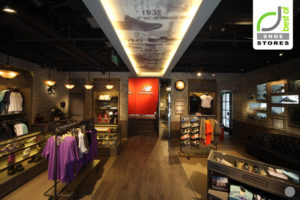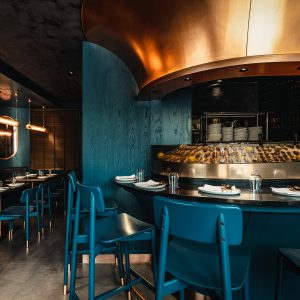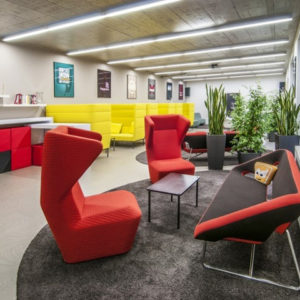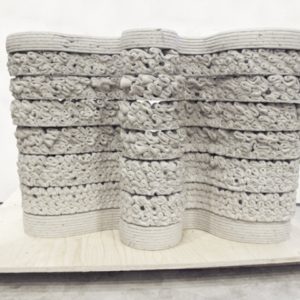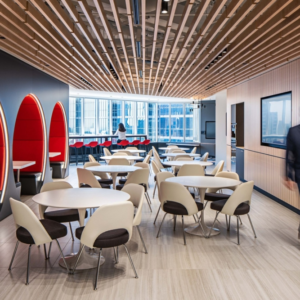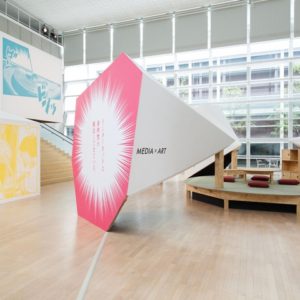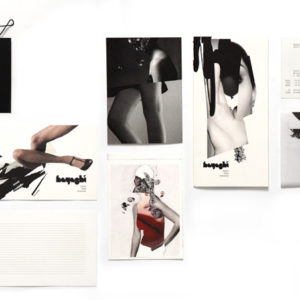
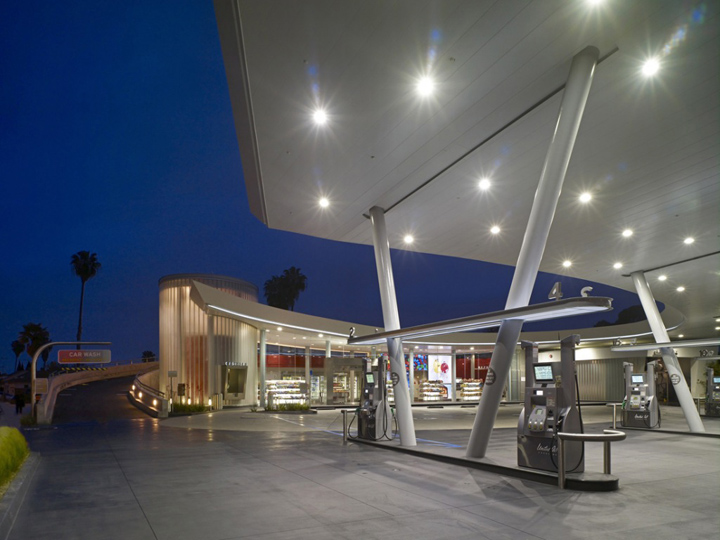

Situated at La Brea and Slauson avenues in Los Angeles’s Mid-City neighborhood, the United Oil Gas Station is a marriage of the city’s historic love affair with the automobile and today’s modern one-stop shopping spirit of immediate gratification and convenience. The daring and active design seeks to resuscitate a streetscape through integration of a 12-pump gas station, mini-market and car wash. The resulting structure is an original machine of vehicular form and function.
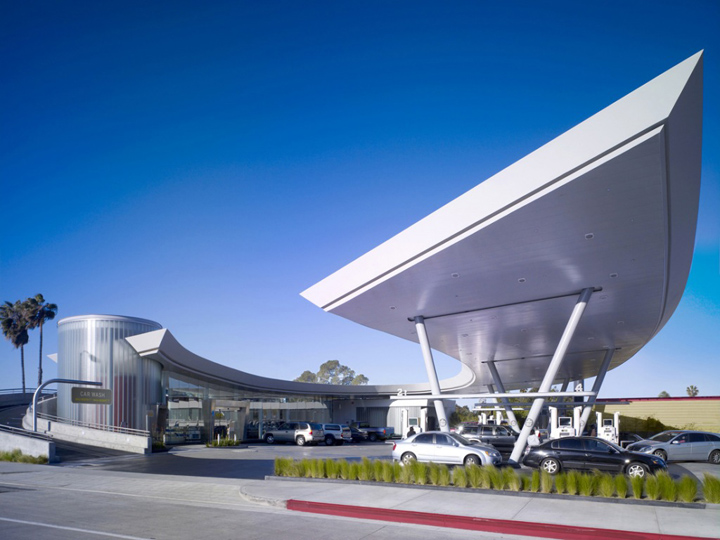
Reminiscent of Southern California’s ubiquitous freeway interchanges, two planes soar from the ground. One, a concrete ramp, takes patrons up and over the rear of the mini-market and back down into a car wash. The second, a sinuous and curvilinear metal structure, swoops down from the sky to serve as the roof of the mini-market. The form regains an upward momentum that carries it around the front of the market where it becomes a 30-foot canopy over the pumps.
Designed by Kanner Architect
Architect in Charge: Stephen H. Kanner
Project team: Damian Lemons, Nicolas O.S. Marques, Jay Fukuzawa, Clare Olsen, John Mebasser, Claudia Wiehen, Lincoln Tobier, Stephane Corbel
Photographs: John Linden & Nicolas O.S. Marques
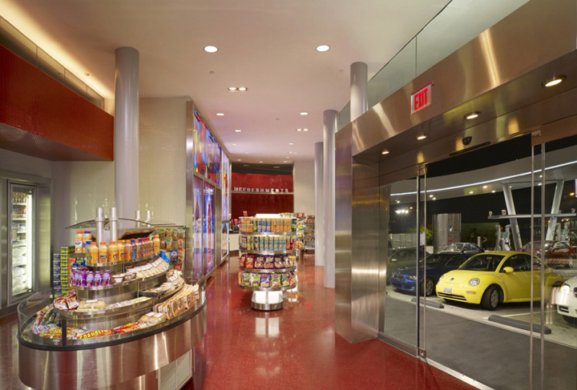
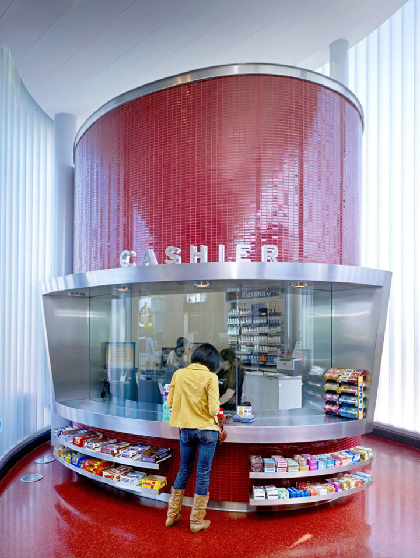
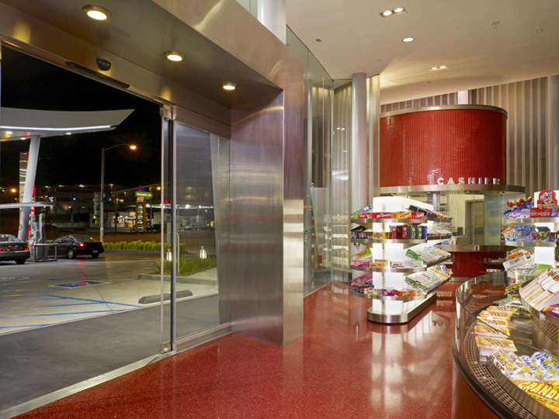
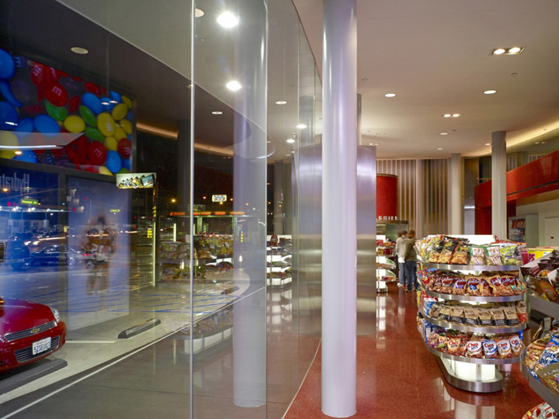
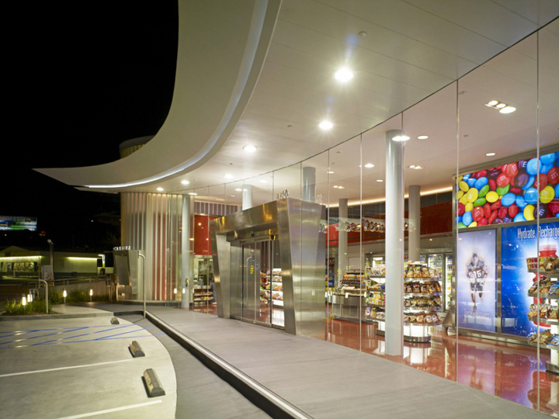
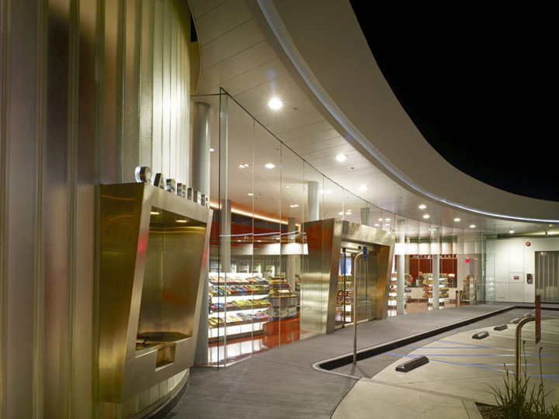
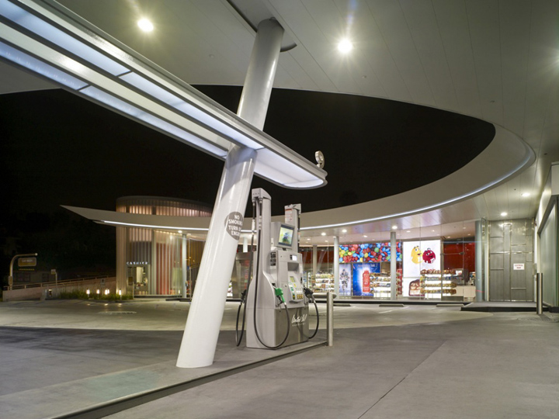
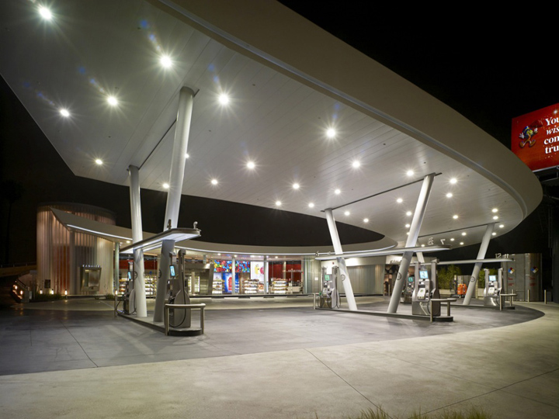
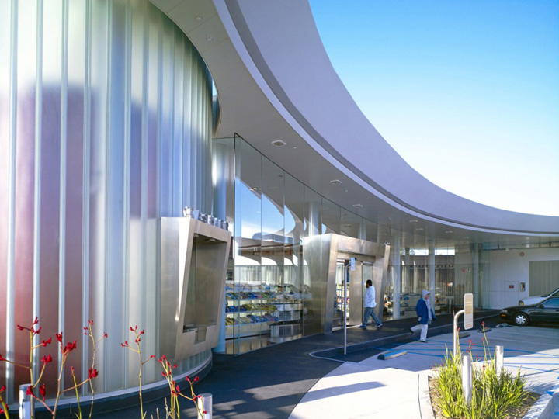
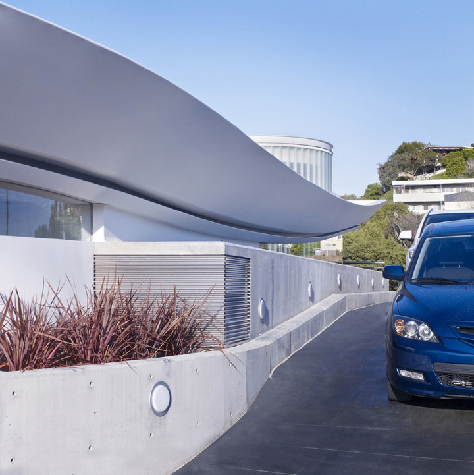

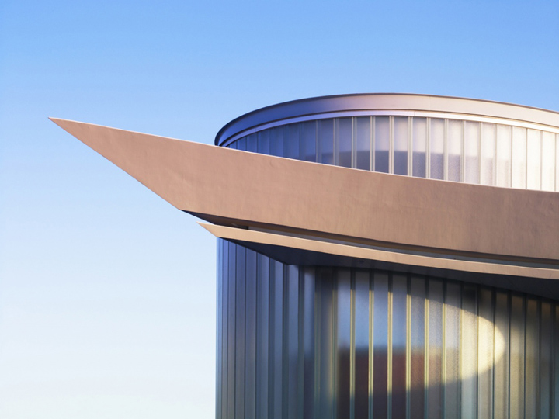
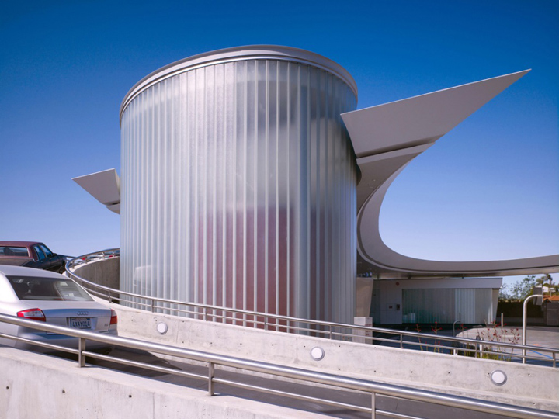
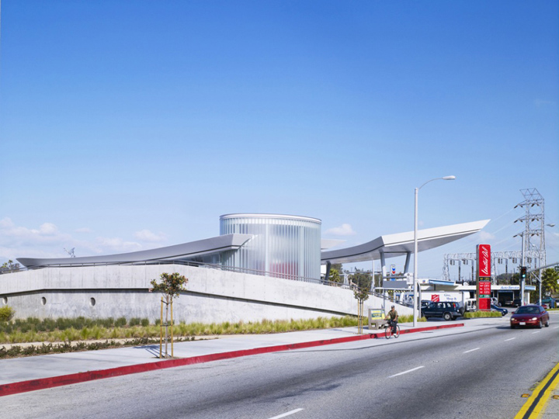
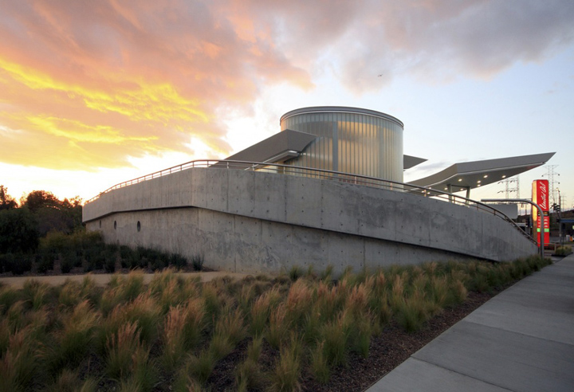
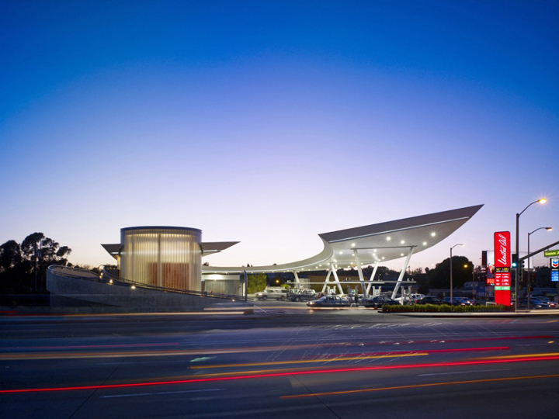
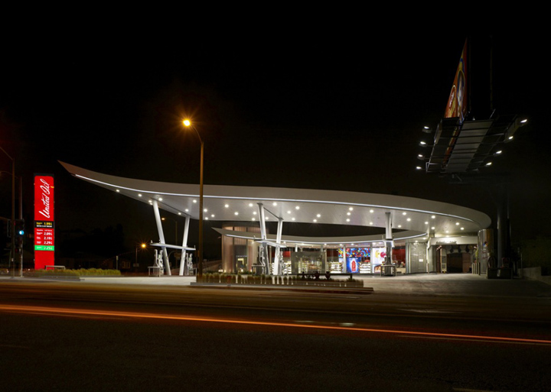

http://karmatrendz.wordpress.com/2009/11/04/united-oil-gasoline-station-by-kanner-architect/



















