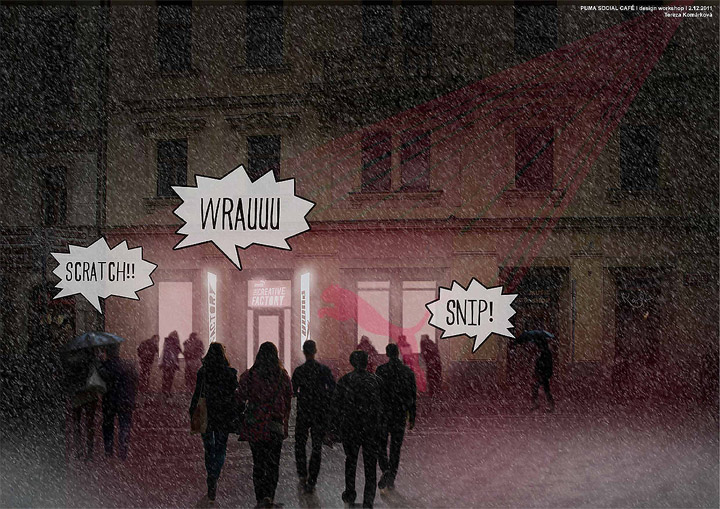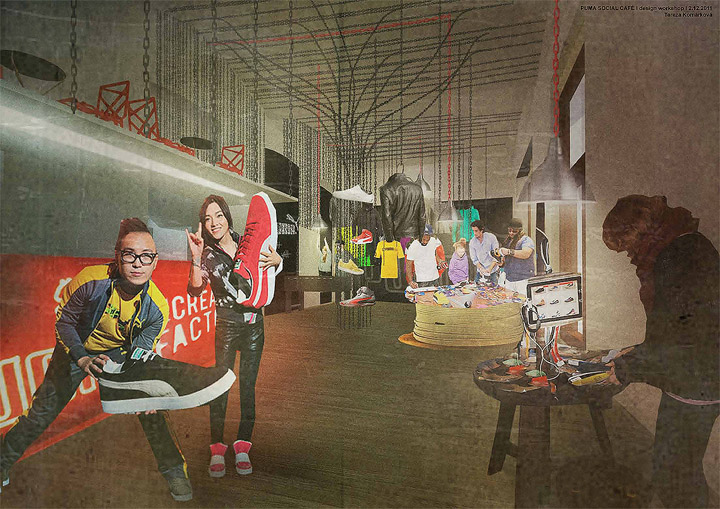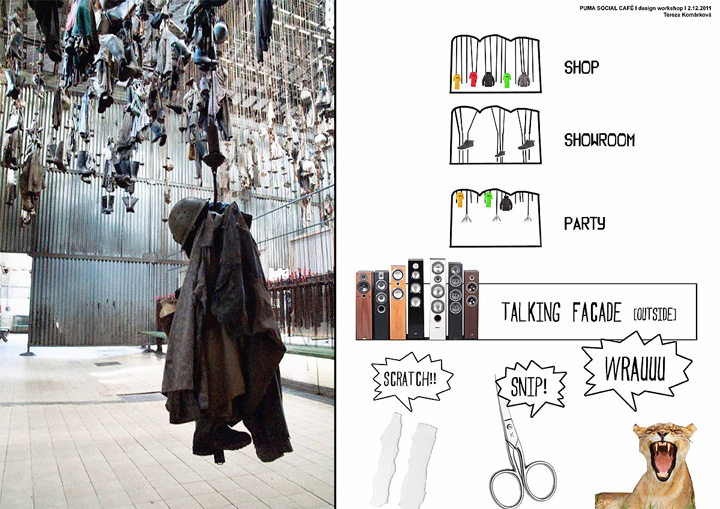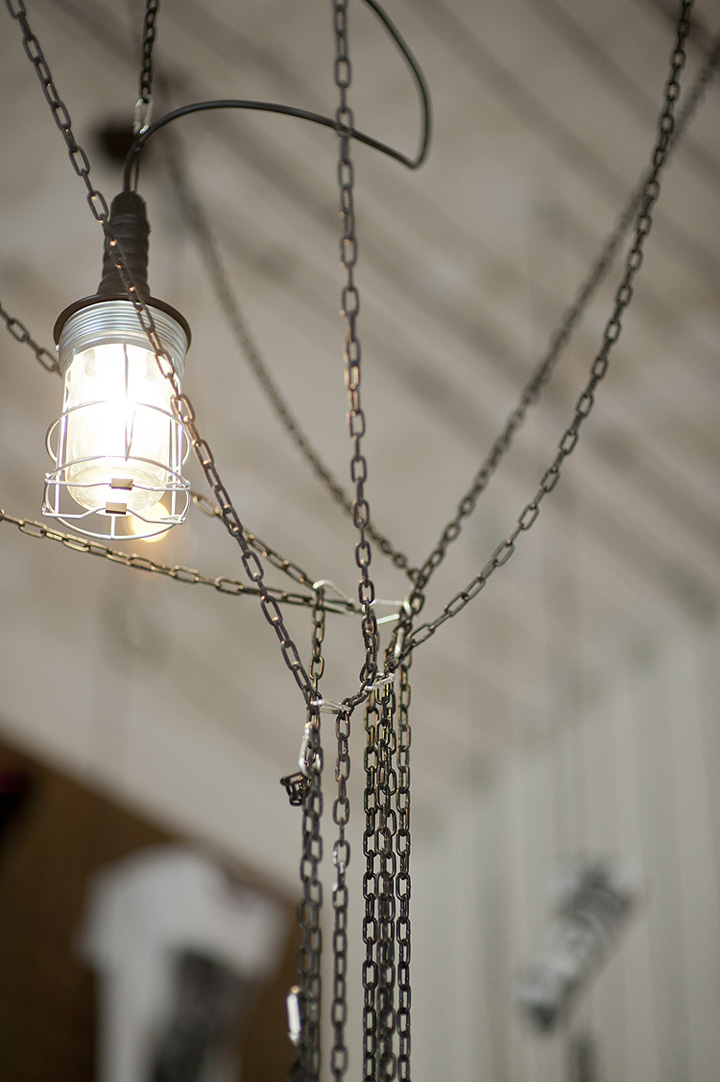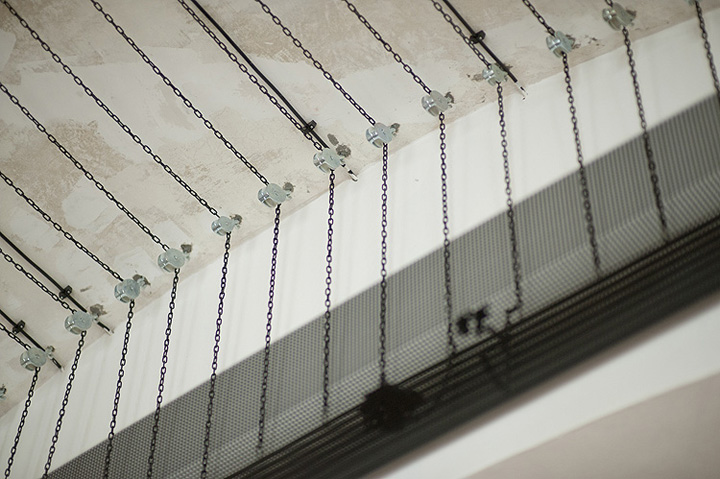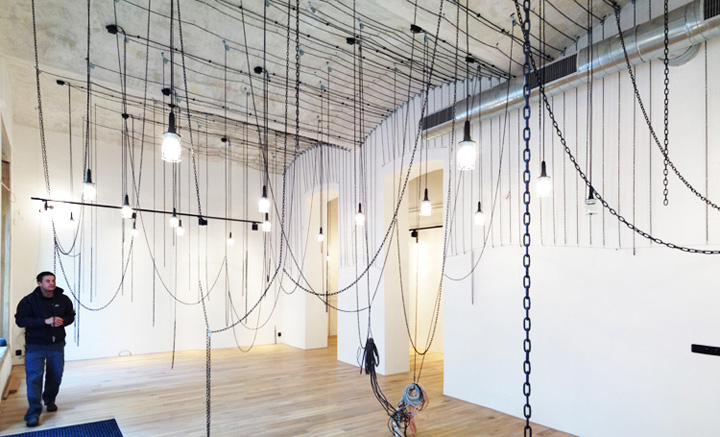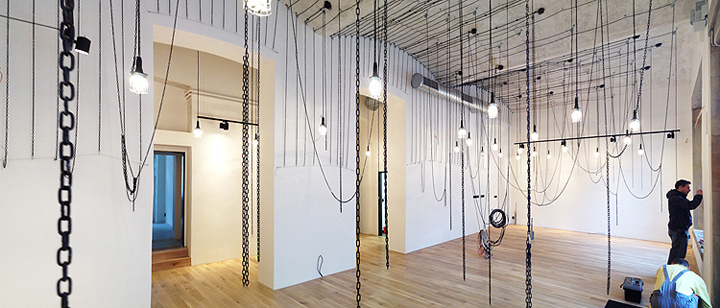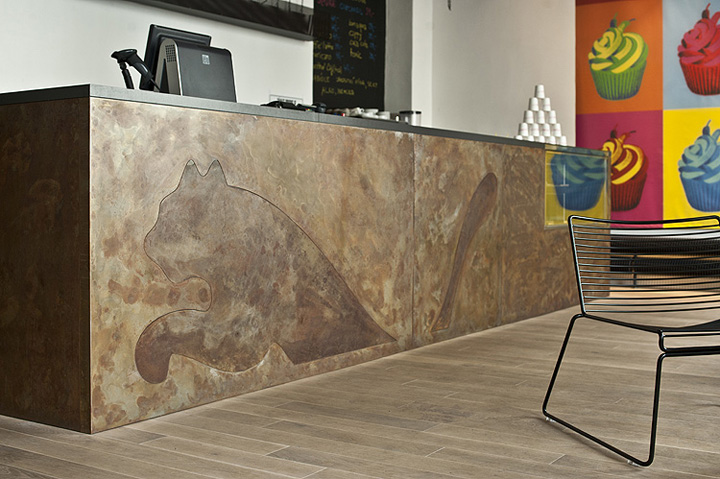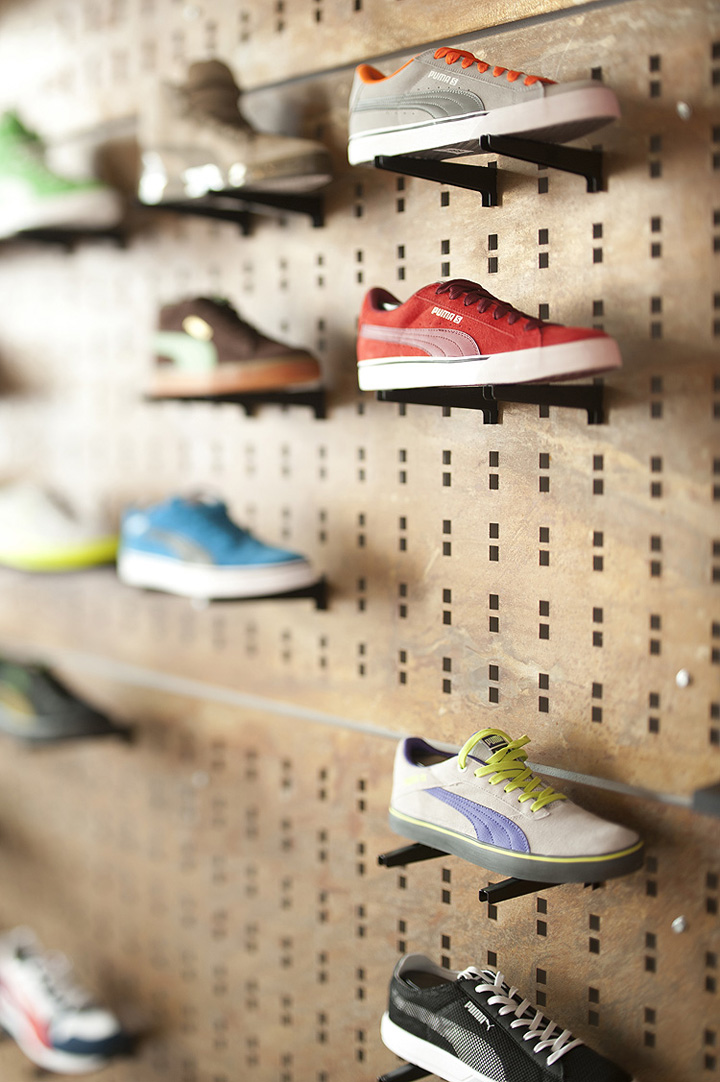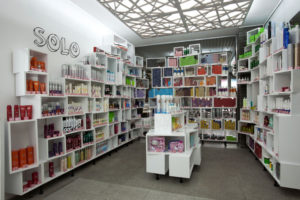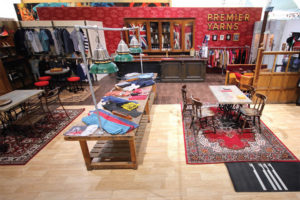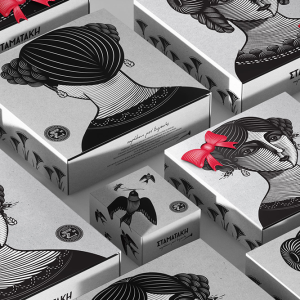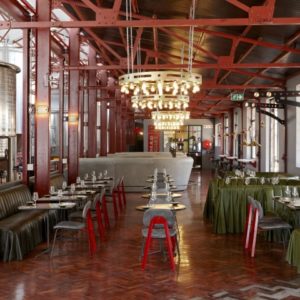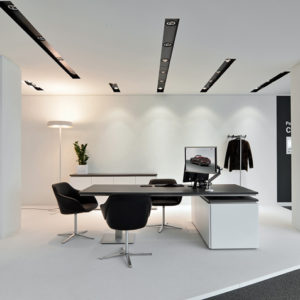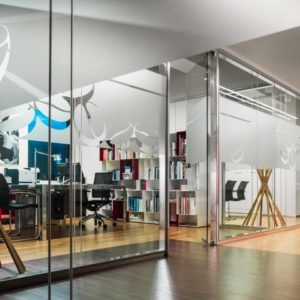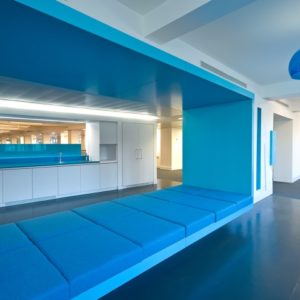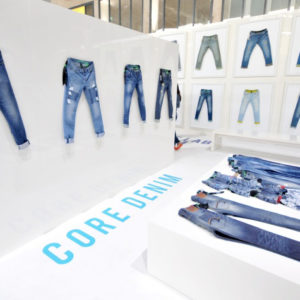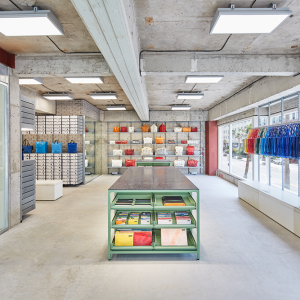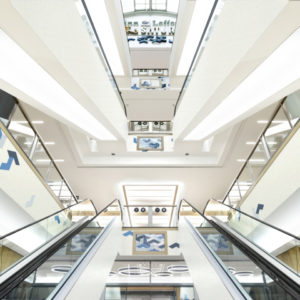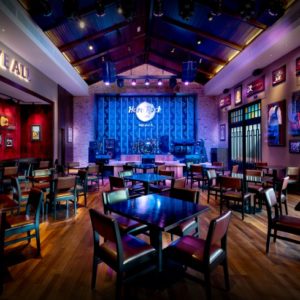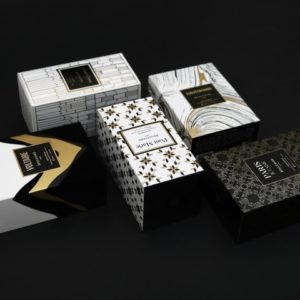


We have designed the interior of a retail space in the very center of Prague for PUMA Czech Republic. The space is intended to become a multi-functional meeting point for young people attracted by the PUMA brand. It combines a concept store with a cafe serving direct-trade coffee and home made cupcakes. For parties or events the store can be spatially rearranged to a club space.

The store is located in an early 20th century residential building later converted to an office building in the very center of Prague, next to the Oldtown square. It is the birthplace of the famous writer Franz Kafka. After a survey of the building and an analysis of the brief we have decided to clean the space of additional interventions. It was mainly the inserted mezzanine floor in the middle tract and partitions closing niches in the load bearing walls. We emphasize the new space by using one flooring connecting all accessible spaces.
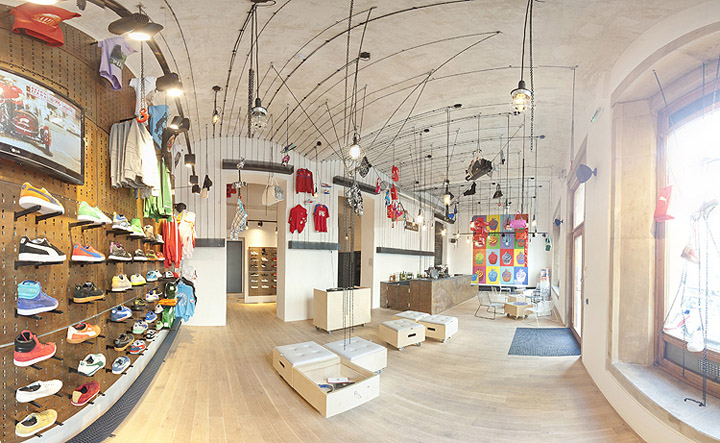
The winning proposal of the workshop was inspired by miner’s cloakrooms in coal mines. They use steel chains to hang up their clothes and pull them up for proper ventilation. The concept was appreciated by the client as the industrial feeling of the chain system is very close to the Puma Social concept. Therefore a similar chain system was introduced for the Puma Store.

It is used for presentation of clothes and as a support for the light system. The chains can be manipulated manually or remotely and their height can be changed based on the need of the space. Most of the furniture is mobile to allow easier changes of the layout. Inbuilt interior equipment such as the bar and presentation panels are made of rusted iron sheds.

Designed by Edit!
Project architect: Ivan Boroš
Author of the winning concept: Tereza Komárková (student of Faculty of Architecture, Technical University in Liberec)
Co-authors: Ivan Boroš, Juraj Calaj, Lenka Míková, Vítězslav Danda, Tereza Komárková
Photographs of realization: Saša Dobrovodský
