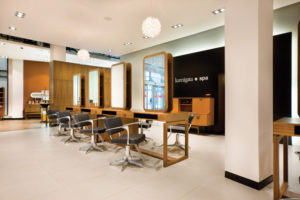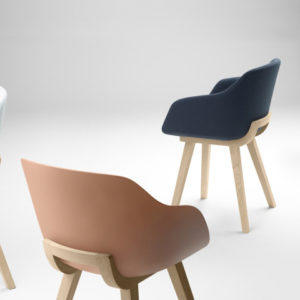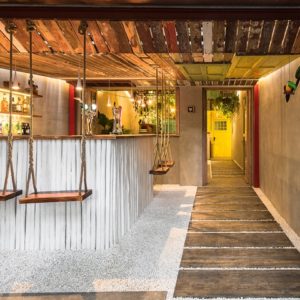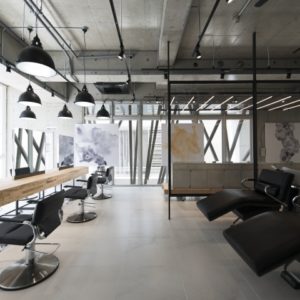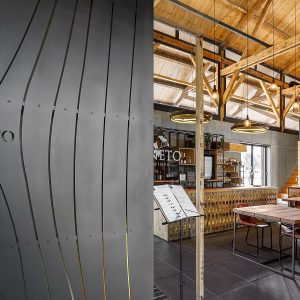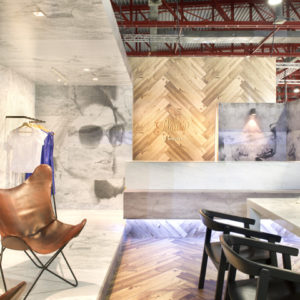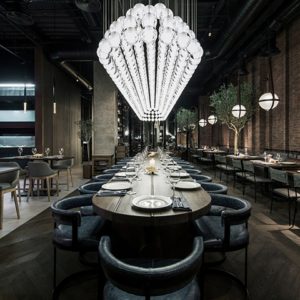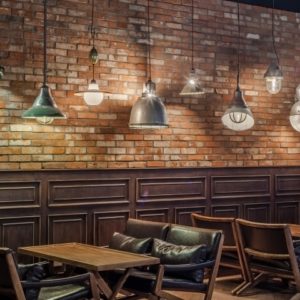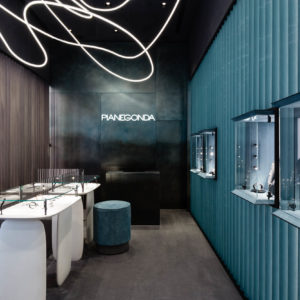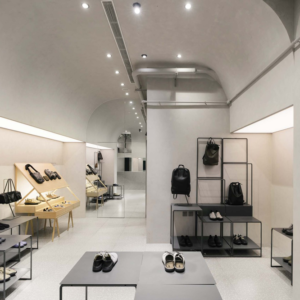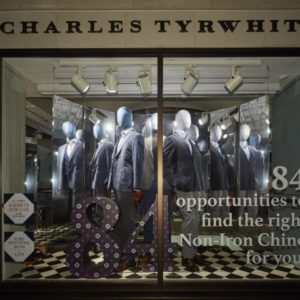
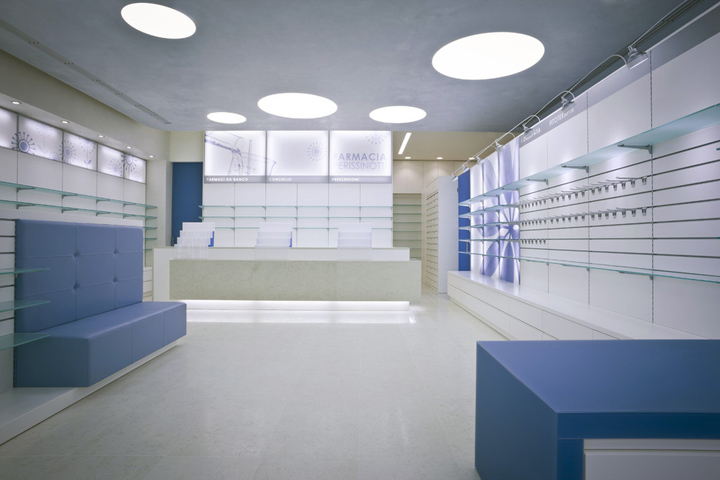

An approximately 200 m2 fashion store had been transformed to fulfill medical purposes in an Italian shopping center. Dr. Perissinotti wanted to express his personality and create a pleasant and comfortable workspace in his new pharmacy. Pearl white marble and neutral shades dominate the finishing against powder blue, to emphasize certain elements and different geometrical intersections such as frosted glass, lacquered or polycarbonate doors.
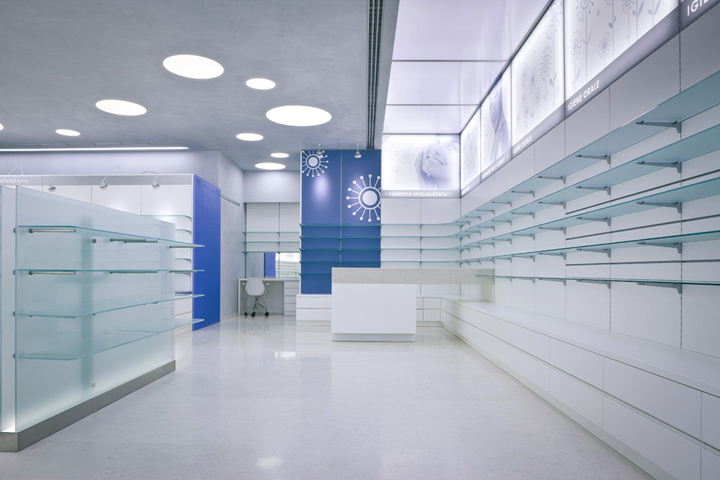
The entrance where the wall folds up to a luminous ceiling is dedicated to cosmetics. The rigorous geometry is softened by randomly distributed large porthole ceiling lights piercing the surface as bubbles in the air getting rid of the vital oxygen. Pharmacy is a place dedicated to welfare, ethics and the “aesthetics” representing these values. The interior reflects the atmosphere of caring patients, preparing mixtures in the lab and all the attention to small details, which guarantees reliability for the clients.
Designed by Alessia Silvestrelli
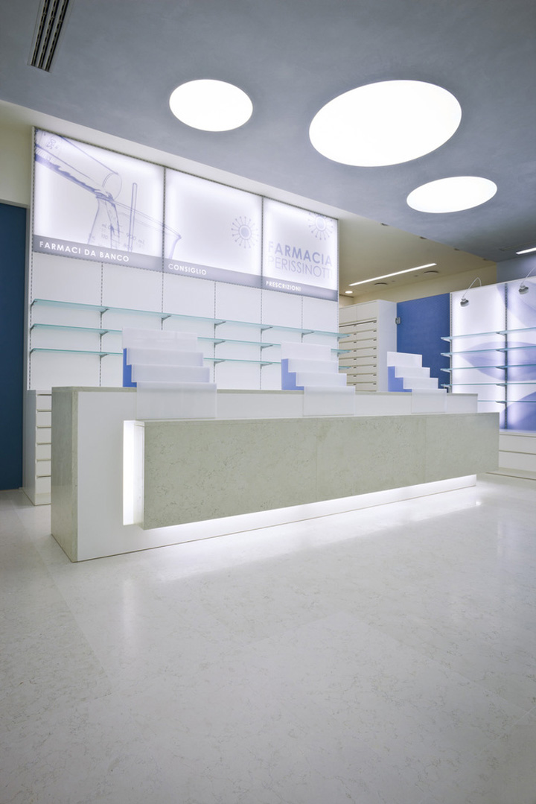
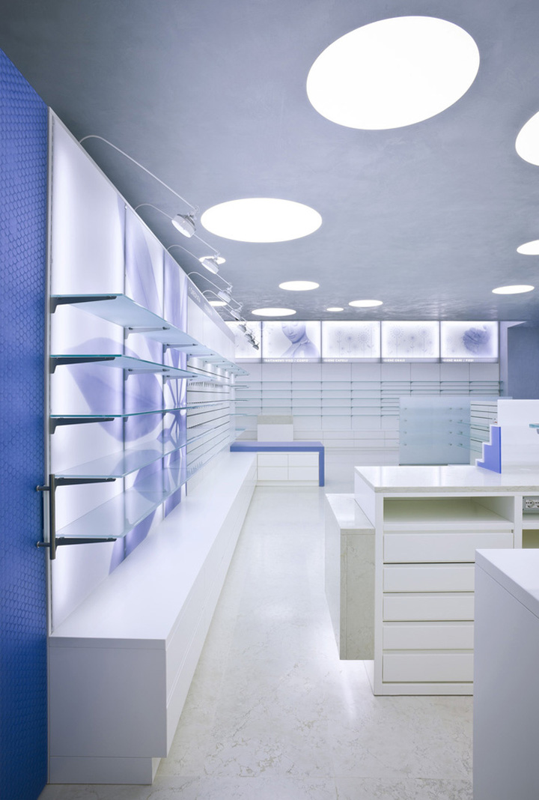
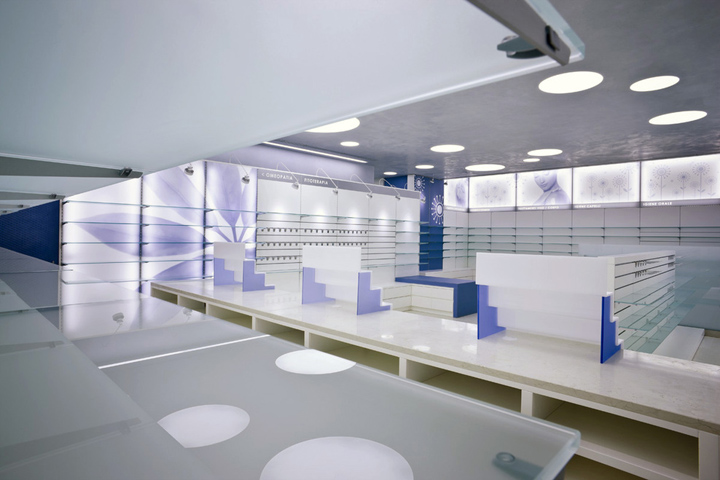
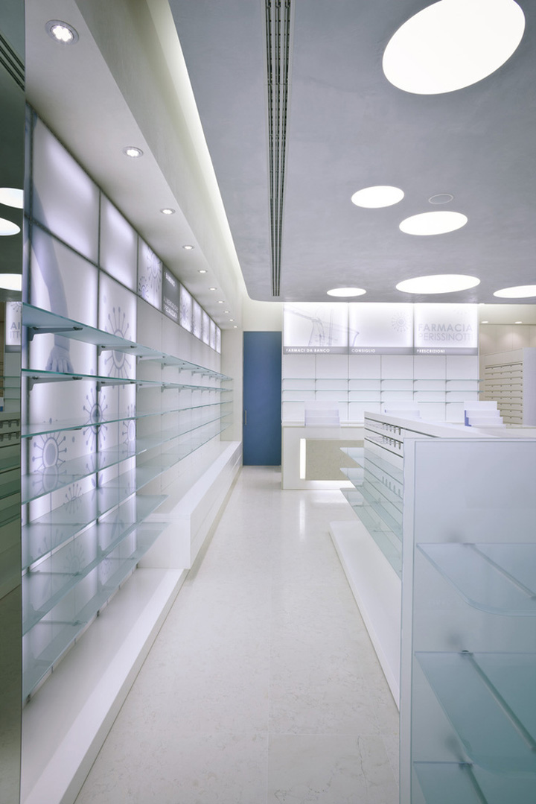

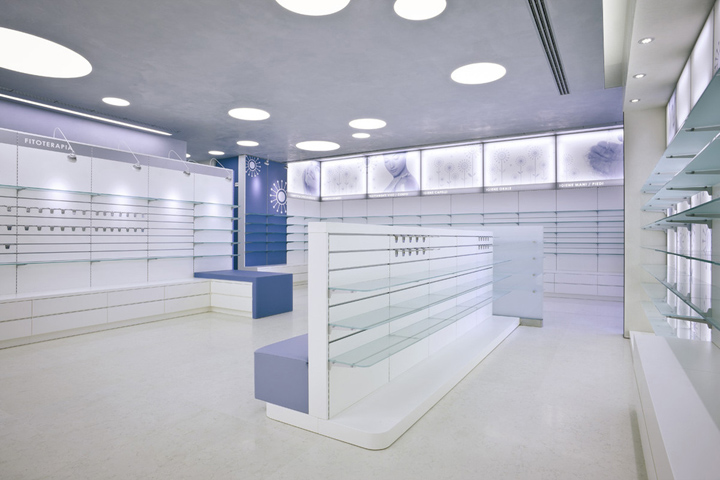
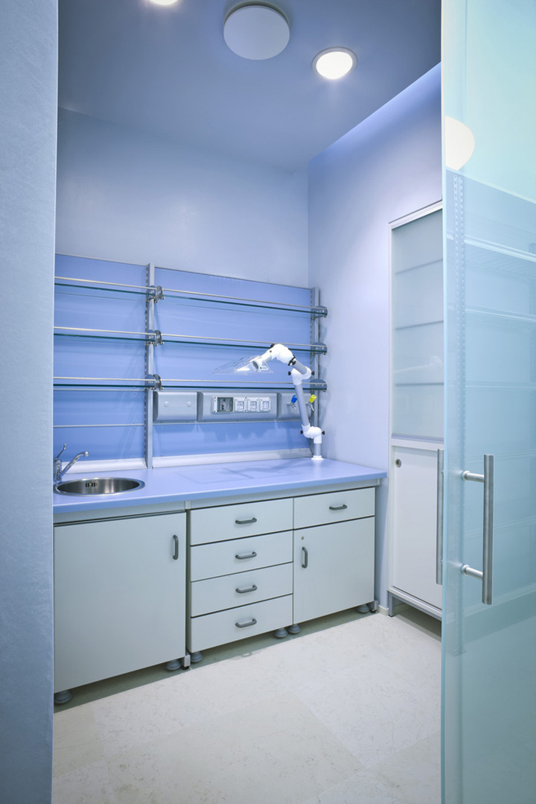
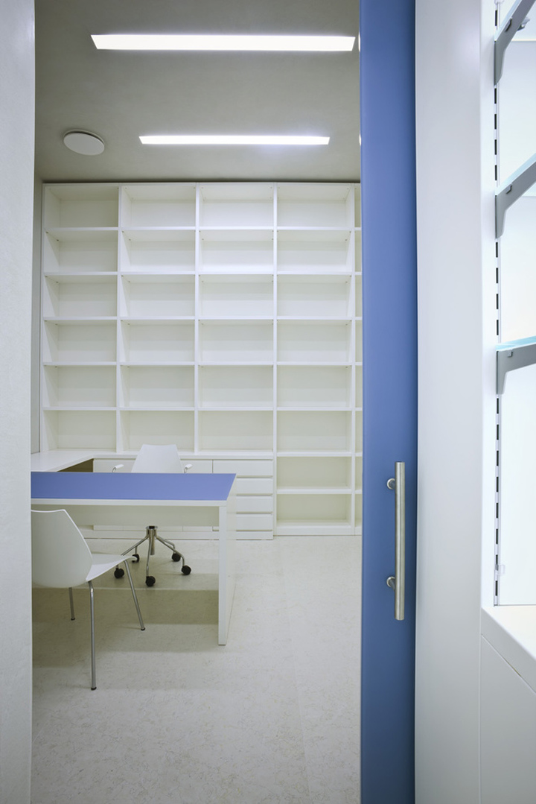
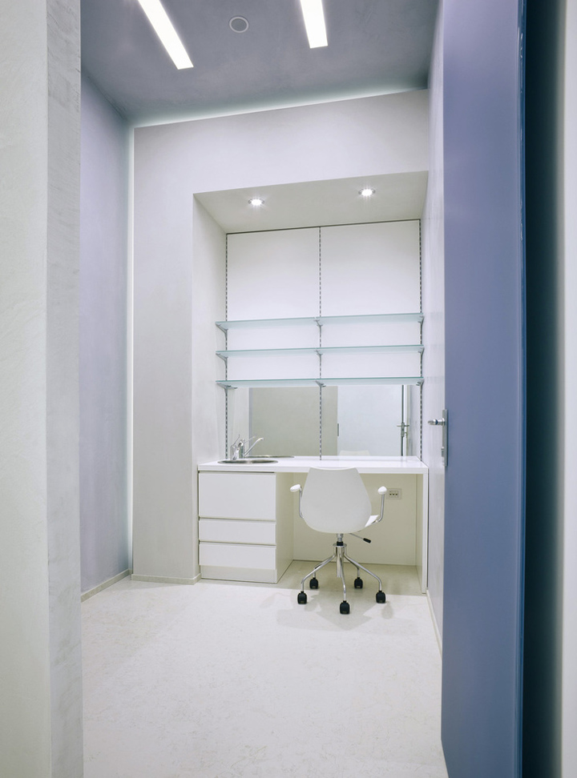
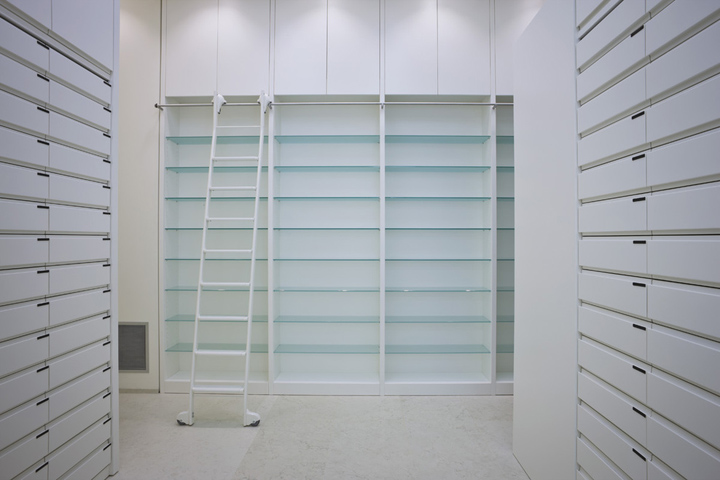
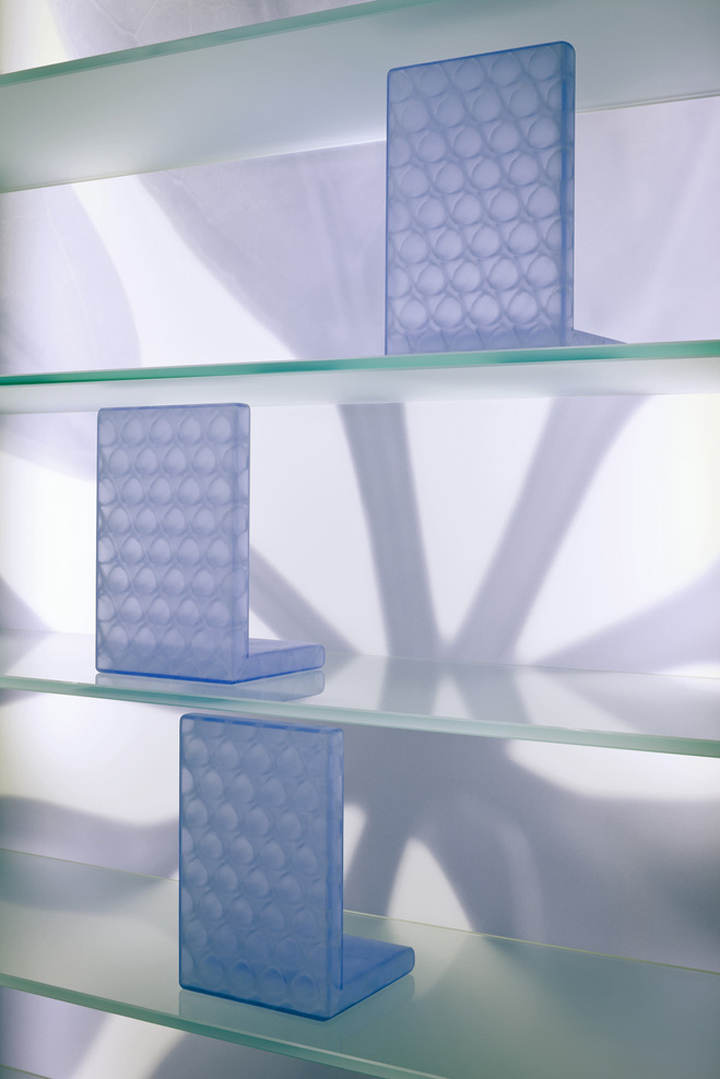
http://europaconcorsi.com/projects/190003-Farmacia-Perissinotti












Add to collection

