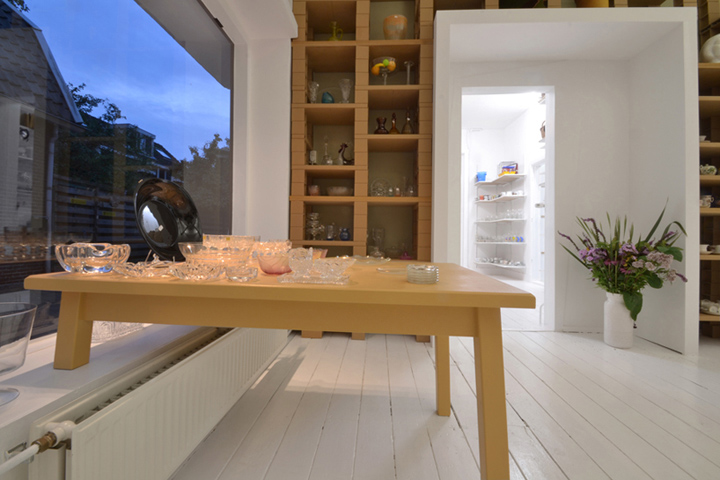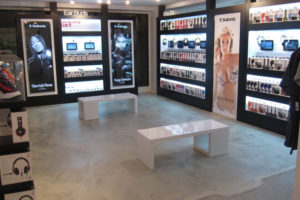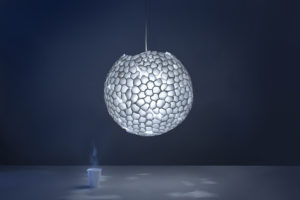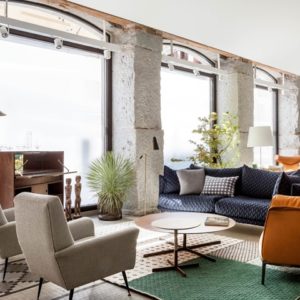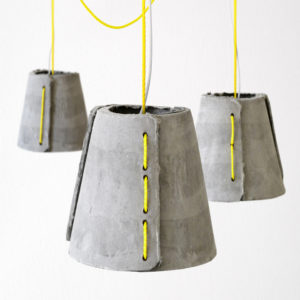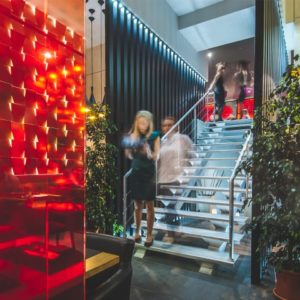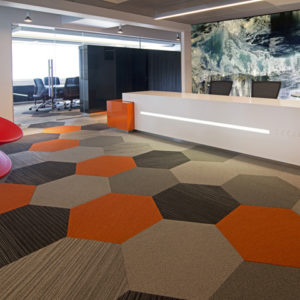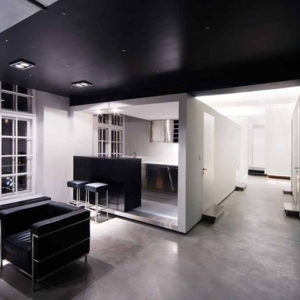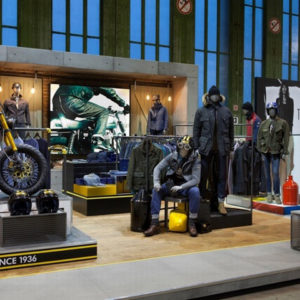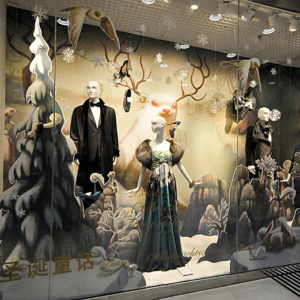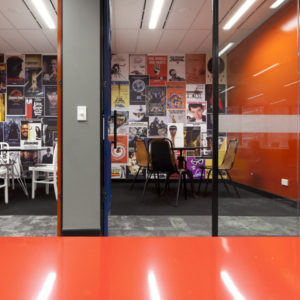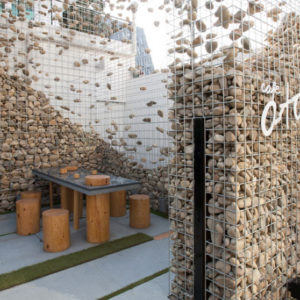


A second hand shop designed by dutch practice BYTR architects, ‘Emmaus’ is in the town of De Bilt, the Netherlands. The revamp creates a lighter and airier interior, giving more justice to the articles on display with a system of niches and aisles. Walls are lined with shelves made from cardboard pallets, wrapping the room with a ladder-like grid. Capable of holding up to
250 kilograms of weight, this solution maintained the project’s limited budget.

A dynamic installation of stacked tables, chairs and drawers unravel from a central column for display surfaces. Artificial lighting is given from a chandelier of functional conduit. Previously homeless, the employees for the store are offered a place to live above the space.
All images courtesy of BYTR architects & Jasper van Zuijlen






