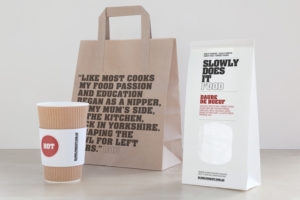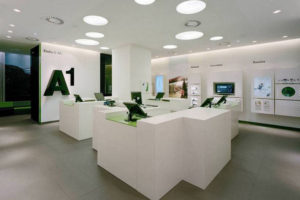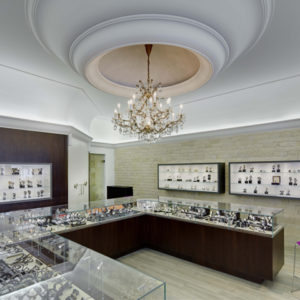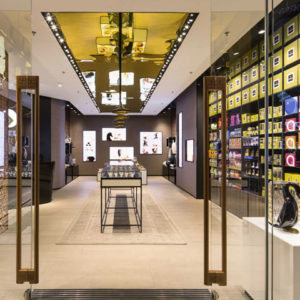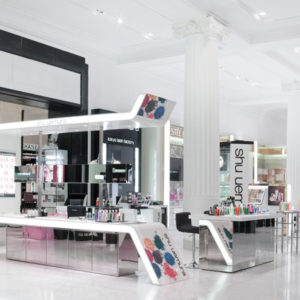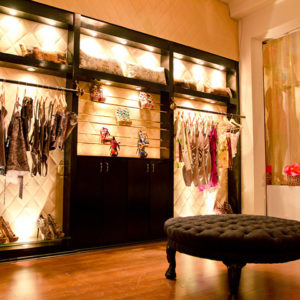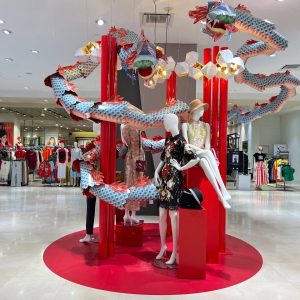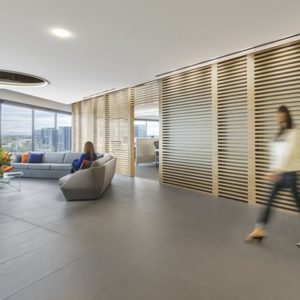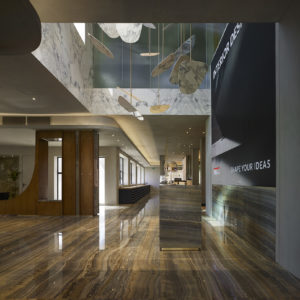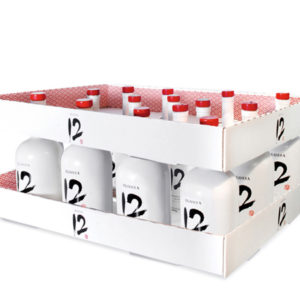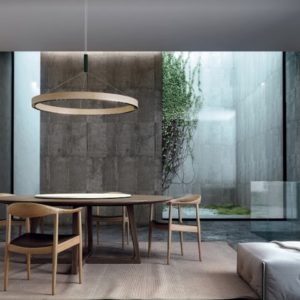


Rather, giving consideration to the small size of spectacles, Natale chose to break the space up with traditional wardrobe-style display cabinets and steer clear of integrated displays. The spectacle displays are backlit to create the effect of the product glowing. The cabinetry, which is both a functional furniture element for showcasing the spectacles and a sophisticated decorative element, illustrates Natale’s philosophy of integrating architecture, design and decoration in a project. The lighting technique of concealing the light source was borrowed from high-fashion retail spaces. It’s a technique that prevents glare and light bouncing off glass lenses, which is an important concern in this kind of retail environment.

Dramatic arches across the façade are repeated in the gentle finish to the top of the cabinets – a strong decorative statement and clever reference to round spectacle lenses. Mindful of creating a point of difference in a busy shopping centre. Highlighting Natale’s penchant for playing with contrast to create visual interest in a space is the selection of washed Oak timber flooring, which also adds warmth to the fit-out.
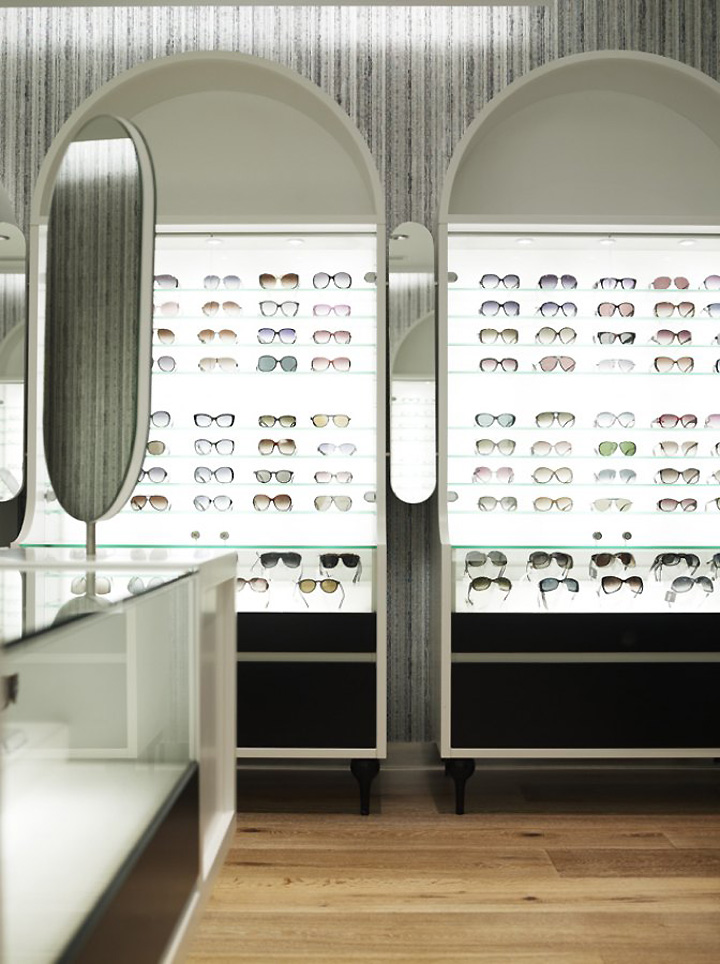
In The Optometrist, this is evident in the cabinetry legs, which are a modern interpretation of a bygone era, and Tom Dixon’s ‘Small Cone’ pendant lights, which were chosen for their contemporary form. The finely detailed wall paper adds texture and avoids homogenous stark while in a brief that essencially called for a black and white color scheme.
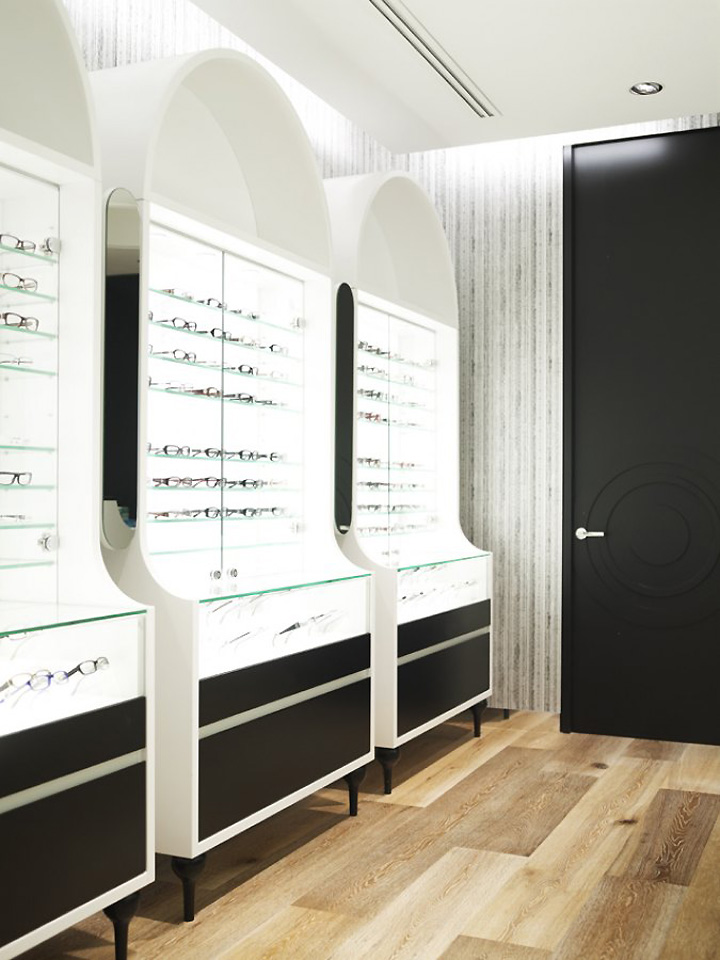
Layaut-wise, the client simply requested that the retail space would provide for sunglasses on one side and prescription glasses in the other, with a provision for casual seating for trying on spectacles, and two consulting rooms for eye-testing in the black of house.
Photography by Anson Smart


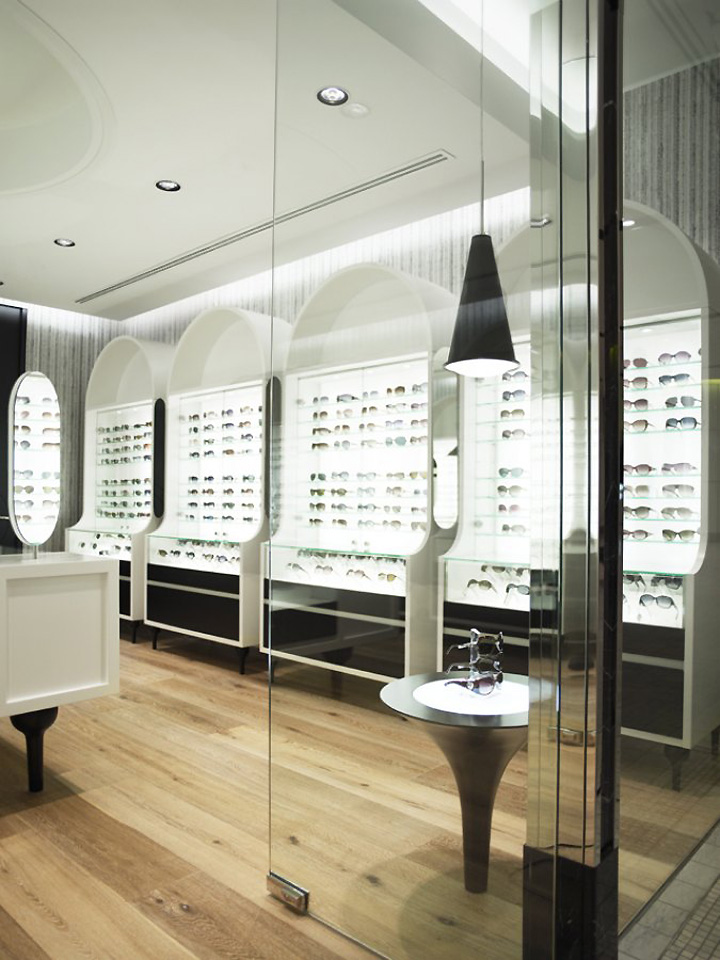


http://gregnatale.com
http://www.dedece.com.au/projects/The-Optometrist/2007








