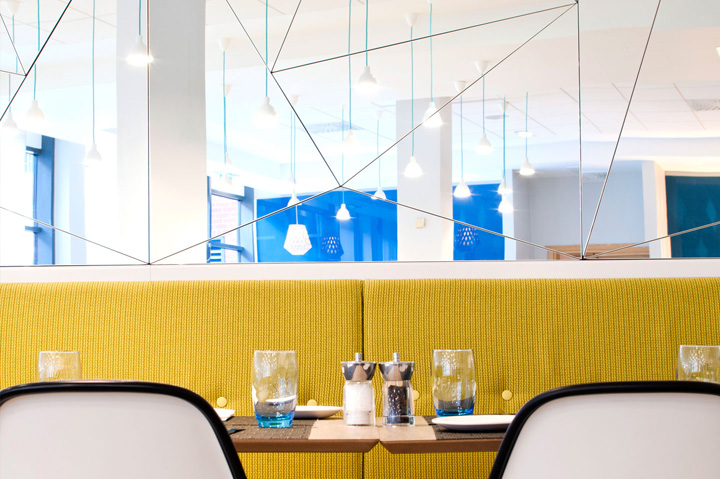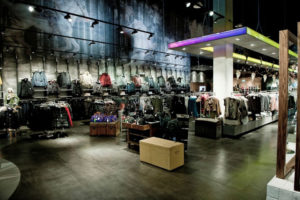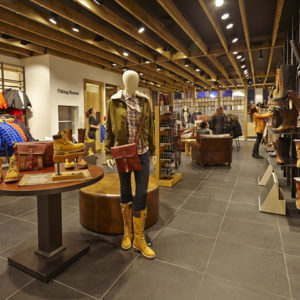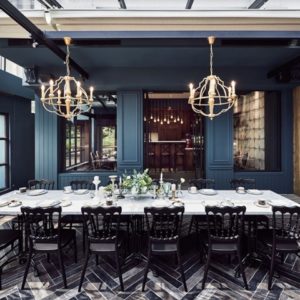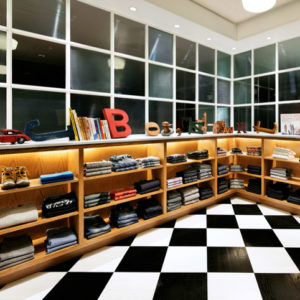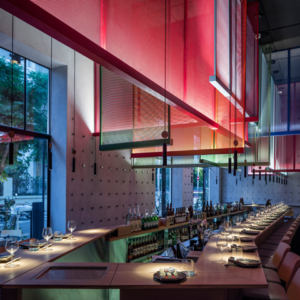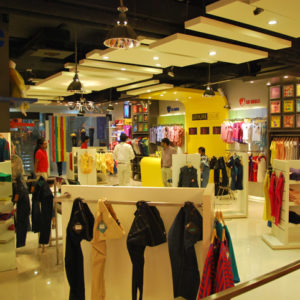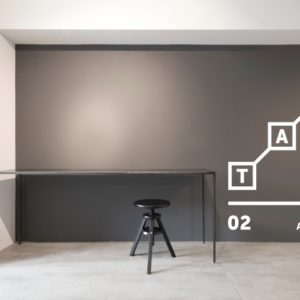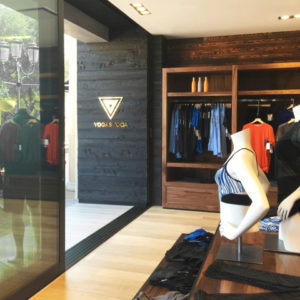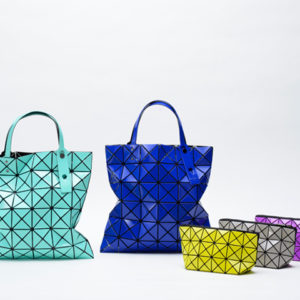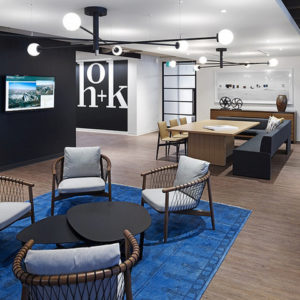


Blacksheep’s brief for the refurbishment of the ground floor of the Manchester Novotel was to create a clean and clutter-free space that would operate more efficiently and increase trade. Having completed four previous projects with Novotel, Blacksheep understood the brand’s desire for a bold contemporary environment with a strong local identity.

The decision was therefore taken to reference Manchester’s industrial heritage, focusing on cotton and textiles, employing a range of evocative elements including photographic abstracts of 19th century tools and large-scale bespoke artworks. Improving the logistics of the space – increasing the number of covers while making it easier for staff to move around – was of paramount importance.

Blacksheep’s other main challenge was to create a distinct restaurant area but with a sense of flow to the adjoining lobby. This was achieved by using a custom-made white honeycomb partition made of interlocking powder-coated metal hexagons with bespoke designs punched into their metal cover-plates.

Completed in 2011, the project has introduced a cohesive design language to the space and in the process transformed the Novotel Manchester into a 4* hotel, creating successful public areas both in terms of fee generation and quality of experience.
Novotel was FINALIST in the
Bar or Restaurant
category of FX International Interior Design Awards 2011.



