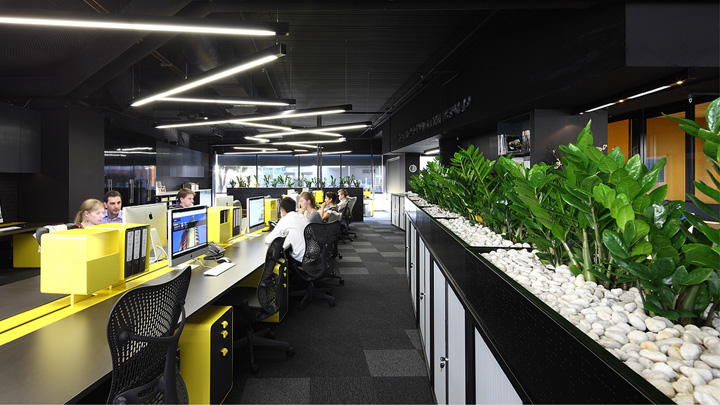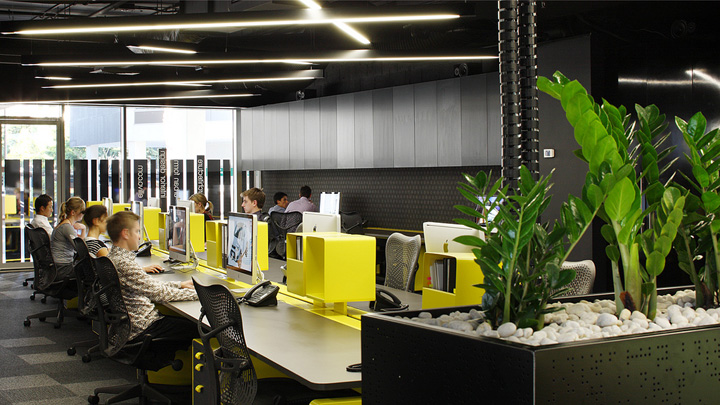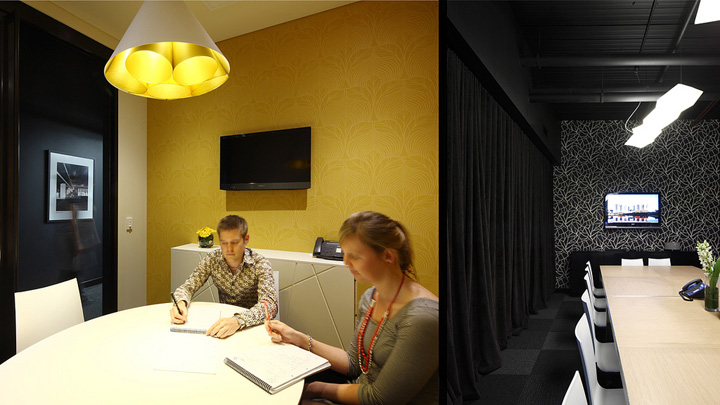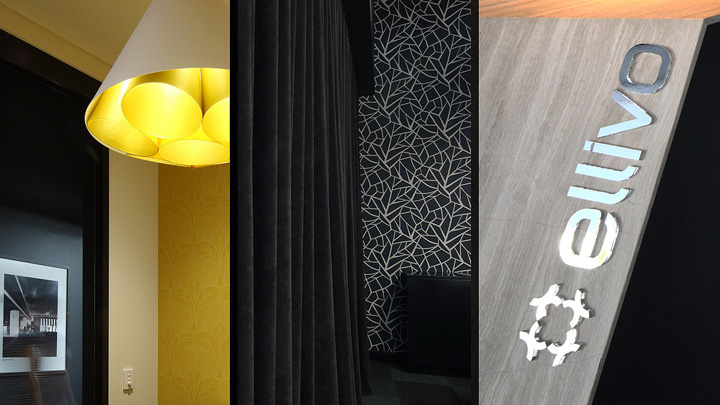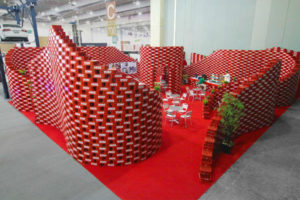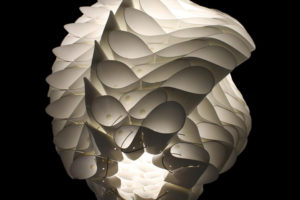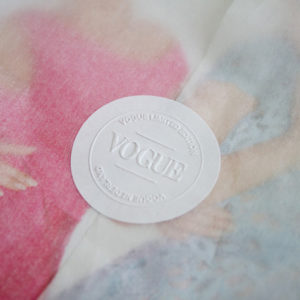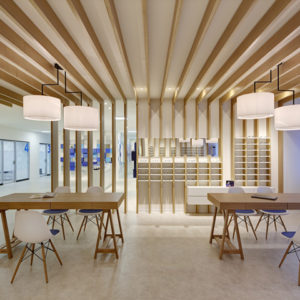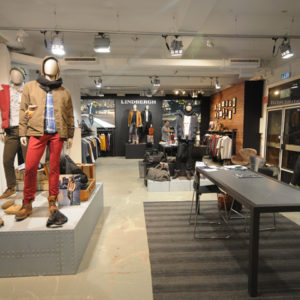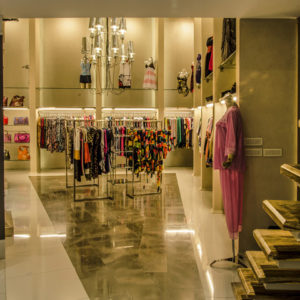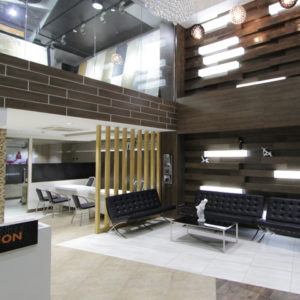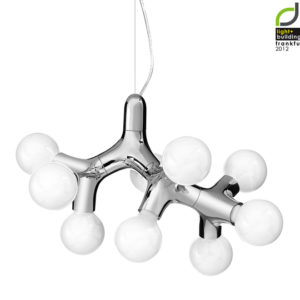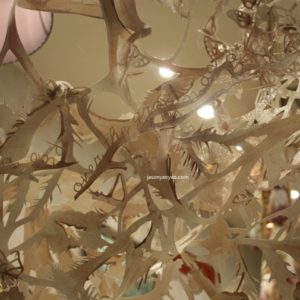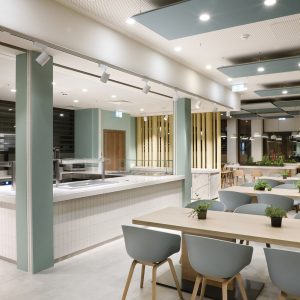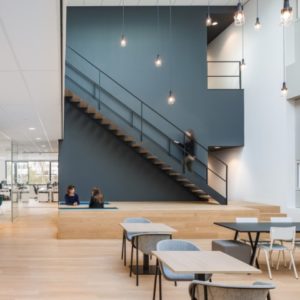
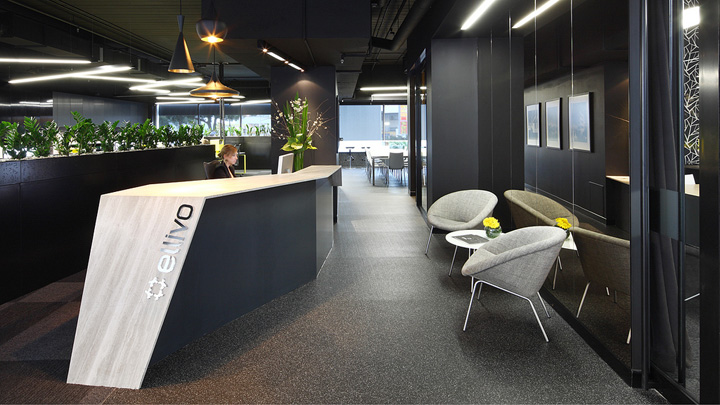

The 2011 design of Ellivo’s new office fit-out has provided us with an amazing opportunity to demonstrate our core values and creativity to our industry. The new facility in the centre of Fotitude Valley is designed to embrace who we are, what we enjoy creating and ultimately to provide a professional environment for design. Our spaces connect with our clients and staff challenge and inspire them on an ongoing basis.
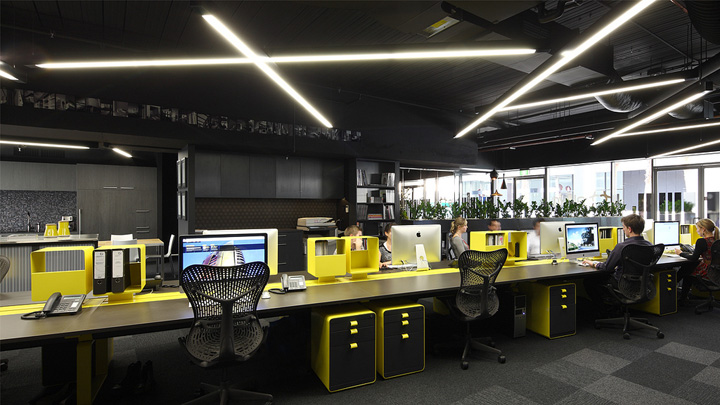
We sought out the space as an empty shell as this allowed us flexibility in our design and maximum expression of ourselves. The space provides our key requirements of natural daylight, street presence and accessibility to our clients. The fitout represents us as a firm, where the workspace is energetic, bright and alive. There are numerous different volumes and types of meeting spaces that combine many ideas and capture the different ways in which we function as an office.
Designed by Ellivo Architects
