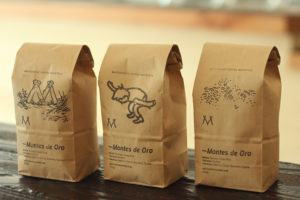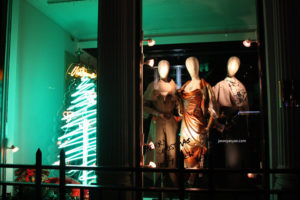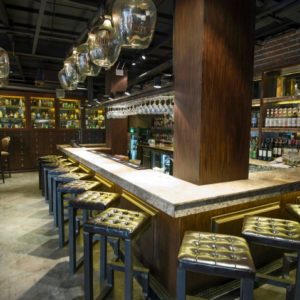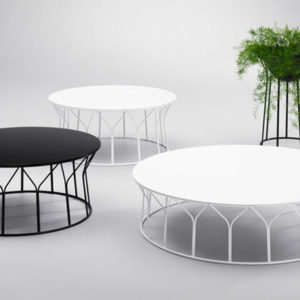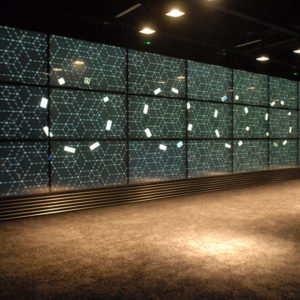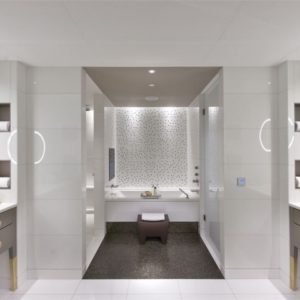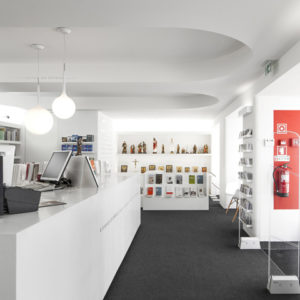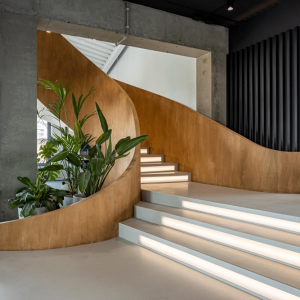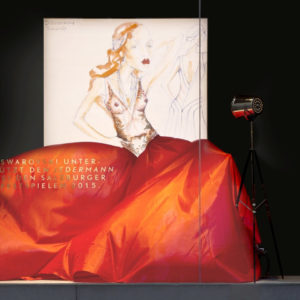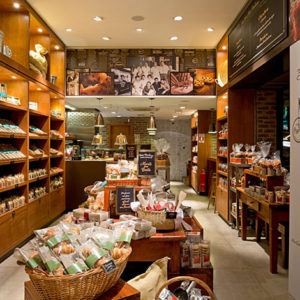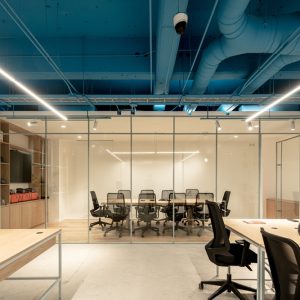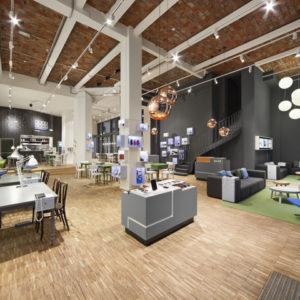
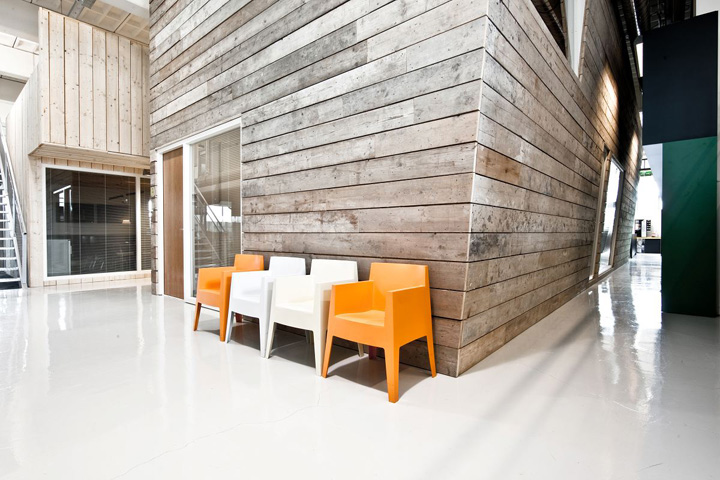

“Using the design of the city as our inspiration, we produced a layout for the 1,500 m2 space where you can naturally find your way. The research units, which are slightly set off from each other, form the basis of the design. In between, narrow streets and alleys have been created where people can quite naturally run into each other. There are also open workplaces, like large city squares, where people can pass one another anonymously and quiet corners where they can escape to get some work done or make a phone call.
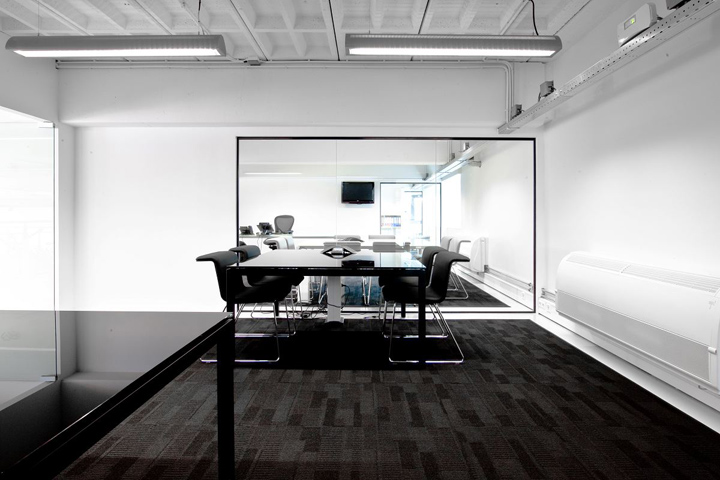
Clients, research participants and employees can reach their desired location within the office without disturbing each other. The separation of internal circulation flows was an important focal point for the design.”
Design: Ideal Projects
Photography: Valerie Clarysse
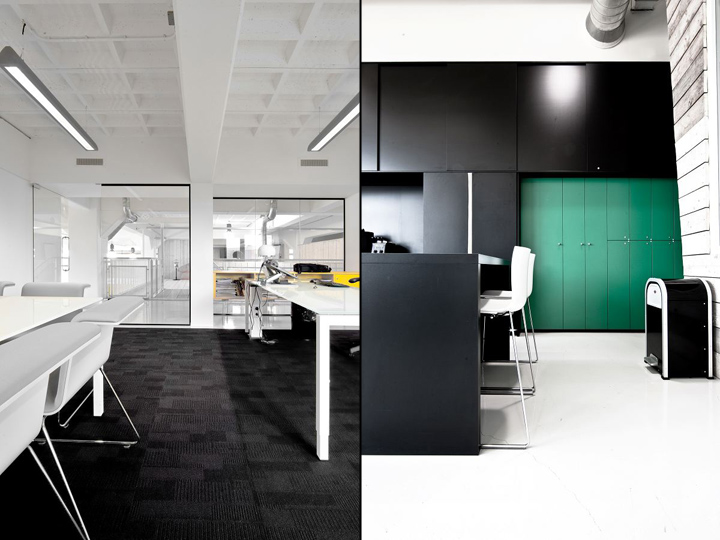
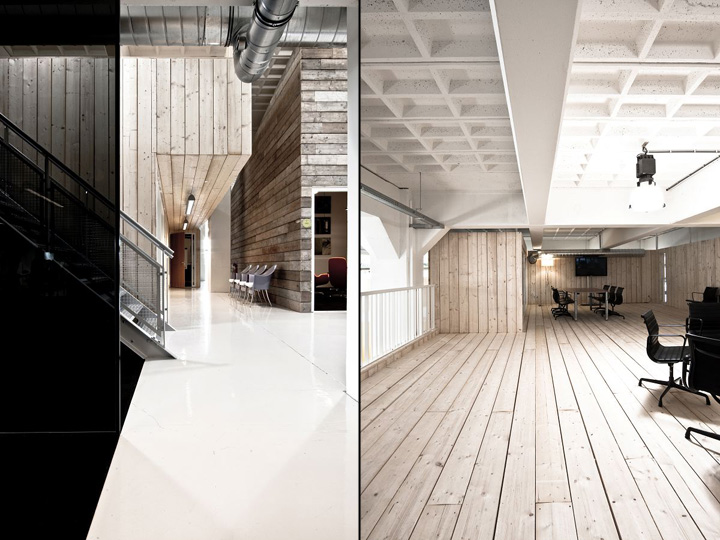
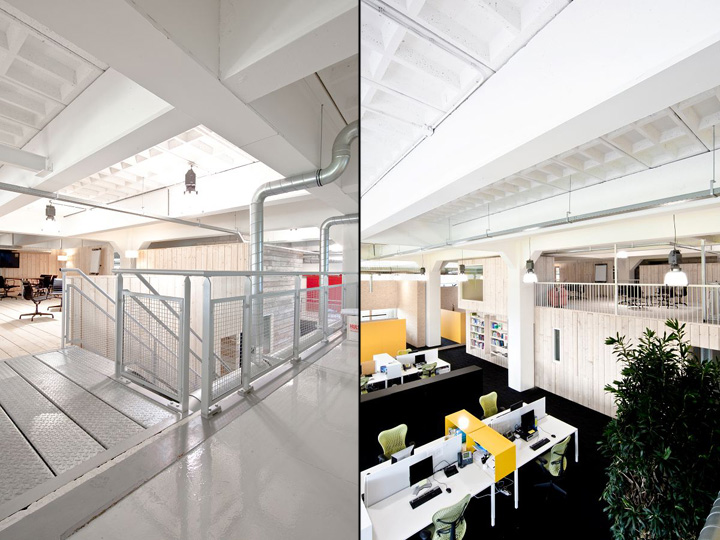
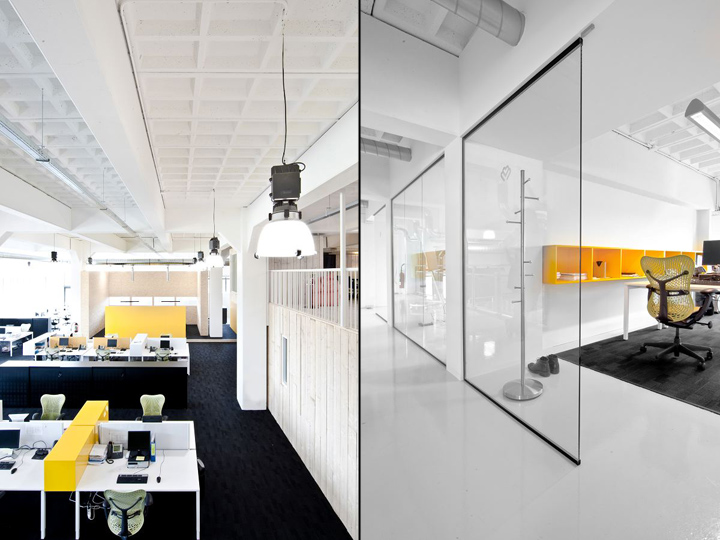
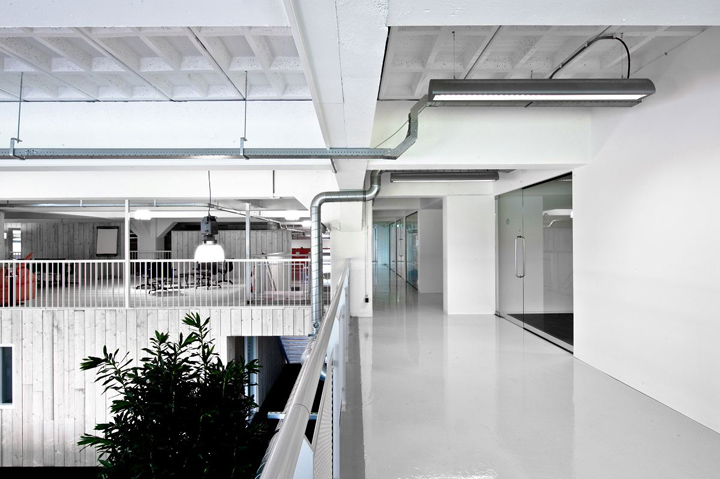
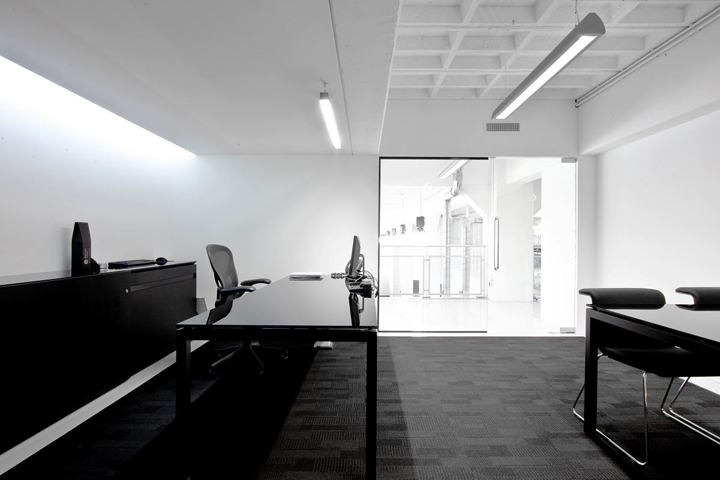
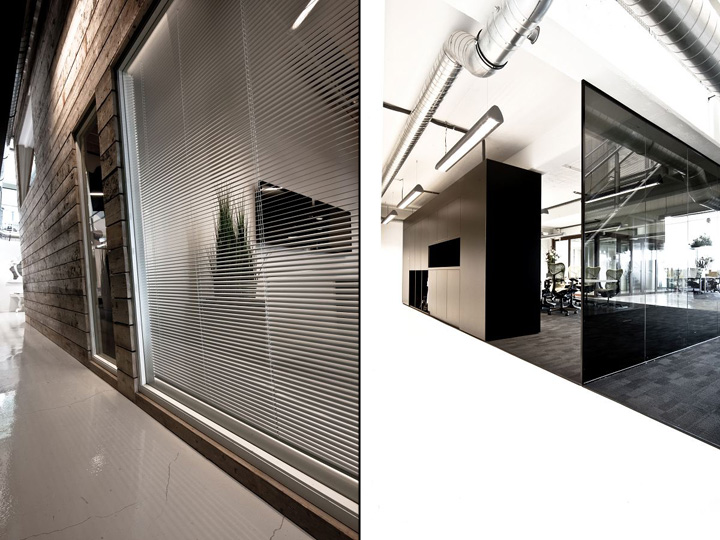
http://www.officesnapshots.com/2012/09/25/millward-browns-amsterdam-offices/








Add to collection
