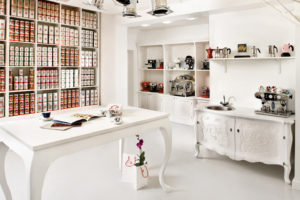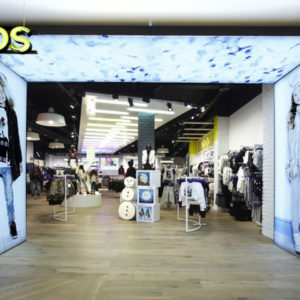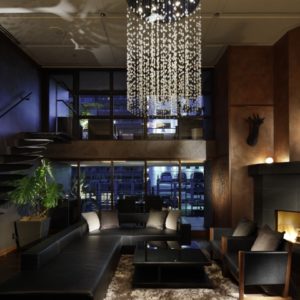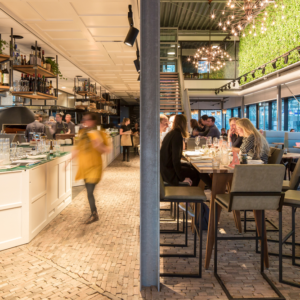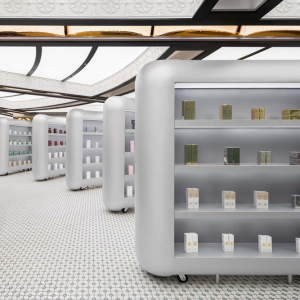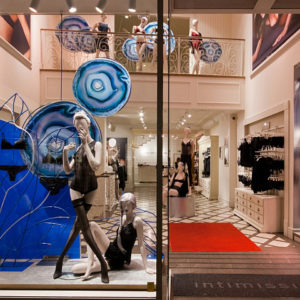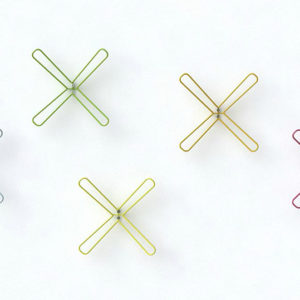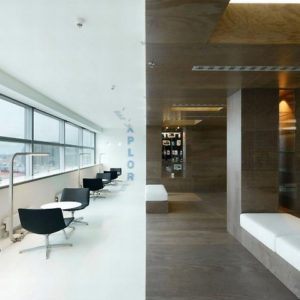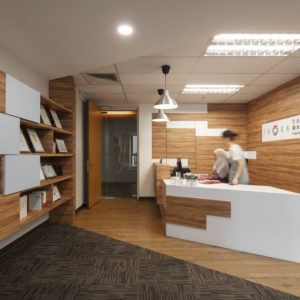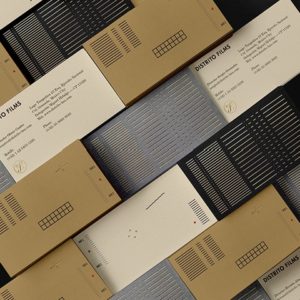
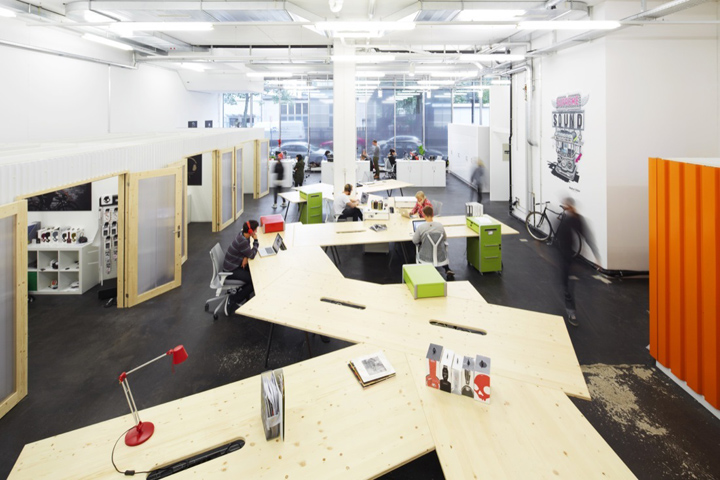

The project results from the fruitful meeting of the architects Hugo Helene and Arthur de Chatelperron with Skullcandy. In collaboration with GCGroup, Siltec and Spinach+Butterfly, it was carried out by young, creative, enthusiastic teams, sharing the same passion for music, board sports and design.
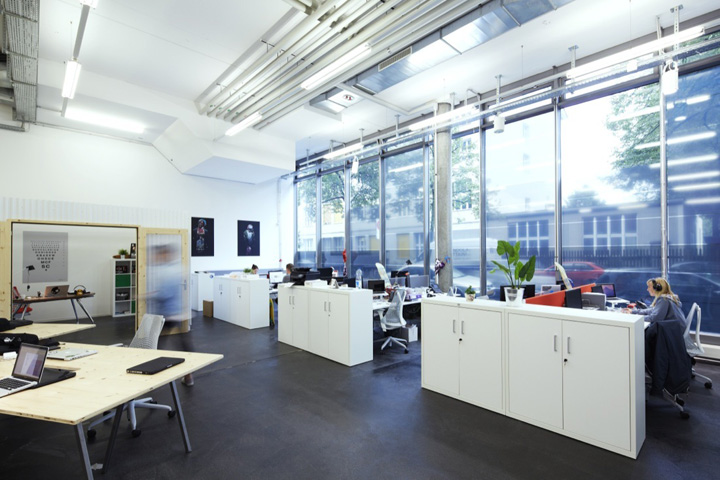
The new Skullcandy headquarters is located at the ground floor of a modern building in the heart of buzzing Escher Wyss area in Zurich. The 440m ² space is wide open to the street and has a 5.5m ceiling height.
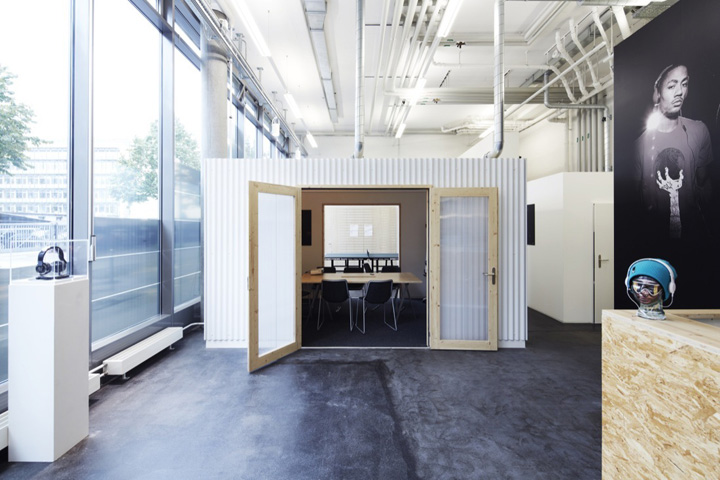
The open space plan of offices and showroom is an extension of the urban space in accordance with the identity of Skullcandy. The layout is structured by containers or sites’s cabins hosting private offices, the event booth and kitchen.
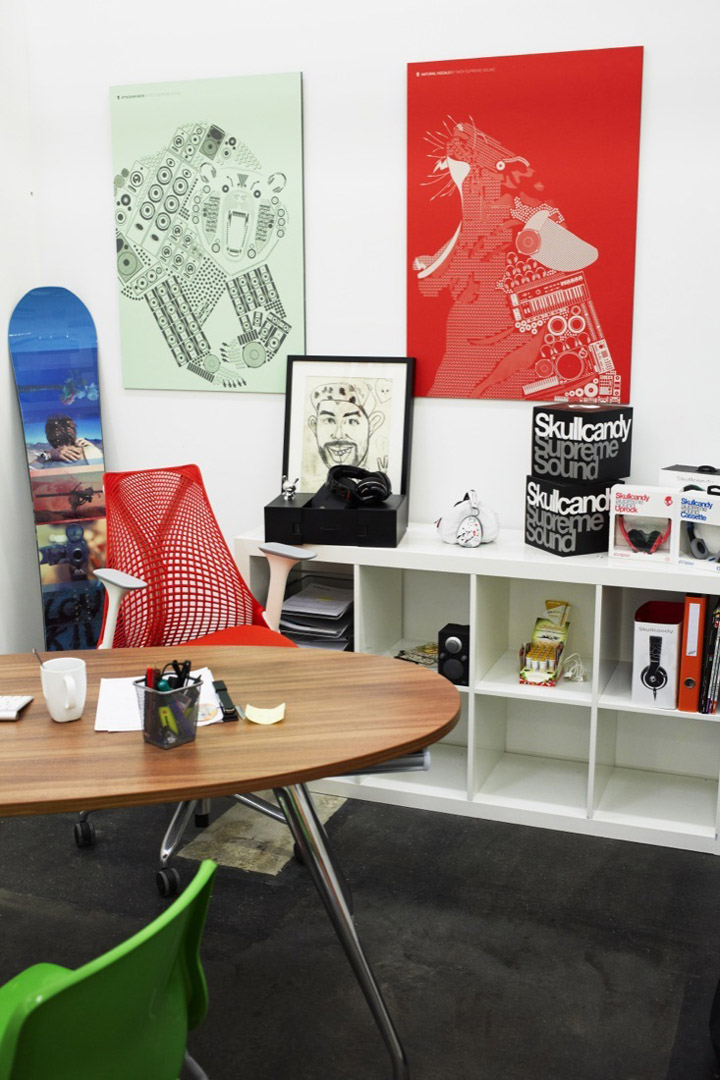
The different elements of the program are organized with great rationality while allowing flexibility of use. The event booth, polymorphic structure, acts as a extra meeting room, showroom extension or can connect these spaces for the organization of events. The touch-down table is designed as a playground for nomads employees. Often traveling, they can sit around the table by plugging their rolling sideboard. The organic geometry of the table offers a multitude of configuration, individual or collaborative work.
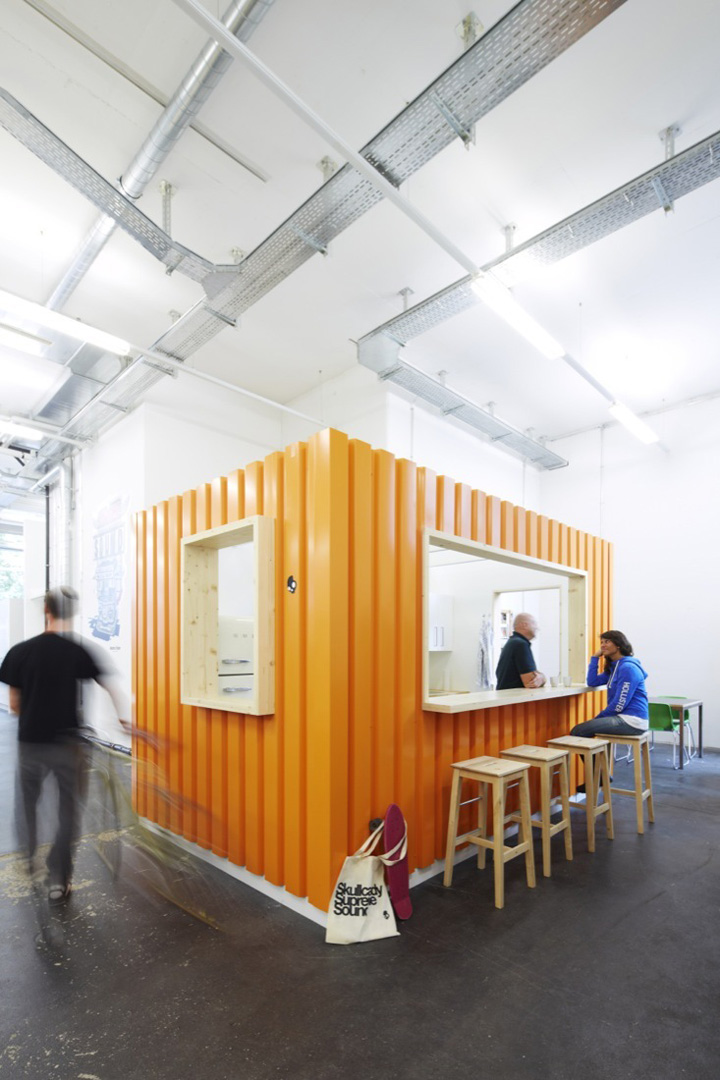
Skullcandy is a very active brand, creative and rich in graphic expression, its collaborations and involvement in board sports and street arts. The entire project is voluntarily minimalist to allow Skullcandy to express its creativity. A limited palette of colors and materials: corrugated steel, honeycombed polycarbonate and layered spruce boards, is used to transform each architectural element in a medium of expression.
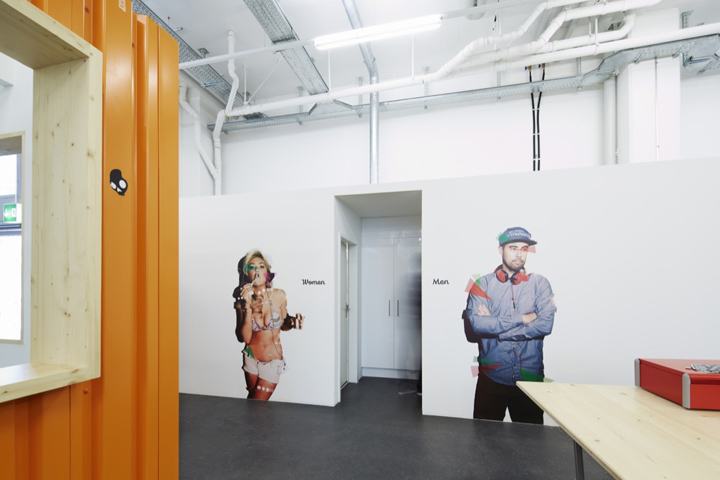
This ever-changing environment adapts and transforms to be in perfect harmony with the spirit and operation of the brand. The communicative energy that emanates from the new headquarters is an invitation into the world of Skullcandy.
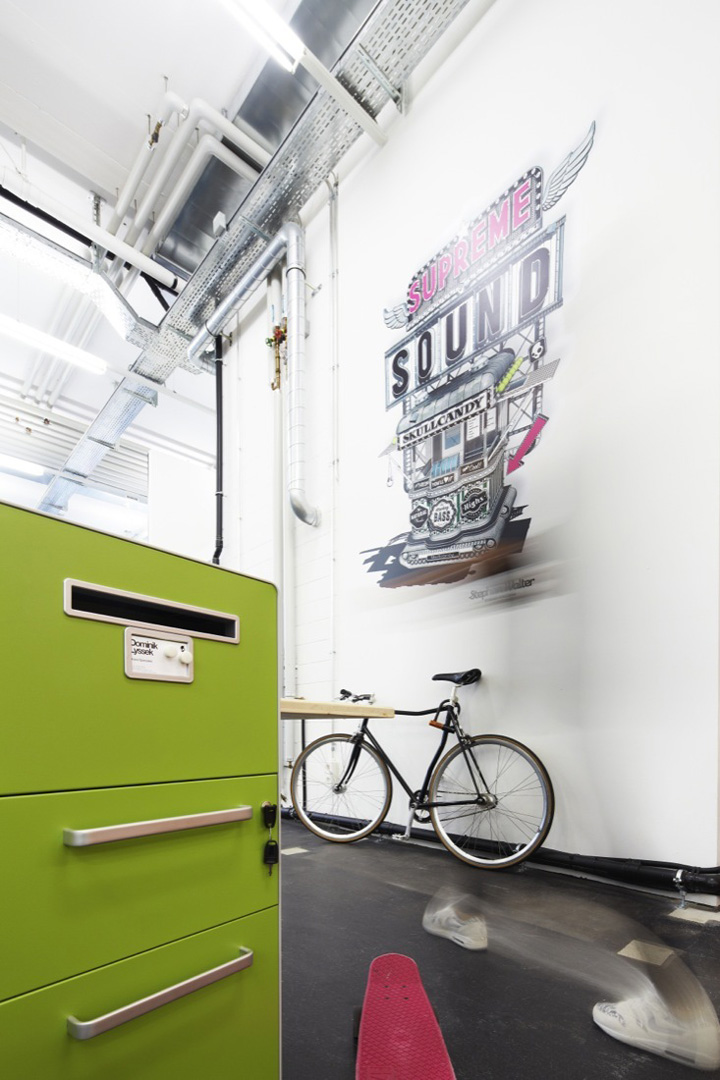
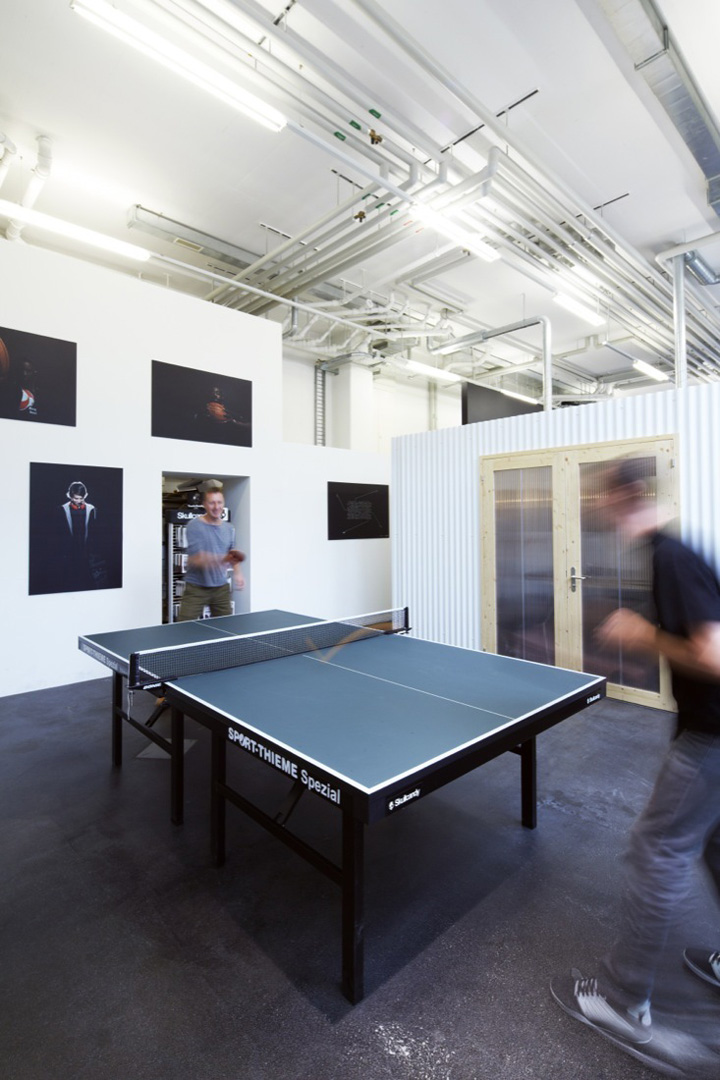
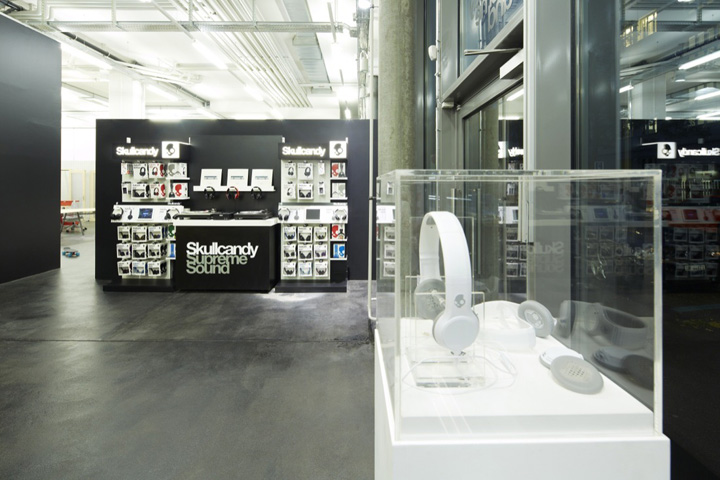
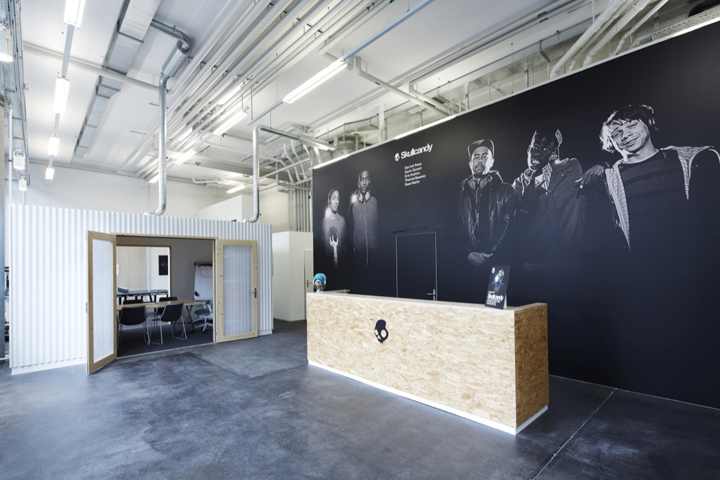
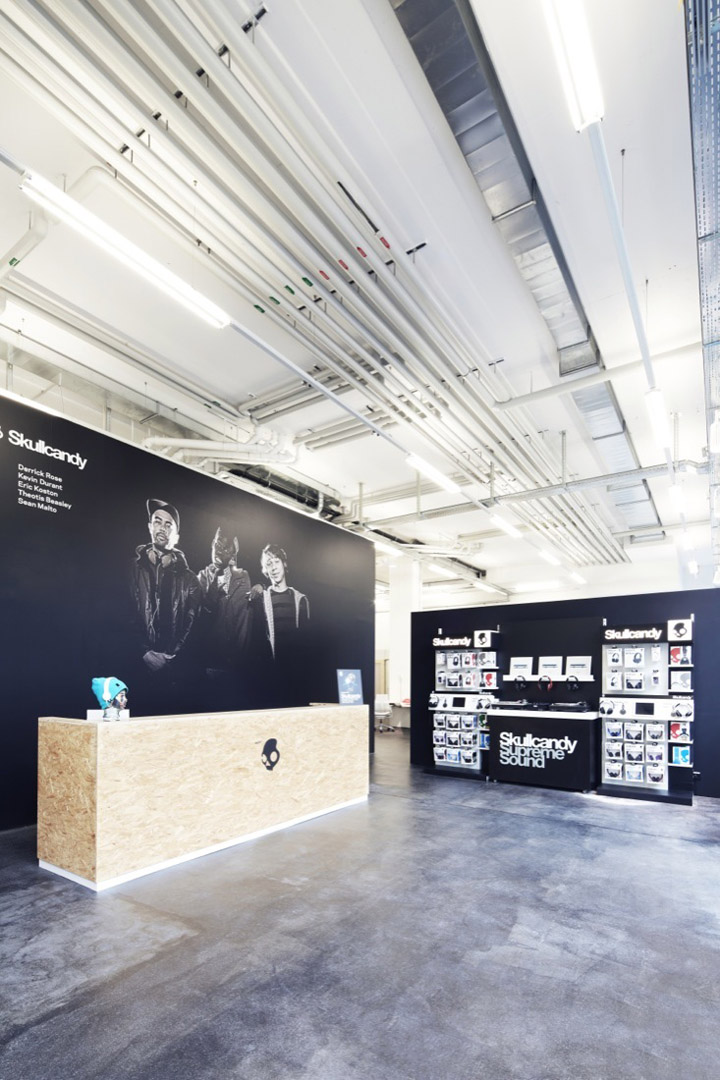

http://www.archdaily.com/290756/skullcandy-office-arthur-de-chatelperron-hugo-helene/












