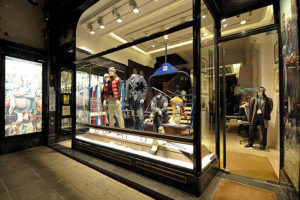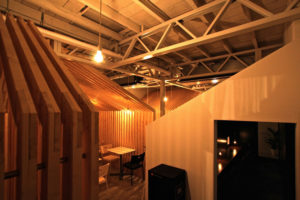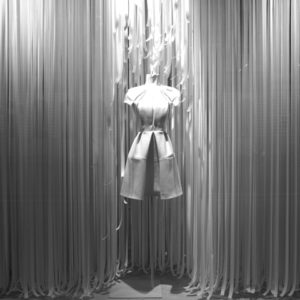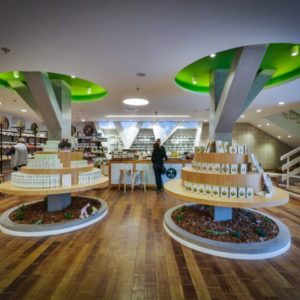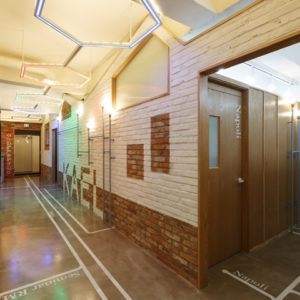


Reclaimed timber boxes are piled up to the ceiling to create a wall of shelves at the new San Francisco store for skin and haircare brand Aesop. Designed by Boston architects NADAAA, Aesop Fillmore Street draws inspiration from pre-twentieth century apothecaries, where assorted bottles and tubes would be displayed on a jumble of wall-mounted shelves. The boxes were made to measure using reclaimed wooden boards, which were sanded on one side to create a variation between the inside and outside surfaces.

Architect Nader Tehrani explained: “Aesop has carefully considered dimensions of products as well as a clear methodology of display and presentation. We used these measurements as a means to create and array the boxes to best fulfill the quantity and types of products.” The remaining walls are lined with cork, as is a second counter that can be moved into different positions.

Due to the limited width of the store, the boxes are only located on one wall to prevent narrowing the room and they also integrate a wooden counter with two basins. “The cork is used as a scalar and textural counterbalance to the wall,” added Tehrani. “Cork has a material depth that softens the surfaces and helps attenuate undesired sounds.”


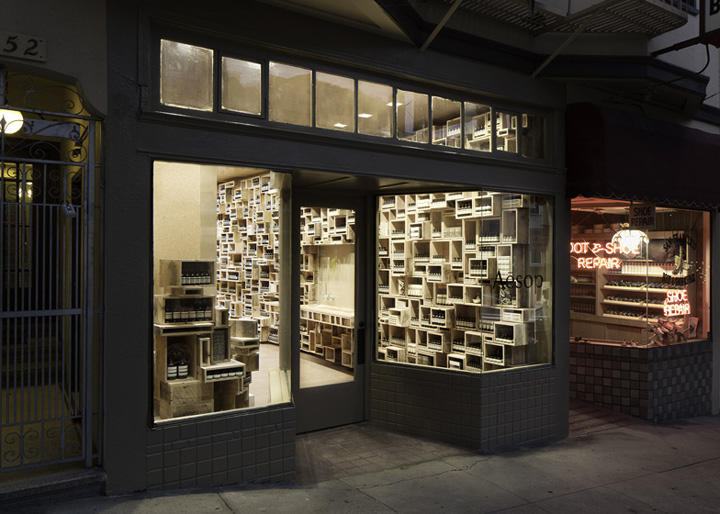
http://www.dezeen.com/2013/01/05/aesop-fillmore-street-by-nadaaa/





Add to collection
