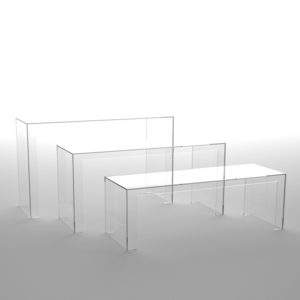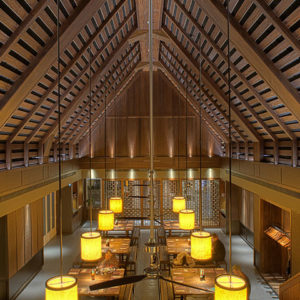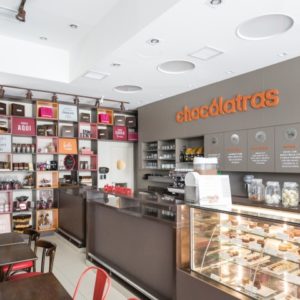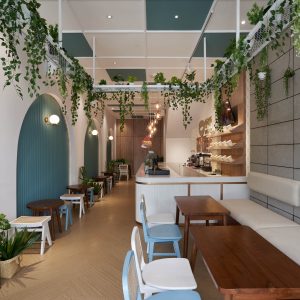
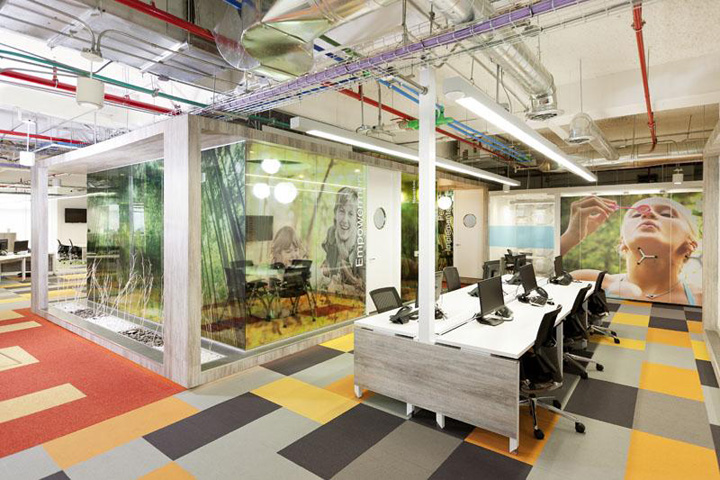

AeI Architecture and Interiors recently completed a new project for global health company GlaxoSmithKline’s Bogotá, Colombia office. Designed to be much less formal and traditional, the space has a number of great elements.
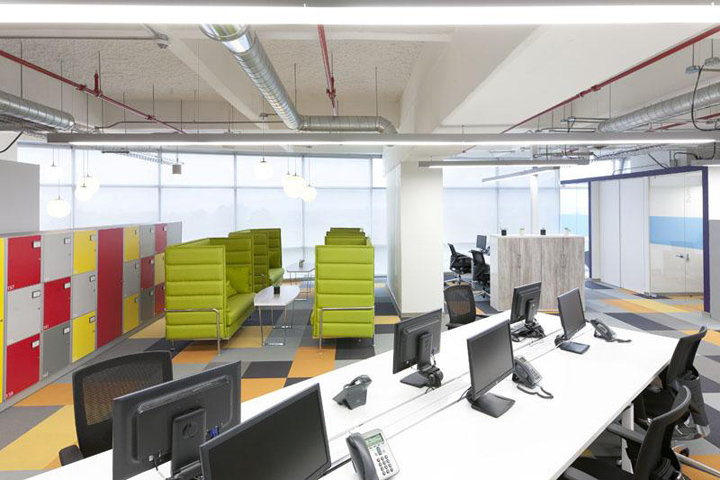
“This project represented a challenge to AeI since GlaxoSmithKline’s old office system was very traditional; suggesting a new way of working, more open and transparent, required not only a special design but it was also necessary to manage organizational culture change.

The result exceeded customer expectations, delivering the first office project in the country that eliminates assigned workstations or private offices. This functional and operational “shake-up” required the creation of complementary spaces that supported an open office such as a “quiet room”, informal open rooms, a “town hall”, and “high tables”.

The way the building was designed allows it to benefit from natural light. The open pleasant rest areas and cafeteria are found facing the facades and bordering the elevator area. Its 2,250 square meters act as a vibrant, sustainable city with neighborhoods (the different GSK areas): piazzas, open meeting areas, parks, and informal meeting rooms. Finally, the project is also environmentally sustainable, as it was constructed under LEED guidelines. As a result, a state-of-the-art site was designed for a company with a human and futuristic vision.”
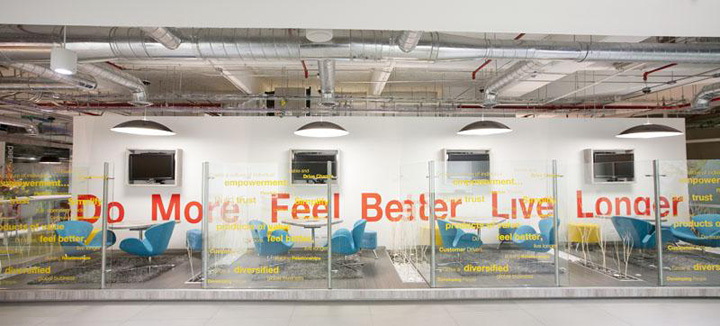
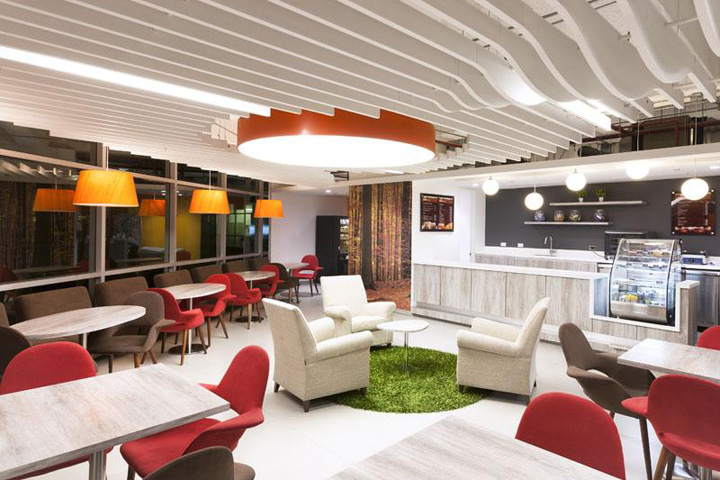
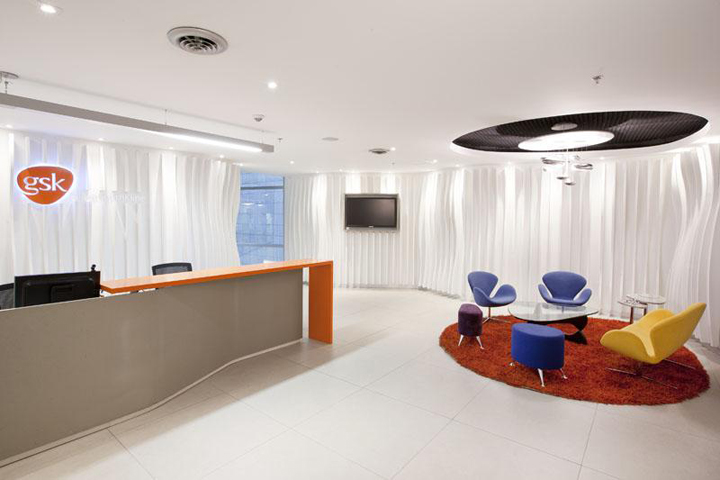
http://officesnapshots.com/2013/01/14/glaxosmithkline-bogota-office-design/










