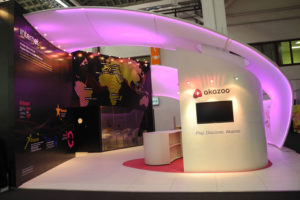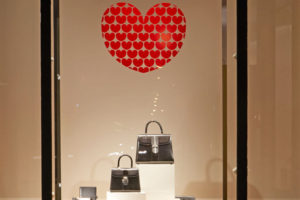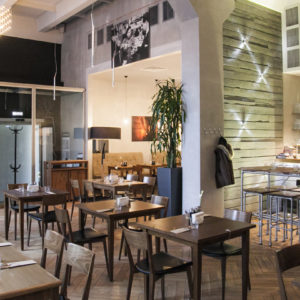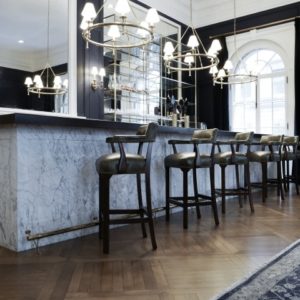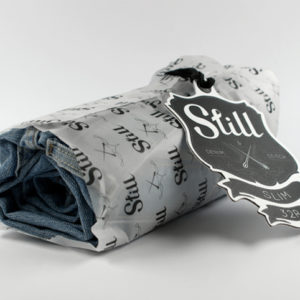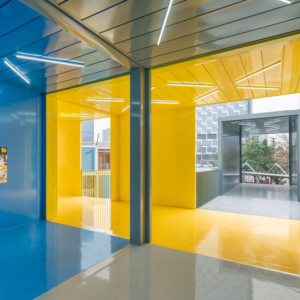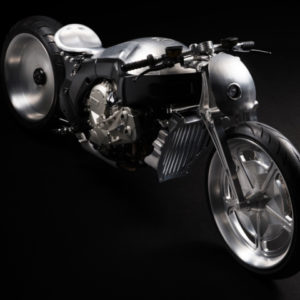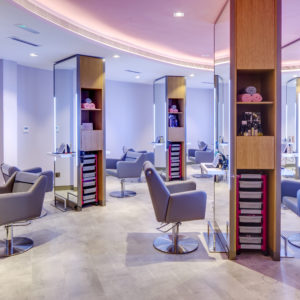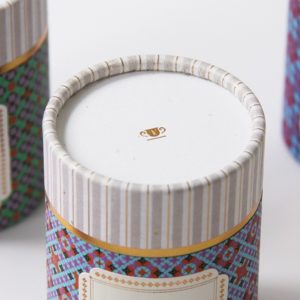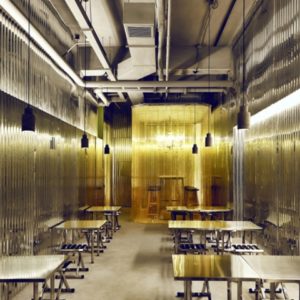
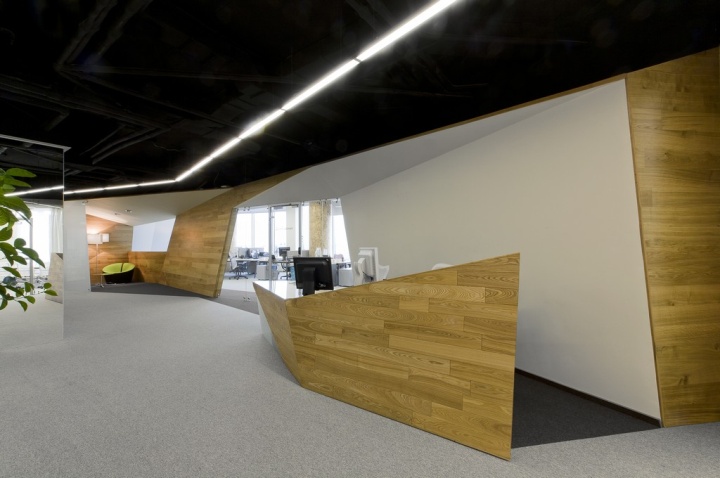

The main challenge of this IT-company office project was the creation of the humane space, convenient workplaces, and recreational zones to stimulate working process (Usually staff spends 12 and more hours a day in the office). Therefore zoning and effective use of space were necessary as the space appeared to be almost perfect circle in the plan. Lack of lighting in the central part of the office also had to be solved.
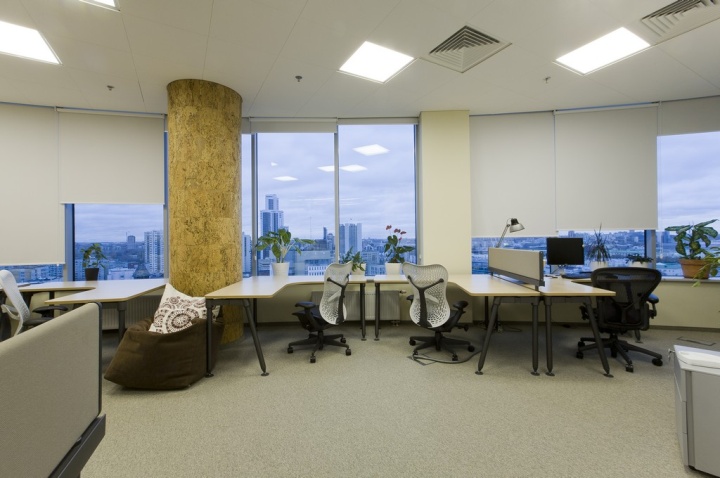
To make stay at the office more comfortable, natural furnishing materials (wood and a cork) are being used. Workplaces are furnished with ergonomic Herman Miller furniture. The Reception counter, a central element of a hall, is designed according za bor architects project and made of glass and oak wood. Almost all oblique-angled surfaces in corridors are covered with the same material.
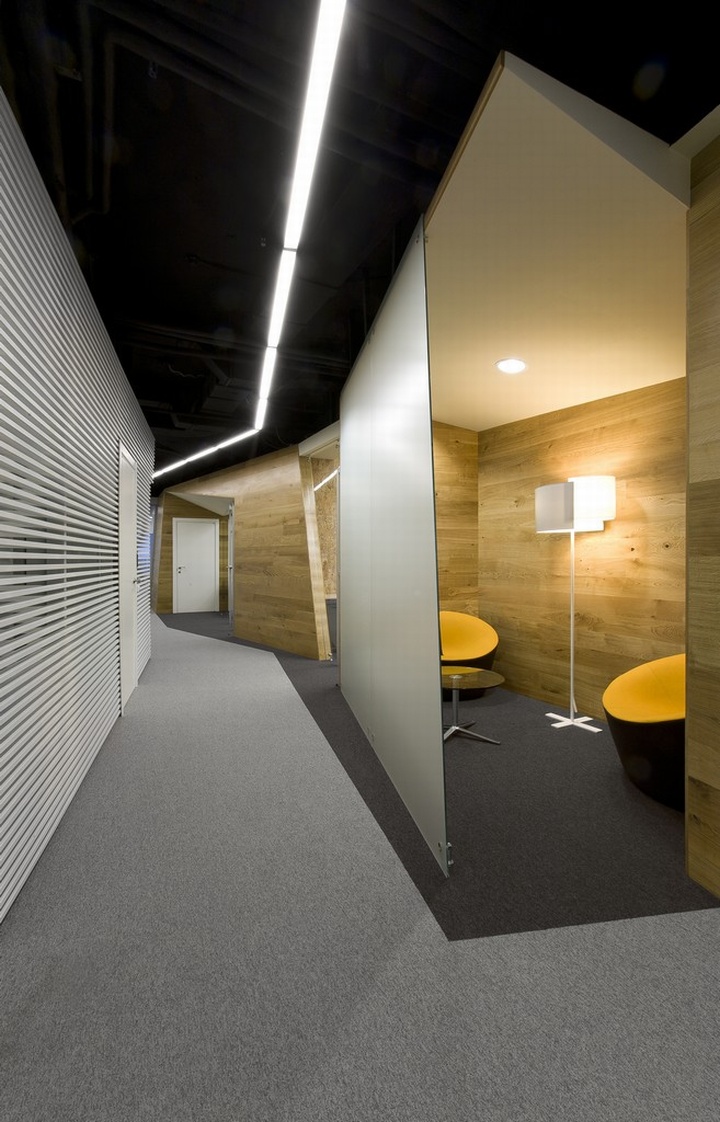
As a building is almost round in the plan, there were surely problems with an insolation. The decision was to place recreational zones and utility spaces at bank of lifts. All work areas are located in well-lit space along panoramic windows of the business center. Illumination analysis has been performed to lighten working areas properly regardless of time of day (for this reason lamps are placed asymmetrically).
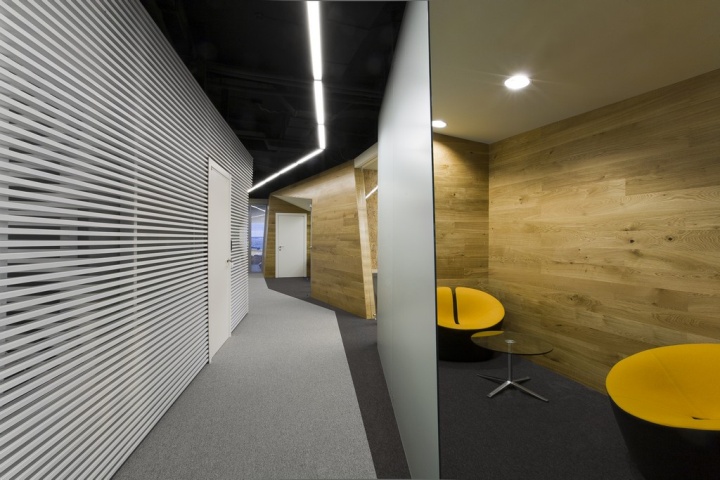
The office is divided into specific zones by the complex of the following inventive means: thin metal profile built-up constructions and inclined glass screens. It was possible to make corridors almost straight, and to separate some conference «cells» for 2-3 employees by using inclined oblique-angled designs.
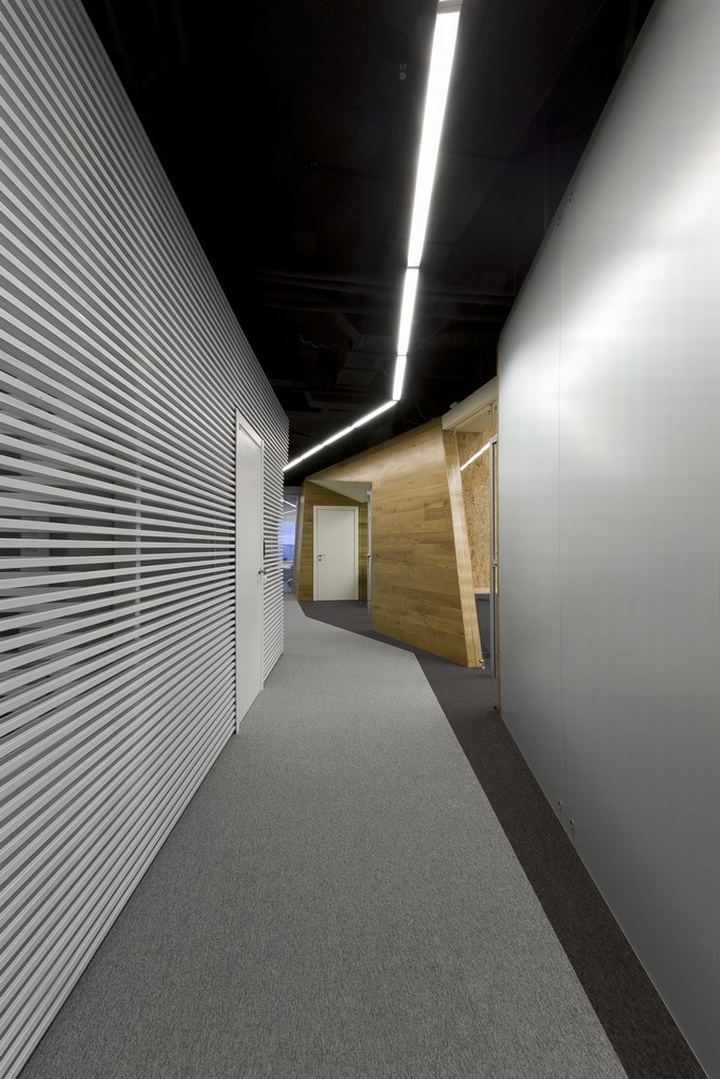
Built-up thin profile screens in corridors and cork and wooden panels in workplaces, have not only aesthetic, but also the pronounced sound-proof effect. Moreover the effect is strengthened by sound-proof paneling Ecophon which is usually used in cinema theaters. All ceiling communications in the office working premises are covered with Ecophon.
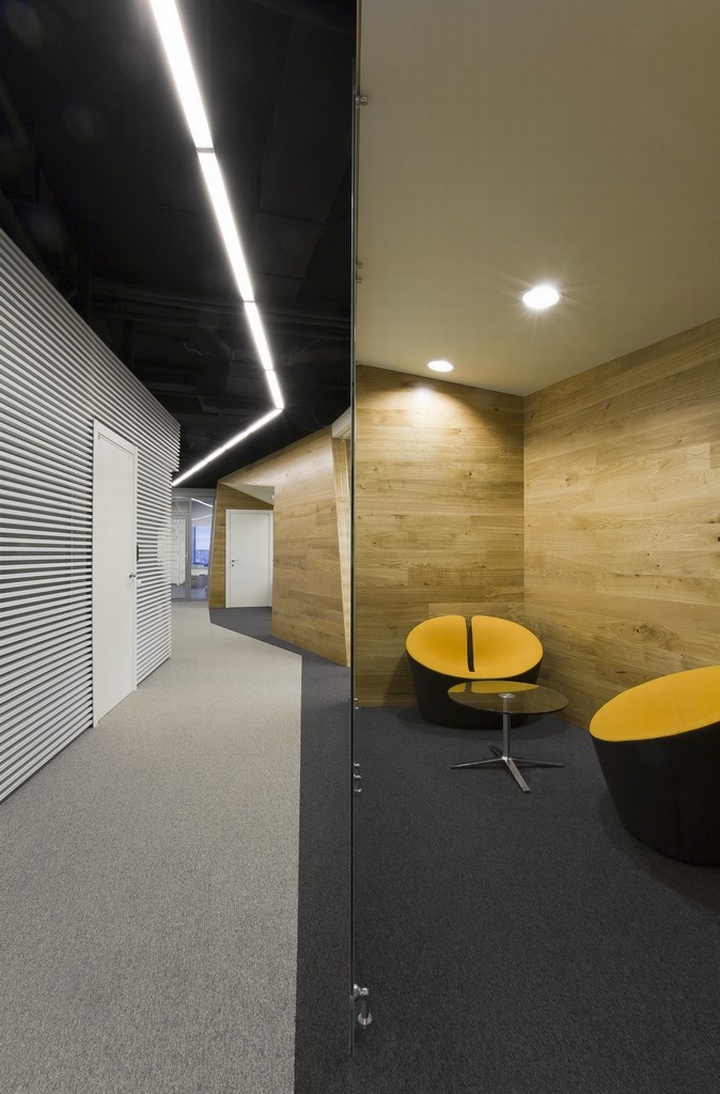
Rather low ceilings (3.6 m) in corridors were lifted visually, by painting the communications in deep black color. That not only has positively affected cost of constructional work, but has considerably simplified servicing of heating, ventilation and firefighting systems which were placed under a ceiling and remained completely open. Internet and electrical communications are hidden in a false–floor.

Thanks to InterfaceFLOR tiled carpeting the communications can be easily and quickly accessed at any point if necessary simply by removing one or several fragments of a floor covering.
Architect: za bor architects | Arseniy Borisenko and Peter Zaytsev
Photographer: Peter Zaytsev




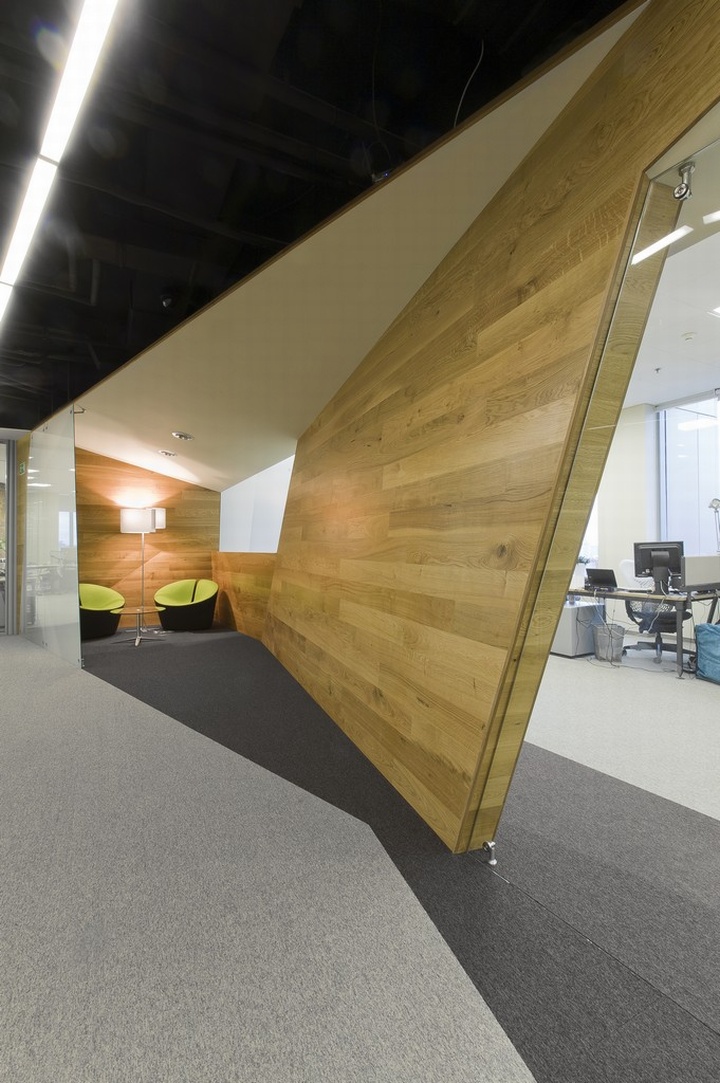
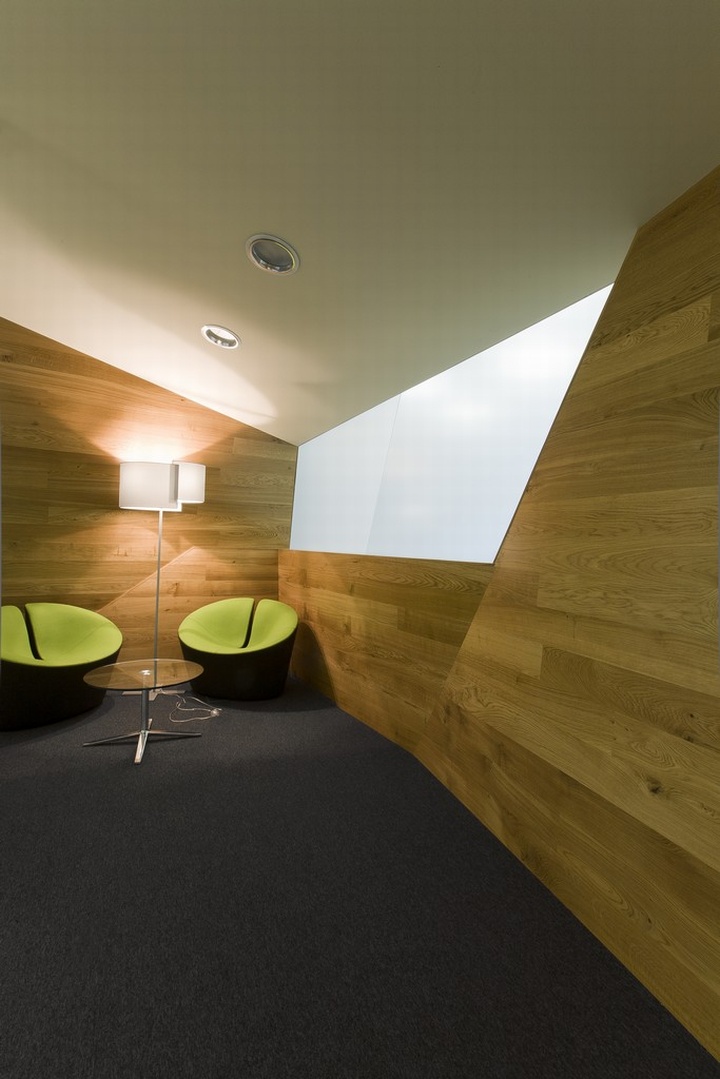
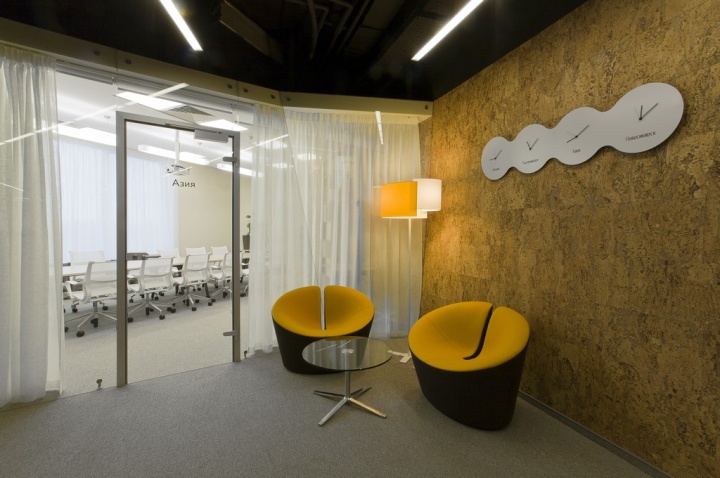
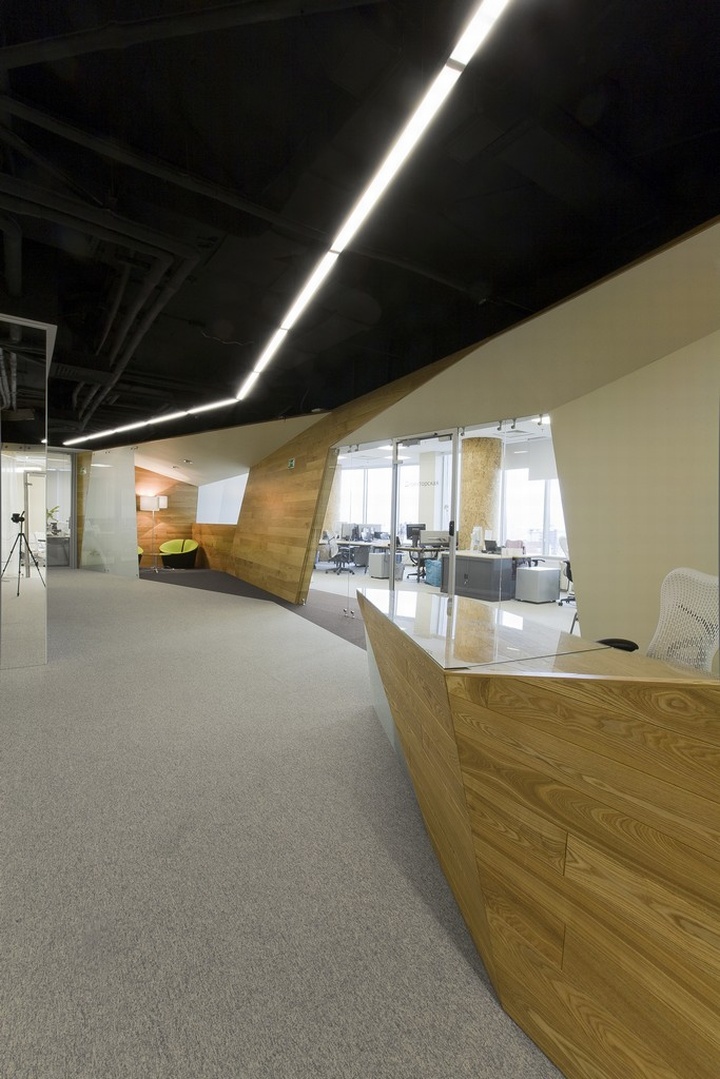

http://www.arthitectural.com/za-bor-architects-yandex-yekaterinburg-office/















