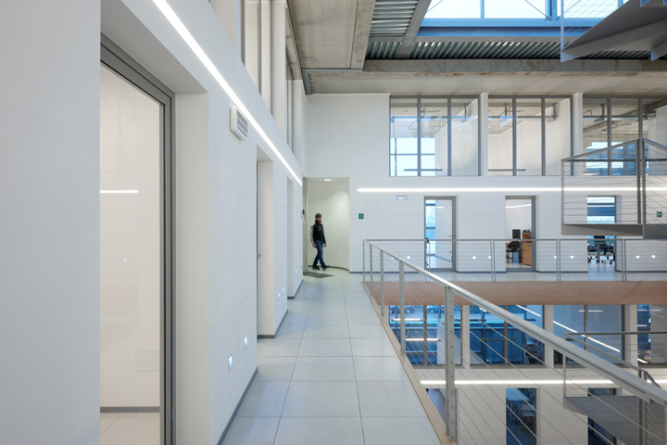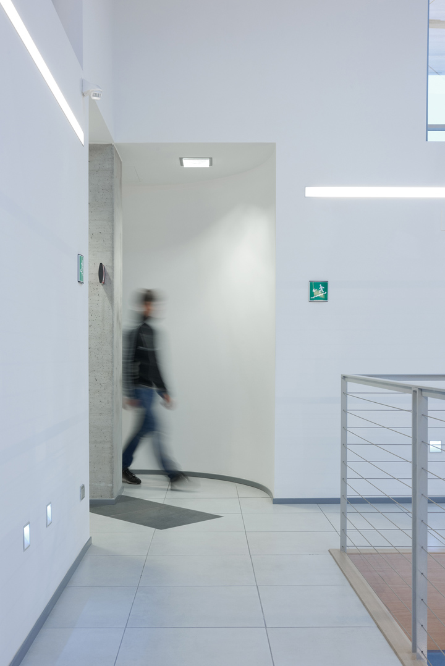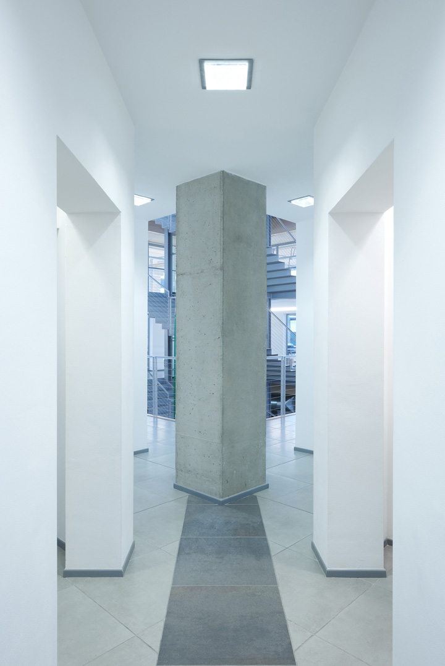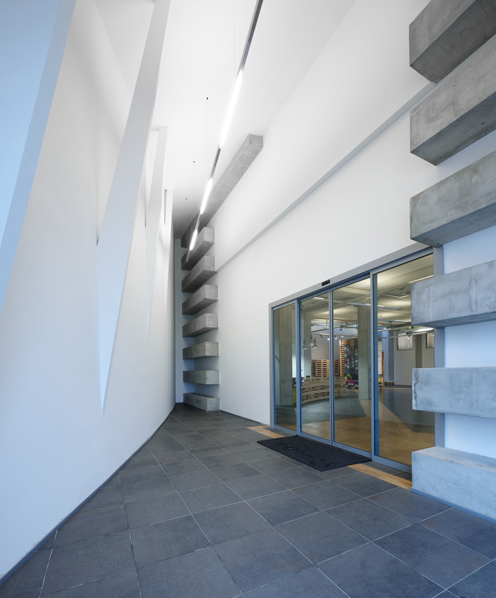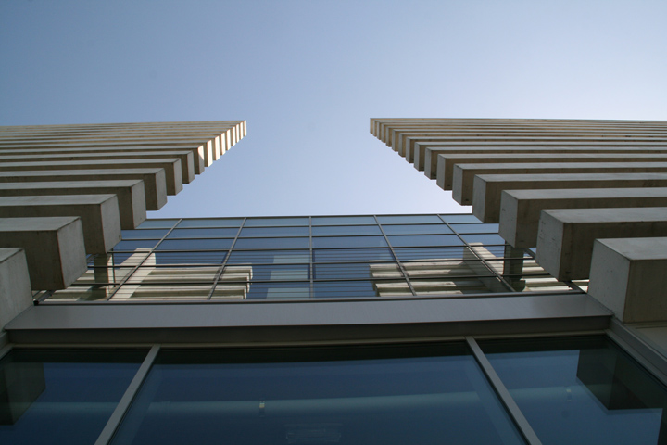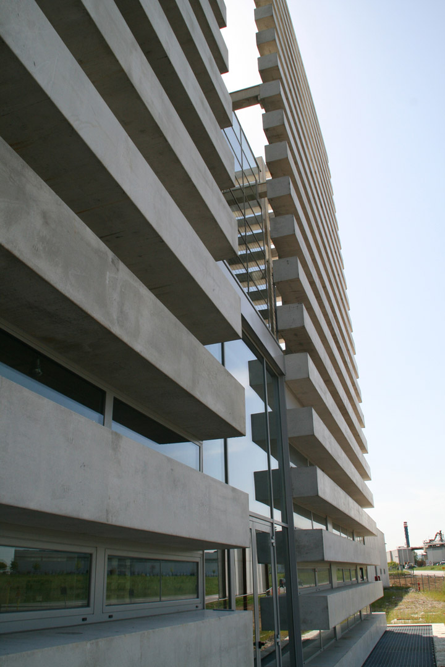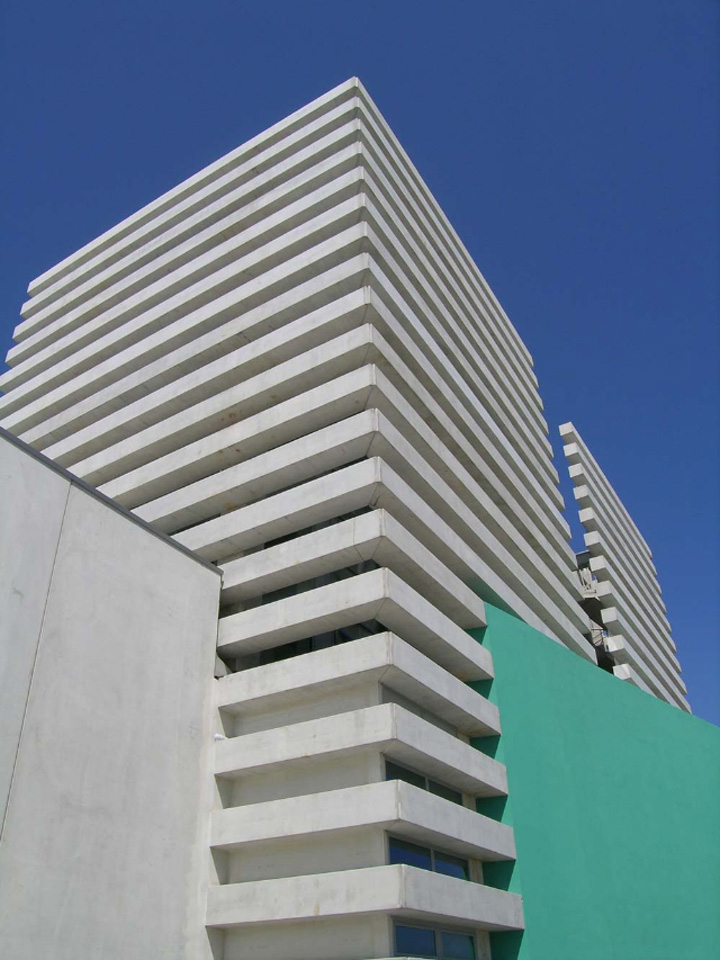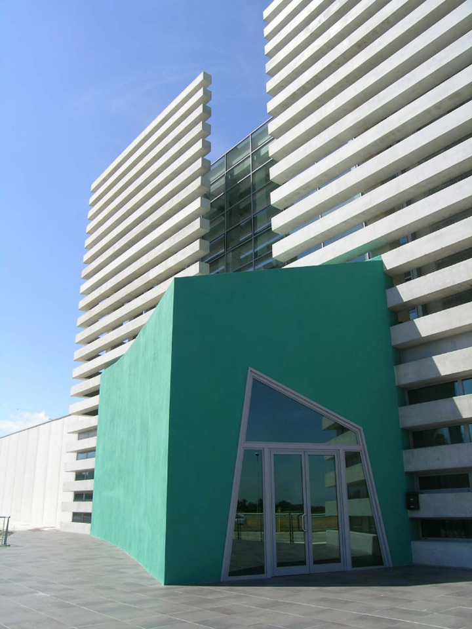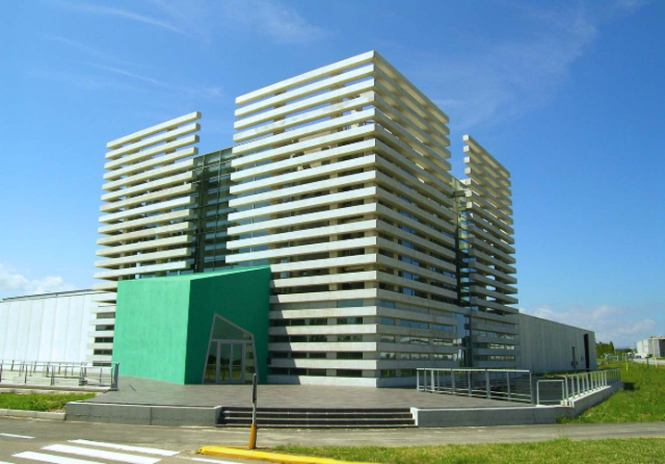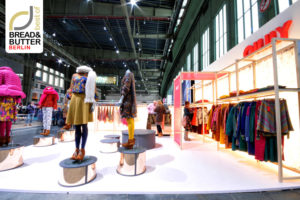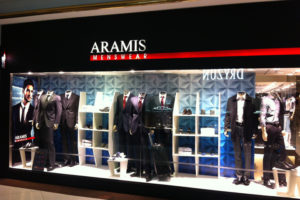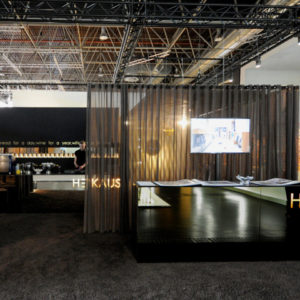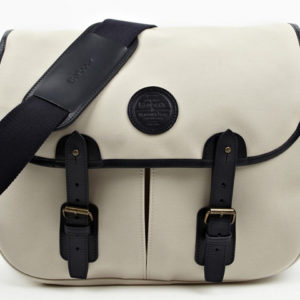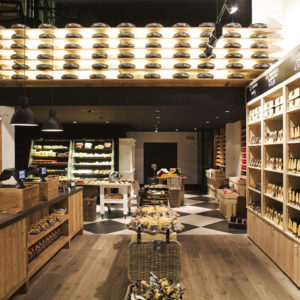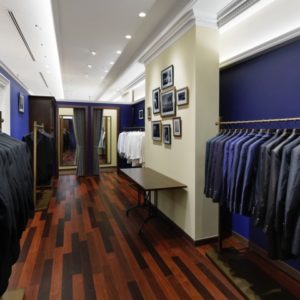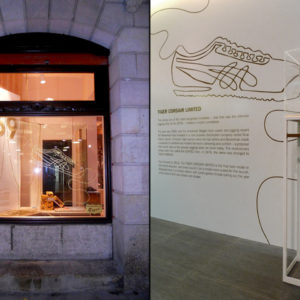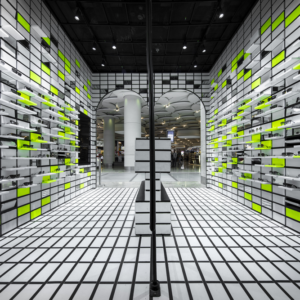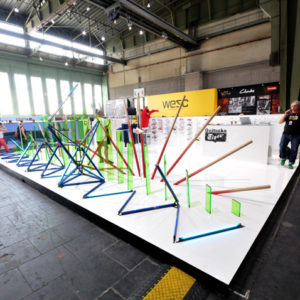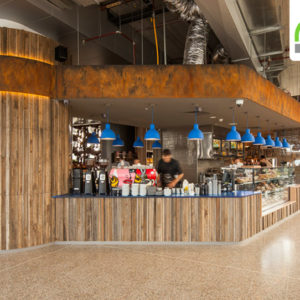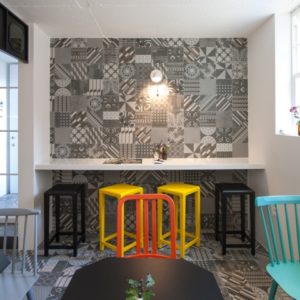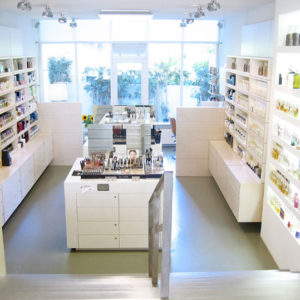
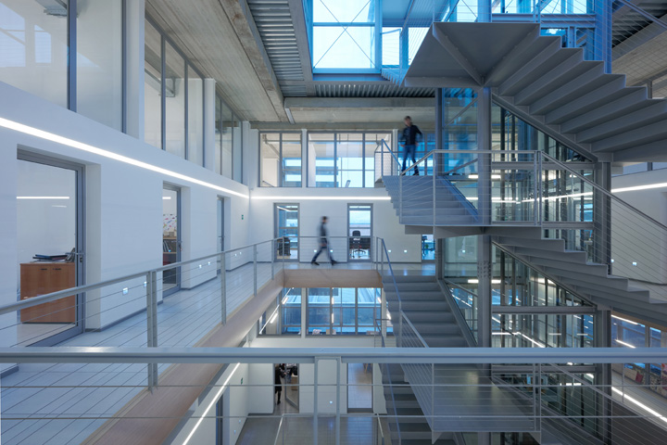

The project consisted in the realization of new headquarters for Target srl, a company operating in the field of ceramic tile decoration (“third firing”). The project needed to combine adequate spaces for processing and storage with a head office that could be easily recognizable and readily identifiable with the company.
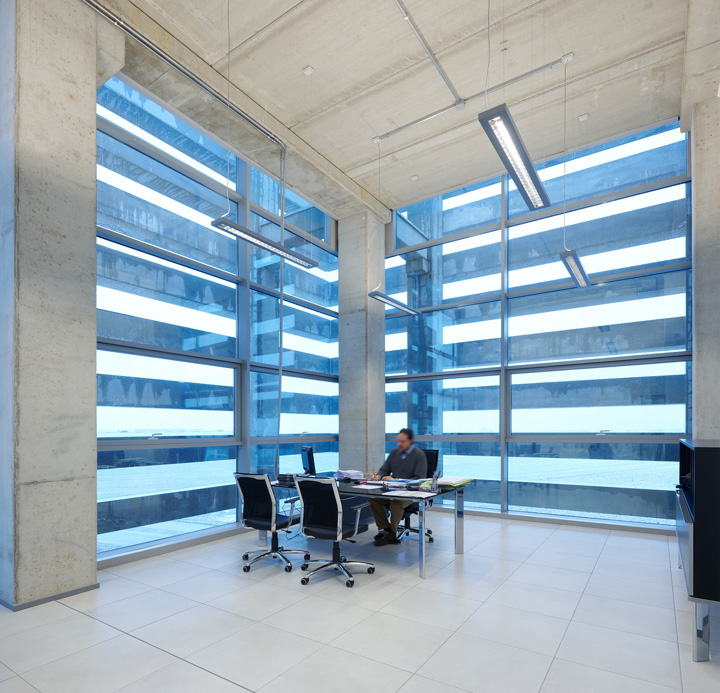
The building lot posed the challenge to obtain, in addition to the building, parking spaces and trees in the number required by municipal regulations, with heavy restrictions due to the presence of two gas pipelines with the respective required safety areas, inside which any permanent presence of buildings and trees, as well as the parking of vehicles, is strictly forbidden.
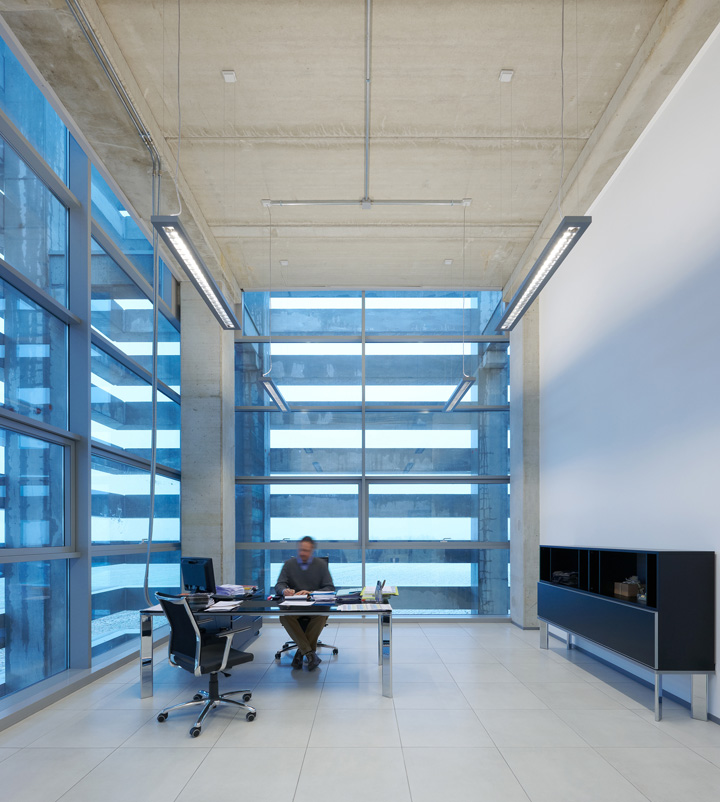
The problem was solved by performing safety works on the pipelines – which allowed to reduce the required safety area – and by recovering a disused road junction and the adjacent traffic island to use them as a parking lot.
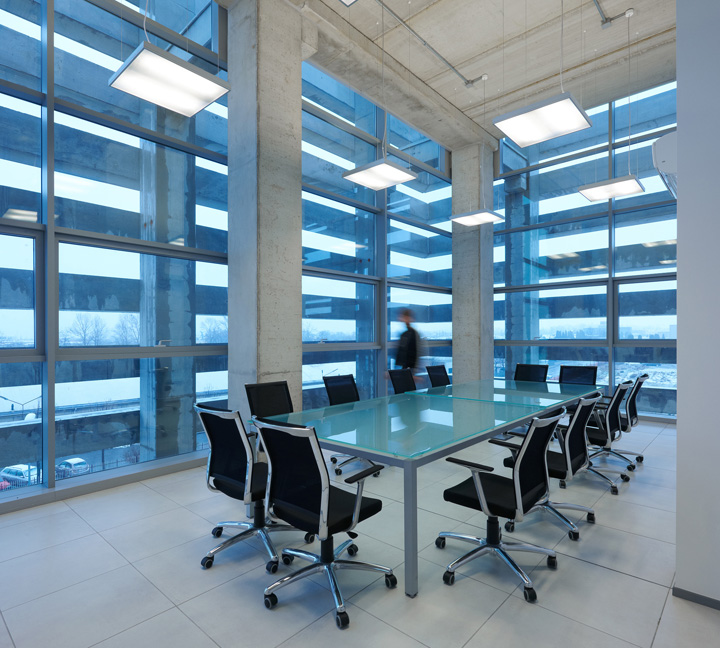
Today the transparent prism housing the new offices emerges against a flat and banal background with its glass walls screened by precast concrete sun louvers, a visual spectacle of great impact and beauty even at nighttime The new office building is embedded in the production factory, which is also a new construction; in the original project, the continuity between the two elements was highlighted by means of a green metal cladding emphasizing the technological vocation of the company. However, as the period of execution of the project coincided with the approach of the economic crisis, the client chose to temporarily suspend the implementation of this element.
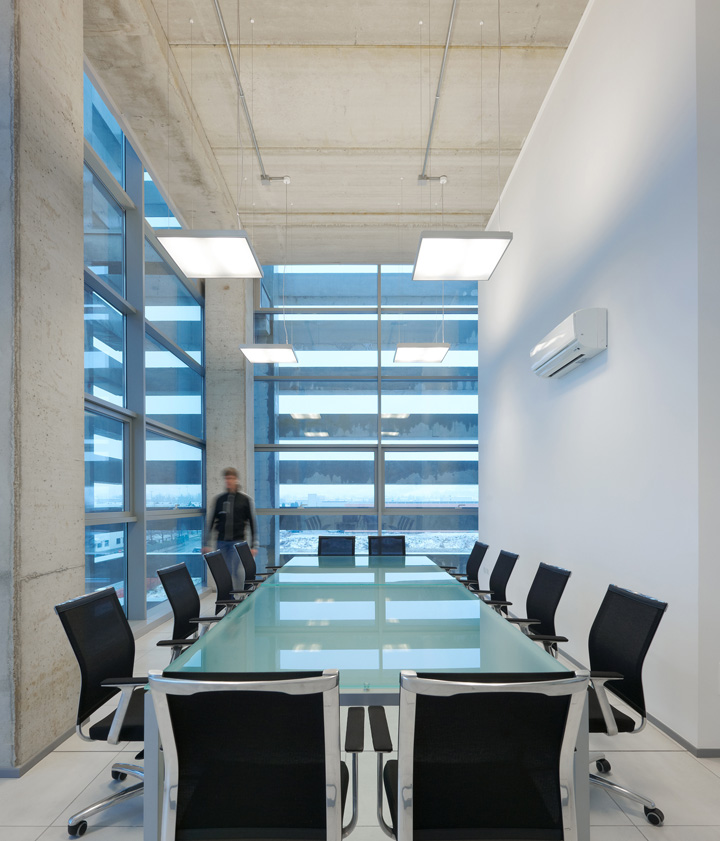
The building is accessed via a charming terrace, suspended above the ramp leading vehicles to the basement. The interior is characterized by a light-filled atrium with a full-height inner court, overlooked by two levels of offices. The water and power supply systems, as well as the structural elements, were deliberately left visible; in this way the fairly low budget (also due to the safety works on the pipelines), which could have undermined the success of the project, was turned into a strength.
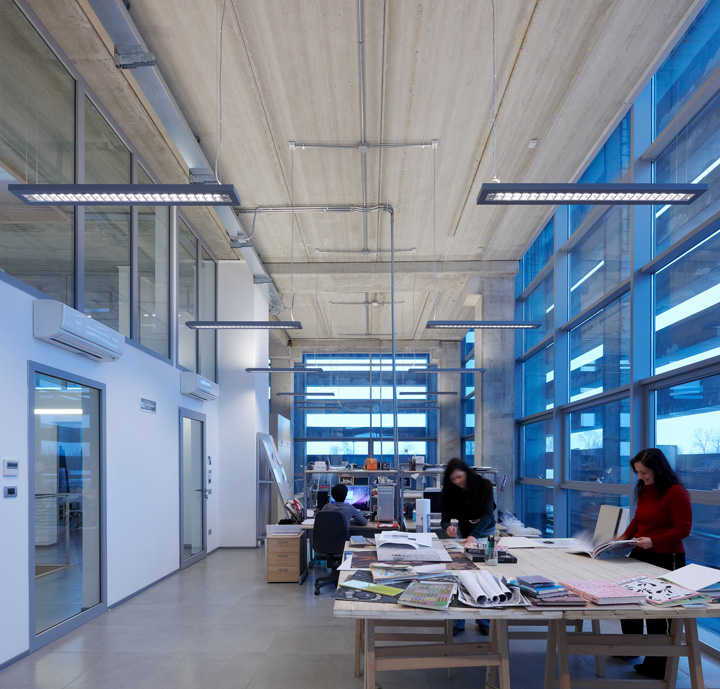
Exhibition of technology became the key point of the work, with the contrast between rough elements (such as the prefabricated structures and metal staircase), and details characterized by greater refinement and advanced design (such as lighting, furniture and wooden details).
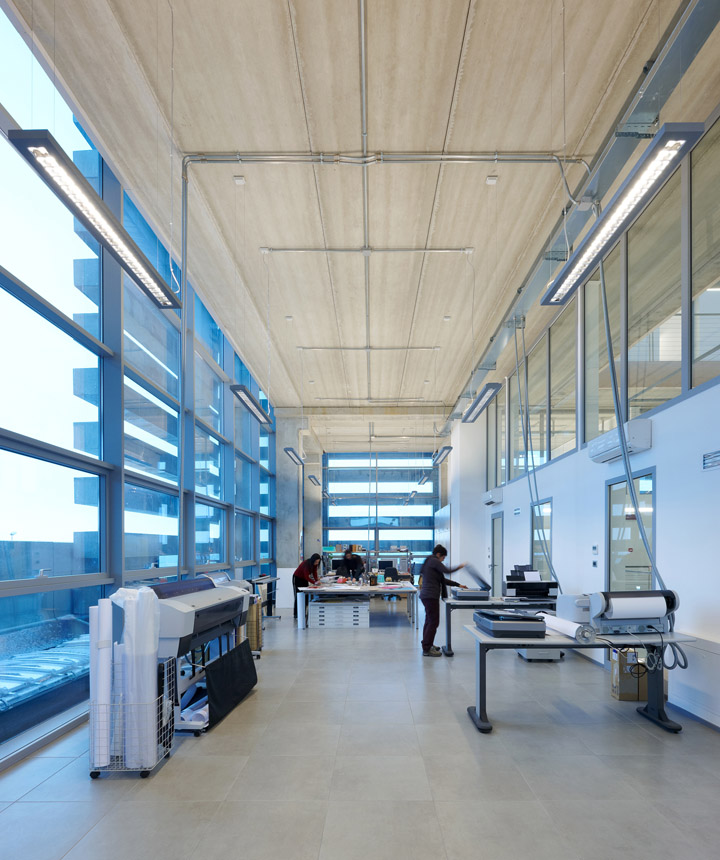
In line with the idea of combined strength, lightness and transparency that the project intends to convey, vertical connection between the various levels is achieved by means of a glass and metal lift shaft, enclosed in a floating staircase, which is also made of metal. Once again, the aim was to achieve the best combination of affordability and design, taking advantage of the possibilities offered by commercial profiles.
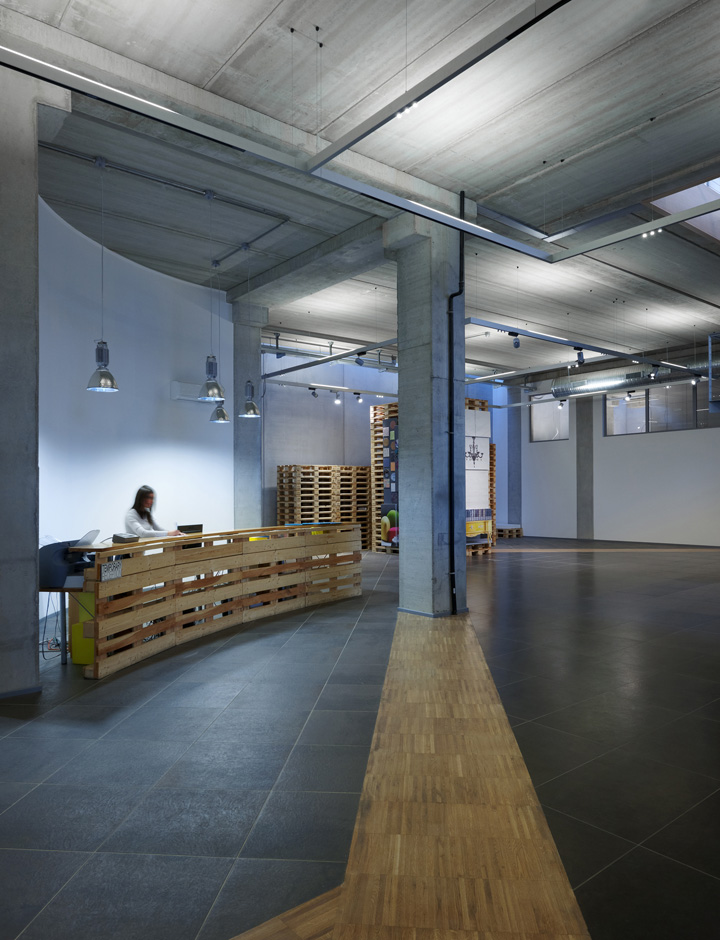
The spatial arrangement on different levels responds to the company’s operational logic: the basement functions as a multipurpose space, which can be used as a warehouse or as a showroom.
The ground floor, instead, houses the reception area and the spaces destined to welcome customers and visitors: the size and brightness of the lobby provide an effect of great charm and make it suitable for installations of any kind; this floor also includes a small lounge and meeting rooms.
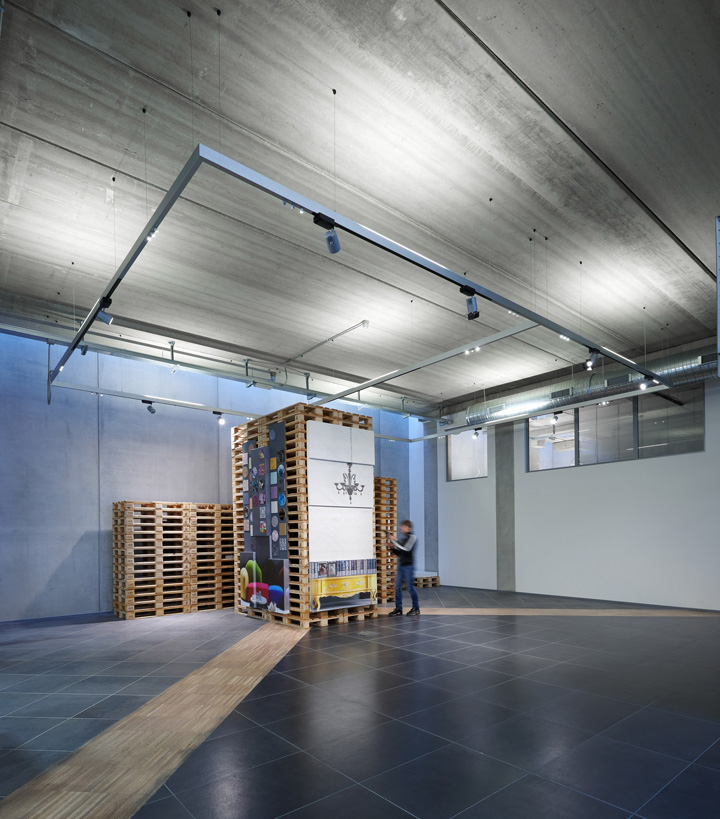
On the first floor is a large open space reserved for graphic designers, while the second floor holds the private offices of the company managers. The walls facing the central atrium are glazed to half of their height, so that the entire environment appears brighter and lighter. The distance between each floor measures 5 meters; besides making working environments comfortable and visually striking, this choice leaves the possibility to realize mezzanines at a later time. Technical facilities and services are concentrated in the northeast corner of the building, next to the fire escape.
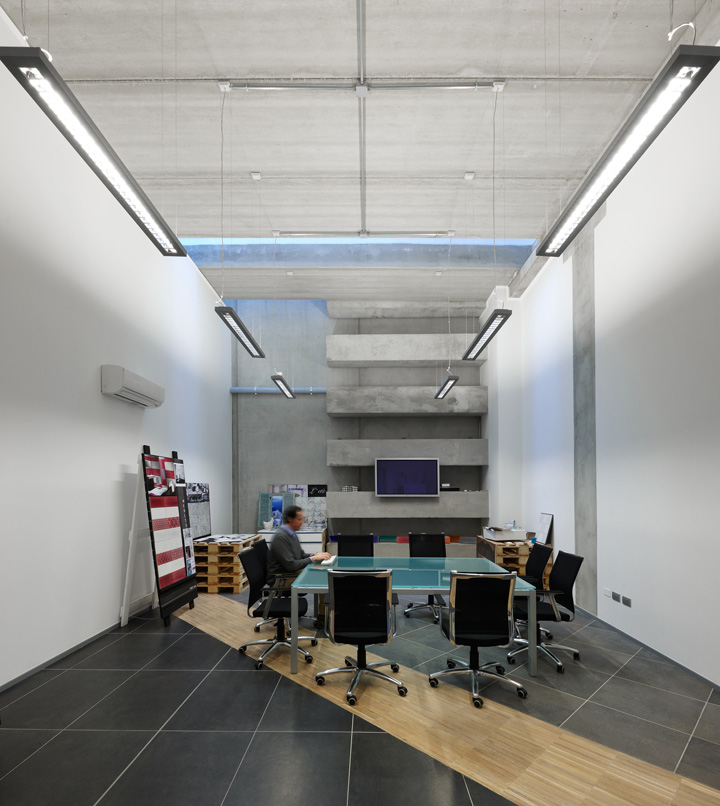
The building is also provided with a walkable flat roof; a small part of it houses water/power supply systems and photovoltaic panels, while the remaining fraction is designed to accommodate outdoor promotional events.
Architects: Studio Pinelli
Design Team: Arch. Pier Giorgio Pinelli, Arch. Carlo Pinelli
Photographs: Studio Pinelli, Zumtobel Group
