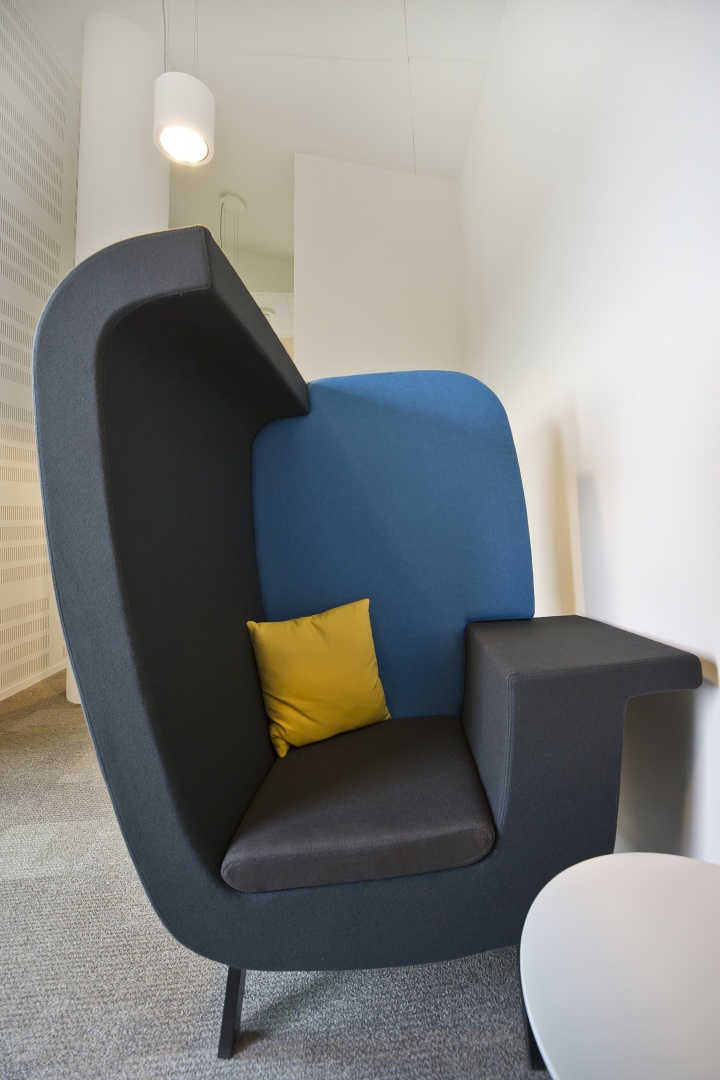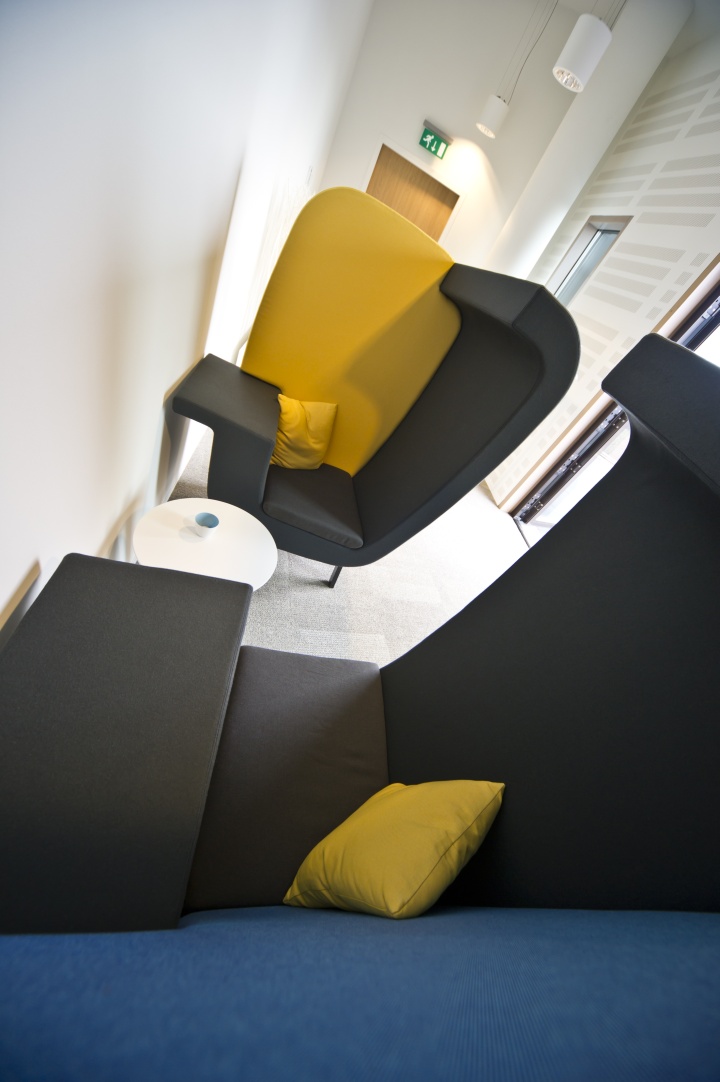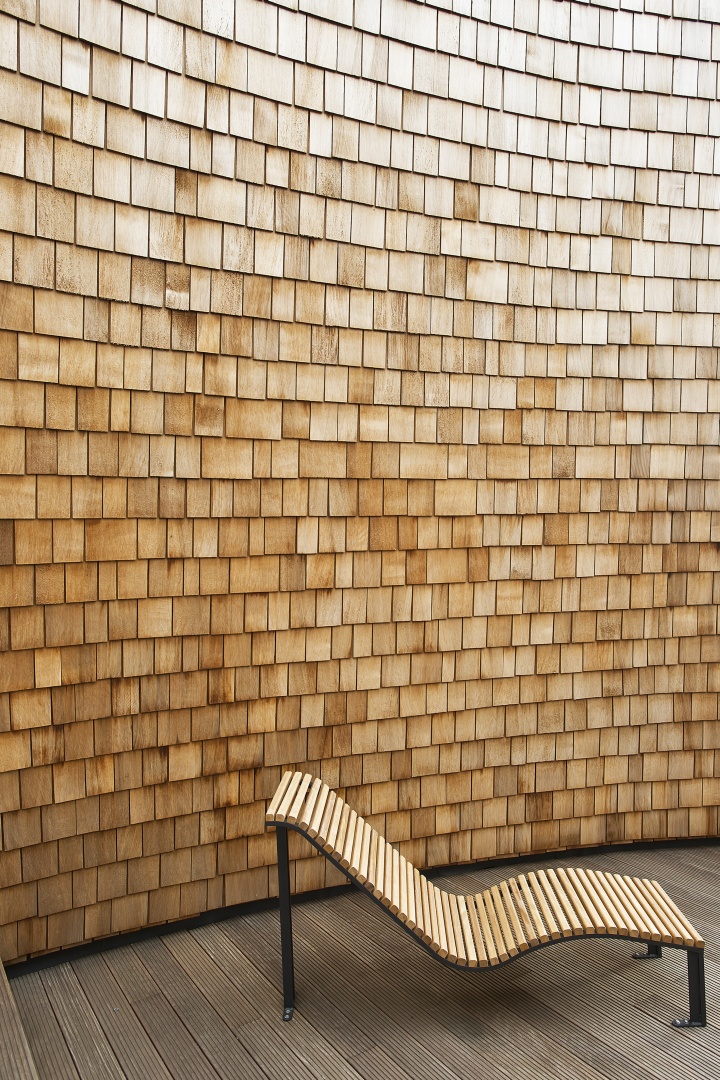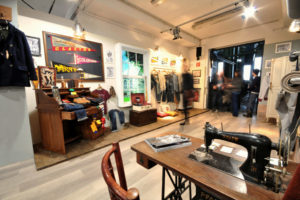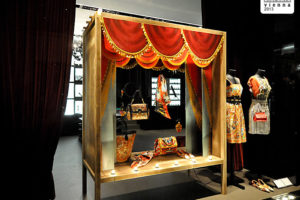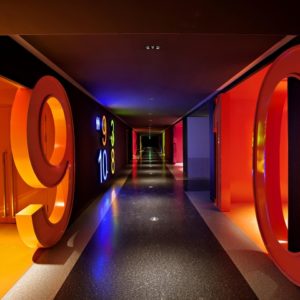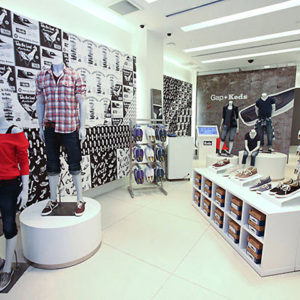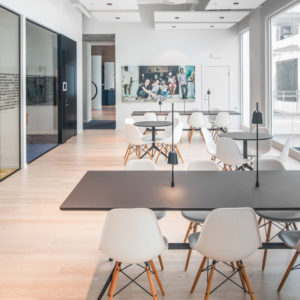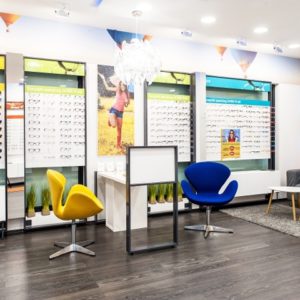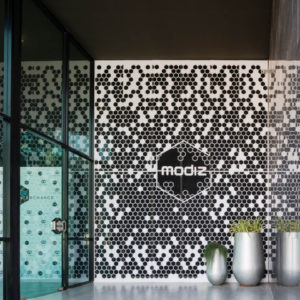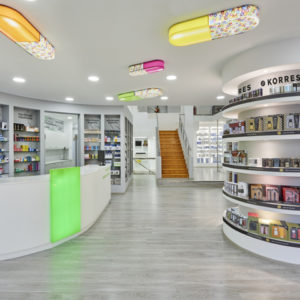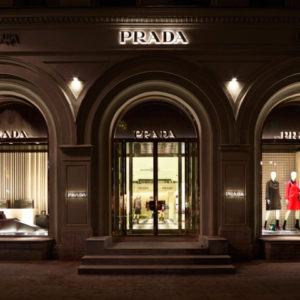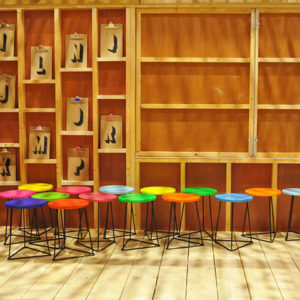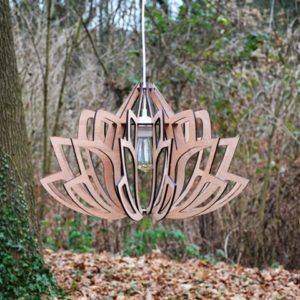
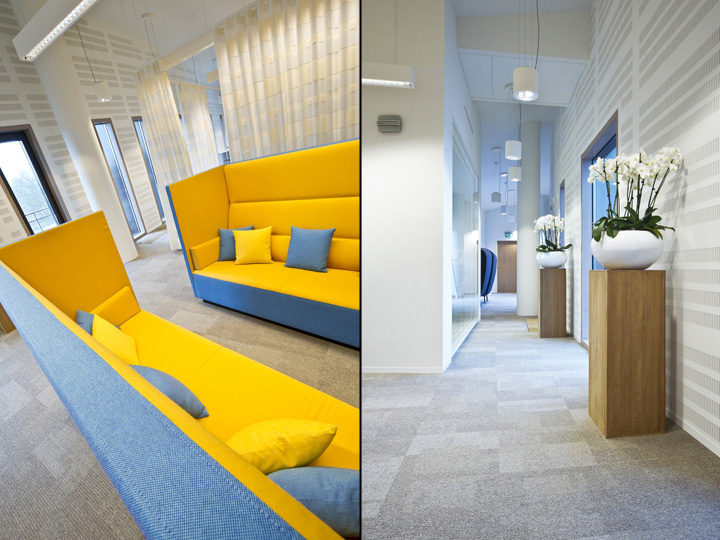

When choosing colors, furniture, technology and final space planning we started with the question: Which activities does our client Creando and their visitors do at the office and how do we design this place in the best way to support these activities?

In addition, of course, we also thought about ergonomics, durability of materials and the well beeing -read: job satisfaction -for all the ‘inhabitants’. The Office of Creando had to be an inspirational mixture of opportunity’s, not just a showroom for their clients, everything usable for its own organisation. It became a place where the customers of Creando can experience and feel what a different approach of the office could achieve.

The Space planning takes account of three major pillars:
Collaborative work and meetings, concentration zones and informal zones, storing of common information and goods.

1. Collaborative work
The way people work today is substantially different: Their are only a few candidates left to use only the old fashion way :a table and chairs. We presented a variety of creative options: Stand up meeting, privacy meeting with table and chairs with projection and video conference, informal meeting in a high back lounge chair, a phone call just go to the G-spot, which is a sound absorbing soft chair. This way one remains present in the open space but not visible to everyone! You can have a conversation without disturbing other colleagues. This consultation spots are perfectly usable for consultation with externals or interns.

A very casual way of internal meetings is possible in the fatboy Bean bags or sitting balls or poufs.. The choices are free! For training sessions there are project tables that can be easily transformed in an classroom lay-out or u shape or all individual tables..

2. Concentration zones / cockpits
Next to collaborative work there are times that people need to have time / space for themselves. So they can focus on their job without being disturbed. Therefore the individual workstations are located behind a separation wall. Discreet visual contact is possible trough the wall. These workstations were equipped with a work table, extra-large screens and docking stations for laptops so the employees can work fora an extended period of time in an ergonomic way.

If you prefer to work on a traditional Office Chair, or on a sit ball or a saddle Chair: it doesn’t matter, they are all available and everyone chooses themselves. We even provided work places on the terrace: nothing gives more inspiration as the outside air, so why not use outdoor space if possible? Even outside we made a combination of possibilities: a simple outside table, or “tafelpot” that brings a combination of table and green on the terrace or the “donut”, we are sure that there is the perfect spot for a good conversation!

3. Storage
Creando works “on the cloud”, so there is as little use of paper as possible. However, you need a minimum of storage space and we designed it in a way that it serves multi-purposes. A wall of cupboards usable at both sides that is not only a dividing screen, also acoustic absorption wall, storage wall, color wall, whiteboard, pin-board!

Working with pleasure how does it work??
A working day at Creando doesn’t start with the question: where will I take place today for the rest of the day? No they ask: what will I do today and which space supports me in the best possible way?? There they’ll start the day, until another type of work requires a different type of workplace and he moves. The technology of wireless working and a flexible mindset among the Creando employees make this perfectly possible. They have chosen resolutely for smartworking!
Designed by Room Services


















