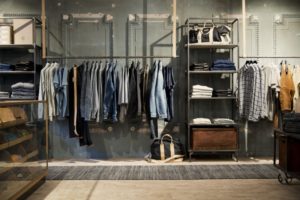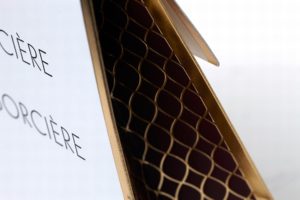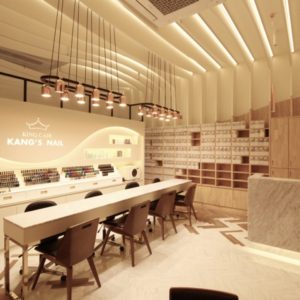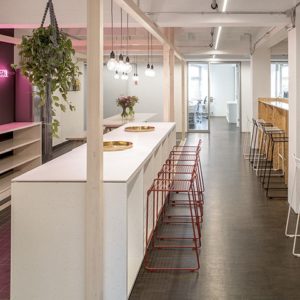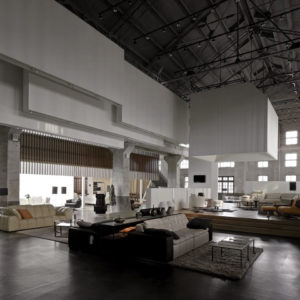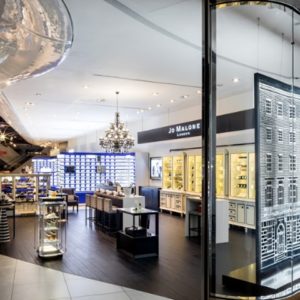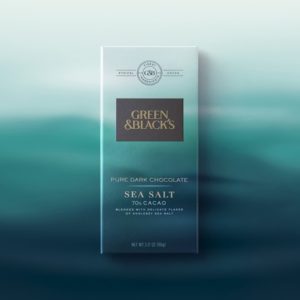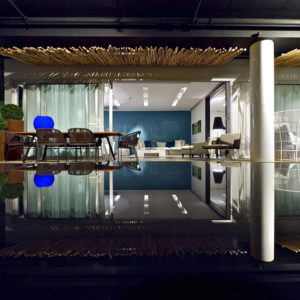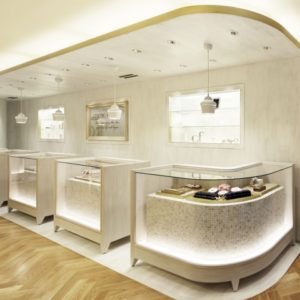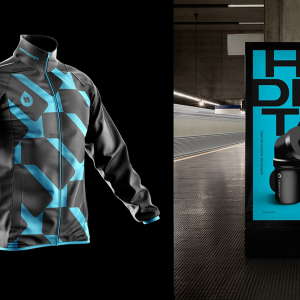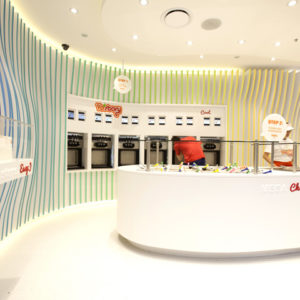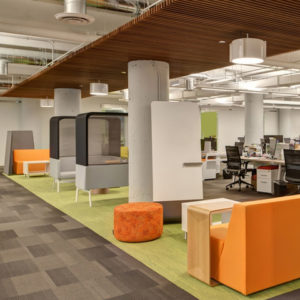


Design Elements: For Indoor Area
Ceiling: Circular cut MDF panels with Duco finish with Wooden finished cement fiber boards with paint and PU finish
Walls: Wallpaper for parallel walls behind the sofa seating and Wooden finished cement fiber boards for entrance wall both indoor and on the facade

Bar Counter and Bar Backdrop: Onyx stone is used for the bar counter and at the backdrop highlighting the regular used bottles. Matt finish Acrylic boxes with motif design cut-work illuminated from behind form the main feature of the Bar area. It also doubles up as a stand for various bottles.
Floor: Wooden finish Vinyl flooring laid over old marble floor.
The main challenge was to fit in 60 covers in this small area which we could achieve by introducing two parallel rows of sofas to save on space.

Design Elements: For Outdoor Area
Walls: Rough plaster with outdoor grade paint finish along with Wooden finished cement fiber boards with strip lighting. The vases were custom made out of fiber.
Floor: Vitrified tiles have been used for the entire outdoor area.

Facade: The facade boasts of Wooden finished cement fiber boards and metallic finish vitrified tiles.
Entrance screen: The entrance screen is made of MS frame with natural bamboos acting as the main screen material with matt finish Acrylic sheets with the same motif design cut-work as used in the Bar Counter area.
Designed by C&S Architects













Add to collection
