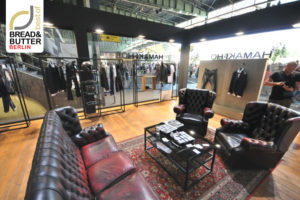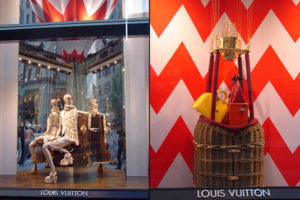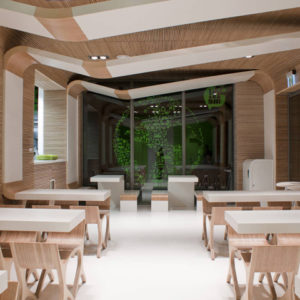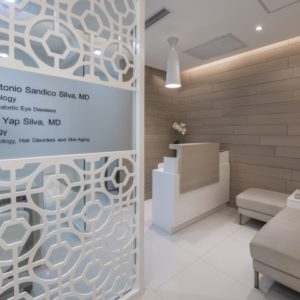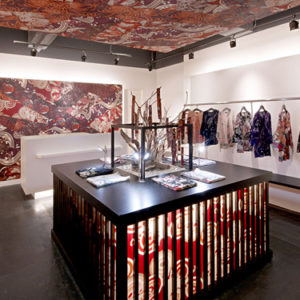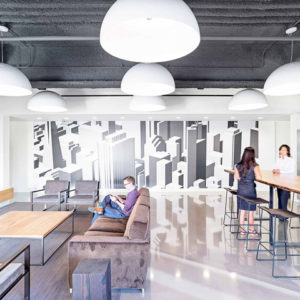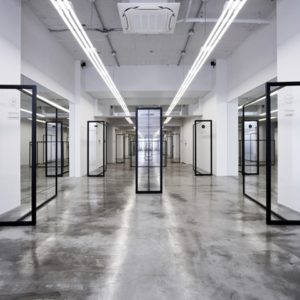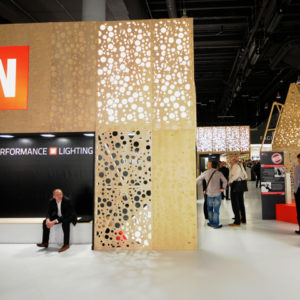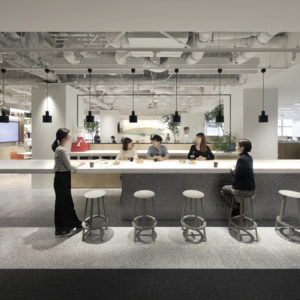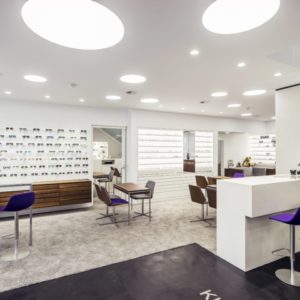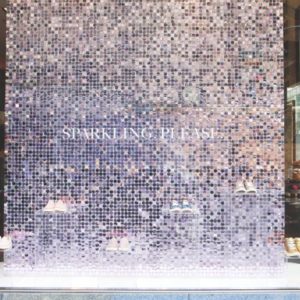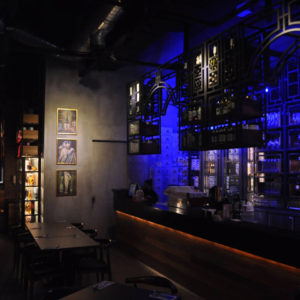
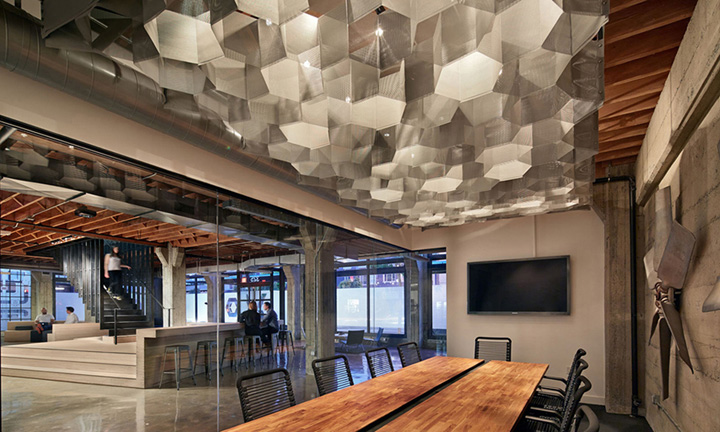

Heavybit Industries is a new community workspace designed for early stage companies making cloud developer products. The Heavybit program curates, fosters and promotes innovation, solution-finding, and business develpment in this relatively new branch of computing through invited presentations, public events, education, advising, and inter-developer collaboration.
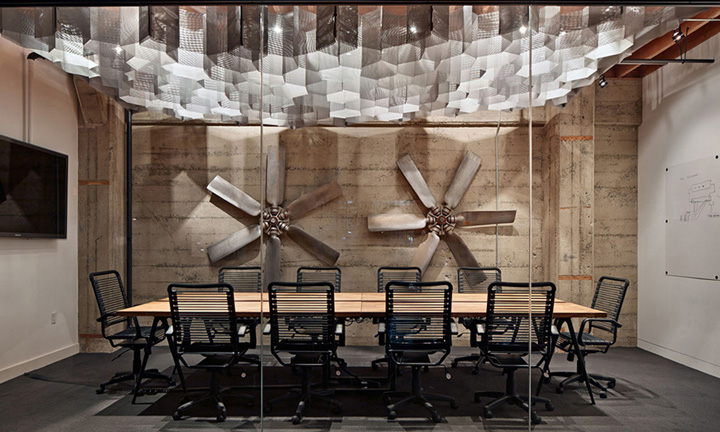
The client brief requested that the existing former warehouse be transformed into a collaborative workspace that includes on the two upper floors an open array of desks, comfortable and intimate meeting areas, bar height workspace and conference rooms, and on the first floor a large kitchen, collective dining area for daily catered lunches that could double for speaker presentations, conference room, bike storage, and informal work areas. The client also wished to retain the industrial character of the building and to emphasize its physical and vintage industrial qualities as a conceptual contrast to the ephemerality of the cloud.
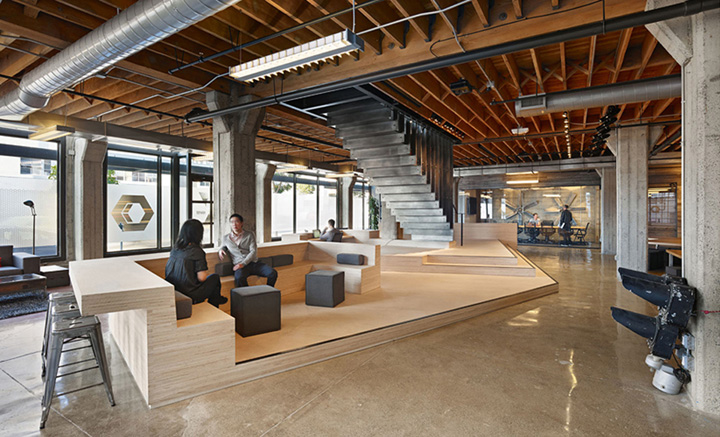
Given the project brief, the program is addressed through a series of designed interventions inserted into the existing shell. The largest of these is a multi-functioning platform at ground level with a new stair leading to the second floor. The platform, constructed as a “solid” laminated plywood object houses the reception desk located opposite the main entry, bar-height work counter that doubles as seating on the raised platform side, speaker stage facing the dining area, pass-through ramp, and U-shaped lounge seating.
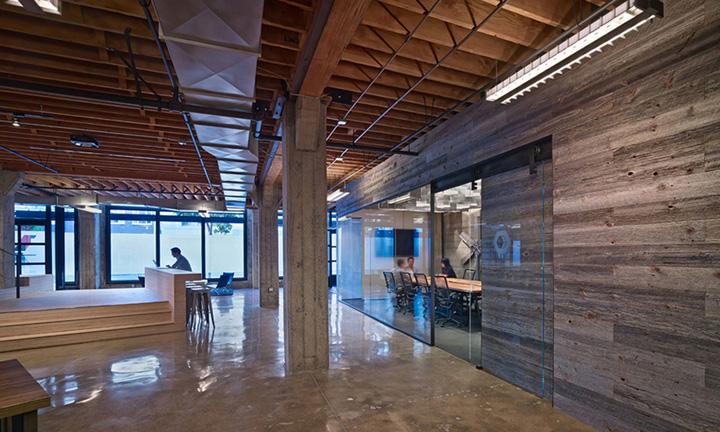
Located to spatially subdivide the first floor and create different areas on each side, while keeping it visually open, the platform also serves as the first landing for the new stair to the second floor. Surrounding the platform on one side is a communal dining and meeting space, with Y-shaped tables that work for communal meals and to seat an audience for events.

The main stair itself is suspended from a series of ½” x 3” steel fins welded to steel channels framing the new cutout in the second floor, which also become the stair risers. The affect of the stair is at once heavy and light. From the rear it appears as a series of steel plates, from the side it almost disappears. The hexagonal brake-formed perforated steel used between the fins affords this transparency and also refers to the company logo of the hexagon.

On the second floor, the fins extend upward to become a guardrail and counter-height meeting bar on one side. The ground floor conference room and bike room are defined by a reclaimed wood and glass wall, and the kitchen combines dark gray stained plywood cabinetry and industrial fittings for pull hardware. The steel of the stairs reappears at a detail level framing the wall opening and custom barn-door track, and in the kitchen as a large, folded steel island countertop.
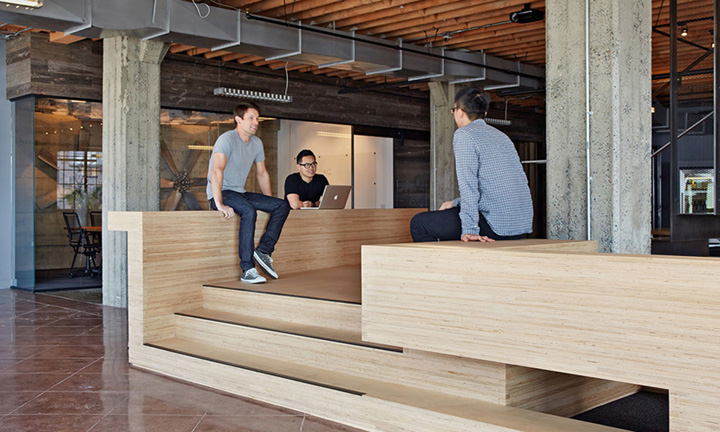
The second and third floor workspaces are planned as an open working environment with desk pods and several conference rooms on each floor. The conference rooms are made to appear as a set of sliding walls constructed of Polygal over steel frame and painted exposed metal studs.
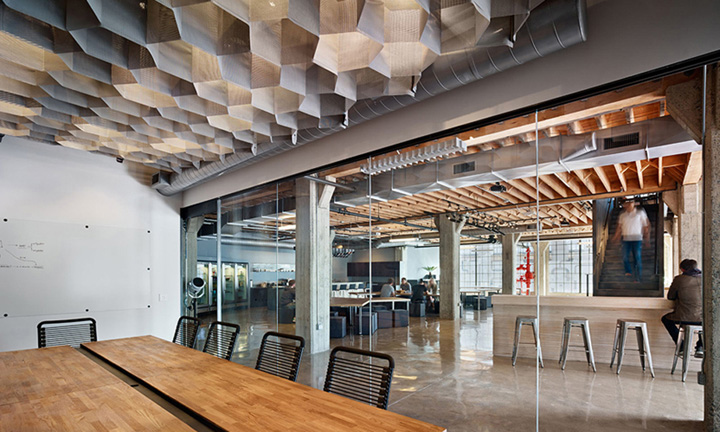
These also incorporate the custom steel barn door hardware and track. Informal work and meeting space is made along the window on the second level with a new continuous felt-upholstered window seat, and on the third level by a freestanding suspended room constructed of electrical conduit and rope. Similar to the stair, the “rope room” is at once heavy and light; it is made from thick, cotton industrial rope with heavy knots, but floats in the room in both plan and section.
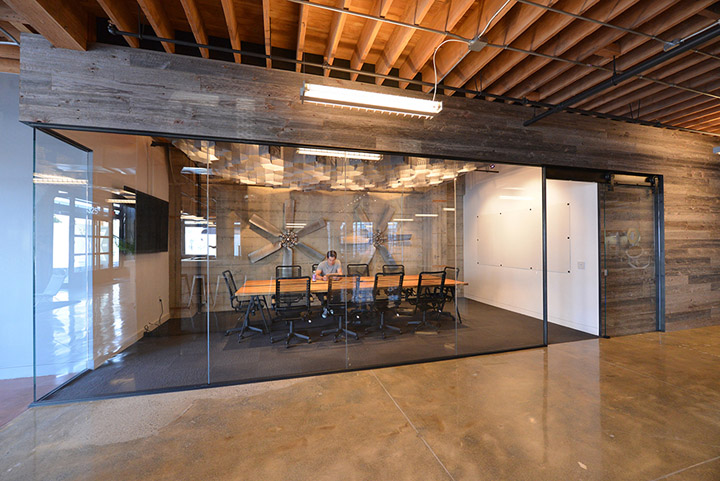
Three installations within the larger project were commissioned on a design-build basis. These include the “Rope Room”, “HexCell Steel” light over the kitchen island, and “HexCell Fabric”, a ceiling light diffuser in the first floor conference room. Both “HexCell” installations use a hexagonal plan pattern that recall the Heavybit logo, but in different ways. The HexCell Steel light is made from thin, contoured, blackened brake-formed steel with Edison lightbulbs in the spirit of the existing building, while the HexCell Fabric is a lightweight tensile ceiling structure.
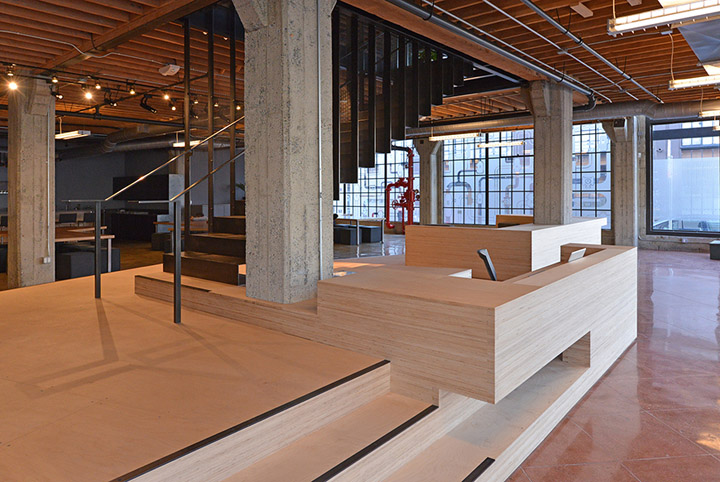
Made of ordinary and inexpensive non-woven mesh, the ceiling was designed using a physics modeler so that the flexible fabric is pulled taut equally in all directions, creating a geometrically precise but diffuse light effect in the room. In each case, as with the stair and platform, these installations attempt to defy the predictable qualities of the ordinary materials of which they are made.
Project Credits:
Design: IwamotoScott Architecture
Principals: Lisa Iwamoto & Craig Scott
Project Team: Sean Canty, Chretian Macutay,
Design-Build Installation Leaders: Ryan Beliakof (Rope Room), Juliana Raimondi (HexCell Fabric), Kelvin Huang (HexCell Steel)
Assistants: Anne Schneider, Will DiMichele, Cooper Jones
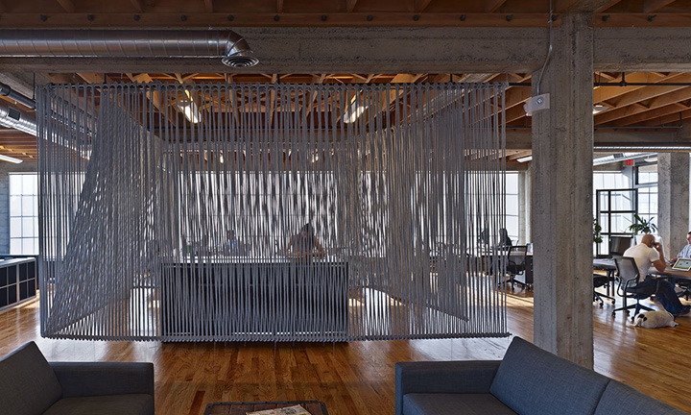

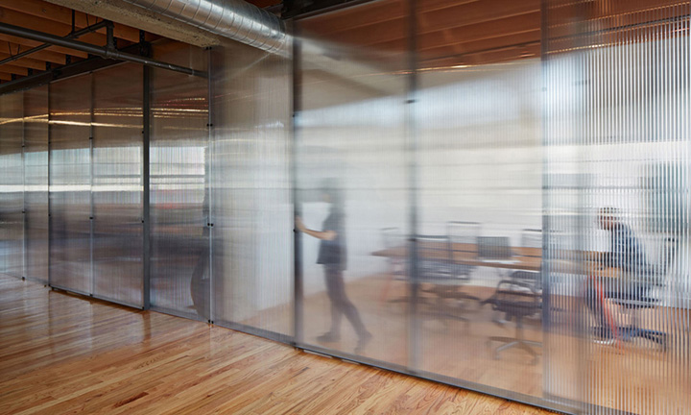


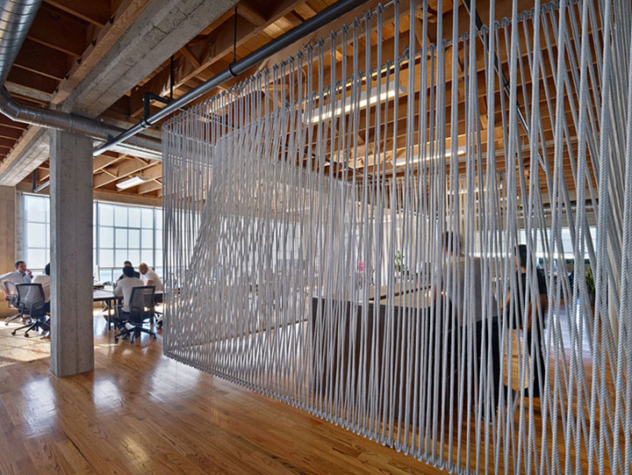
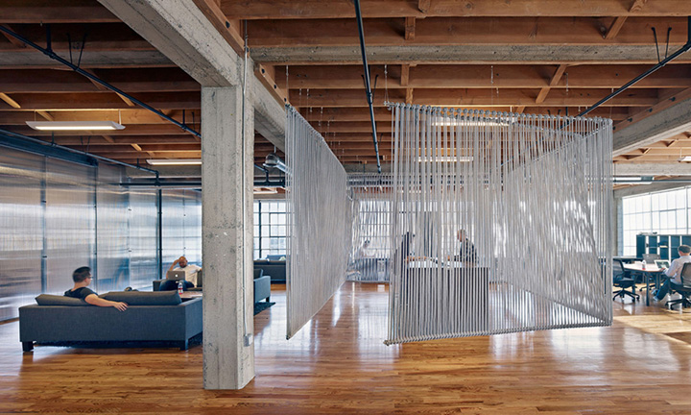
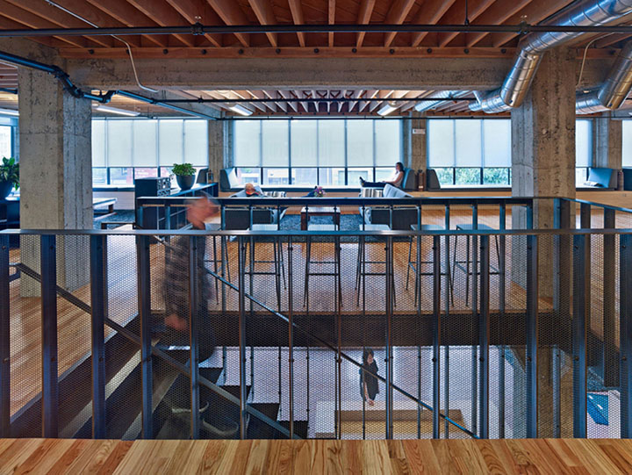
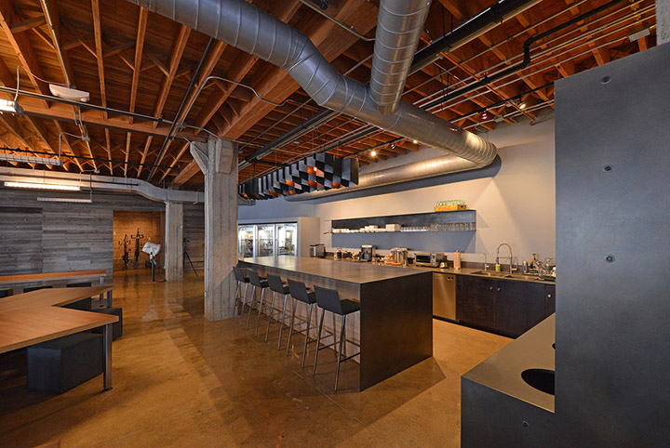

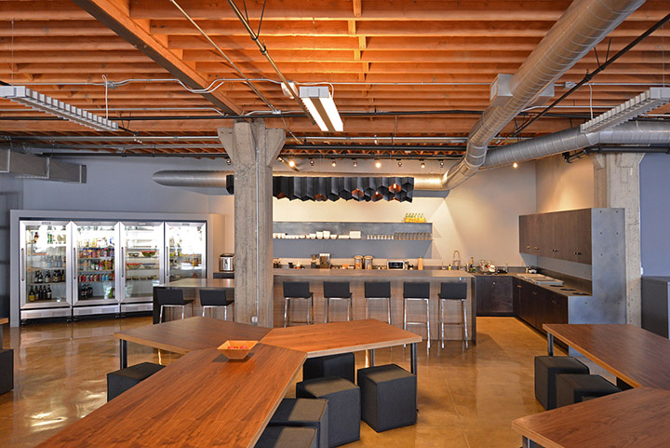
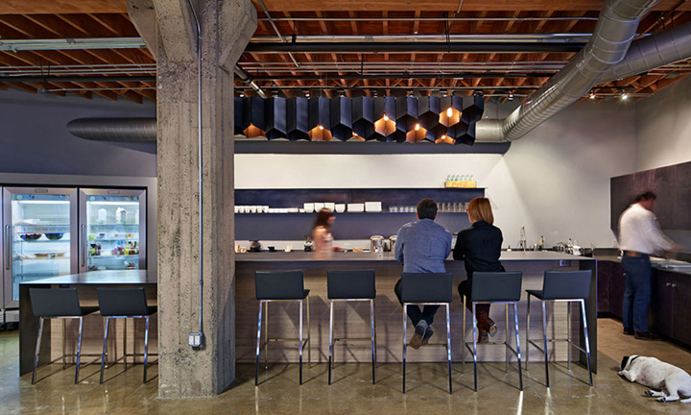
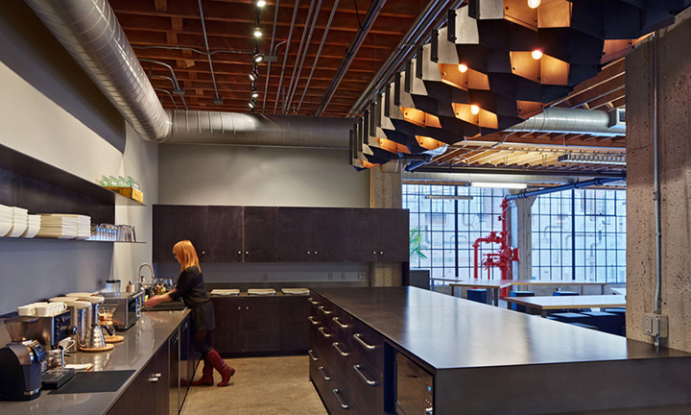

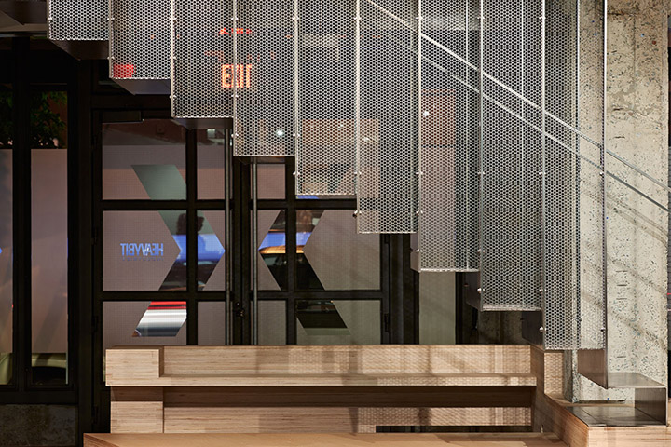
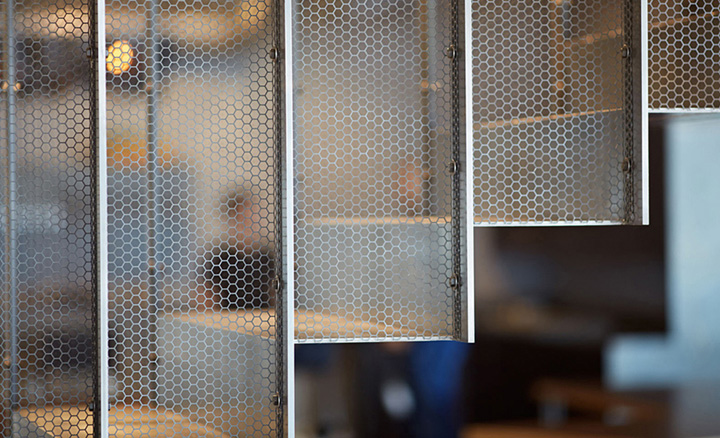
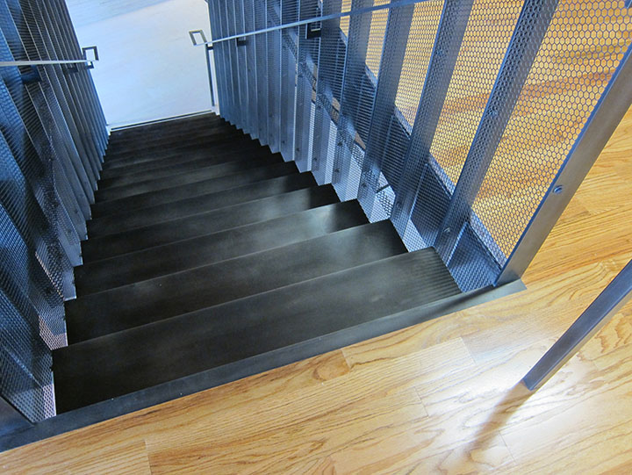
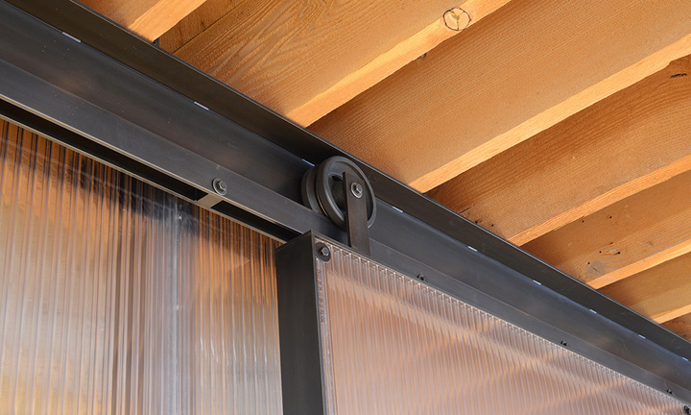





























Add to collection
