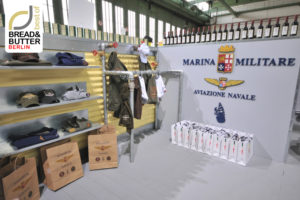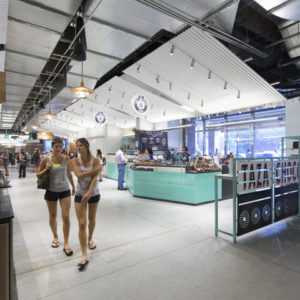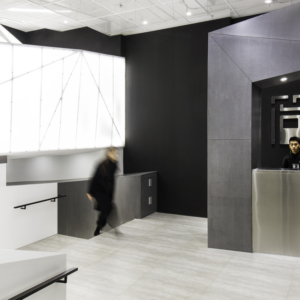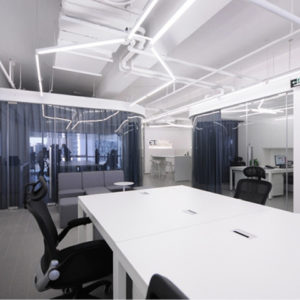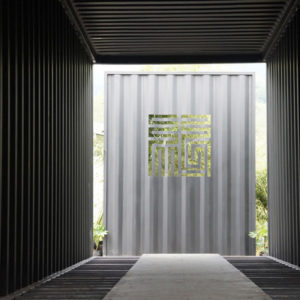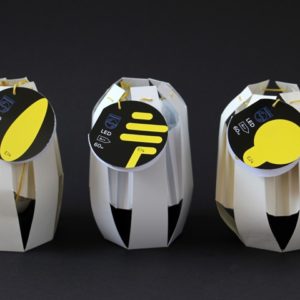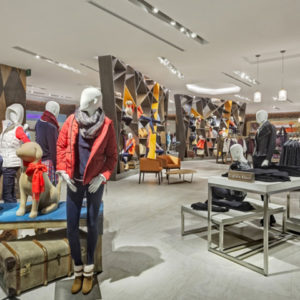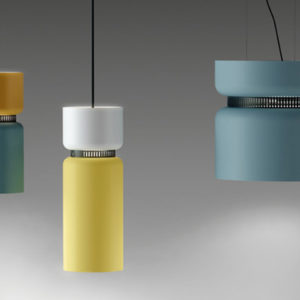
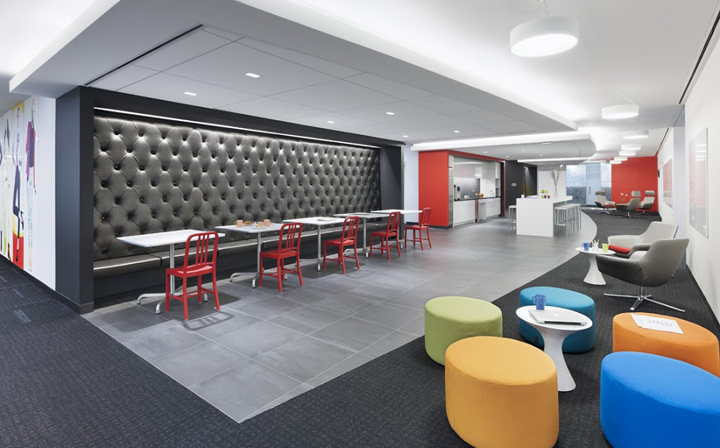

After working with Swanke on a variety of office spaces, Macy’s asked for a comprehensive re-imagining of its office standards. To develop a space that aligned with business functions, Swanke led the client through our Worksmart process, including an executive “visioning” session, a comprehensive staff survey and group interviews. The findings were then applied to the design of 44,000 sq. ft. of space at 11 Penn Plaza.
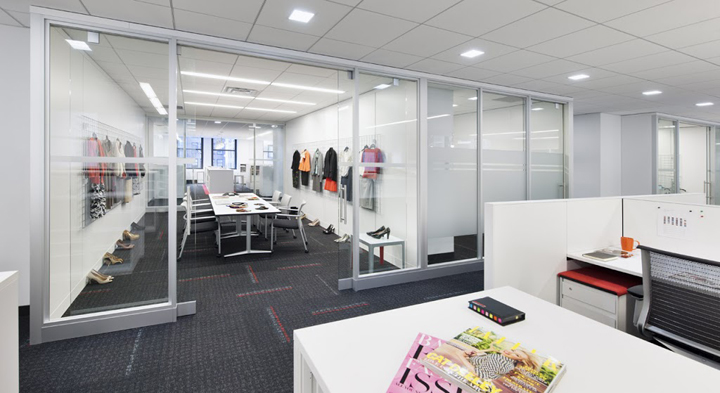
A completely open environment was created to maximize flexibility and communication. Senior staff workstations are topped with glass panels, providing a level of privacy without blocking daylight. Benching-type workstations feature all power and IT cabling along a central spine; adjoining workstations are separated by movable storage units which can be reconfigured easily to adjust workstation sizes and accommodate staff changes.

Dynamic amenity spaces fill the floor plate interior with a centralized “hub” that fosters spontaneous collaboration. Bright colors enliven the hub’s café-style coffee pantry with tufted banquette seating, lounge-style areas, booths for more private meetings, marker boards for ideation, and an extra-large, divisible conference room opening up to the whole space.
Furniture: Waldner’s Business Environments
Architecture & design: Swanke Hayden Connell Architects
Photography by Chuck Choi
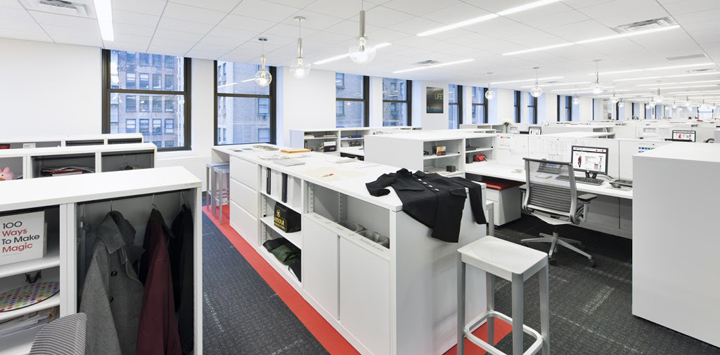
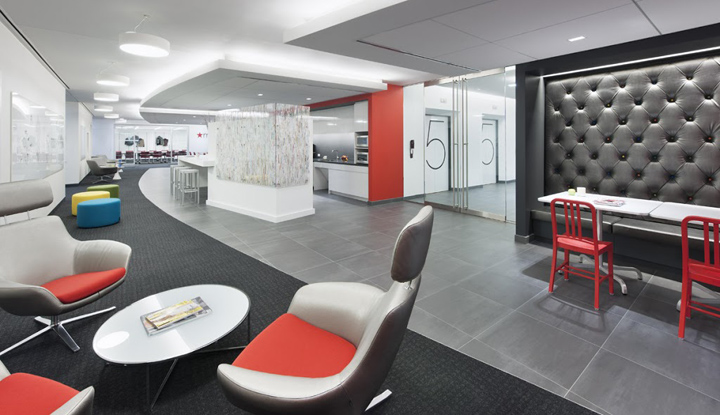
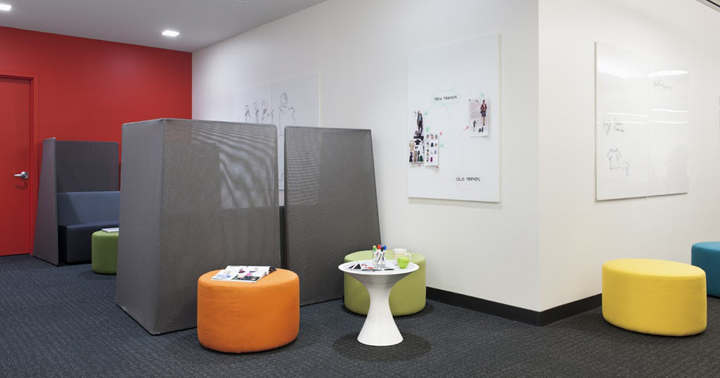
http://www.waldners.com
http://www.shca.com





Add to collection
