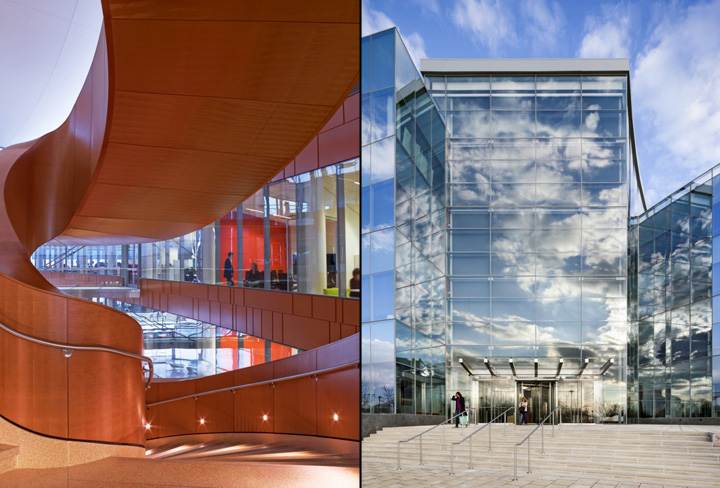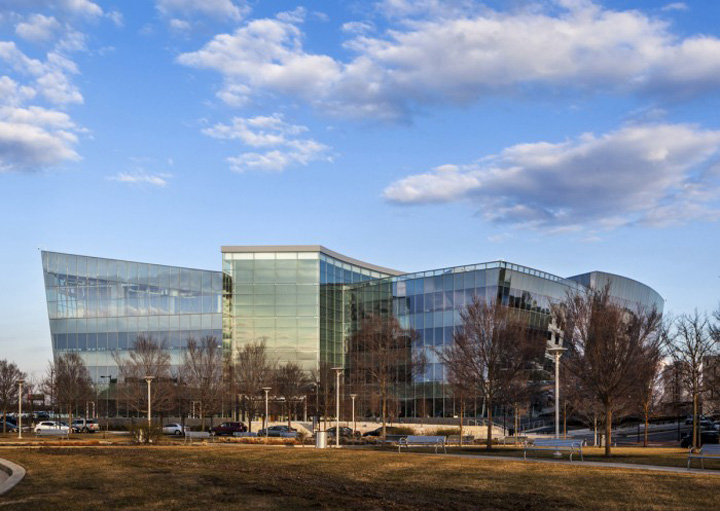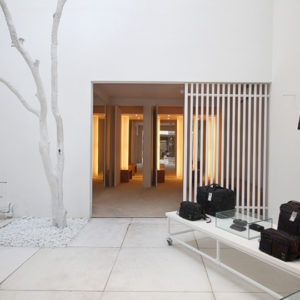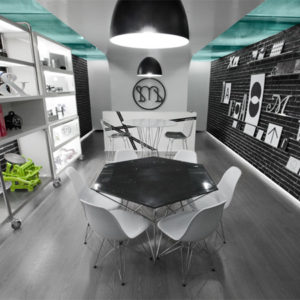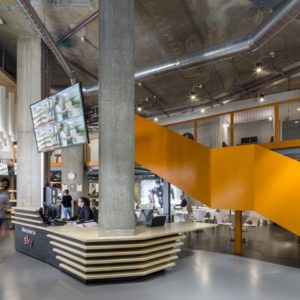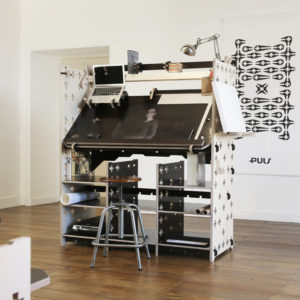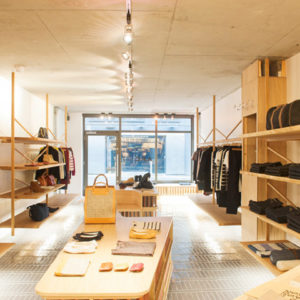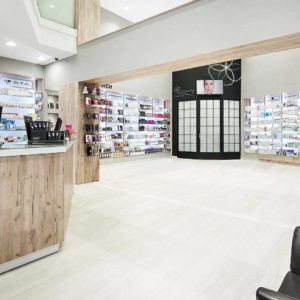
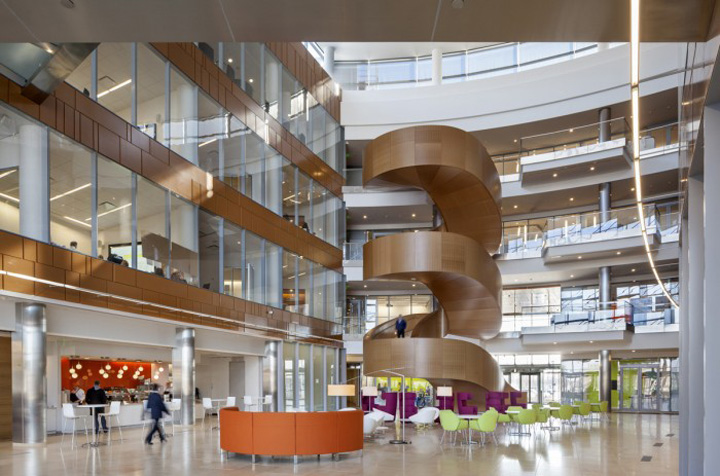

As a global leader in healthcare, GlaxoSmithKline’s business is to help people ‘do more, feel better, and live longer’. The company recently moved into a new office space in Philadelphia which takes that mission and focuses it inward toward their employees and the environment they work in.
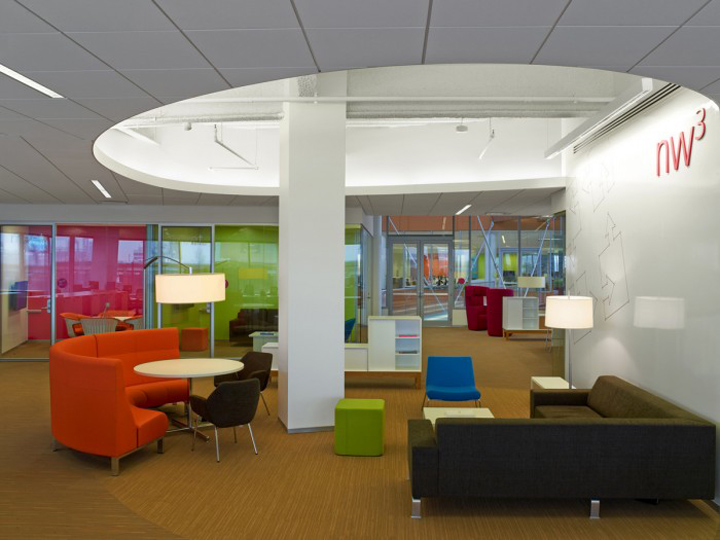
The Navy Yard and Sustainability
As a longtime member of Philadelphia’s history, GSK decided to locate their new office in the city’s up-and-coming Navy Yard redevelopment zone. With the heart and soul of the Navy Yard being renewal, locating there makes sense given GSK’s desire to create a healthy and sustainable office space.
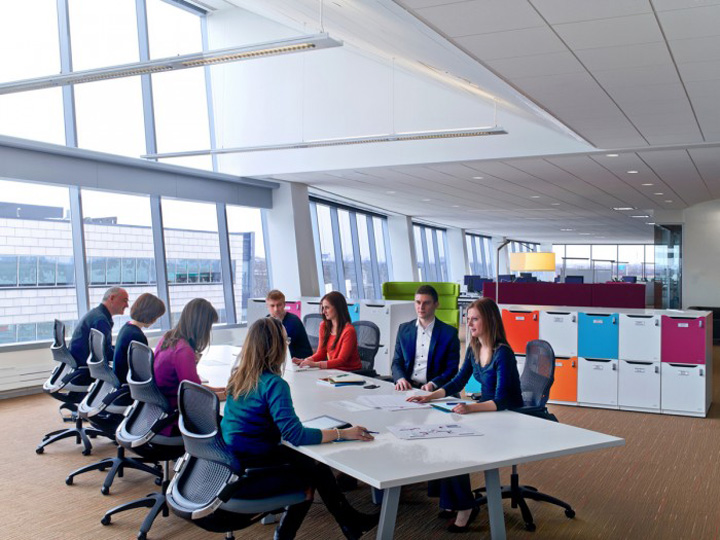
The building was designed by Robert A. M. Stern Architects and clocks in at Double LEED Platinum – the first given by the U.S. Green Building Council – for its Core & Shell and Commercial Interiors.
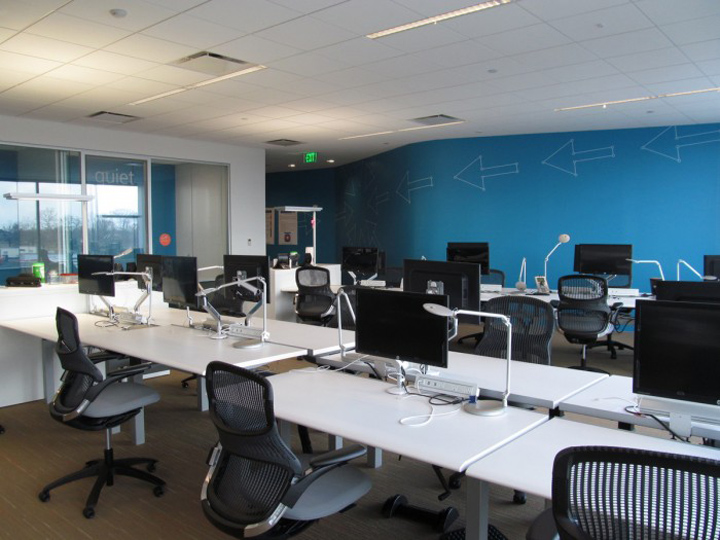
While the project is filled with sustainable features, some of the notable ones include the 4-story atrium which brings natural light in a majority of office spaces, and green roof which crowns the building offering improved insulation and herbs and vegetables for the company’s cafeteria. Their Navy Yard location places the office near several public transportation options, giving employees the ability to use alternative commuting methods.
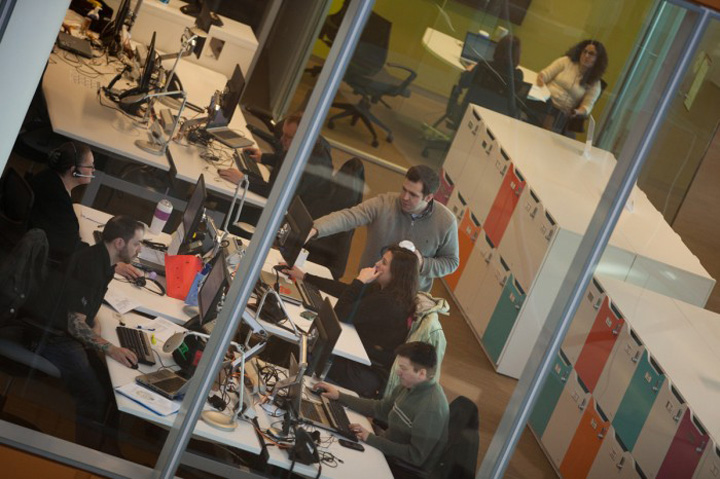
Collaborative, Transformational, and Ergonomic Office Design
Working with workplace design firm Francis Caufmann, GSK moved in the direction of providing an office environment that would be healthy, stimulating, and inspiring. This is reflected in the office’s design through the implementation of unassigned seating and ergonomic benching systems.

By using unassigned seating and seeing the workplaces as a connected environment, employees can work anywhere in the building with those that are directly needed on any given assignment. GSK notes that this change has been transformational in how the company works and ”has raised the level of energy, engagement and connectivity across the organization.”
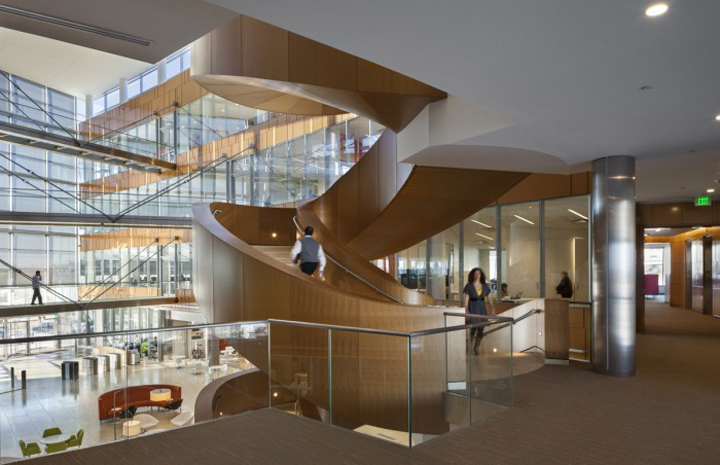
The office’s 800 workstations were custom designed by Francis Cauffman to cater to GSK employee needs. After initial testing, ergonomic adjustments for employees were added resulting in desks which are height-adjustable, have ergonomically tapered front edges, adjustable monitor arms, and fully adjustable seating.
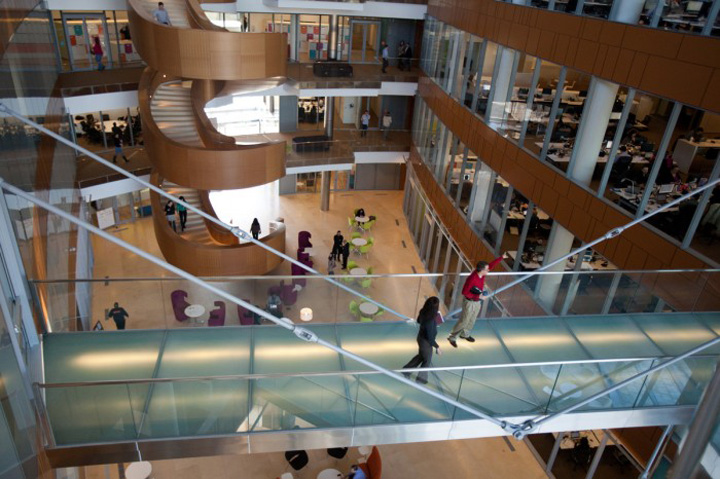
A Healthy Workplace
With GSK’s business being health, this office was designed to push several health workplace initiatives forward. One key ingredient is the encouragement of movement throughout by the use of centralized break rooms, trash receptacles, and a grand staircase which begs to be walked on. Walk stations are available so employees can stay moving while working.
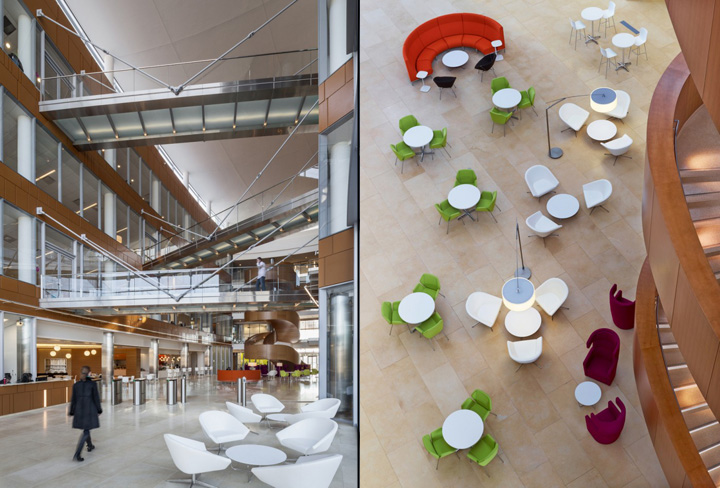
GSK has provided an on-site gym with space for individual and group workouts, a bike-share program, tranquility rooms, and even an on-site health clinic. And with the Navy Yard location, cycling to and from the office is made easy with bike storage and lockers. The company cafeteria provides fresh and local food options which feature produce grown on the buildings green roof.
Architecture: Robert A. M. Stern Architects
Workplace Design: Francis Caufmann
Exterior Photography: Francis Dzikowski / Esto
Interior Photography: Eric Laignel

