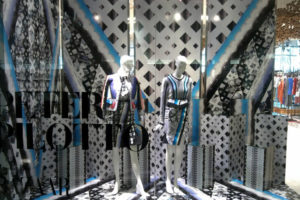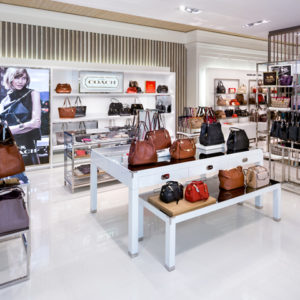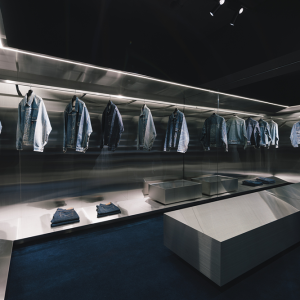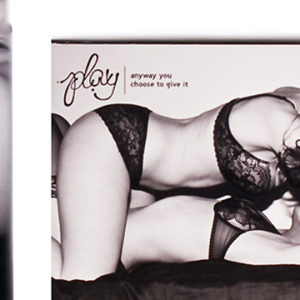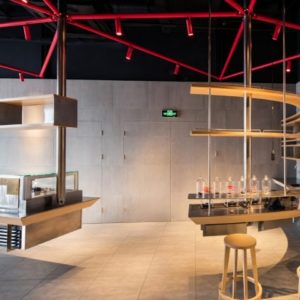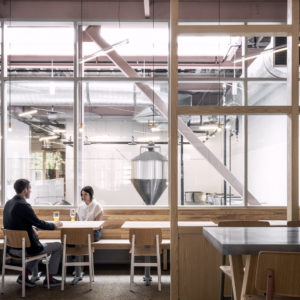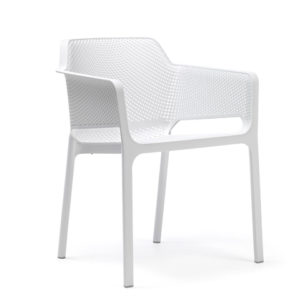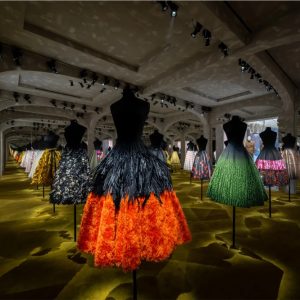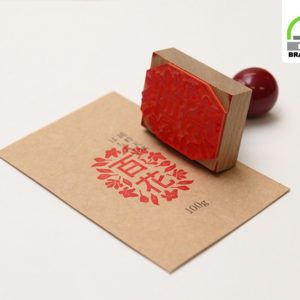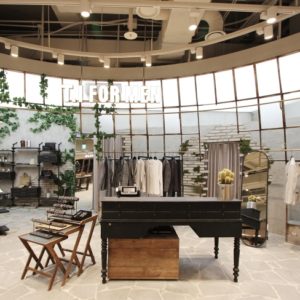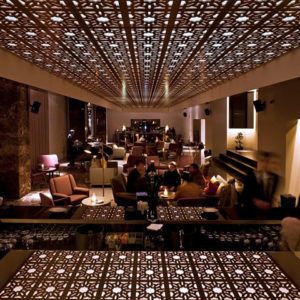


US Assure, formally known as Zurich Insurance Services, is a well-known Jacksonville-based company that provides builders risk insurance. Having recently adopted a new name and corporate identity, US Assure desired a new workspace that would best represent their efficient, collaborative and transparent organization.

Seeking to bring their new brand to life, energize a new generation of employees through the built environment, and support the company’s guiding principles of collaboration and transparency, US Assure selected GS&P to move their employees from Zurich’s headquarters to a 44,000-square-foot shell space.

Following extensive workplace strategy sessions with senior management and staff, our design team created an efficient and employee-focused plan that utilizes the workplace principles of a “me to we” office environment. In the new floor plan, offices are located along an interior core, with the majority of employees enjoying exterior views.

Large glass panels bring natural light into interior offices and conference rooms, reinforcing the principle of transparency. Workstation footprints were reduced, low panel heights were used for workstation walls, and collaborative spaces were dispersed throughout the floor.

The new space offers many different settings and workspaces, including traditional desk space, private and semi-private enclaves. Open spaces include bar-height tables and stools, floor-to-ceiling whiteboards, and a “Collaboration Café,” which serves as a place for lunch as well as small team and group meetings.
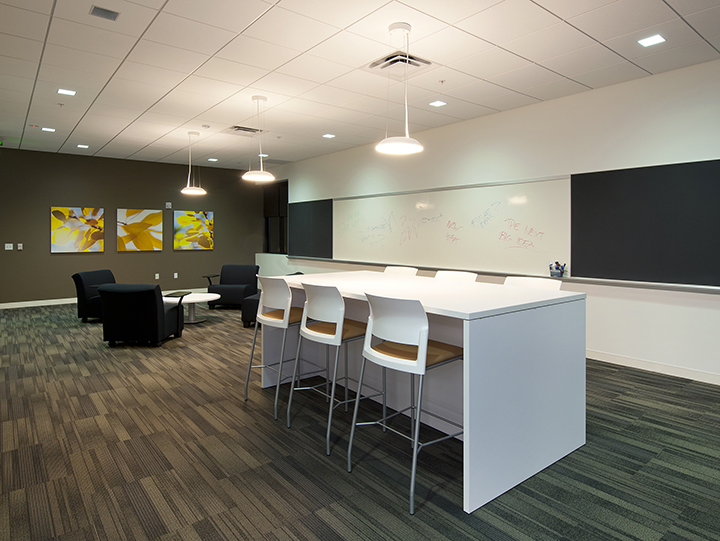
The café space includes smart lounge seating with tablet arms, while adjacent closed meeting rooms offer video conferencing capabilities. Flanking the central lobby, the café and training rooms provide space for company events and encourage impromptu meetings among employees. The space also includes a fitness center and showers as an added amenity for employees.

The entire project, from inception to installation, was completed within six months while adhering to an aggressive budget. Our team’s design reduced US Assure’s overall square footage, lowered the cost of occupancy and increased overall employee satisfaction.
Designed by Gresham, Smith and Partners






Add to collection

