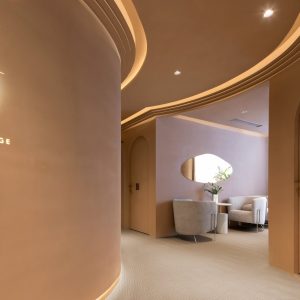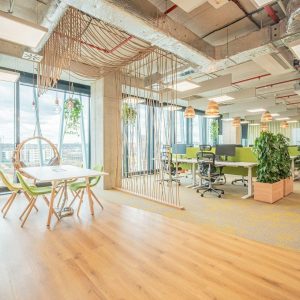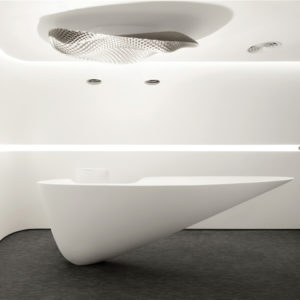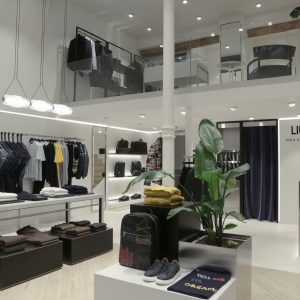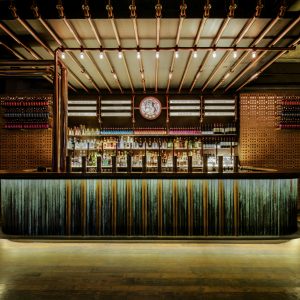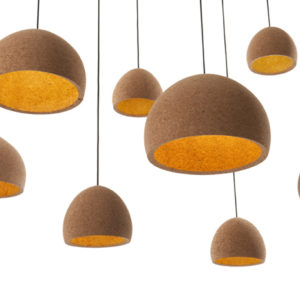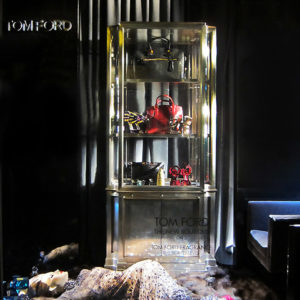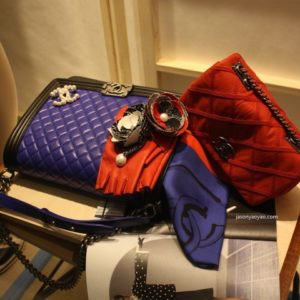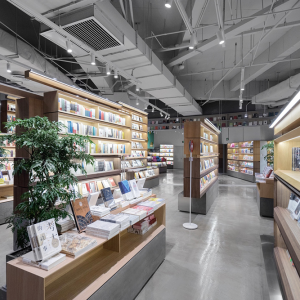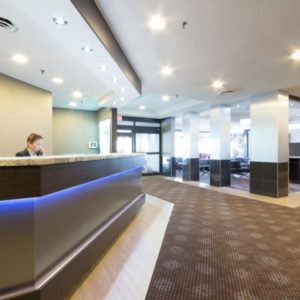
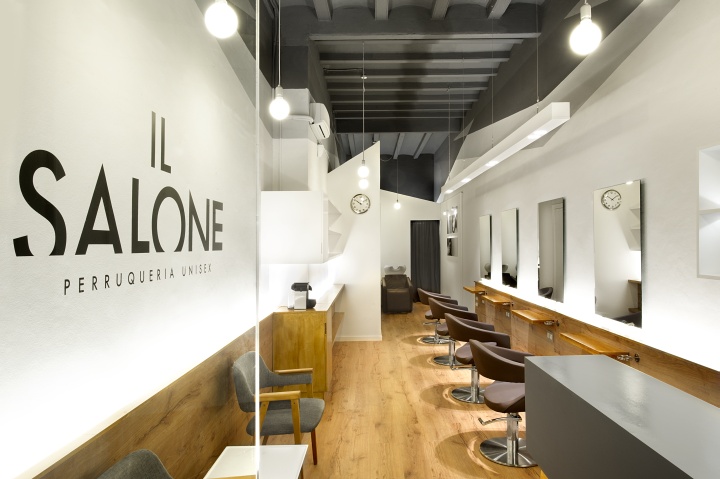

To work and to be treated like home: this is the idea behind this new concept in hairdressing, and therefore underlying this interior design project. Apart from being a beauty studio, it also wants to remind its guests of a home lounge, with cosy armchairs, coffee tables, pendant lighting and domestic flooring carefully selected to reproduce, not the typical home decoration but the feeling of comfort and warmth of a household.
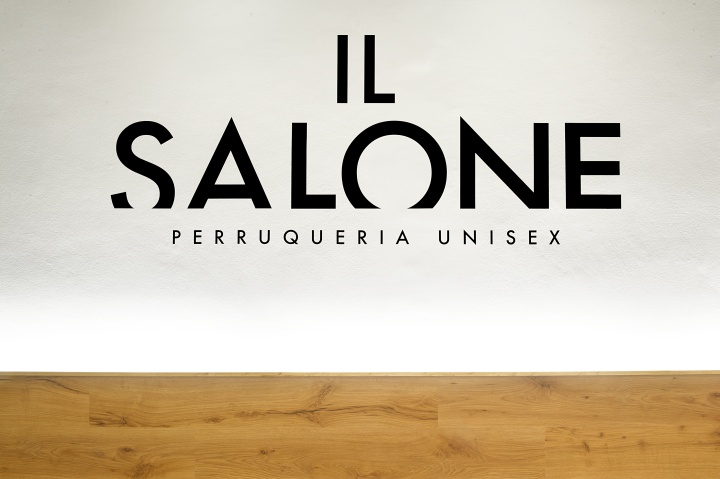
From the outside, we can see through its transparent facade the inner side of a premise that far from hiding, aims to showcase a honest, devoted and artifice-less working style. Therefore, under its marquee, where a logo halfway between minimalism and vintage lettering styles is described, we’ll only find clear crystal with no filter or glaze.
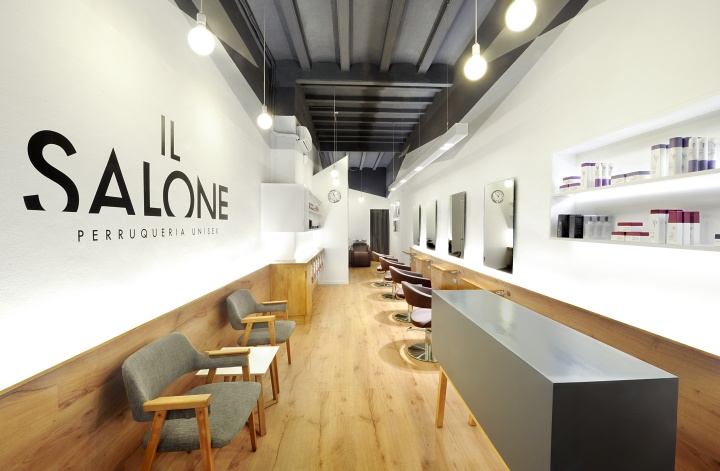
Once in, we are greeted by a warm looking natural oak pavement, which deadens the excessive whiteness typical of beauty salons from the early 2000s . This ” wooden carpet “, highly resistant and low maintenance, climbs the walls, creating a waist-high baseboard that hosts indirect lighting strips and serves, at the same time, as mounting surface for the minimal shelving units that make up each hairdressing station, along with a circular mirror that floats over the vertical plane and a sleek ergonomic chair in dark chocolate upholstery. Sitting on it , rather a “guest” than a customer, and behind him, more than a hairdresser a hostess who will make you feel like home.

The oblique lines commonly used to describe gabled rooftops have been used to finish the profiles of the two private areas of the premise, the toilet and the warehouse, creating through perspective the silhouette of a house. Also, on the side walls of the room, overlapping angular shades of gray attenuate the contrast and provide a visual transition between the white vertical planes and Catalan vault ceilings in deep grey that manage to enhance the height and elegance of the whole.

The texture of the wood and the wood , ranges from earthy hues and a gradation of grays: its tactile richness was the prevailing criterion when selecting the reception, customer service and waiting area pieces of furniture that are the authentic stars of the space, turning the local into a home corner. Gabardine upholstered armchairs, with padded back, arms seats, replace the benches of the typical waiting room; magazine racks are substituted by coffee tables, the front/desk or counter for a dining room-like buffet, a product display for a wall mounted cabinet and the corporative-classic recessed technical lights for hanging lamps with transparent oversized bulbs.
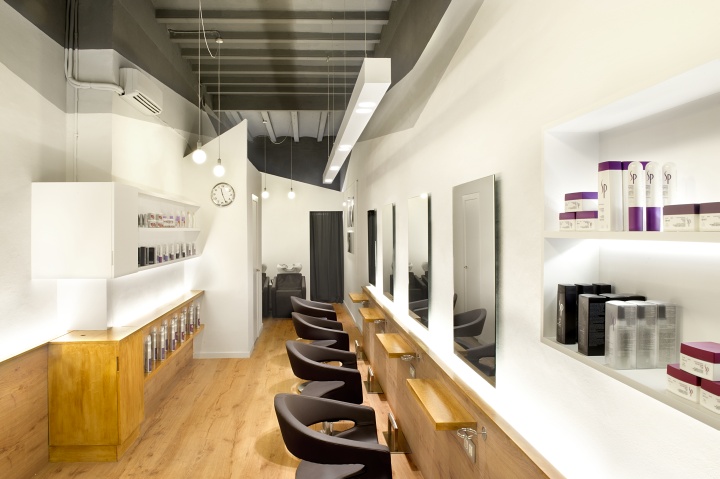
Finally, heads washing seats, that should not resemble any piece of household furniture, are located at the back of the room, flanked by a wall on which the client, carefully placing two black and white enlarged photos of Sophia Loren and Macello Mastroianni, wanted to elegantly nod to her cultural background, to the timelessness of male and female beauty, while reminding us of a time when we had time to visit each other’s homes and to be taken care of.
Designers: Egue y Seta Daniel Pérez + Felipe Araujo
Photographer: Víctor Hugo
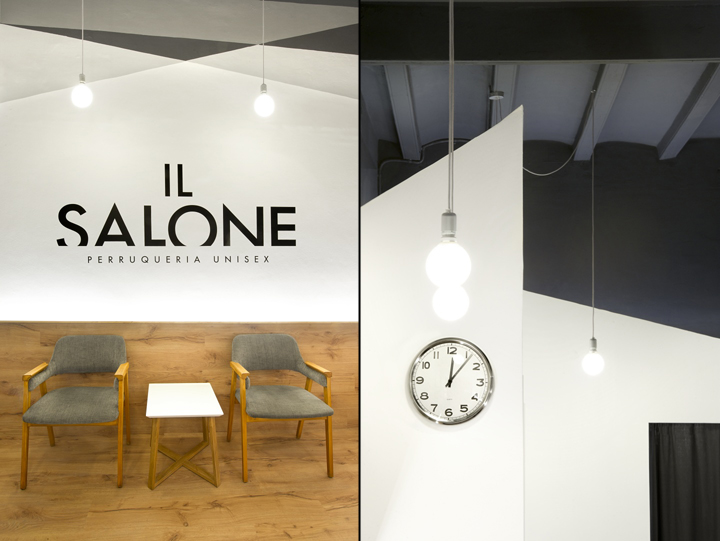
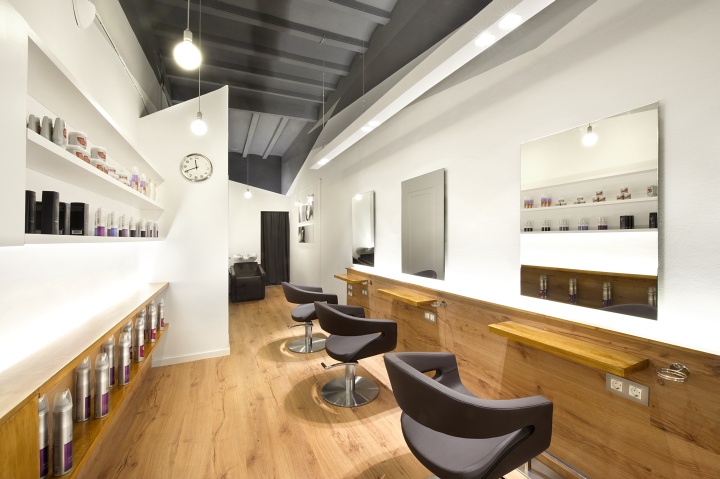
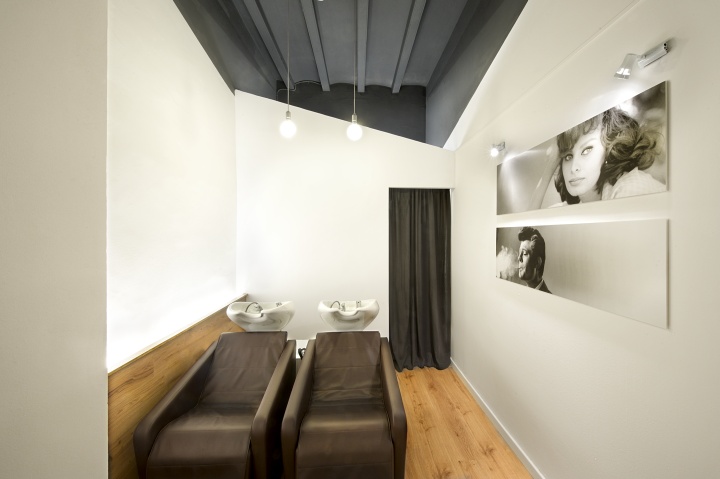
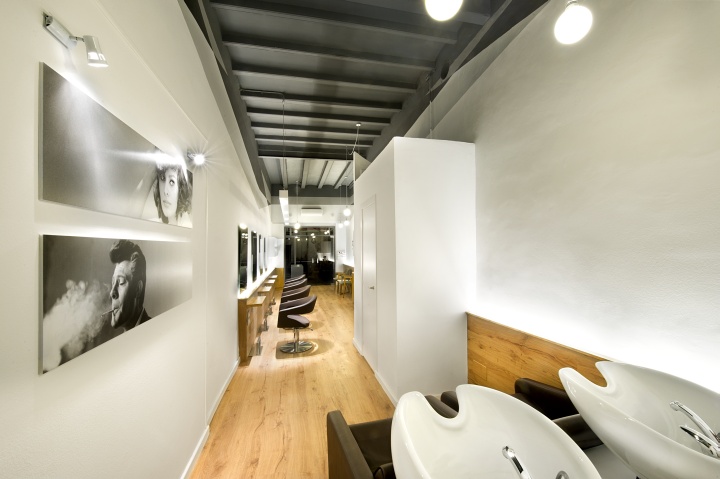
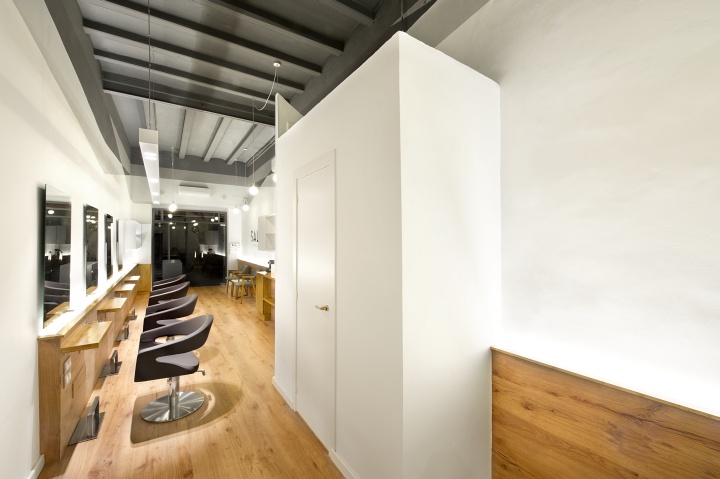
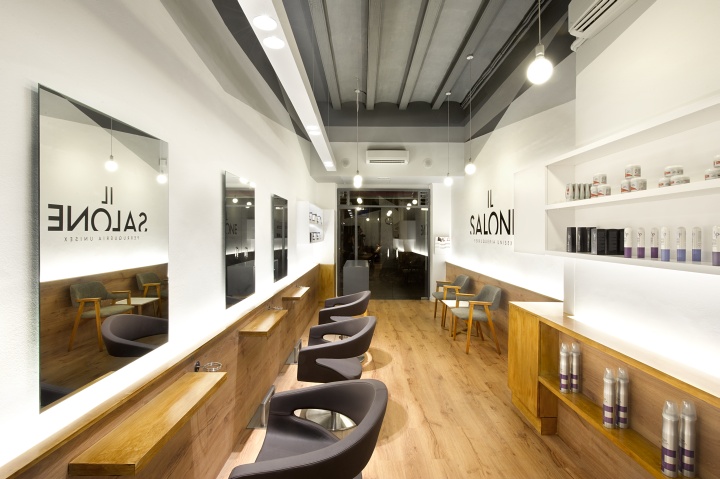

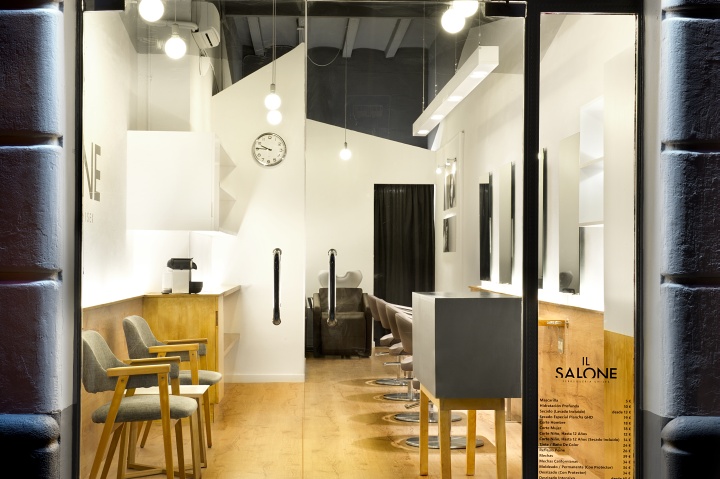
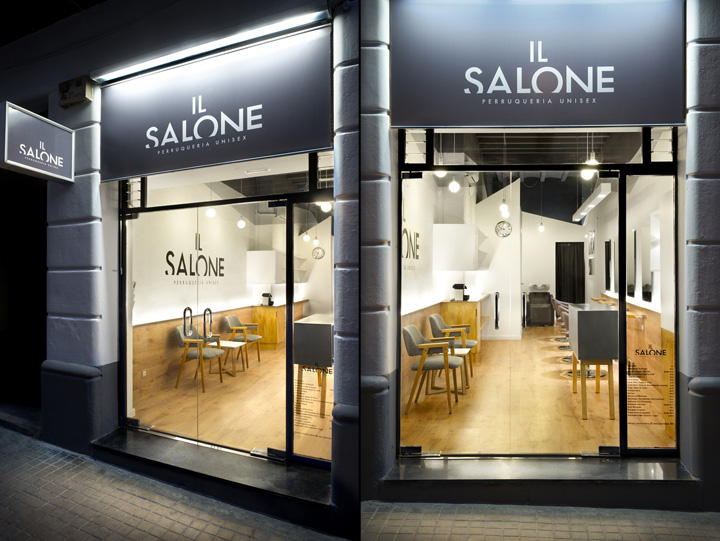














Add to collection


