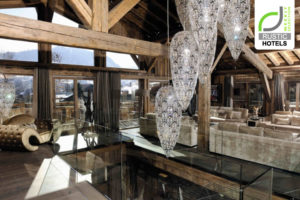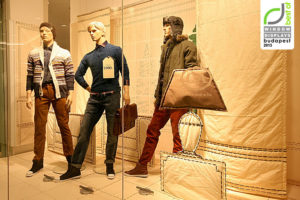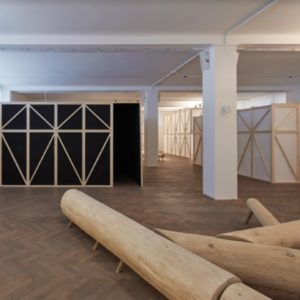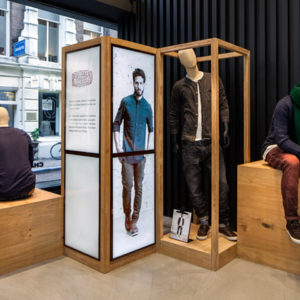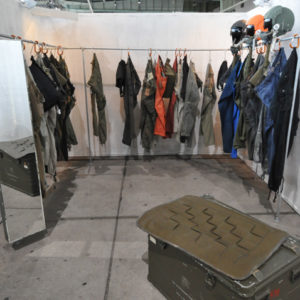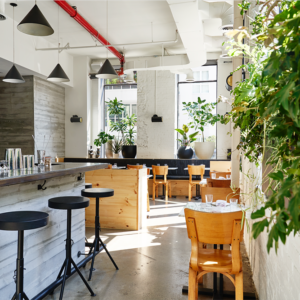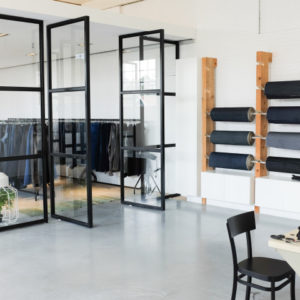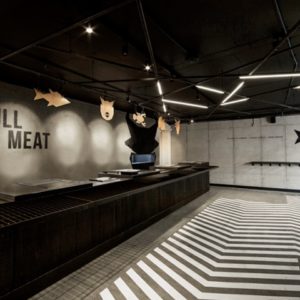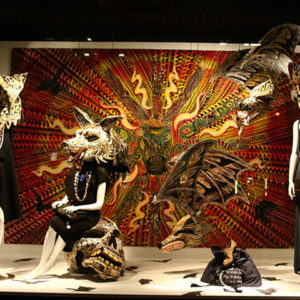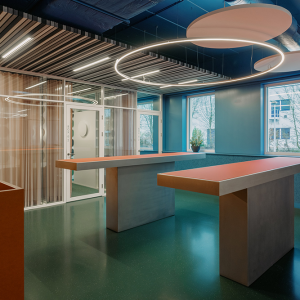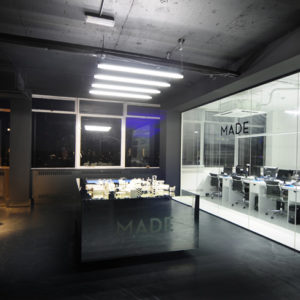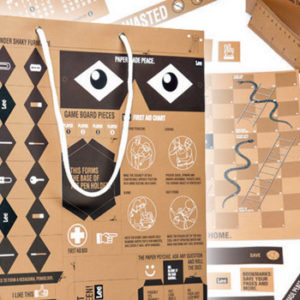


The client request was that to plan a completely continuous, open, modern office. Was kept in mind that the lighting is very good and take advantage of all the great spaces optically Do not seal. Section of the dining room and open kitchen we tried to make the employees feel a trendy coffee shop.

Production / realization technology:
The kitchen-dining area, and executive offices are closed, a special place were because it is lunchtime discussions can take place smoothly. The patches of the strong colors of the graffiti evoke vivid colors.
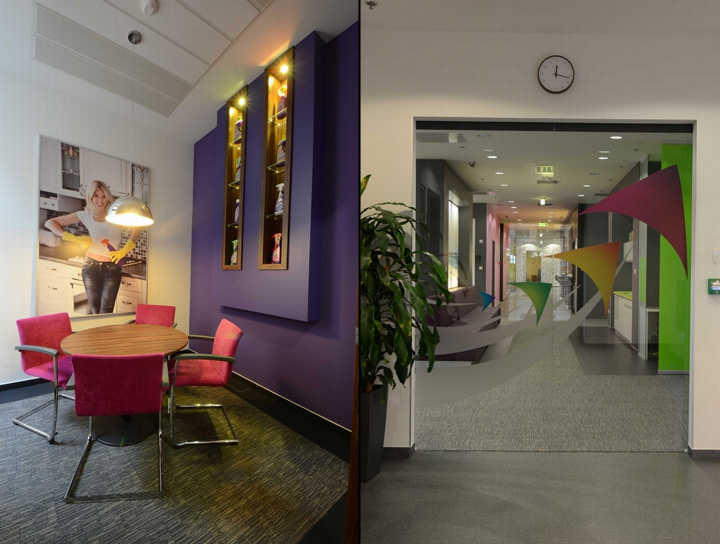
The materials of the concrete element and returning corroded metallic casing, the separated rectangular, stainless steel and glass. The square central corridor divides a café, seating block occupies a prominent element of the cloth covered cable bare bulb hanging lamp. At the end of the corridor with two opposing wall sections custom designed graphics with the brand boxes contours. This is a graffiti artist individually made to us, in brick walls of the dining room with custom labels.
Architect: Lima Europe ltd
Interior Design: Zoltan Madosfalvi
Inspiration: the company logo is 3 different coloured kite.We build up the design based on this.
Team members: Zoltan Madosfalvi, Alíz Ördög











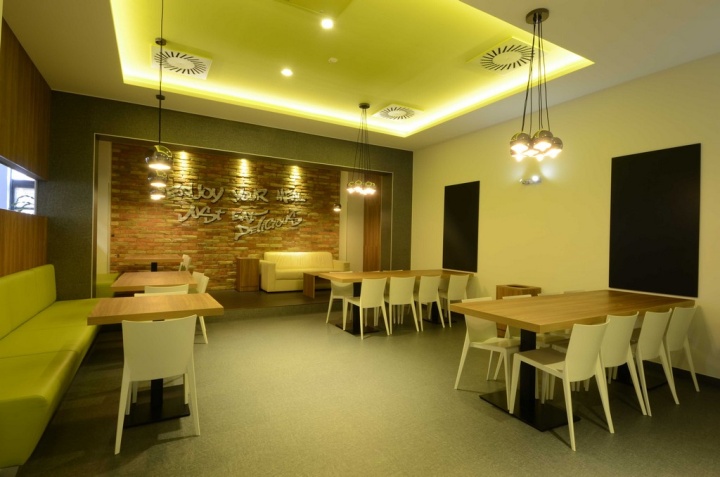
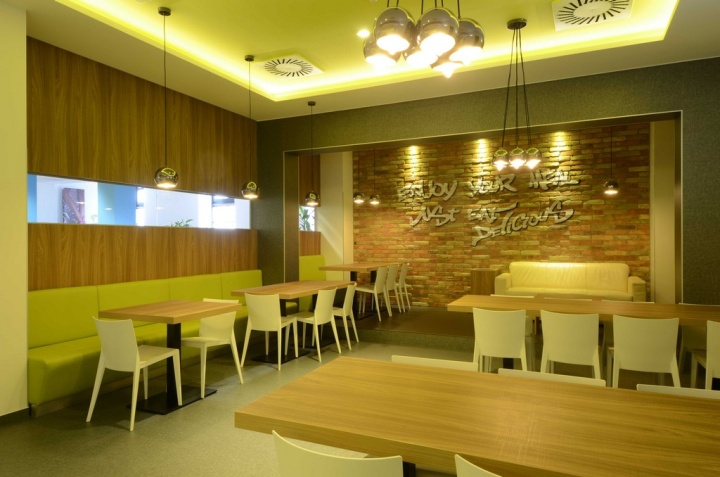

http://www.arthitectural.com/lima-europe-ltd-reckitt-benckiser-office-design/
















