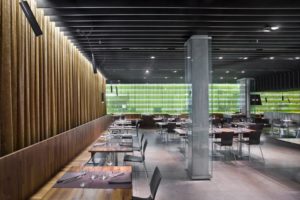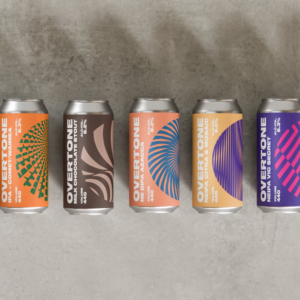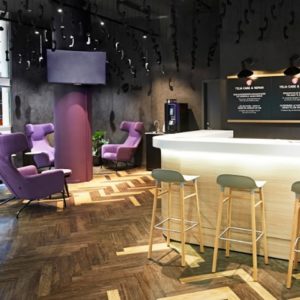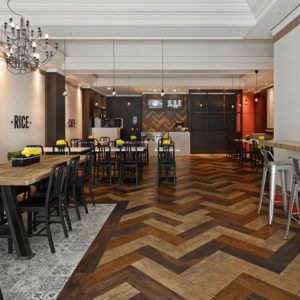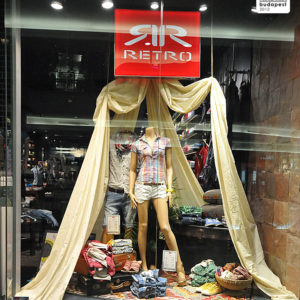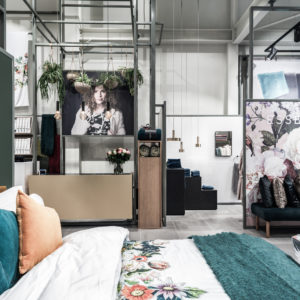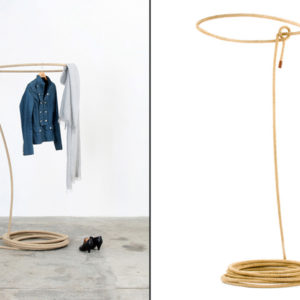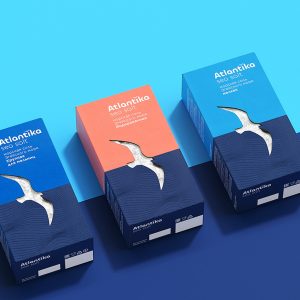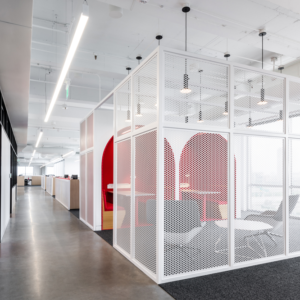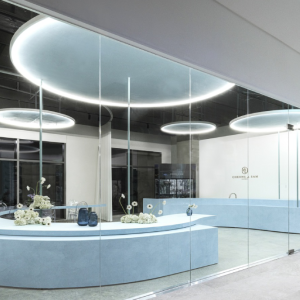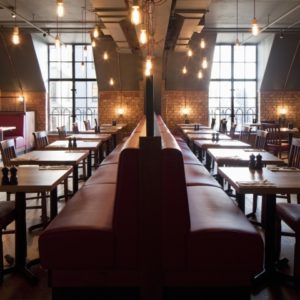
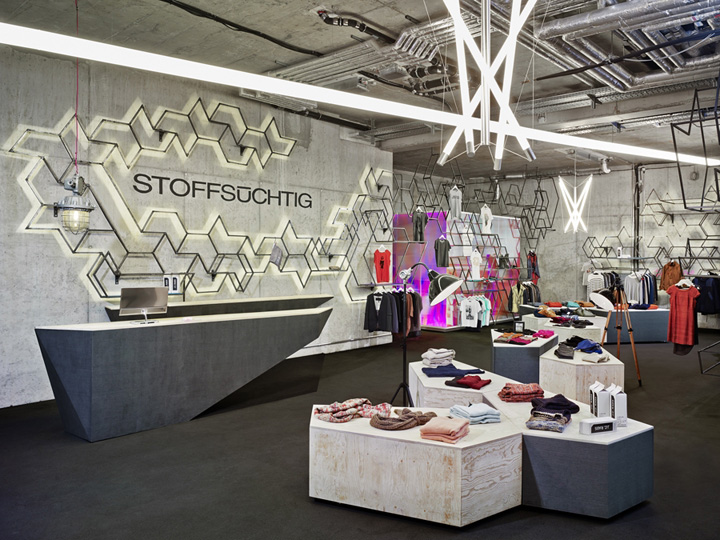

Holger Berg designed the Stoffsüchtig fashion showroom to evoke Hamburg’s nearby cargo lanes. While raw materials and industrial-inspired forms fill the space, sharp accents of bright colour reflect Stoffsüchtig’s young and fresh philosophy. With drug addiction references, the interior designer also played on the double meaning of the brand´s name. We spoke to Berg about his first commissioned project.
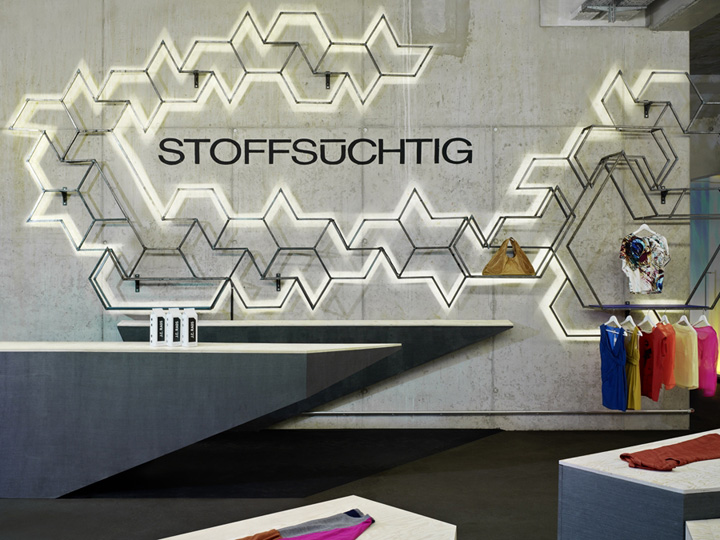
Stoffsüchtig is a fashion showroom in Hamburg’s harbour, what was your design brief? Holger Berg: I was asked to redesign the interior while keeping the same pop-up store atmosphere that their young and hip clientele prefers. The showroom used palettes to display their products before but I decided to create original tables and shelving units.
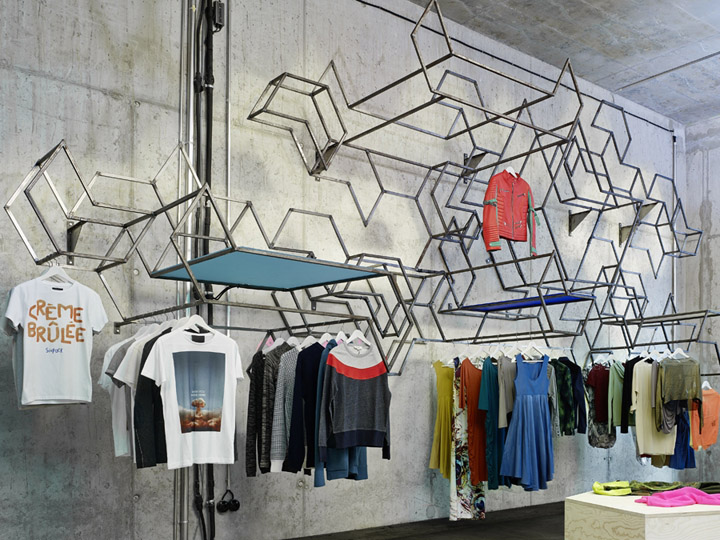
From where did you draw inspiration? Though the store is not necessarily located in the centre of Hamburg´s harbour, I was inspired by large cranes and other shipping machinery. The store is actually located in the city´s warehouse district, an up-and-coming area that used to be a customs-territory. Stoffsüchtig, the brand´s name has a double meaning in German; stoff can either means fabric or hard-drug while süchtig simply translates as addiction. Separate from the showroom floor, three LED-lit changing-room cubes present different scenarios. From a dark cloudy sky to a confessional and finally a padded room, I wanted to tell a drug-addict´s story.
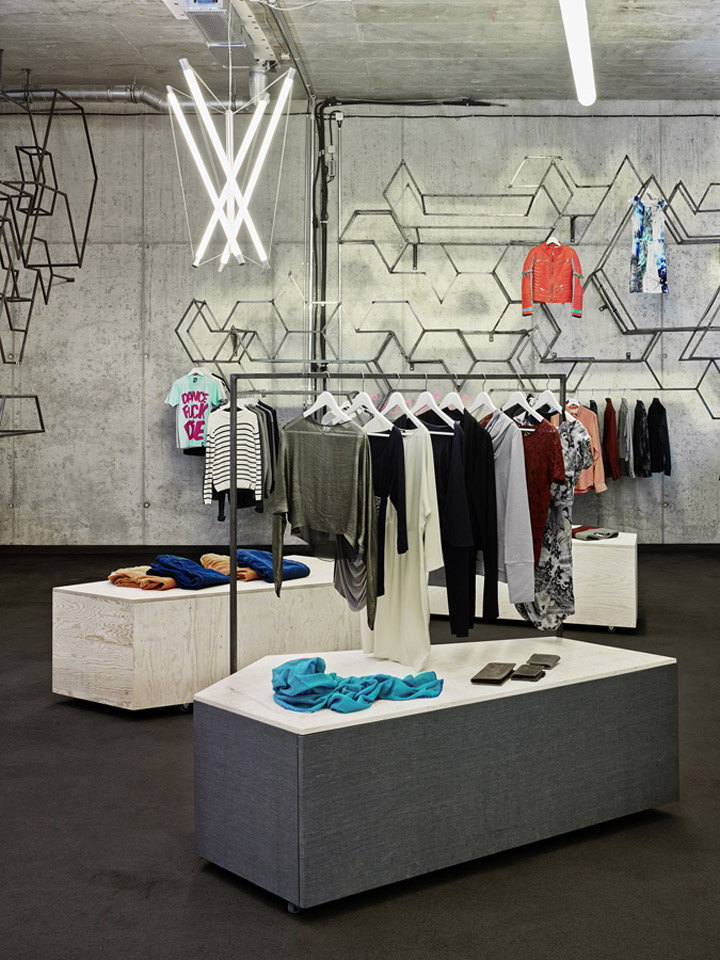
How did you chose the right materials to achieve a raw aesthetic? Materials normally found in harbours are rough but durable. In my opinion, palettes are over-used but I chose the same plywood to built angular rock-like display tables. I recycled raw steel to create hexagonal shelving structures that act like visual motifs against bare-concrete walls.
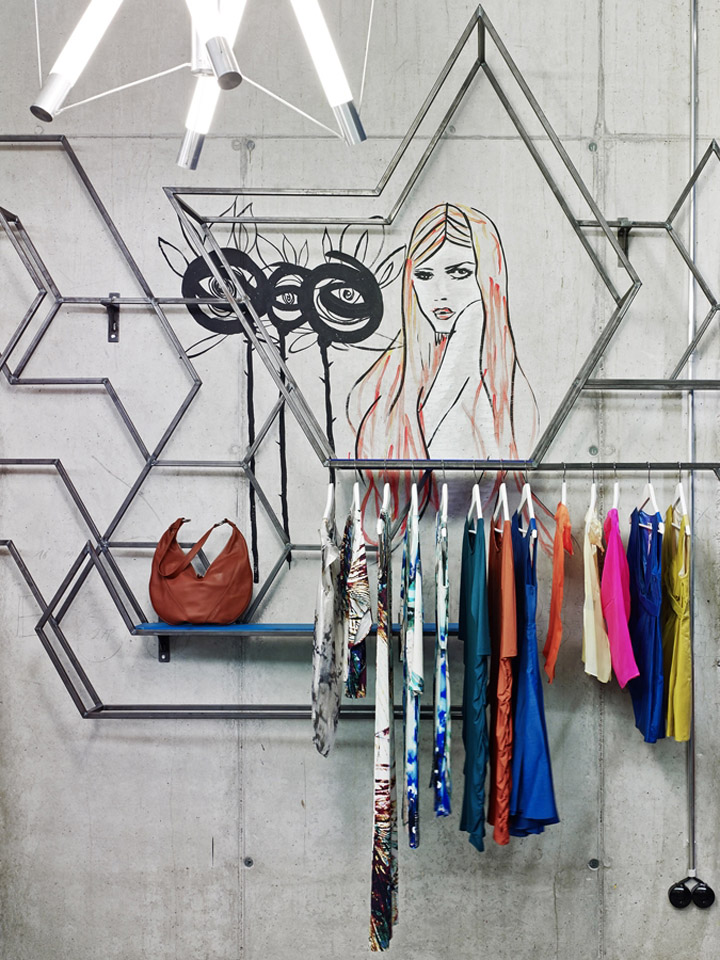
What steps did you take in your process? At first, my vision was purely graphic. The hexagonal steel-grid shelving unit began as a 2D image that I then extruded in 3D. The open structures appears to float of the wall with fitted back lighting. I developed all components at once before applying them within the showroom´s layout. Once it was all in place, I mix and matched different elements to see what worked best within the pre-determined parameters of shape, colour and contrast.
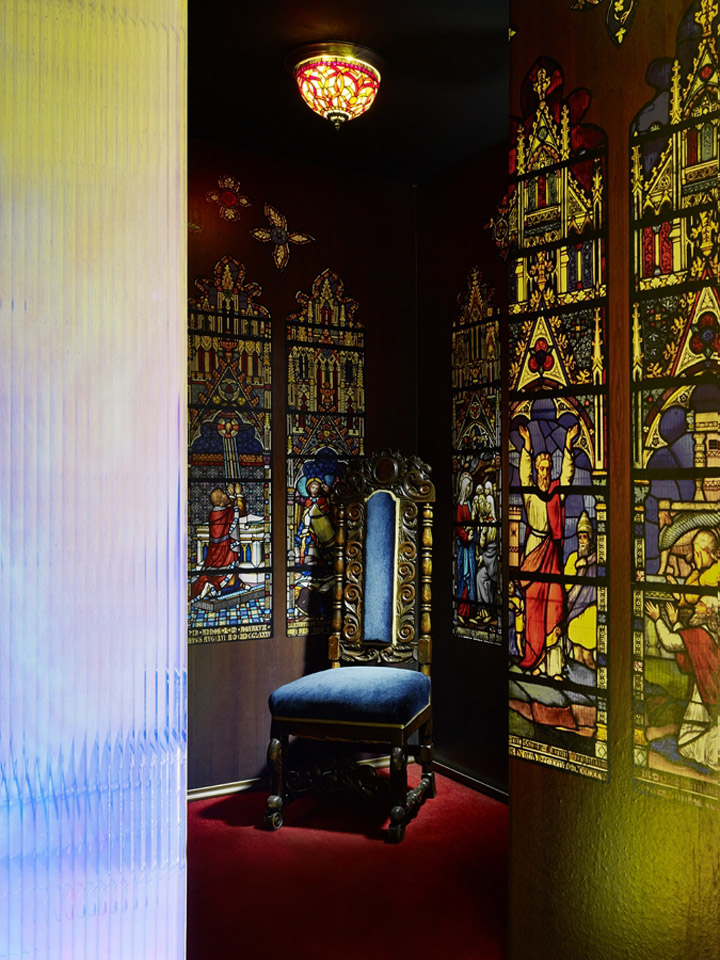
How does this project reflect your practice and approach? My process is always intuitive. I begin by envisioning a total look and feel before going to paper. I shake everything up to see what iterations are possible. The design of a space can also change during planning, production or installation. Along the way, discussing my idea is crucial. It’s not as if I let others influence my concepts but getting feedback helps bring them to life.
Photos courtesy of Holger Berg
http://www.frameweb.com/news/stoffsuchtig-store-by-holger-berg





Add to collection

