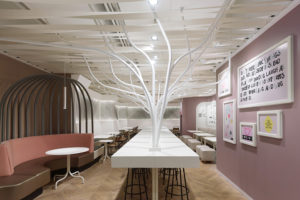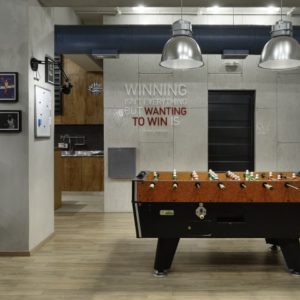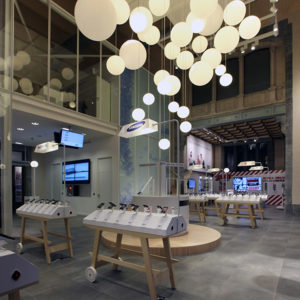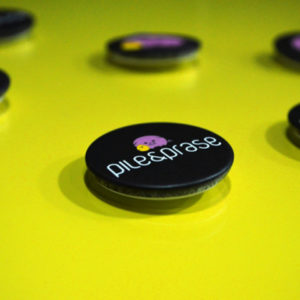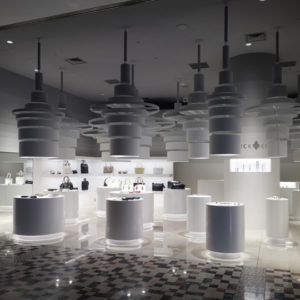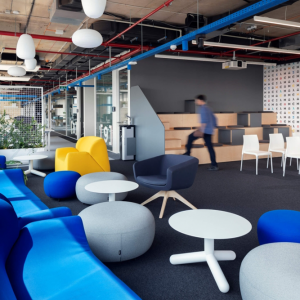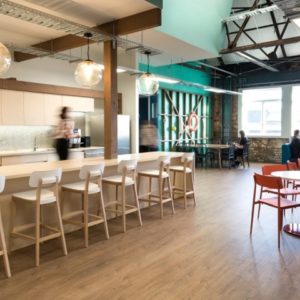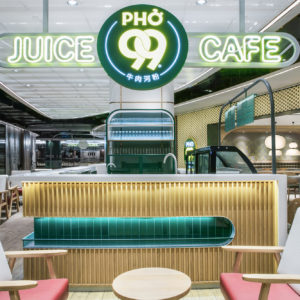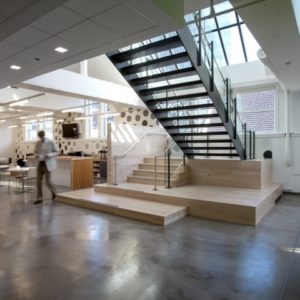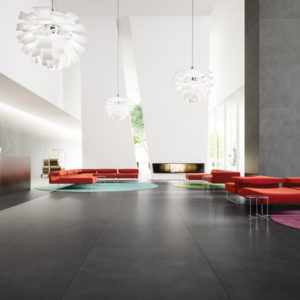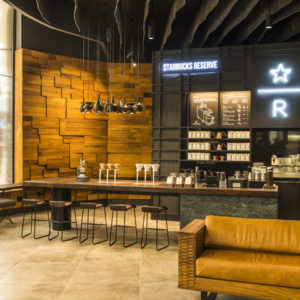


The Louis Philippe store design and interiors are based on inspiration from Heritage European Architecture and living spaces. Each element of the store have different kind of furniture and fixture, which ideally feels like some one who has the taste for art and architecture has collected over a period of time.
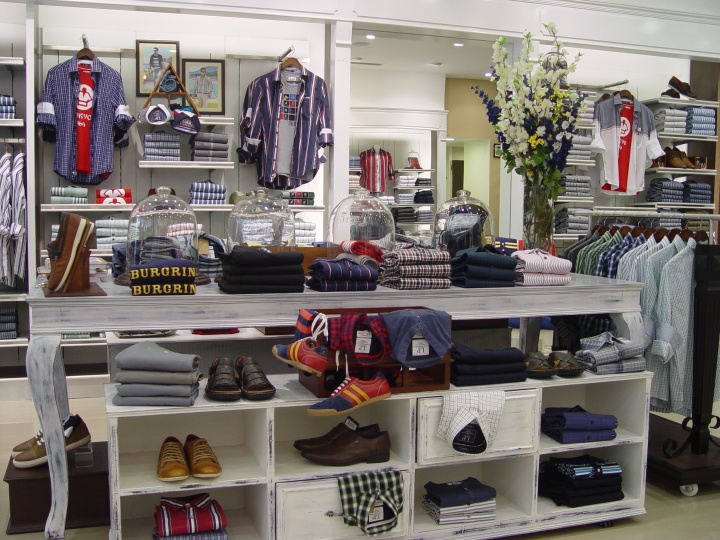
There are tables (Nesting tables with Vintage worn out look, which looks like it is restored) used for rider section. Small lounge area with Library unit. This corner space of the store was well utilized . This is just before entering trial room. This will help consumers to spend time here reading coffee table books and few catalogues on brand

The store has been designed in such a way that there are interesting displays as the consumer walks through the store. Entry area display show casing lifestyle look with lot of coordinated merchandise with props, which helps the consumer to know that there is more inside the store.

At the centre of the store a huge nesting table set with antique finish. Above this chandelier and towards right shoes and accessories section. This area is merchandised with lot of props and bust forms, the feeling of space comes through and you actually see element of Grandeur in this zone. The shoe and accessories area, has got minimalist and premium look, with washed glass back surface with end to end carpeting and Chester effect low seating.

As you enter the upper level, you are invited with super luxury lounge area, a very unique centre table (4 small cupboards placed together with glass top) and dark green Chesterfield sofa. A hand knotted carpet makes this area much more richer. All sections are visible from this area. In each area there are special interest elements displayed along with props.

The corner section near steps is displayed with console table, mirror, picture frame, small cupboard with again lot of merchandise. This area feels that it is some one’s living space with lot of collectables….. these kind of displays make it special and consumers get associated with such displays. The upper area has lot more to offer- Leisure section, collection area, suits area, Made to Measure area and LUXURE area ( MOST PREMIUM OFFERING FROM BRAND)

LCD display unit in front of Lounge area, – A series of communication about Brand, product snaps, AV is played here. -this is visible from store entrance and makes consumers to go and browse each area of store. All Floor units and specially designed for this store and each one has different design , finish and effect.- which makes it unique, but all furniture and fixture blends well with other elements of store
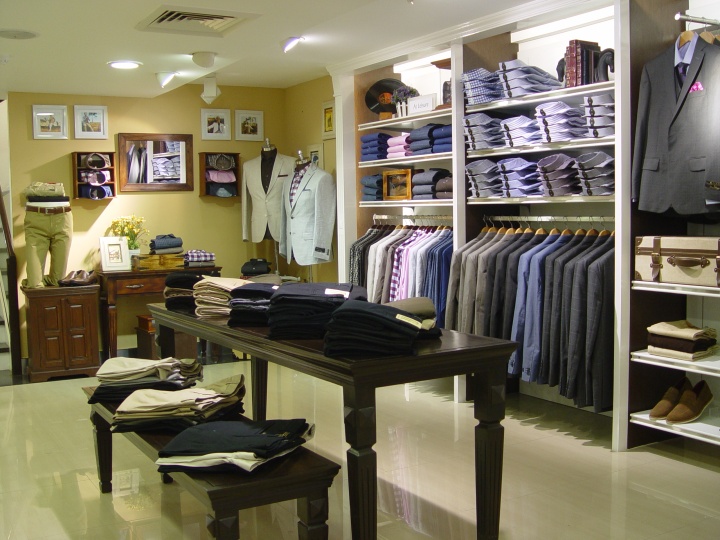
FACADE- The inspiration to this from Heritage European Architecture- The elegant cornices, glassy white marble structures etc. although there was constrain on existing store architecture, we were able to change facade into the desired look and feel.
Store Location: South Extension, New Delhi, India
Store design: Srivatsa – VM head Louis Philippe & Neelabh Maitreya – Louis Philippe projects Head
Visual Merchandising: Srivatsa- VM head Louis Philippe
Projects: Neelabh Maitreya – Louis Philippe projects Head
Regional Projects team: Chandresh Yadav.
Regional Visual Merchandising team: Kapil Yadav.
Window Display Conceptualization: Divya Krishna

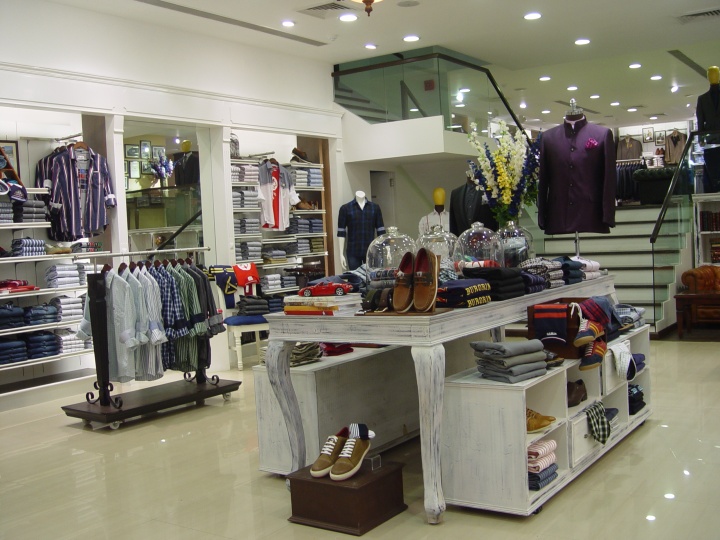

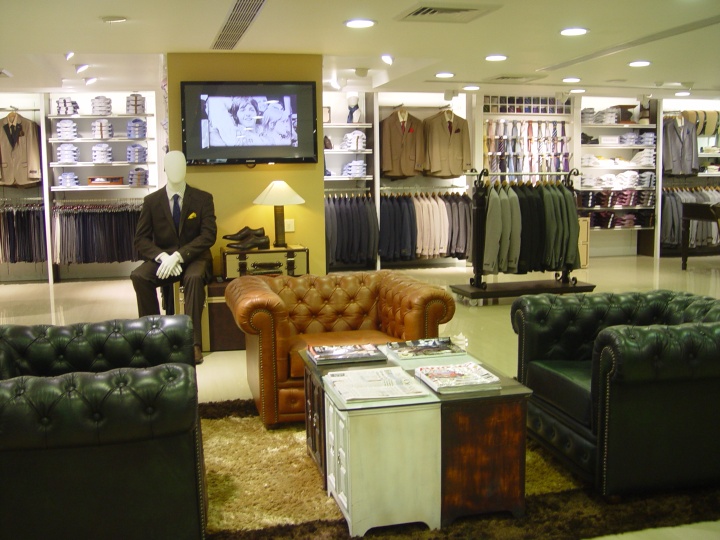
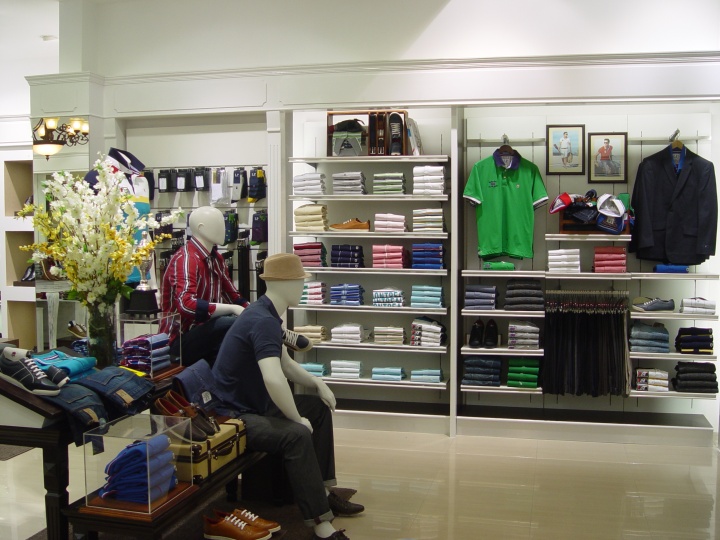
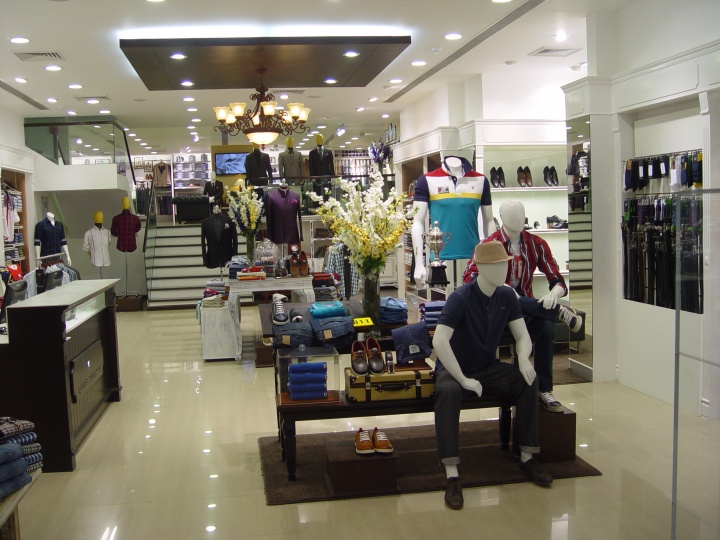
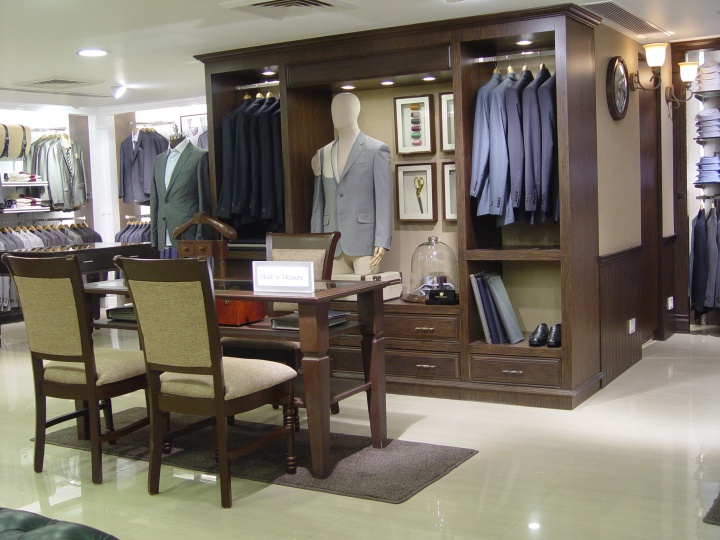


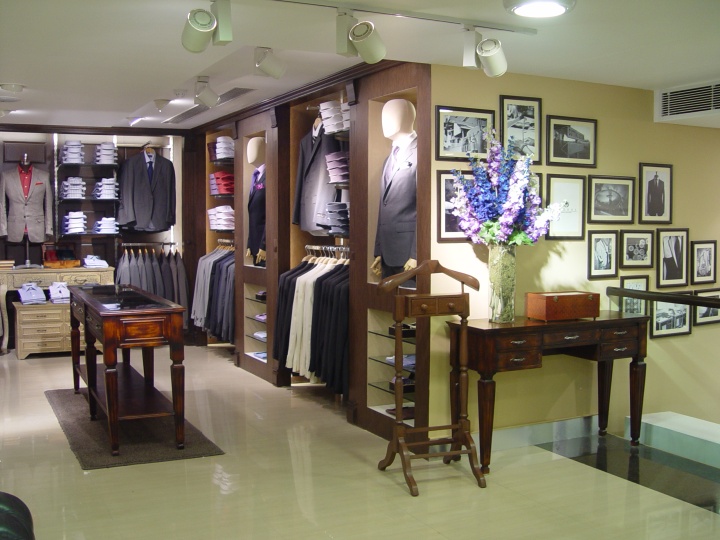
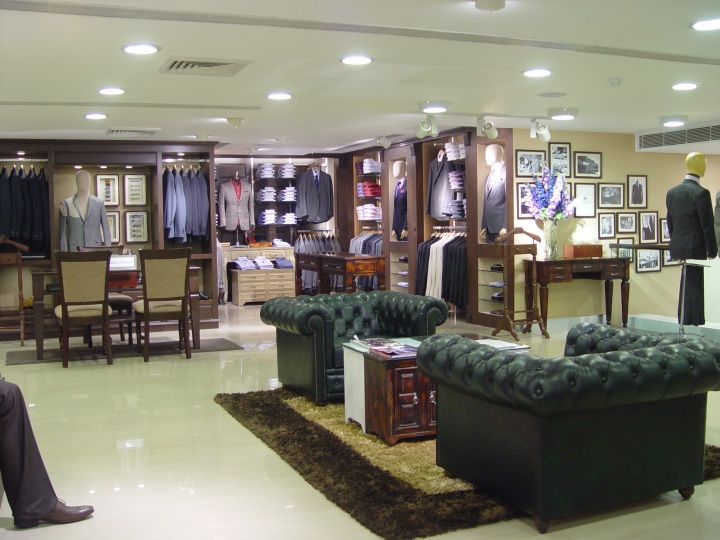



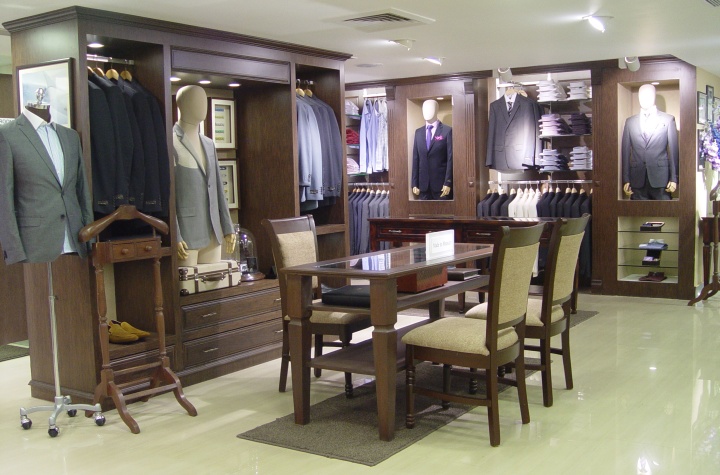





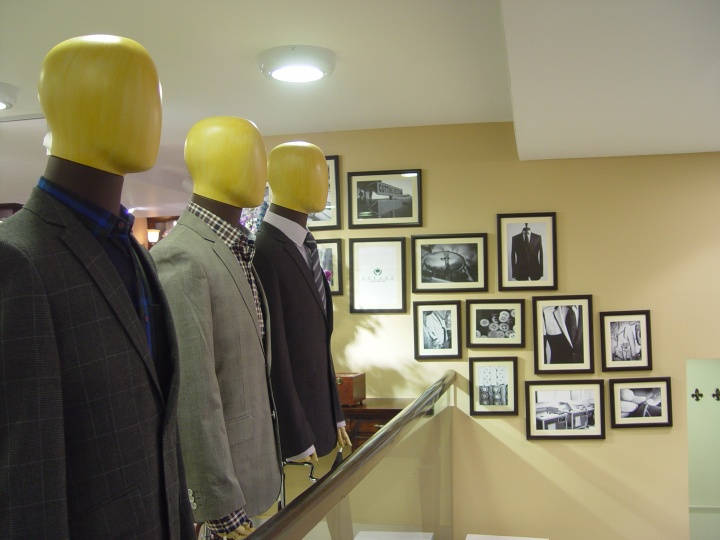


































Add to collection

