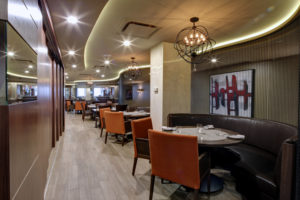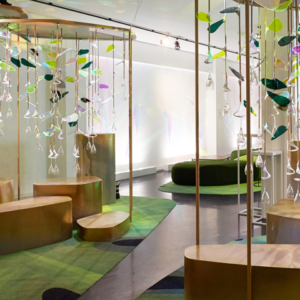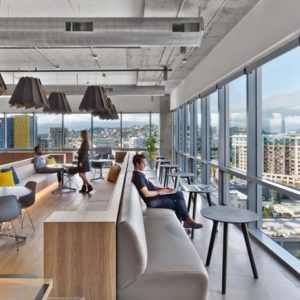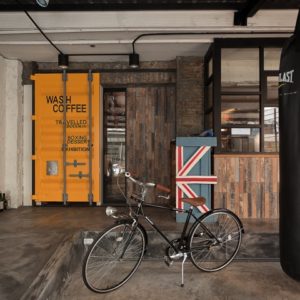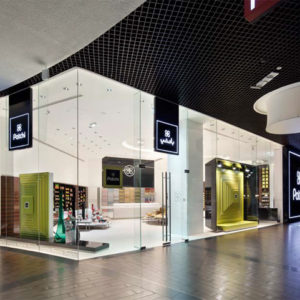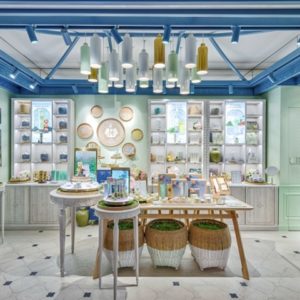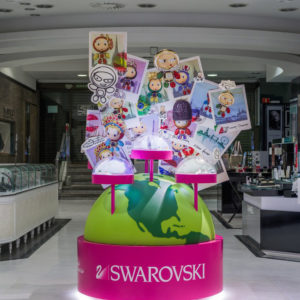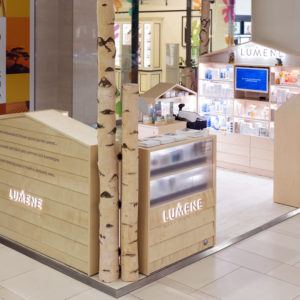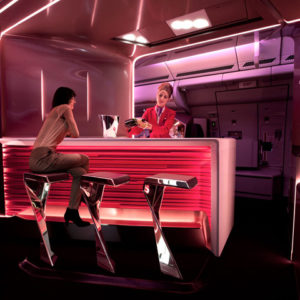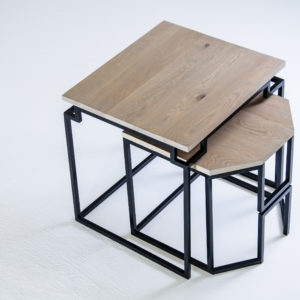
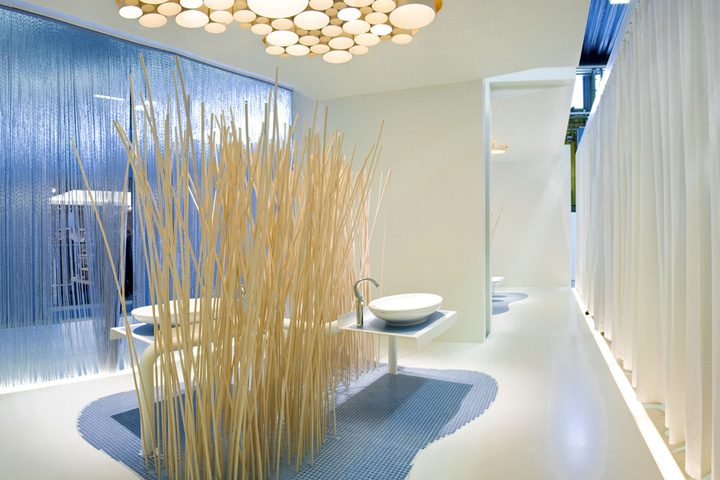

This stand design explores the idea of using the area limits as an exhibit space for Hatria’s product and philosophy. The perception from the outside deals with a procession of serial out-of-scale architectural boxes. Thin light cuts divide one box from the other allowing in-depth sights of inner space. A circulation loop leads the visitors to a complete walk from outside to inside the exhibition. Inside, a draping floor-to-ceiling curtain introduces to a private central area, a “stage” for the debut of new or work-in-progress top products.

Different concepts mix-up each time we re-work this exhibit architecture, ranging from organic environments to urban/industrial landscapes towards an abstract interpretation of the opposition inside/outside. Any time – using different colours, materials, light effects – a totally new atmosphere is achieved. Any time a new story has to be narrated: Hatria is the host, the products are the characters, the visitors are the audience. It is a theatrical space framing the plastic qualities of Hatria’s products and adding value to the brand’s communication.
Designed by Paolo Cesaretti
Project assistant: Laura Danieli
Photography by Stefano Stagni © Paolo+Stefano

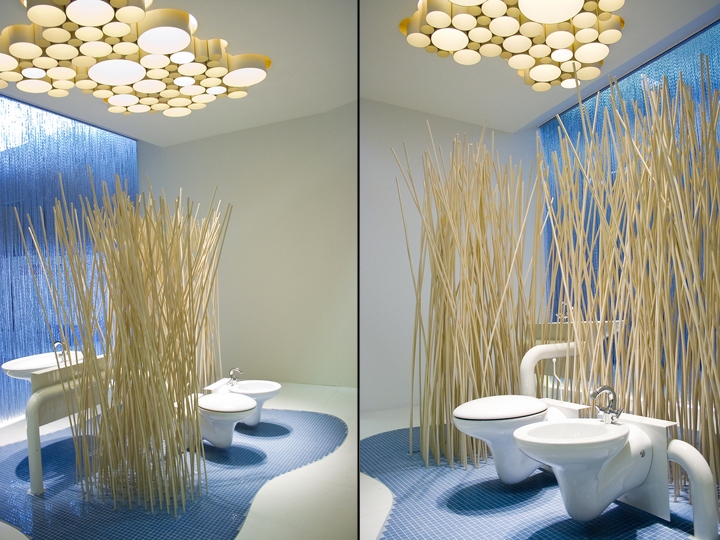
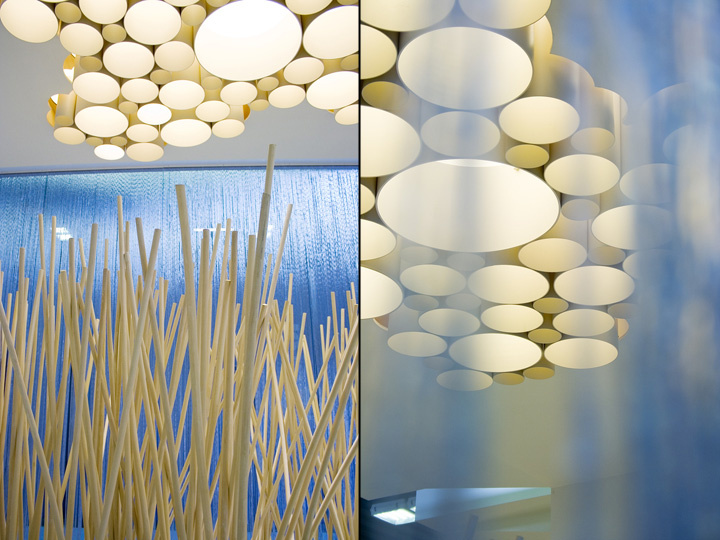
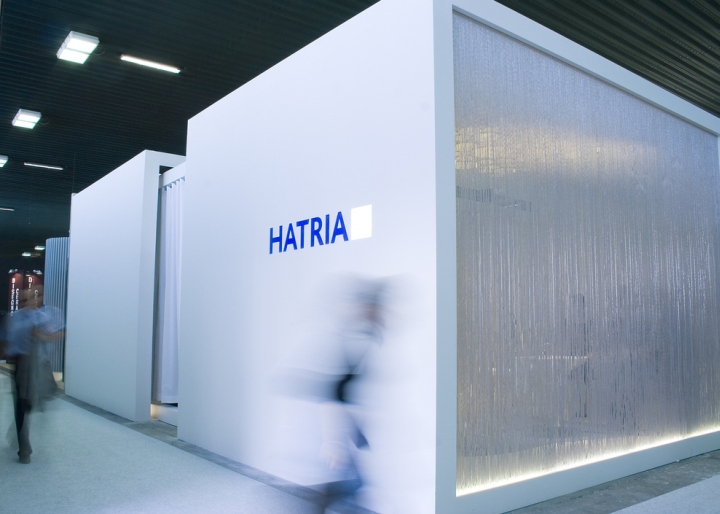
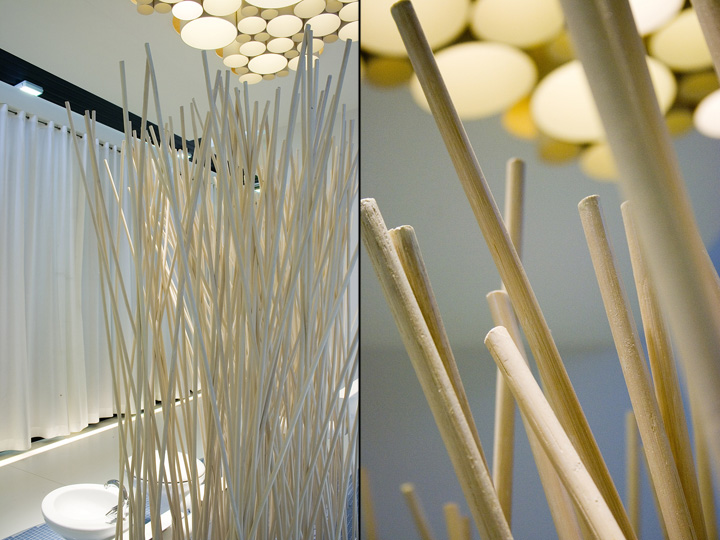
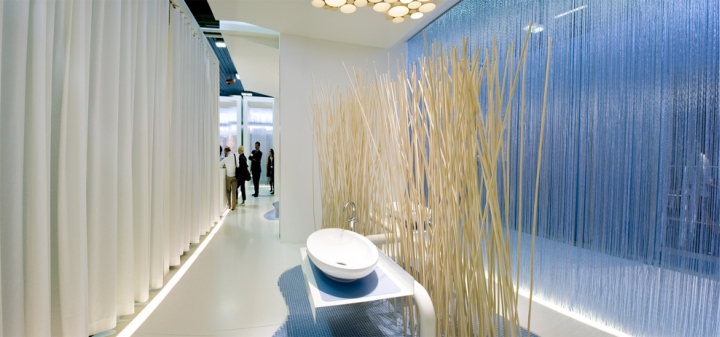
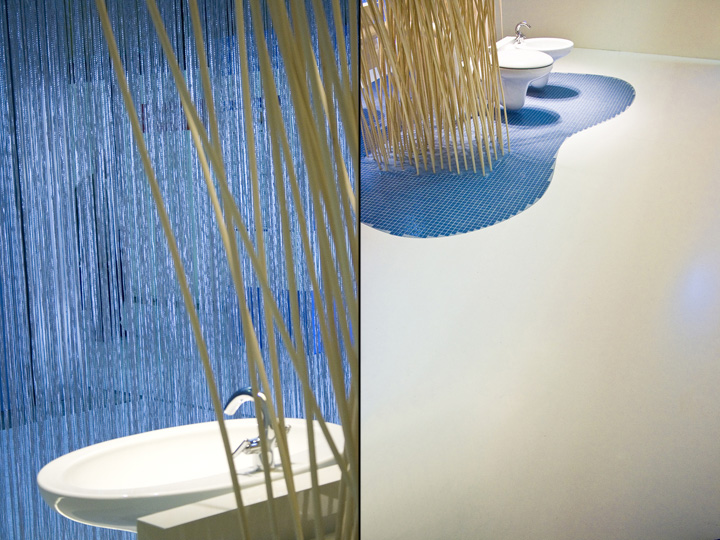
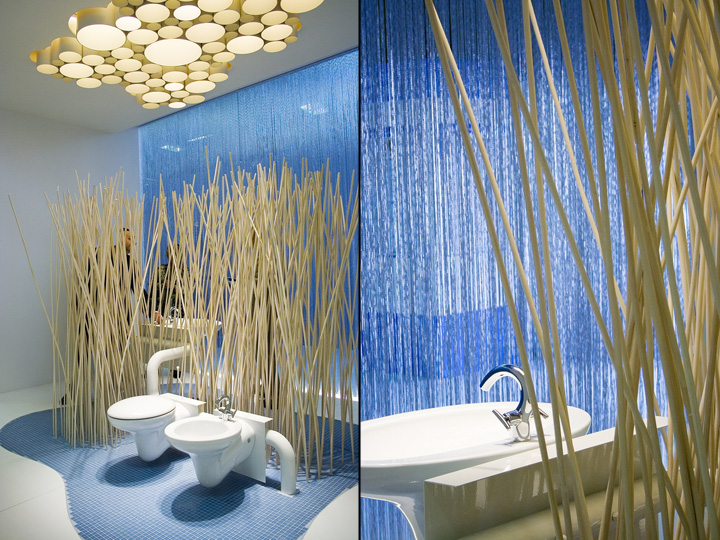
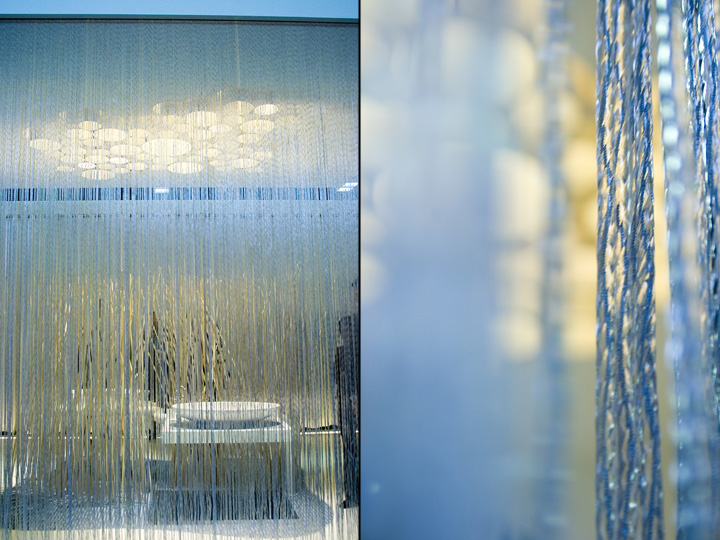
http://europaconcorsi.com/projects/222674-Hatria-Cersaie-2005











