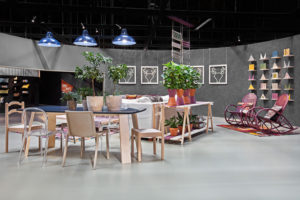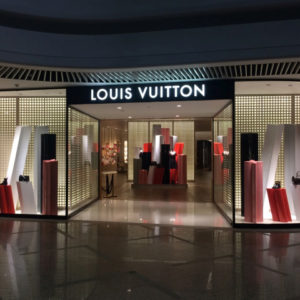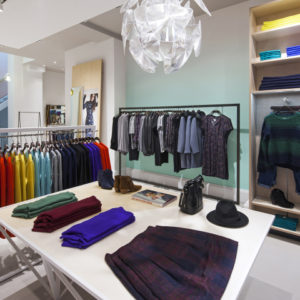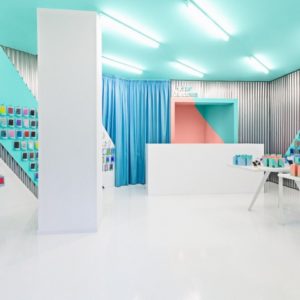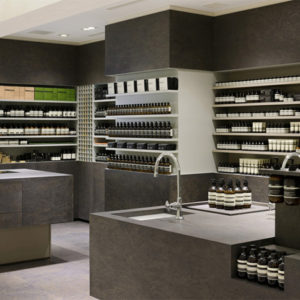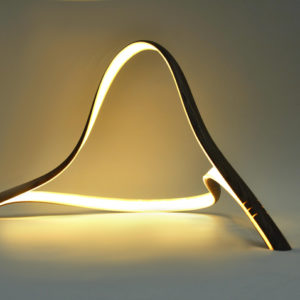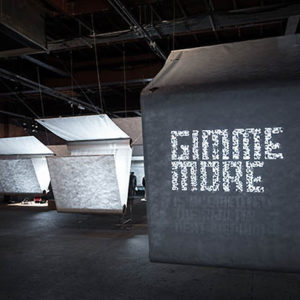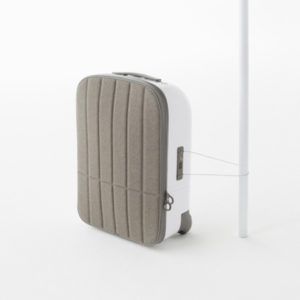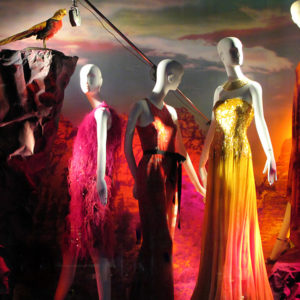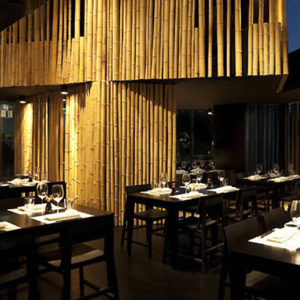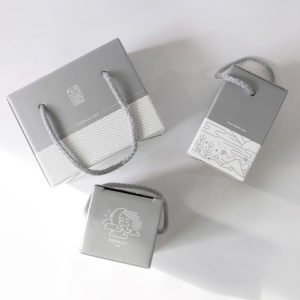
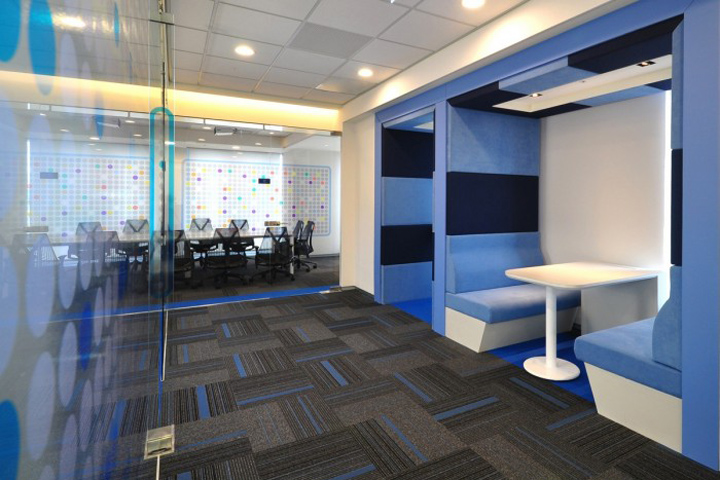

The project occupies 9 floors in Fabulous Building, Taipei with a total area of 4,960 sq. meters, accommodating 31 departments and 454 employees. The main concept is to celebrate communication among staff; therefore, the design places an emphasis onto interactive areas. All the meeting rooms consist of a glass box façade’ design, to accentuate the concept. Communication booths are also designed as focal points to further encourage interaction and collaboration between all staff.
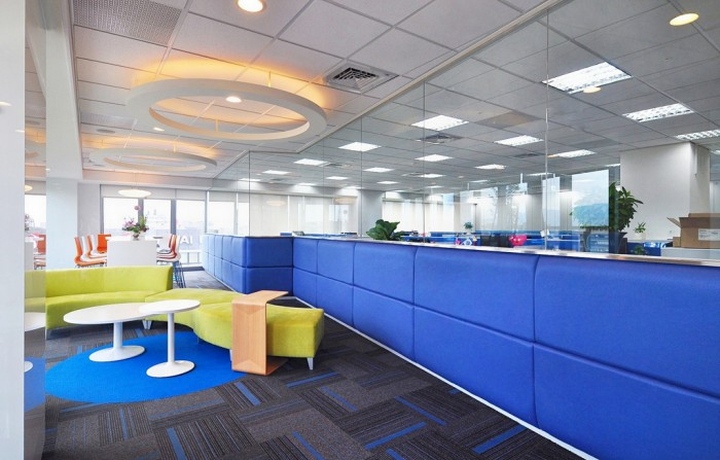
The 8 Cl colors throughout the interior place an additional emphasis onto the interactive areas. Each floor is designed with a specific color, and the meeting rooms and communication booths are clearly indicated through the CI color choice for the carpet, fabric, and film.
Designed by Steven Leach

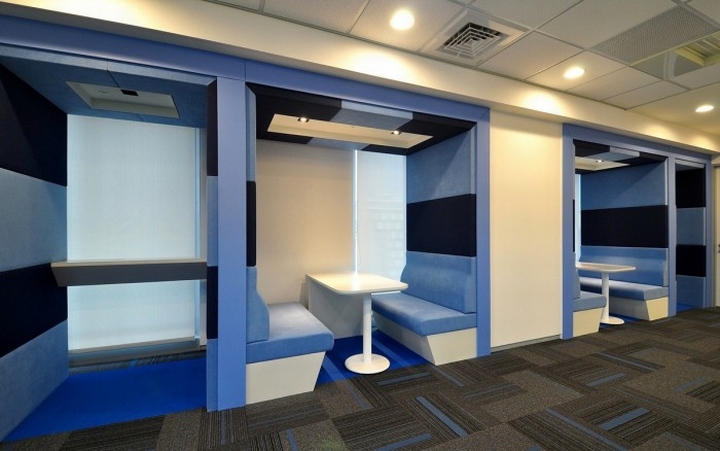


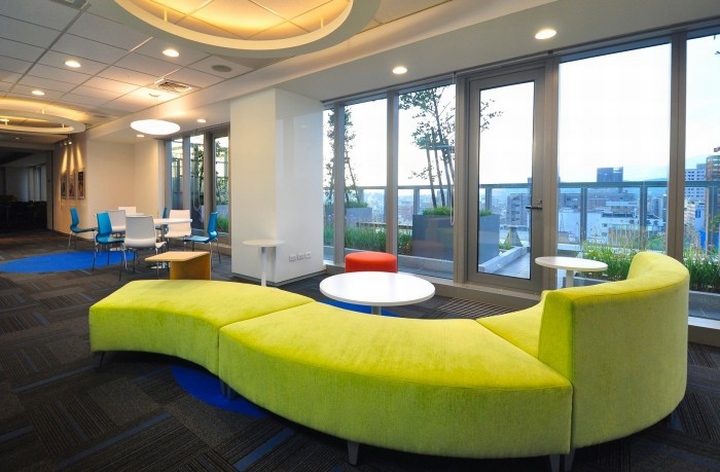

http://officesnapshots.com/2013/11/21/insurance-companys-communications-cube-offices/







