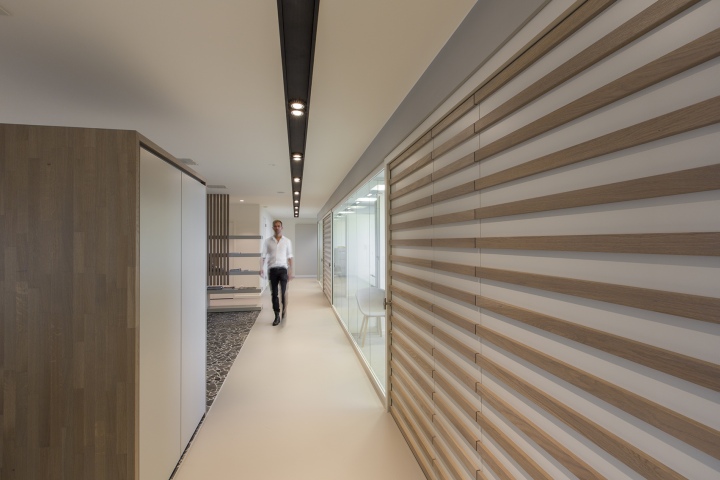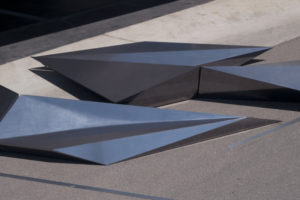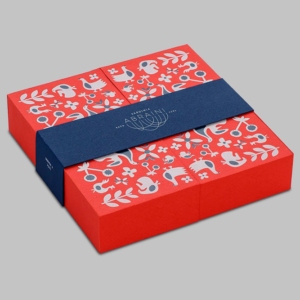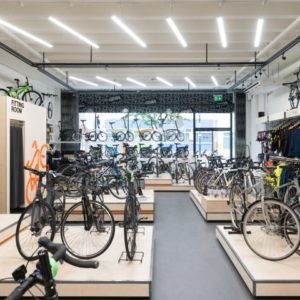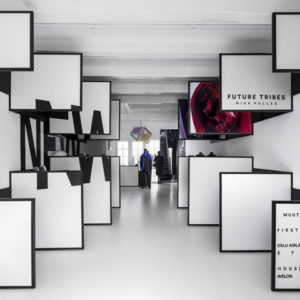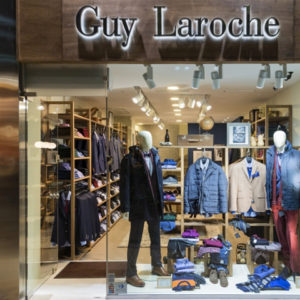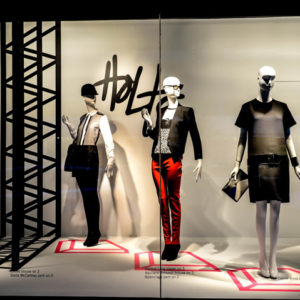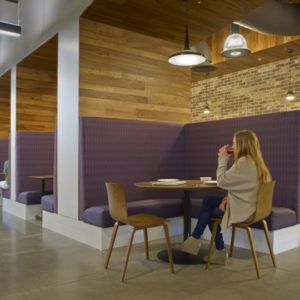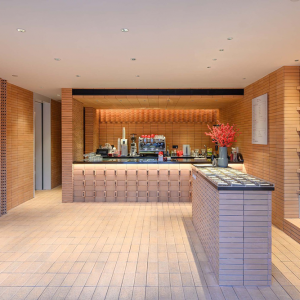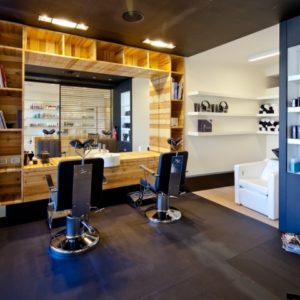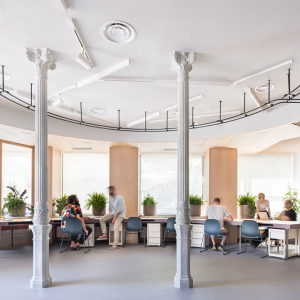


D+Z Architects+Projectmanagers designed the interior for the Norwegian Embassy in The Hague. The interior is a blend of Dutch and Scandinavian design. When you enter the premisses the first things you will see are the slate floor, the green (mosslike) wall and the oak trim on the walls, this is where both worlds meet.

At the hart of the office the main ‘town-square’ is located, a multi-functional area with the library and kitchen where you can either read a book, eat lunch, have some coffee or just talk about your weekend plans. The ‘town-square’ is not only the center of the office, it also functions as a traffic junction. Adjacent to this ‘town-square’ are the offices and the big meetingroom with large glass partitions which can be opened so the meetingroom becomes a part of the library and kitchen.

The ‘town-square’ is also paved with the same slate which can be found in the entrance, the main traffic area’s are screed (PU floor) and the offices are accomodated with a nice woven carpet. The basic color scheme is very serene with various shades of grey, even the oak trim is grey-washed, the greyness is something with bonds the Dutch and Scandinavian. To bring in some color some chairs are upholstered in a pink upholstery while some library-lunch chairs are equipt with a coral-red plastic. This interior has become a timeless piece which will last for years to come.
Jeffrey van der Wees / D+Z Architects+Projectmanagers

