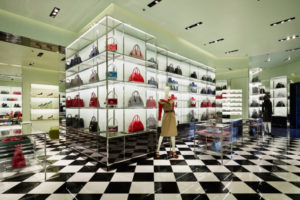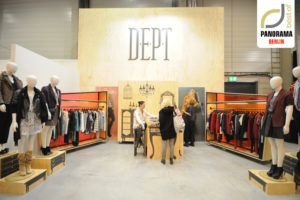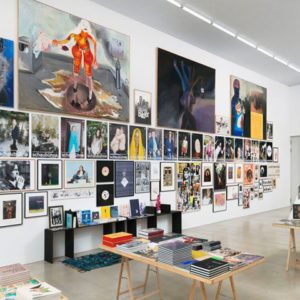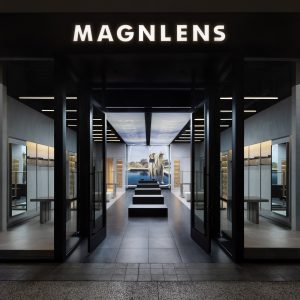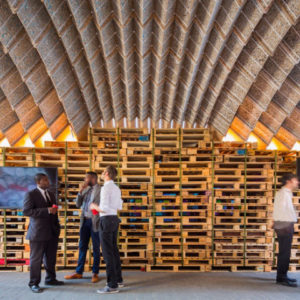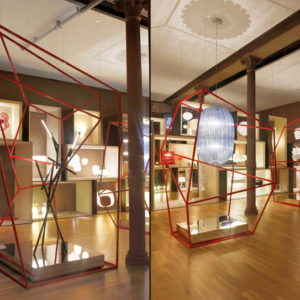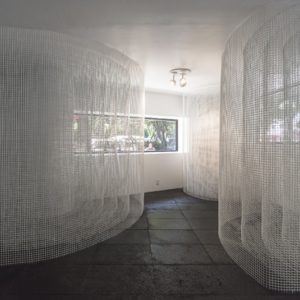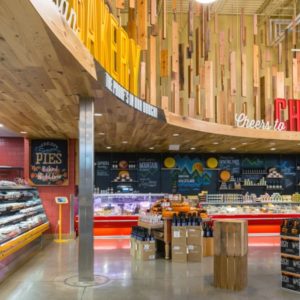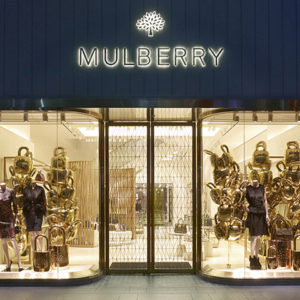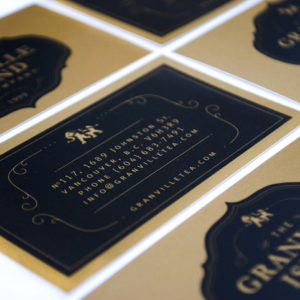


This retail space anchors the public plaza of a mixed use, retail/residential environment. The project was developed to realign the image and retail environment of Hudson Trail Outfitters as the premiere wilderness outfitting specialist through a “no compromise” design. The 2-story entrance atrium includes a dramatic floor to ceiling stone wall carried through from the exterior facade. 25’ timber light trees rise from the ground to illuminate the atrium.
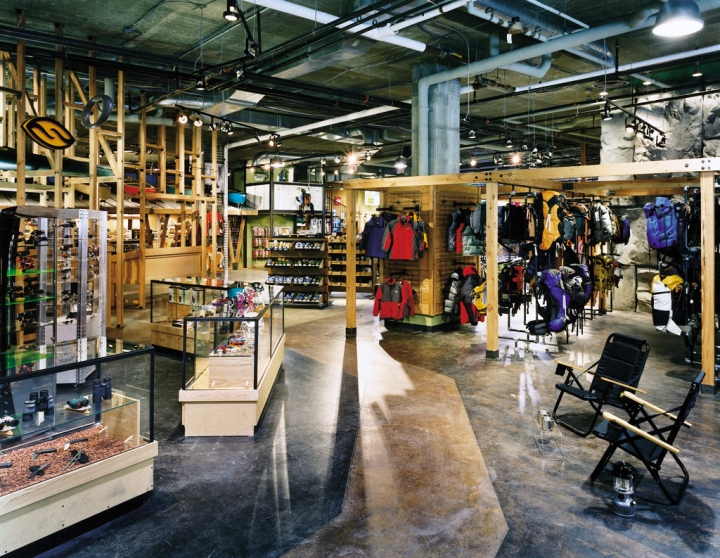
Beyond the escalator is a glimpse of the main upper retail level of nearly 20,000 square feet. The vast upper level was ideal for implementation of themed settings and features particular to product merchandising. Included include; rock climbing walls, a rain chamber, stylized footwear testing hill, and use of natural woods for display walls and fixtures. Shoppers are encouraged to interact with the environment, and “test-drive” the various equipment, clothing or products.
Designed by Core Architecture
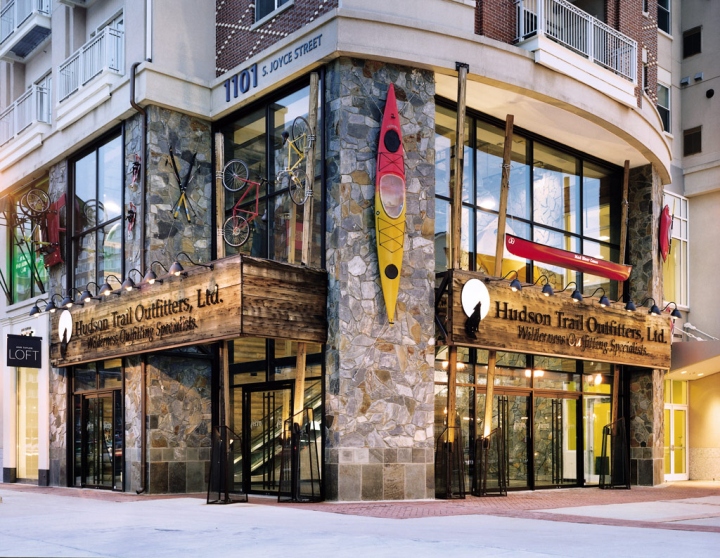
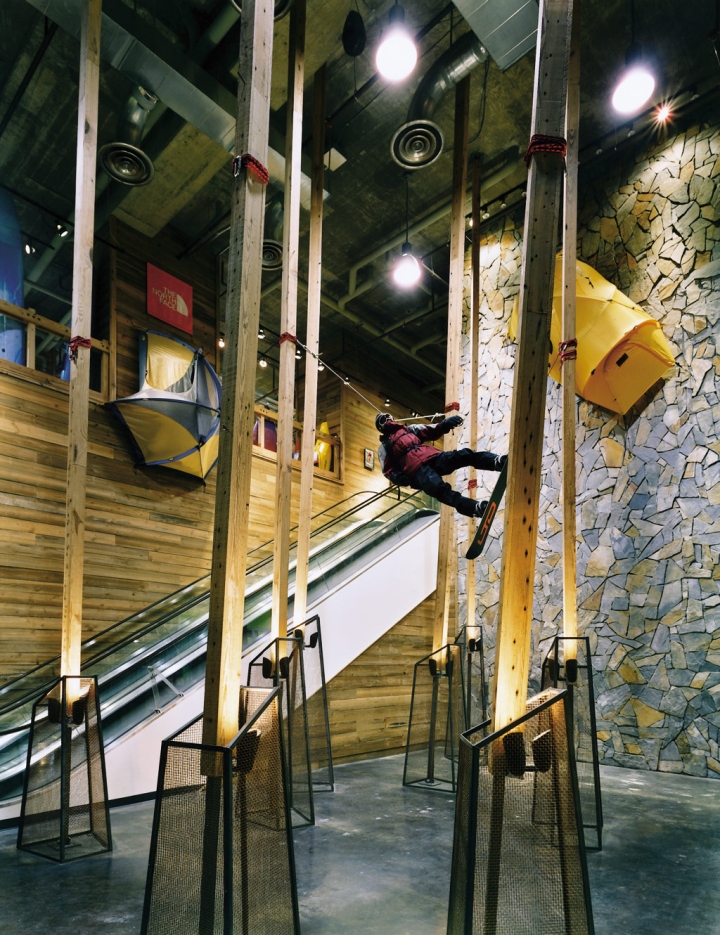

Add to collection
