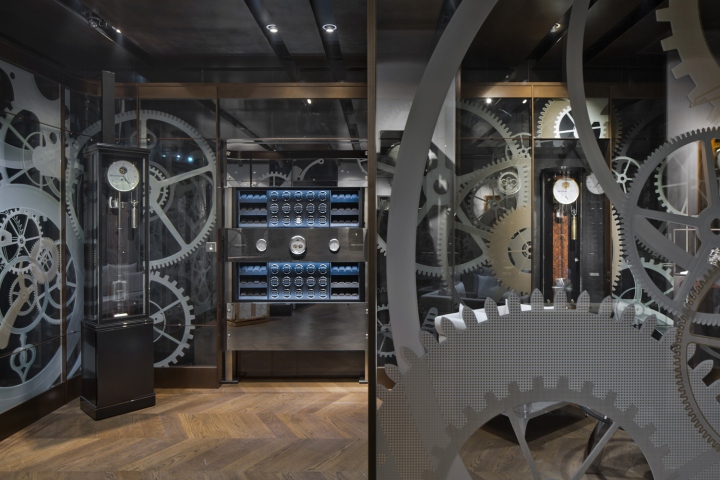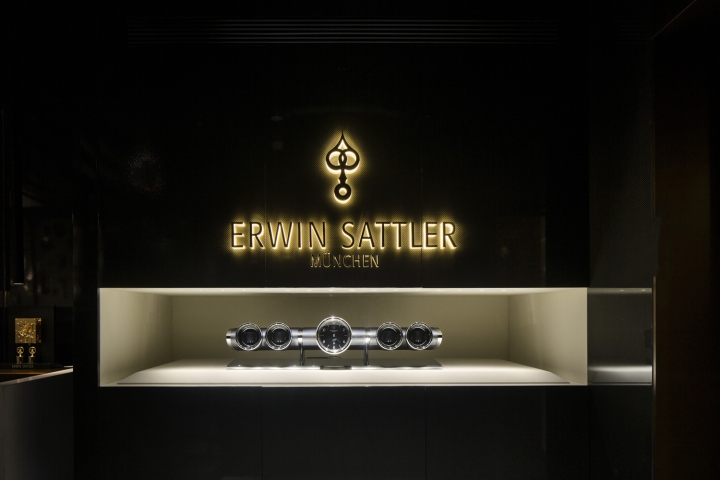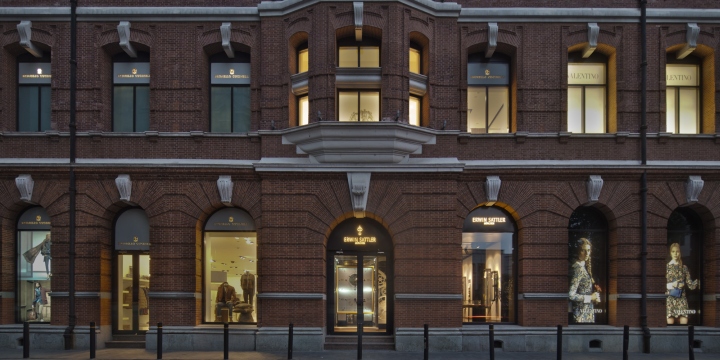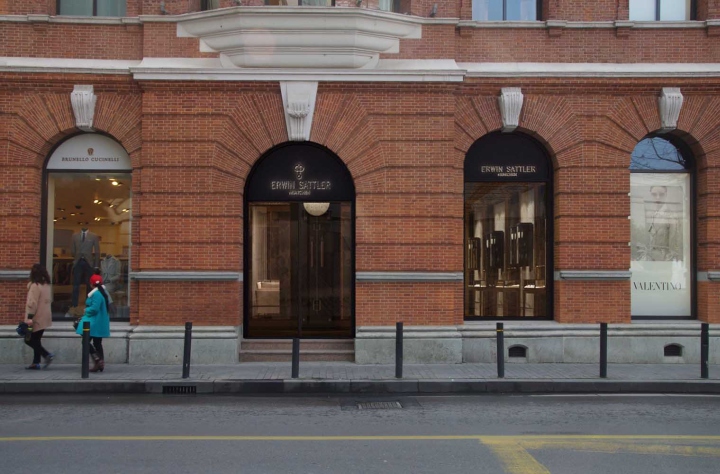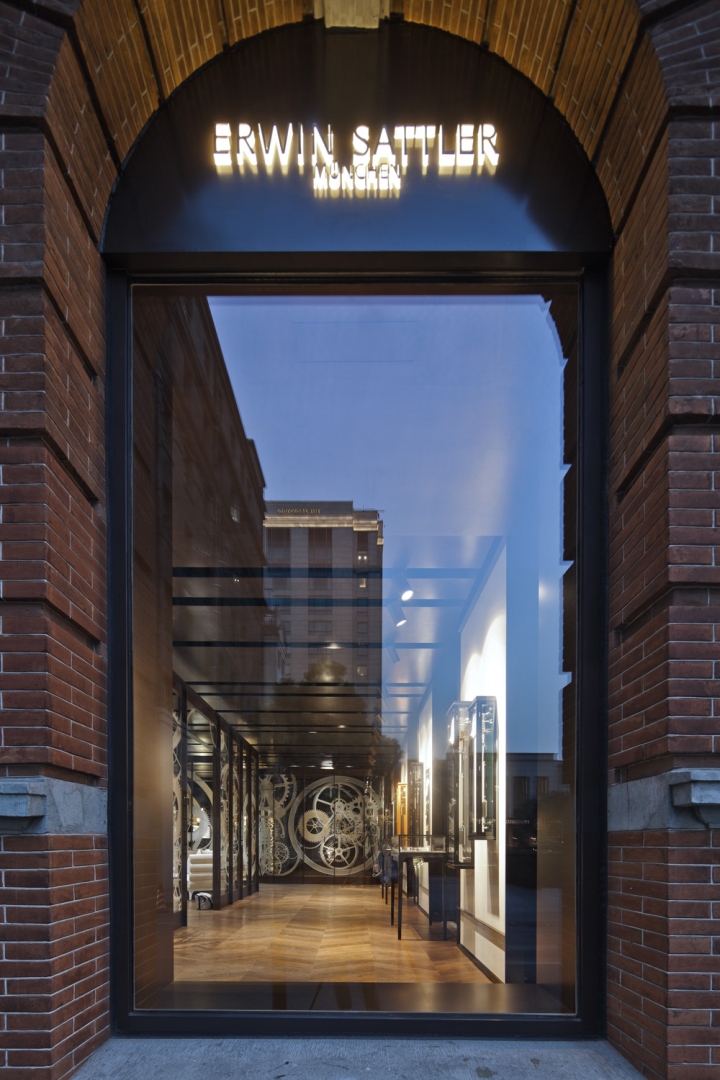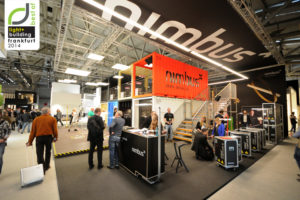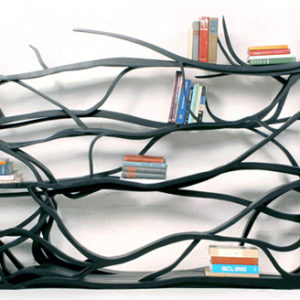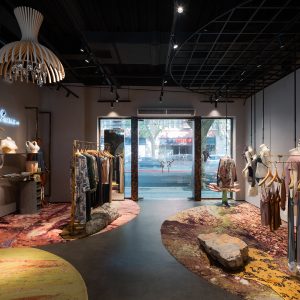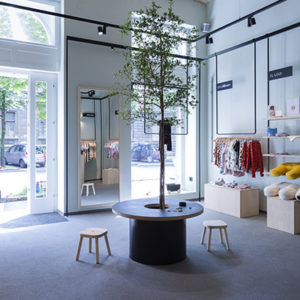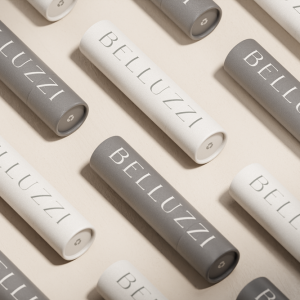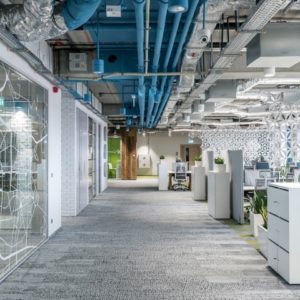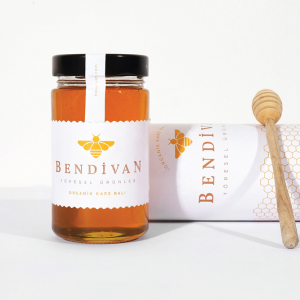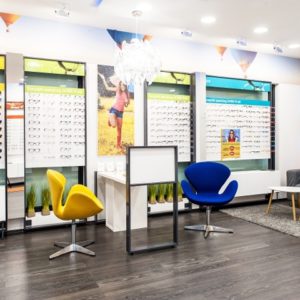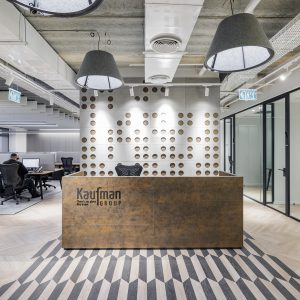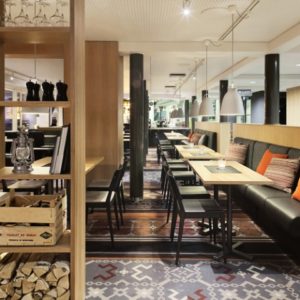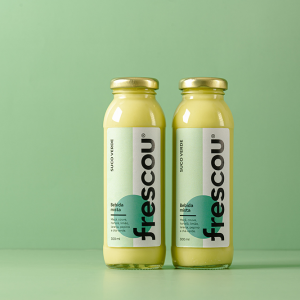
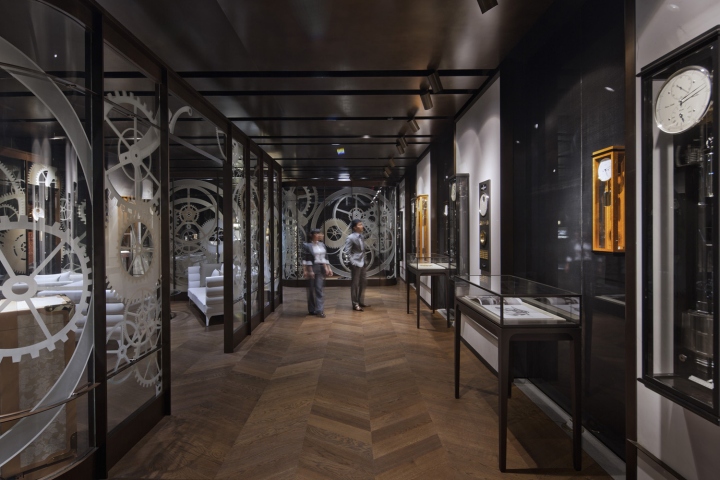

The Bund, as elegant as ever, still lives up to its name as the “Paris of the East” after a century of prosperity. The remnants of the exquisite neoclassical architectures from the colonial periods carry with it the gorgeous historical scenery that stretches until the ends of the Western Huangpu River. A century later, the YIFENG Mansion transforms into the YIFENG Galleria along with the world-renown clock maker “ERWIN SATTLER”, known for its sophisticated artistry and classic craftsmanship. Devoting itself to the design and creation of a real pinnacle for boutiques which can last until the end of time, Erwin Sattler chose to continue the years of beauty together with the Bund here in China.
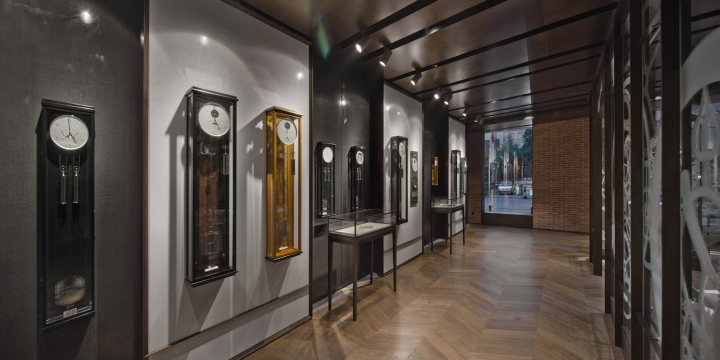
How to blend the century-old classic building together with the spirit of the centennial brand became the main subject of the design this time. We tried to create a time palace inside the building by retrofitting it with the marks of time from the surface of the architecture. It allows the people within it to see and hear every inch steps of time, like ERWIN SATTLER’s own precise clockwork techniques which cleverly transforms the shapeless time into a figure that represents the tracks of life, perfectly presented before our eyes through the turning of gears and axles. From the design concept, we view this boutique store as an exquisite timepiece located at the Bund, and through the turning gears in the room, continues to record the tracks of the centuries to come.
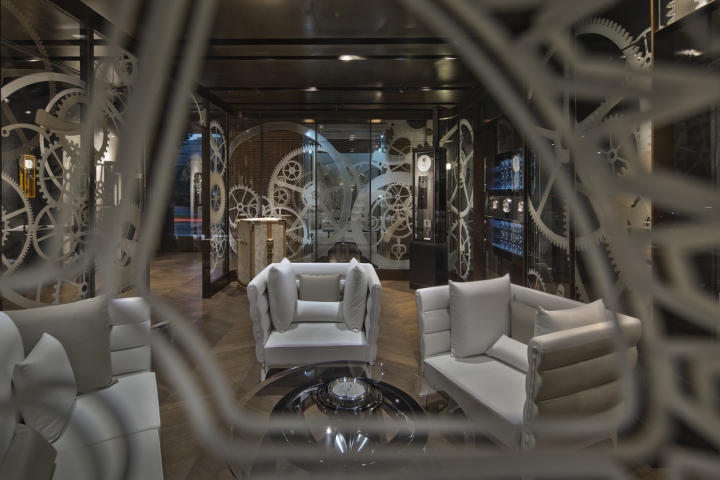
Entering the space from the entrance along the Beijing East Road, the materials on the wall is an expansion of the red brick wall from the outer surface of the building, and through the herringbone parquet flooring, connects the building itself with the historical elements. The high copper ceiling and the carbon fiber plate of the bottom wall, expanding at its own different rhythm throughout the space respectively, similar to the assortment of gears inside a timepiece constructing the movements of the hands through difference frequencies.
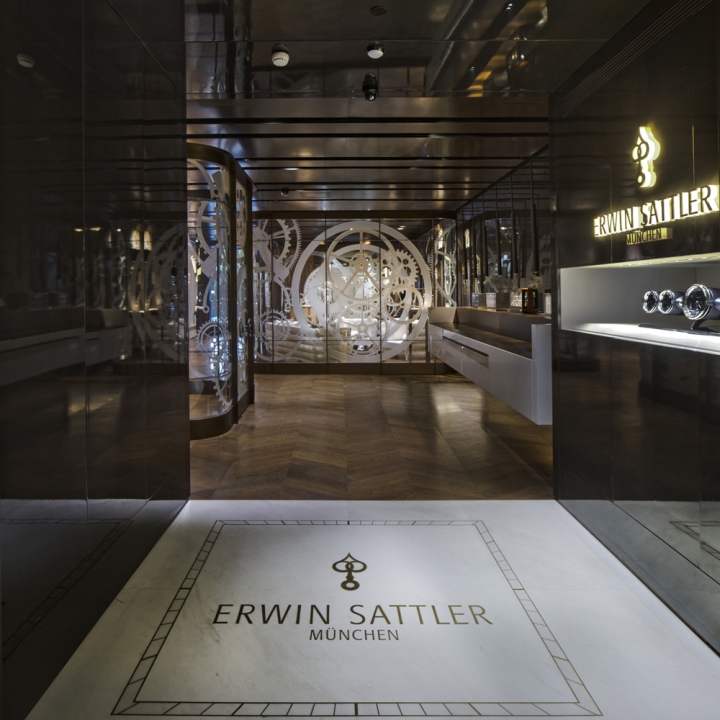
The main inspiration of the interior comes from the brand itself, such as the materials used in creating a timepiece: copper oxide, carbon fiber plate, and black walnut wood etc…, within these the carbon fiber plate was a new attempt in materials, not only did it eliminate the sense of boundary, the highly reflective material also expanded the depth of field in the space. The white stone wall on the right-hand side serves as a complement to the ERWIN SATTLER’s exquisite hanging clock which was created from a century of elegant artistry and precise craftsmanship.
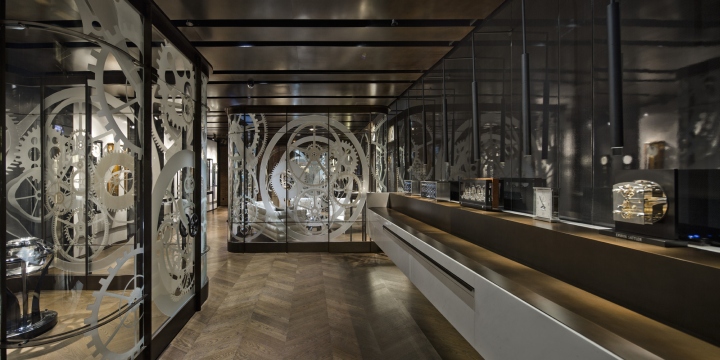
In the allocation of space, other than the arrangement of the functionality needs of the back court, the route of the exhibition area and the exhibition space is of the greatest importance. Choosing to enhance the original interior space with the addition of glasses houses and hanging displays, it not only increased the interest along the route, but also made a distinction between the different collections of merchandise and its display.

The two glasses houses are a concept which represents the whole movement boxes of the time capsule, inside this box the machine continues to records the tracks of time. It is for this reason that we retrofitted the components and gears of the brand itself into a visual design in the space, through the four layers of the two glass windows and the eight different depths of carving, grounding, and a layer of digitally printed.

The aim is to clearly present the perspective of the polished parts of the timepiece without obscuring it visually, and watch through the rich layers patterns of the gears on the glasses, each precise clock passing through this cross-dimensional display also enriches the depth of field and further acts as a side view with its interlacing of dislocation and cross between reality and another dimension for the entrances on the two sides.

In designing of this boutique store, the design team not only created a stage to complement the merchandise, but also created an atmosphere similar to exploring into the products itself, personally feel the movement of the gears, the beauty of the timepiece, and the flow of time. The dedicated design details creates an allure for the passer-by to come in, the same attention to details which is put in by ERIN SATTLER who adheres to strict quality standards in order to create masterpieces.
Location: YIFENG Galleria,The Bund, Shanghai, China
Client: ERWIN SATTLER
Transformation of 150m2.
Program: Boutique
Design: J&Co: R.L, Jada Zhang, Howard Wu, Agnes Peng, Anzo Huang
Glass: Glas & Tongue

