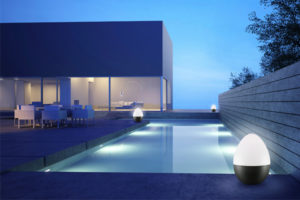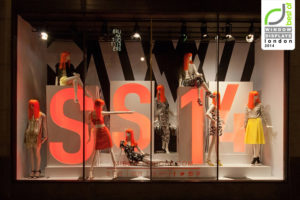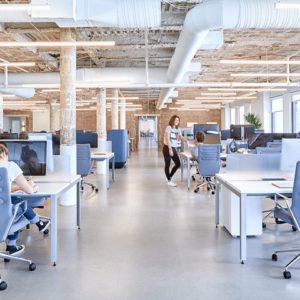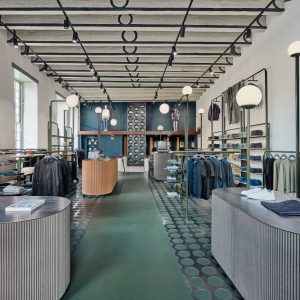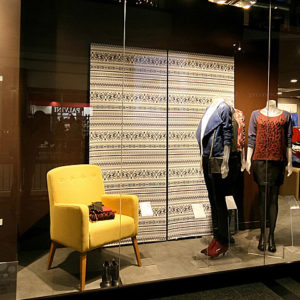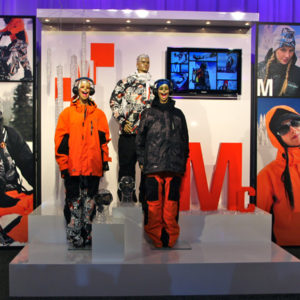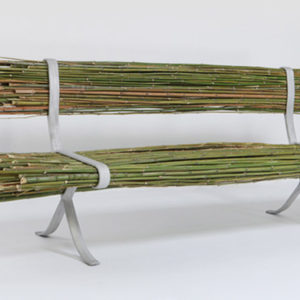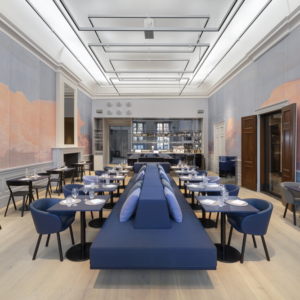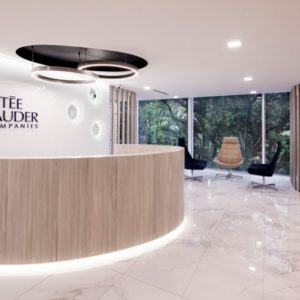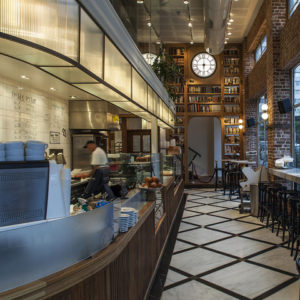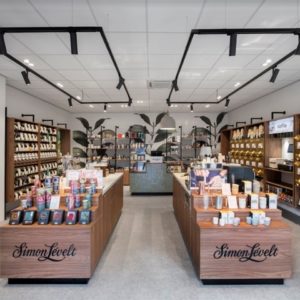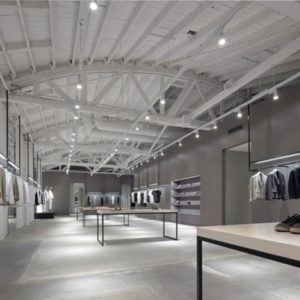


The design team were engaged by Norman Disney & Young, a leading firm of consulting engineers, to design and deliver their new Perth office. Intended for use as an industry showcase and tool for business promotion, it was important for 1600m2 space to reflect NDY’s core company value of sustainability. The team worked meticulously throughout design and construction to ensure the 5-Star Green Star and 5-Star NABERS rating project targets were adhered to.

The design firm were engaged to create and deliver a unique consulting workplace, with a “game changing” design philosophy and direction that reflected Norman Disney & Young’s brand and company vision. Central to the design philosophy was a hybrid approach to Activity Based Working & the concept of Biophilia: bringing nature indoors. NDY championed a collaborative and team focussed space that embraced human technologies and a variety of work environments – however it was determined that designated work points better aligned with their business model.

Mobile digital technologies have undoubtedly changed the way that we work. By adopting elements of the Activity Based Working philosophy; the space encourages professional development and learning through collaboration providing employees with a combination of designated informal and formal work environments. The new office environment is an industry showcase and a tool to improve energy and productivity.

The 5 Star Green Star target drove the design aesthetic. MKDC commissioned several key pieces of joinery and furniture to be designed & manufactured using only salvaged timbers, and as such lay the foundation for a raw & organic design theme with residential nuances. Salvaged timbers were also used in the construction of large sliding doors and for the 130m2 of timber flooring in the Lift Lobby and Reception.

With such a strong injection of warmth through the use of timber, the remainder of the materials were selected to enhance a timeless, contemporary & neutral palette – with a particular focus on excluding design details typical of corporate office fit out. The workspace is a progressive story of reused and earthy materials, with a sophisticated and contemporary palette. To minimise environmental impact salvaged timbers were sourced locally from salvage yards and used throughout.

Salvaged timbers are featured in the sculptural art piece in the lift lobby, in the oversized sliding doors, flooring and joinery. The Staff Hub, branded Club NDY, was furnished almost entirely with repurposed furniture sourced locally. The design team successfully integrated a raw and earthy palette into a contemporary corporate setting, creating a dynamic working environment that reflects NDY’s best practice policy of sustainability.

Innovation is demonstrated through the successful application of a customised work environment that combines the principles of Activity Based Working with a high performance workplace, while maintaining designated work points. Mobile digital technologies enable work to happen anywhere, at any time – and are now defining the way business is done. The NDY Perth workspace is a welcoming, engaging and dynamic environment that showcases integrated innovative technologies which improve staff productivity, collaboration and work methods.














Add to collection
