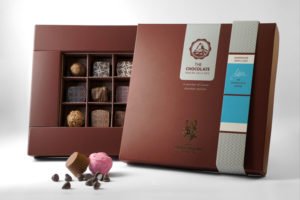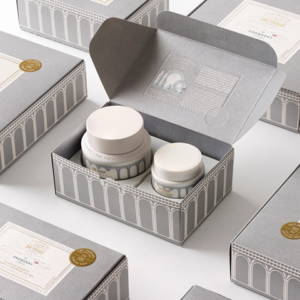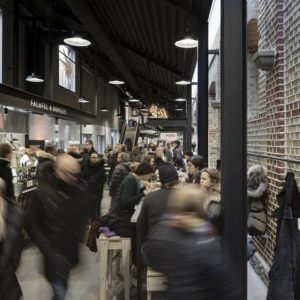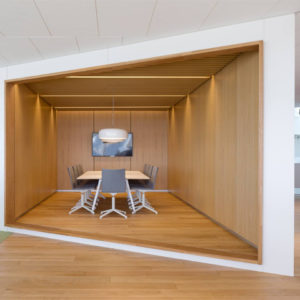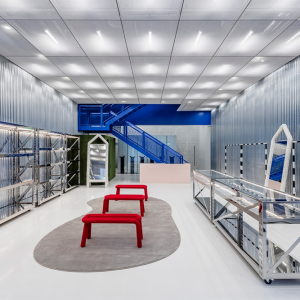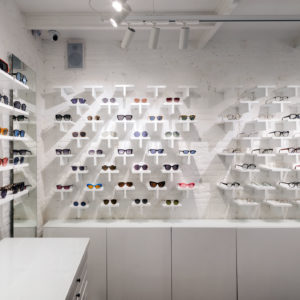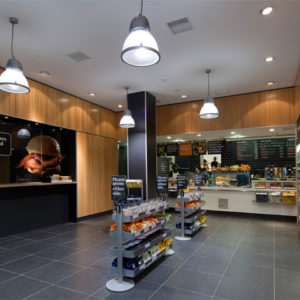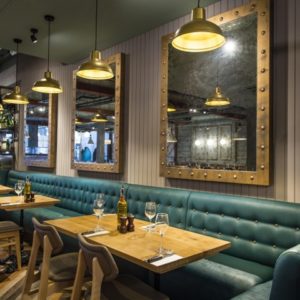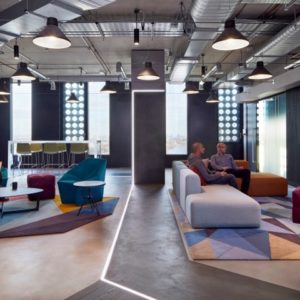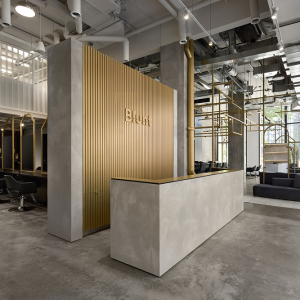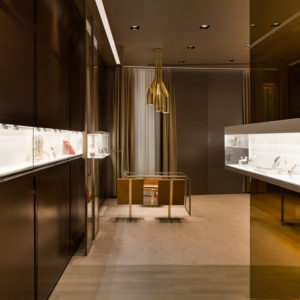


Roppongi is an international city where Roppingi Hills, Midtown and many buildings are aligned yet with just one further step, Nishi Azabu, an area where there a many hideout restaurants & dining bars could be found. Within an office building along the Roppongi street, a membership only bar lounge – “Azabu Resited & Ark Rooms” opened with an interior design concept of “residence”.

The owners requirement was to provide a generous hospitality service equivalent to a hotel and in order to achieve this requirement “residence” became the concept providing guests a feel of superiority as if they were invited to a guesthouse. The design has been well thought out taking into account the terms hospitality, intelligence and exaltation.

The venue is composed of two floors; the first floor is formed with four private rooms and the basement floor serves as a bar lounge. Each of the four private rooms is given a theme such as salon, library and tea room. The furnishings assembled within the private rooms are antiques to increase the originality and characteristics of each room. On the other hand, the B1F lounge has been designed to create an ambience like a gallery with paintings on the surfaces of the three walls which surrounds the guests. These paintings will allow for the guests to gradually blend in with the colors which the painting offers and feel the wind from the sunrise & sunset and the ripples from the horizon.

Lights have been carefully planned to create more volume to the shadow rather than providing brightness to the space – indirect light is used as the foundation to light up a persons expression and skin beautifully, light stands are meticulously arranged at the foot to give relaxation, and the distribution of the lights enable the colors of the paintings to slowly mesh in with the space.

All the furniture is originally designed for this space and the sofa upholstered with buckskin and velour gives a dressed up guest a nice touch on their skin. I hope that the guests are able to enjoy and experience the conversation and space offered at a guesthouse.
Designed Soshi Iwata / is DESIGN
Photography by Kenta Hasegawa
















Add to collection
