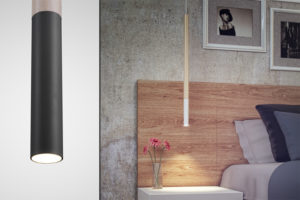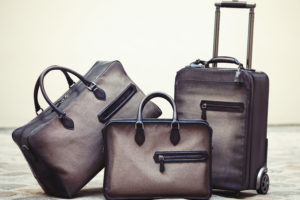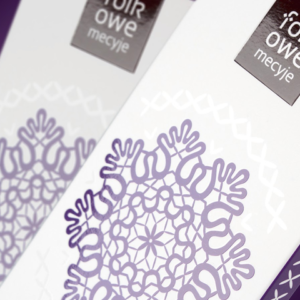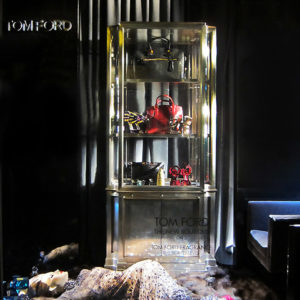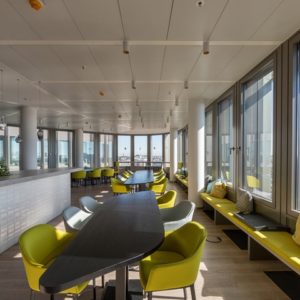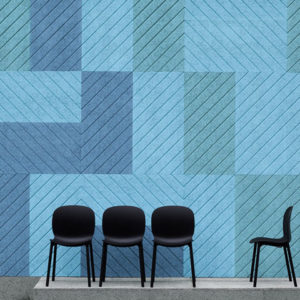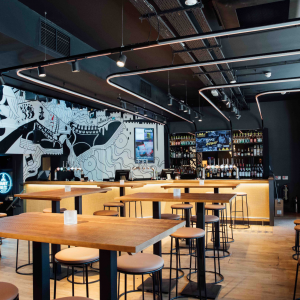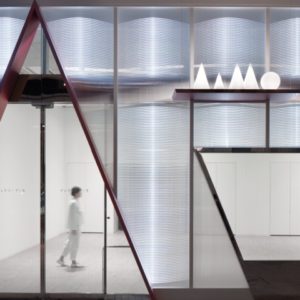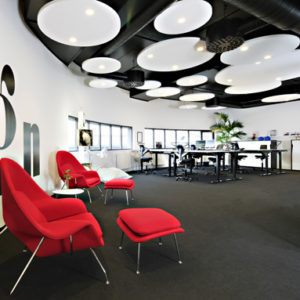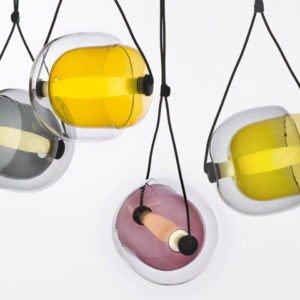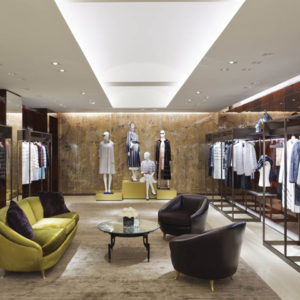
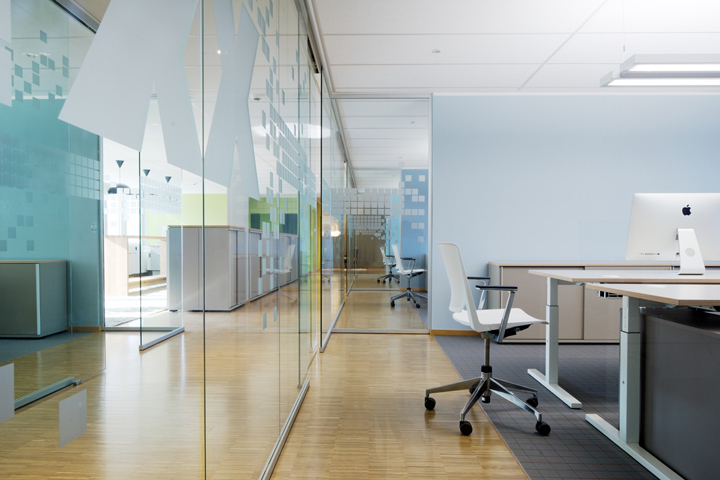

The printing house, comprised of 40 employees and two parrots, executes giant posters, banners, billboards, and more. They are grand, modern, brisk, and successful which translates into the color of their logo: red. During the transformation of their office building from the early 1990s, this open atmosphere was to be conserved for all employees (and both parrots). Within all that openness work-focused spaces had to be created, and so a balancing act was necessary.
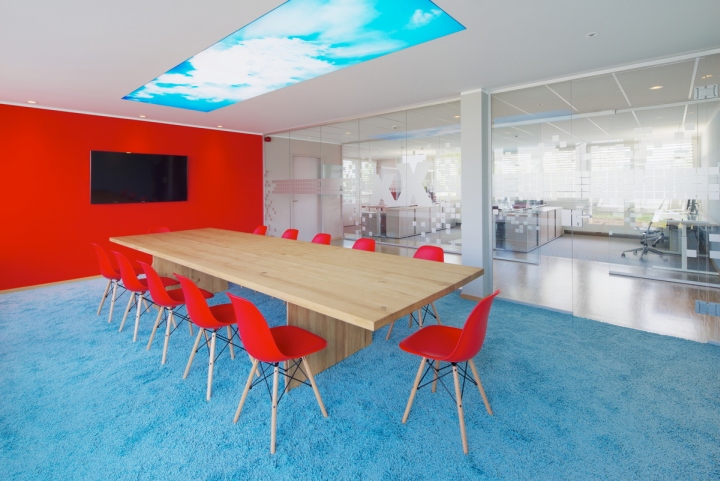
Glass barriers and clear views now provide lightness and visual clarity; cubicles allow for concentrated working as do open break and meeting areas. Wooden flooring and shifted lines of sight visually expand the hallway. Dominant colors, soft contrasts, and distinct minutiae turn the space into a valuable, endearing, and modern room.

The client Mr. Raithel enjoys speed and power; on occasion he flies a Russian fighter jet. This passion is mirrored by some of the interior decoration. The wallpaper displays take-off and high-altitude flight, while a radial engine has been converted into a conference room table, and wing sculptures are reminiscent of a plane crash. The long meeting room table also shows a passion and love for detail; it was custom-made from 40-year-old oak planks. The ambience of natural lumber exceeds that of production-line furniture. Elaborate dovetail joints emphasize an appreciation for craftsmanship.
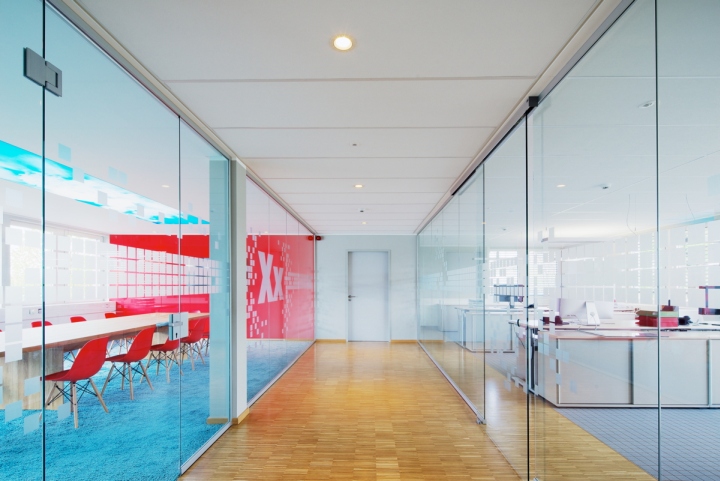
The logo’s signature color appears in all communication and representation areas. The work areas add blue to the floors’ wooden warmth, observing Goethe’s color theory which states that the color blue stimulates thinking. Five different shades of blue and green constitute a balanced and calming tone – especially in the quiet zones. A sky is printed on the luminous ceiling of the conference room – one of Maxxprint’s specialties. The lighting of choice is indirect and allows for better screen work. Mixed materials such as wood, fabric, and glass improve the rooms’ accoustics.
Designed by design2sense
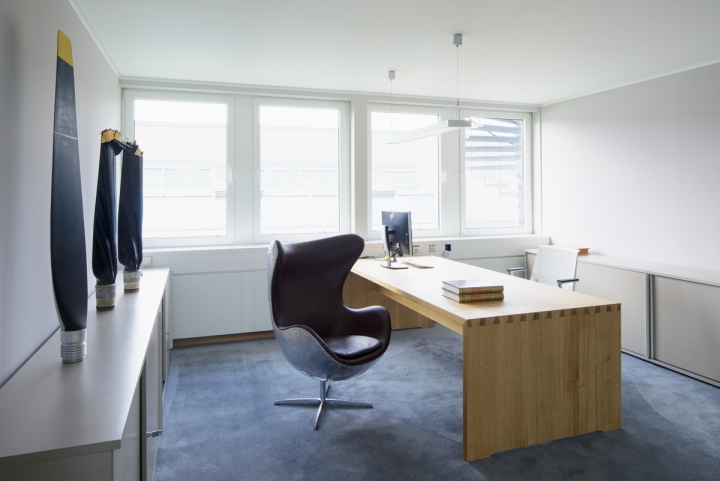
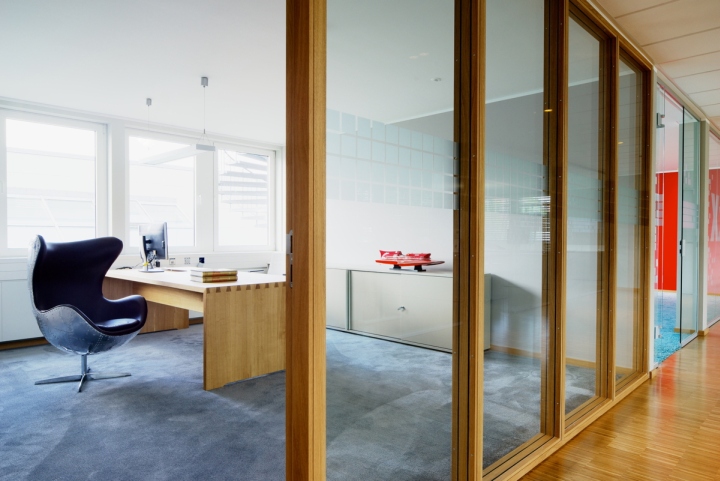
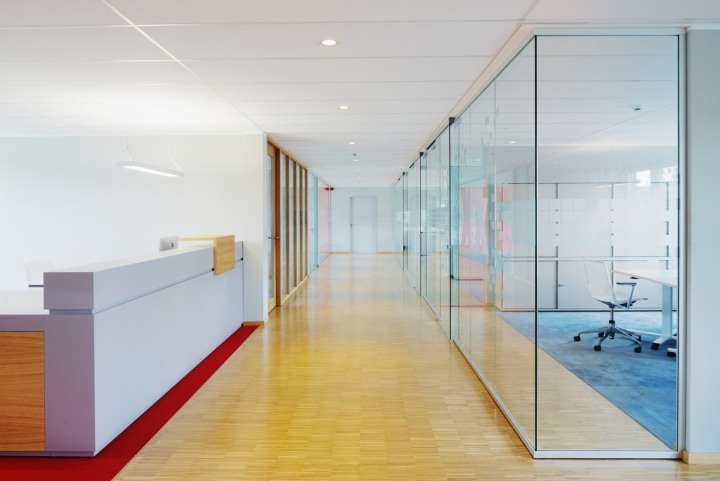
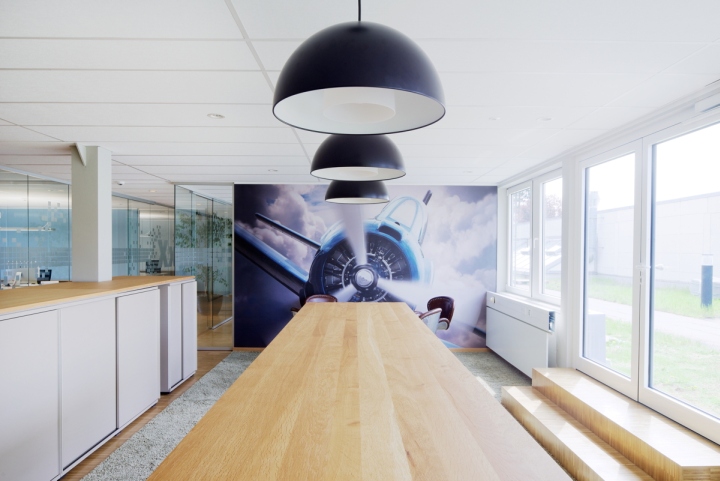
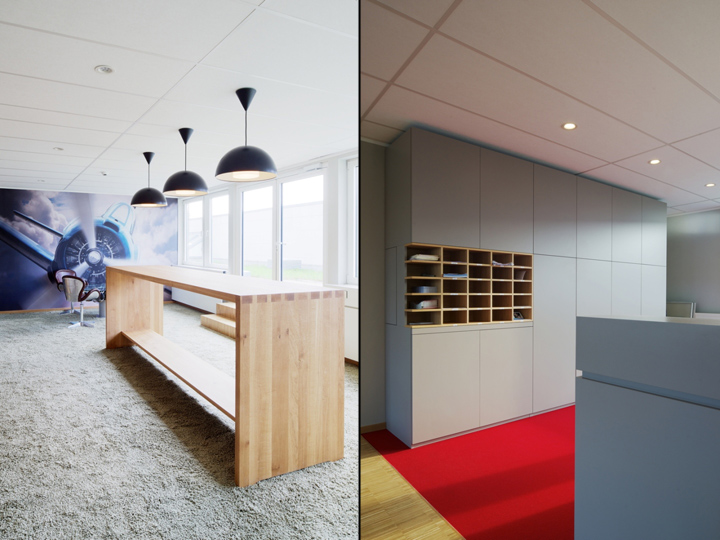
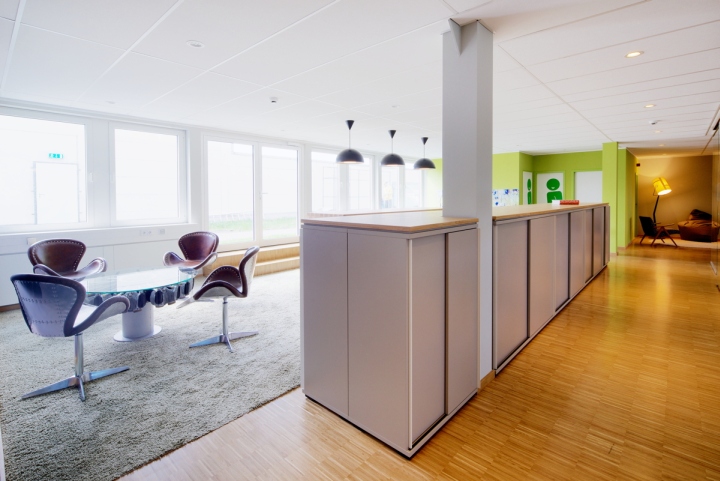

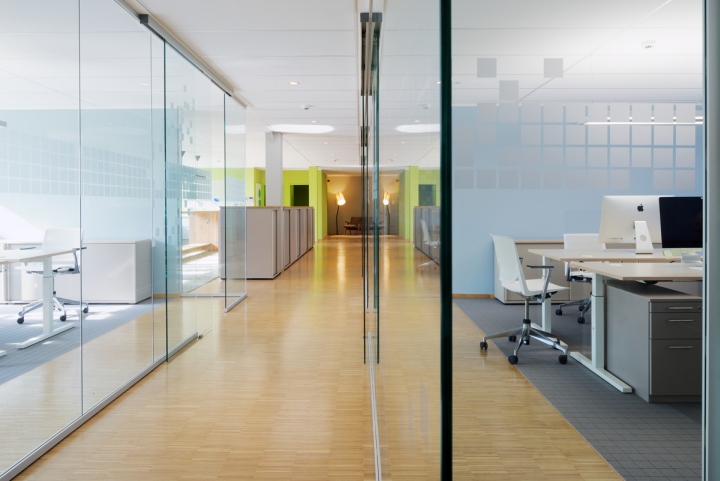
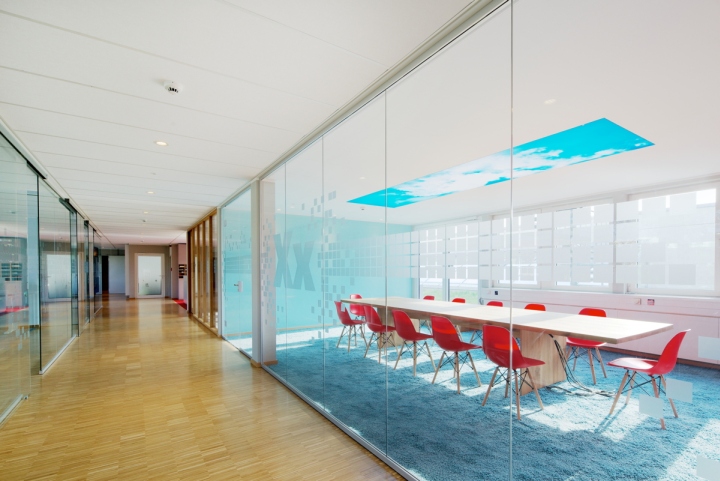
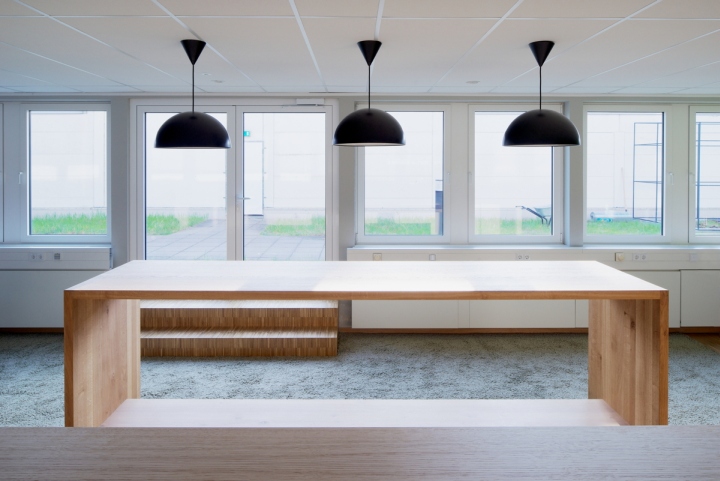

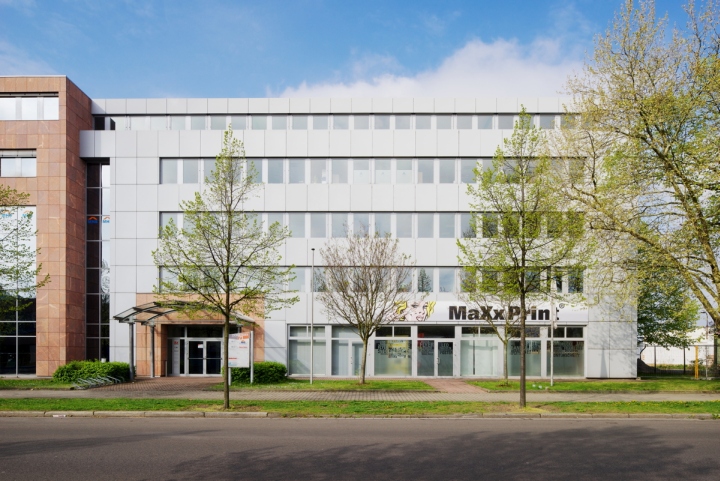
http://architizer.com/projects/maxxprint/















Add to collection
