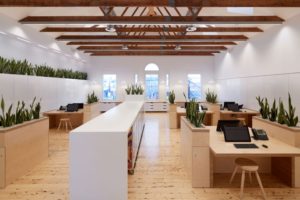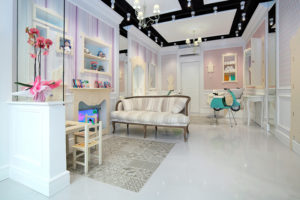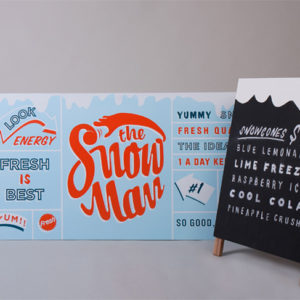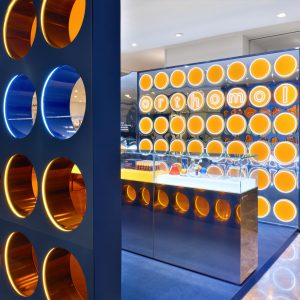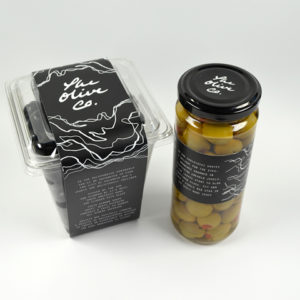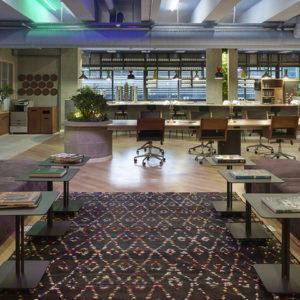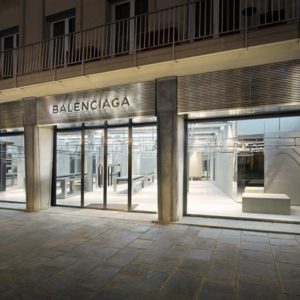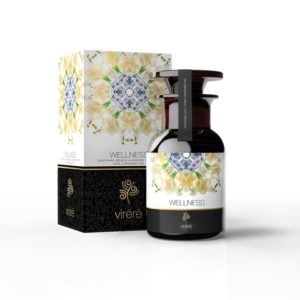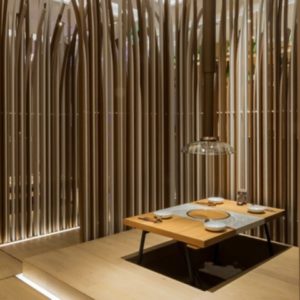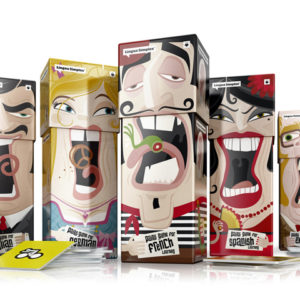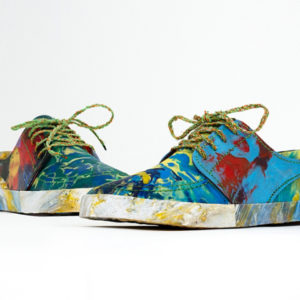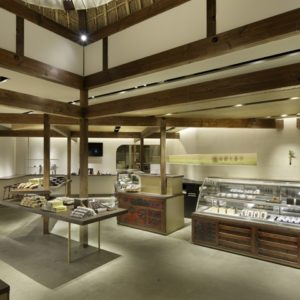
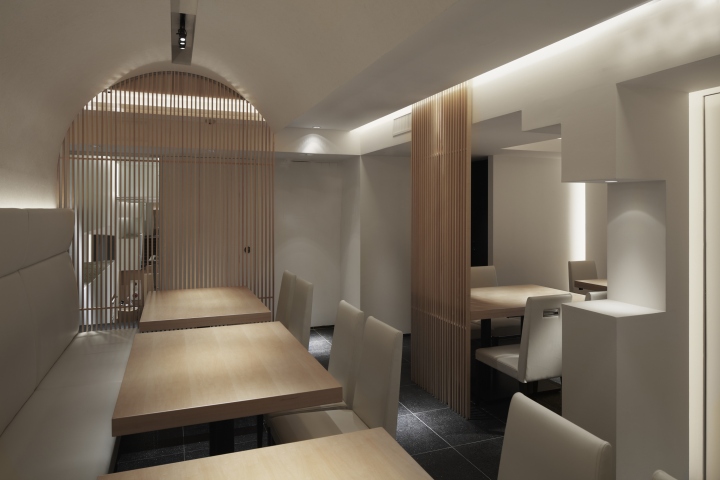

Because the restaurant faces the arcaded street with other stores lining up on the both sides, the environment is tightly packed with multiple types of stores. This requires distinguished presence; in other words the restaurant should have the characteristic facade that can be recognized regardless of hours and distances and at the same time leave a clear impression beyond business category. Thus, I designed it to have the first impression of “a traditional Japanese noodle shop where you can enjoy sushi at the same time”.

The first floor consists of the bar for convenience of a single guest. The bar is made of Japanese cypress as if it were a sushi bar. Furthermore, in the center of the bar the special tray is installed to display fresh foodstuff with ice rocks. In addition, an old Japanese wooden refrigerator made to order is installed on the wall inside the bar, aiming at a memorable scene owing to beauty combined with functionality.

Because of the open ceiling, a little taller than 4 meters, I use indirect light of LED on the high wall and the boundary between the wall and the ceiling to make the scene alive. This design does not only give the depth to the space but also zest to guests’ appetite supported by cleanness. The second floor is designed to have a combination of bench seats and movable tables; the cylindrical vault for the ceiling; and for lighting a series of indirect light and spot light, aiming at each of the table tops; these features of the design strengthen a sense of depth.
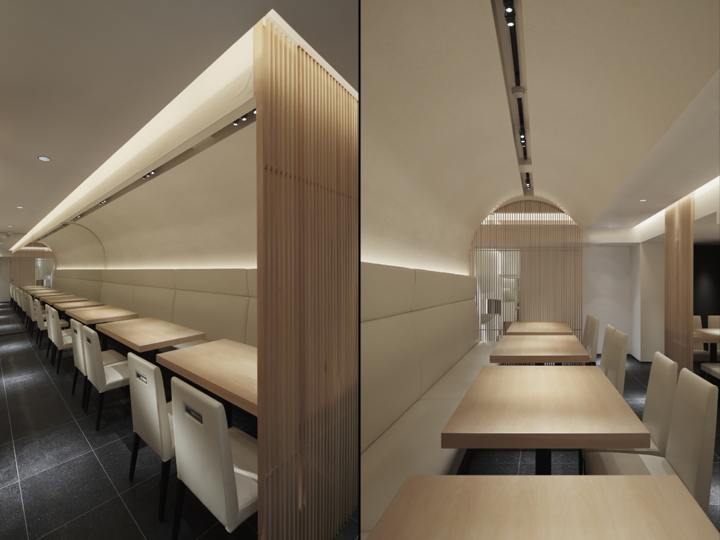
As the common materials, I used white walls giving an impression of plaster coating, overlapping thick Japanese paper, and white wood like Japanese cypress as an accent. For the floor I selected black tiles with metallic taste to be laid in a grid pattern. The tiles reflect light from the ceiling brilliantly, expressing the feeling of modern and high quality.
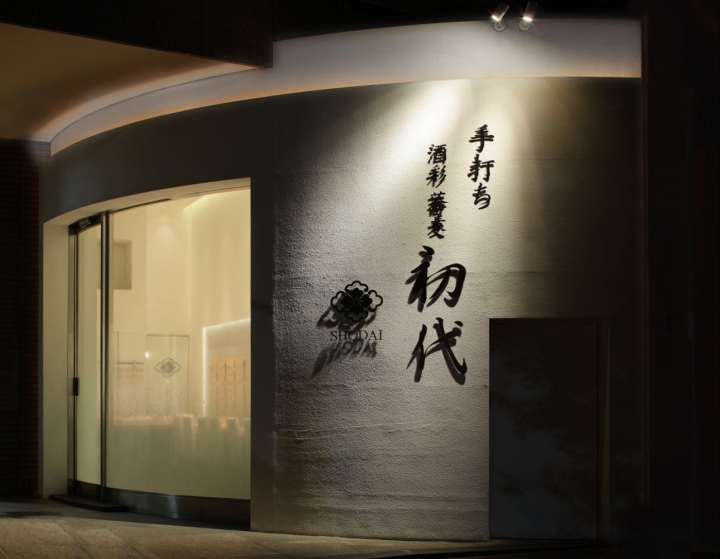
The stair steps equipped with indirect light are also made of metallic black tiles, creating the feeling of oneness between the first and the second floor. The totally consistent concept covers not only dishes but also plates and utensils, staff uniforms and graphics on the menu; this way the restaurant presents high-quality finished feeling for the guests to share, resulting in their good impression that encourages them to visit it again.
Designed by Ichiro Nishiwaki Design Office
Photography by Nacása & Partners Inc.




Add to collection
