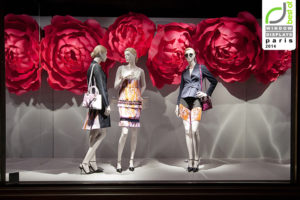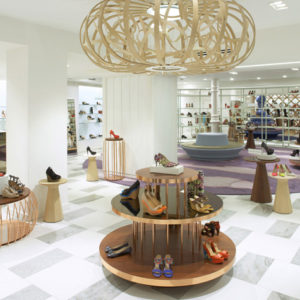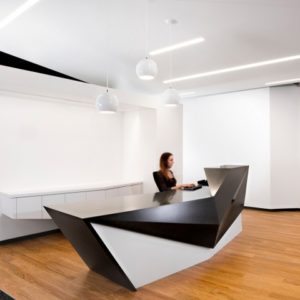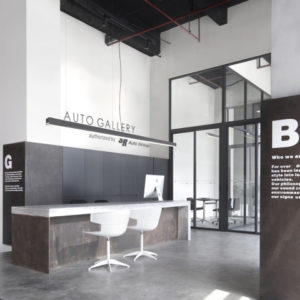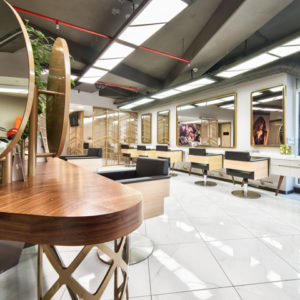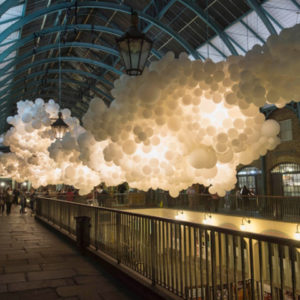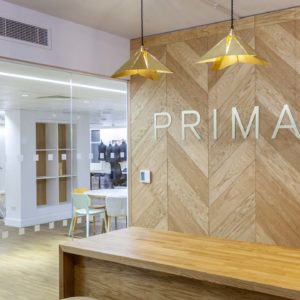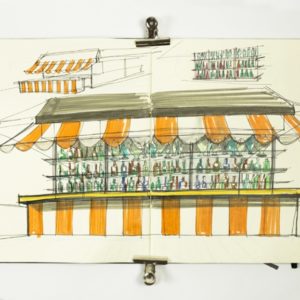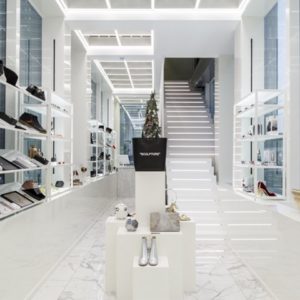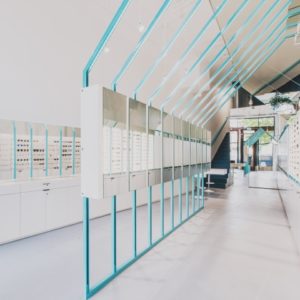
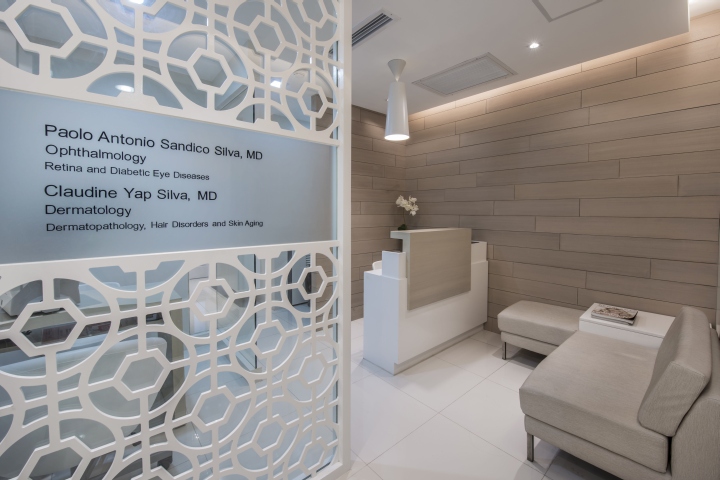

The two-fold challenge for this project involved creating a harmonious workspace for husband and wife physicians with separate specializations to practice, and a positive, healing environment for patients. The 42sqm space combined seven functions – reception and waiting, respective pre-consultation and treatment areas, storage, and toilet – by directing the flow of activity using accented dividers, keeping the whole space open, while maintaining complete privacy in distinctly separate areas.
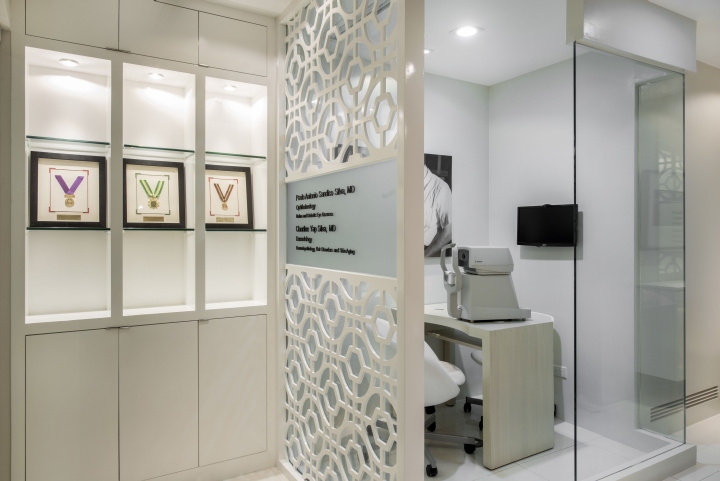
The overarching white theme conveyed the clinical competence of the doctors, while the bleached and sanded wood combined with etched and cut-out textured panels expressed their warmth and compassion.
Designed by Grupo Santamaria

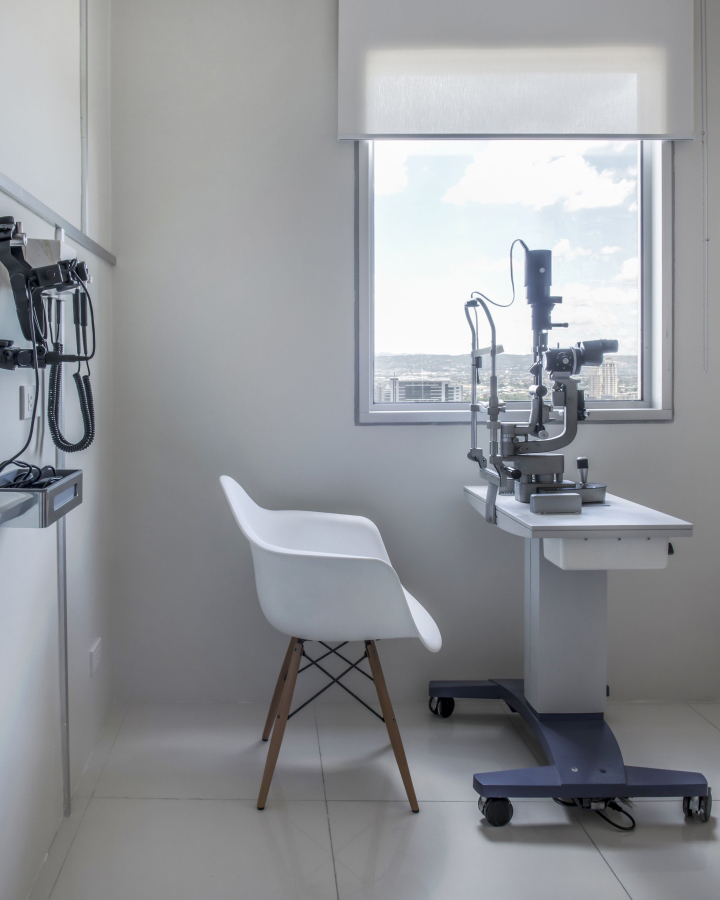

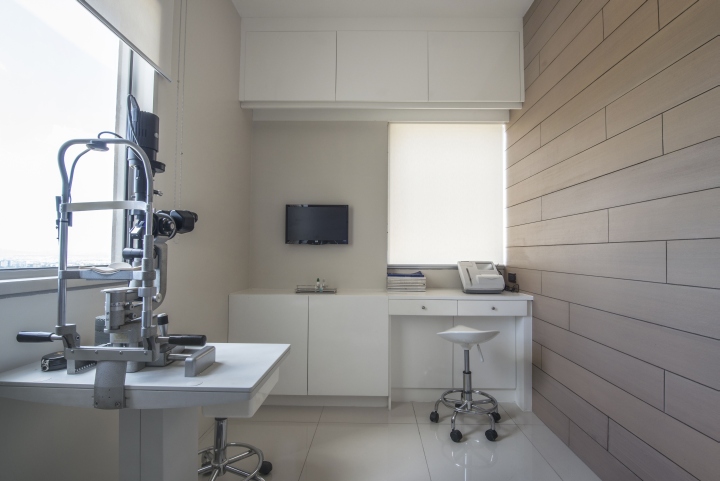











Add to collection

