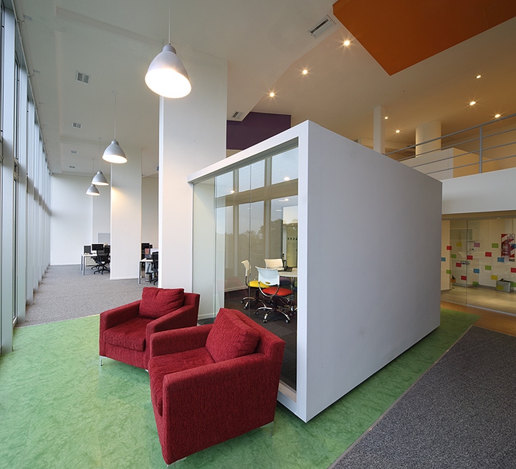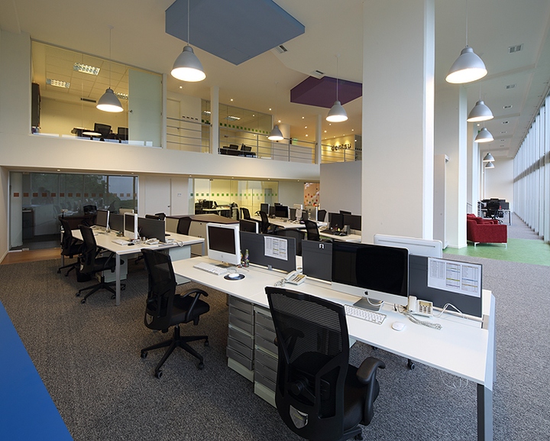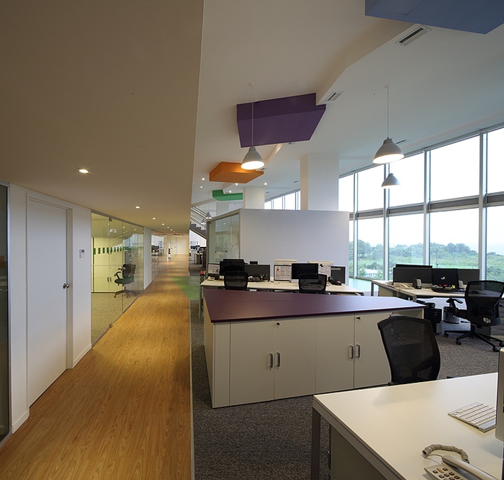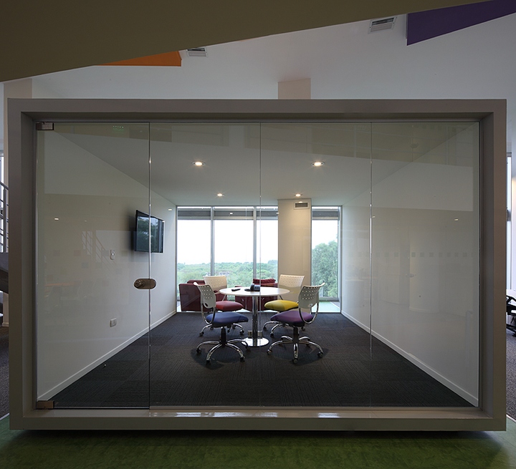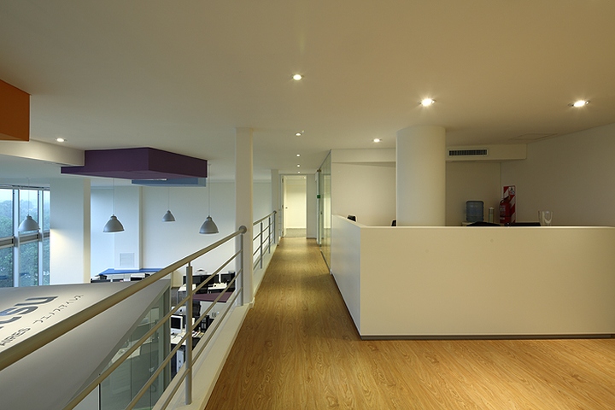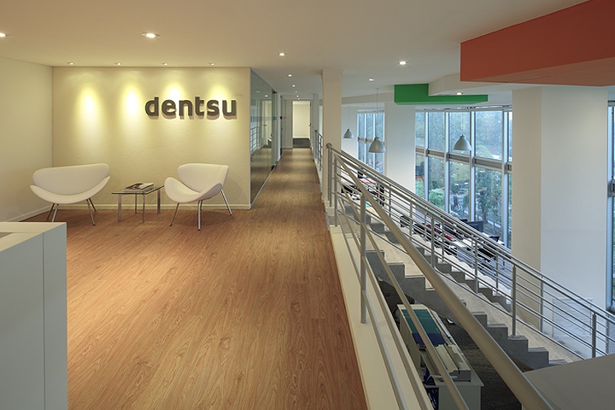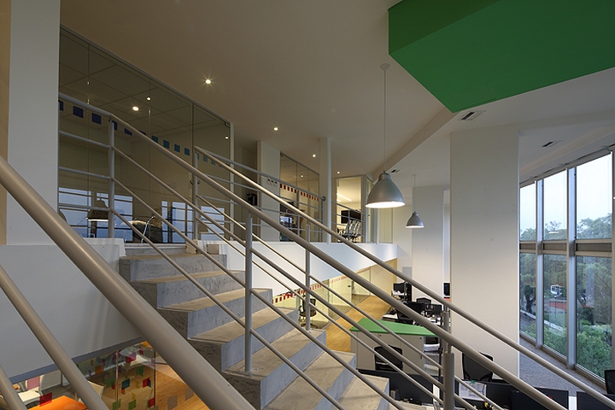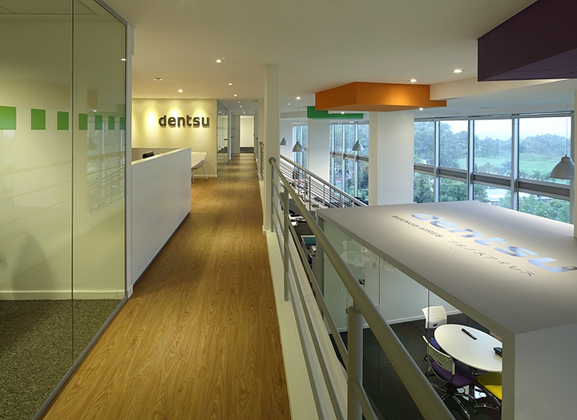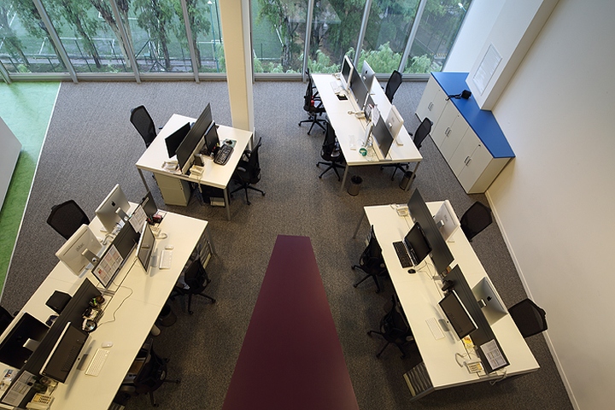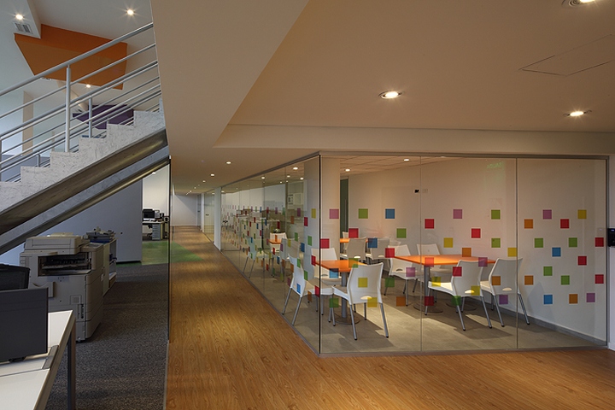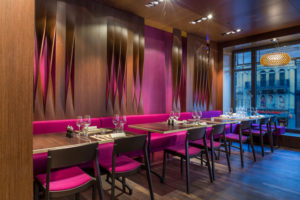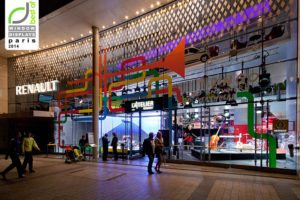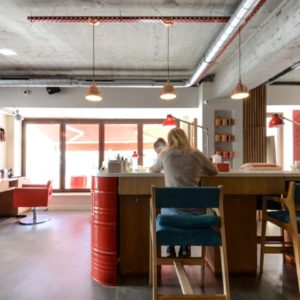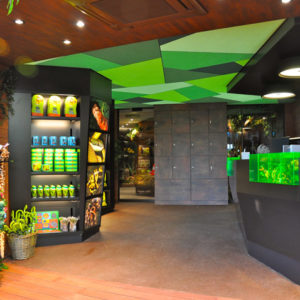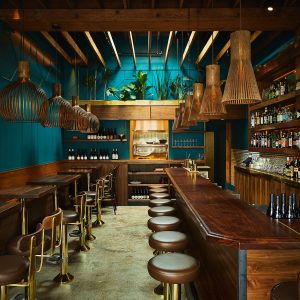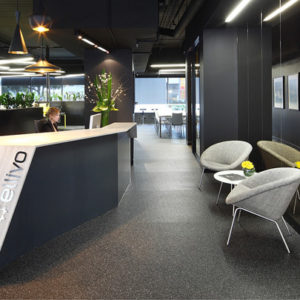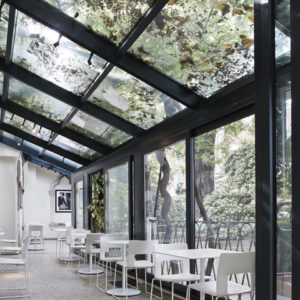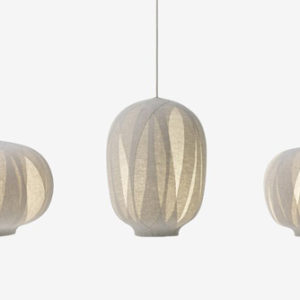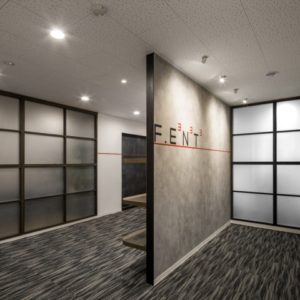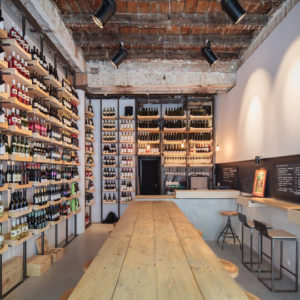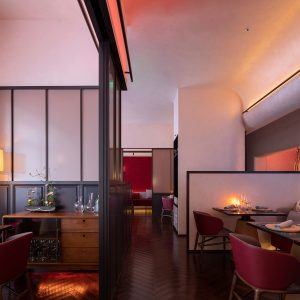
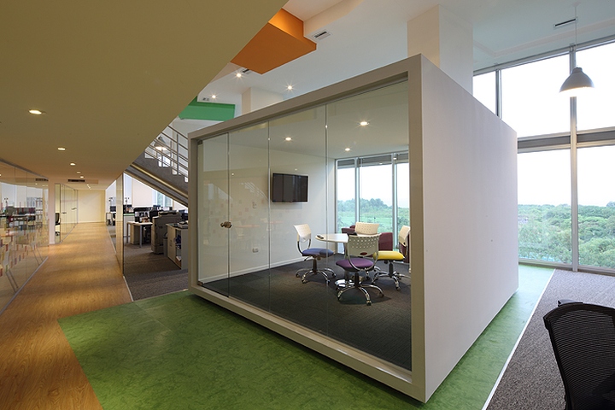

Dentsu is an advertising agency established in Japan in 1901 with more than 100 offices in 49 cities worldwide. The new Buenos Aires office is located in the suburbs with the Rio de la Plata acting as a backdrop. The Dentsu office is conceived and designed to create integrated work areas with an environment that facilitates creative inspiration through colours and shapes.
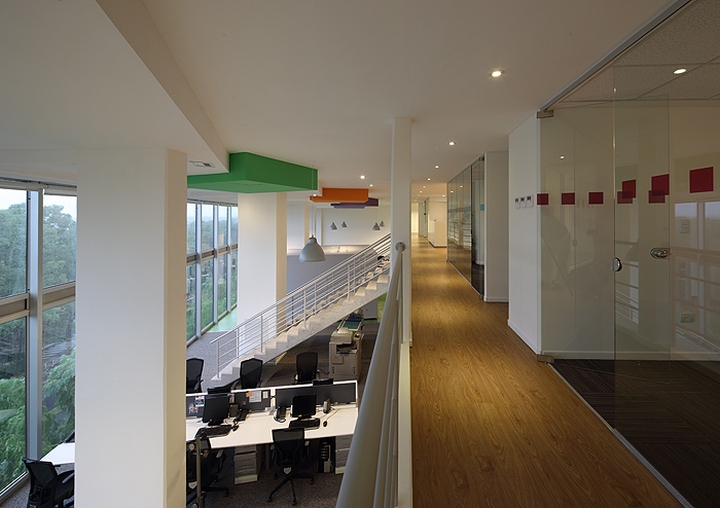
The 7500 -square-foot office, has a double storey with a mezzanine creating a wide open view to the river, as well as receiving good quality lighting in an open space environment. The reception, meeting rooms and management are all located in the mezzanine. The open office with operational and coffee facilities are located on the floor ground, which in addition offers the possibility to extend the current working positions based on projected growth.
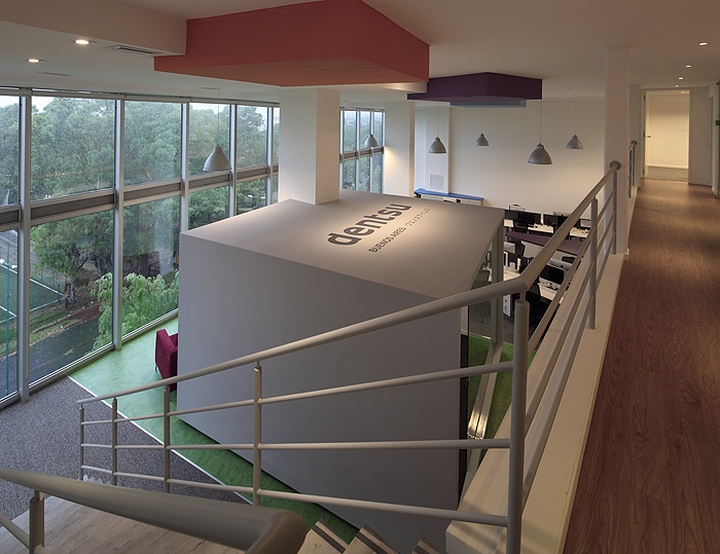
Four meeting rooms are proposed, each with a different quality set to be easily recognized. The “White Room” is totally white, a main room for formal meetings and with a capacity of 12 people operating under a futuristic image. The “Red Room” is for informal meetings and discussions, with superb last generation electronic equipment. The “Living Room” is ideal for relaxed conversations and for winding down. Finally the “War Room”, is a cube styled room located in the middle of the floor where creative and account executives battle new ideas with brain storming sessions, is awash with vivid colours and using the glass as a blackboard.
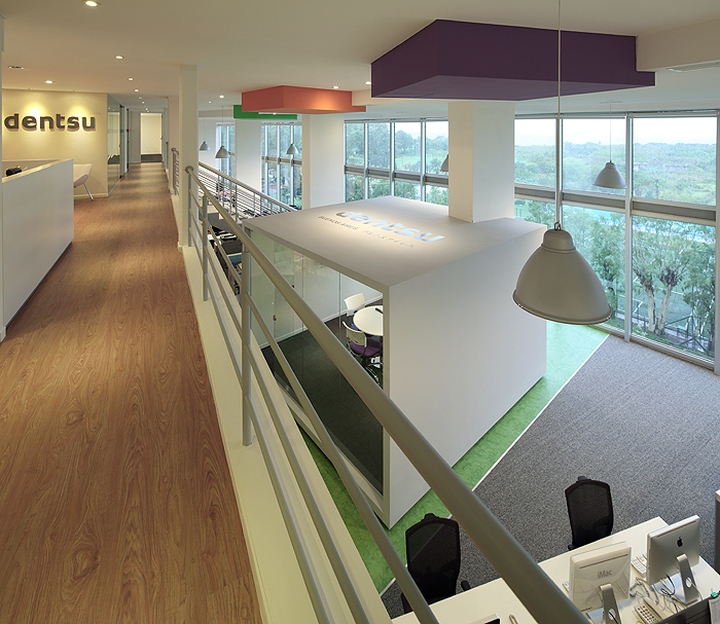
Furniture is located irregularly creating a set of diagonal designs and colours that can be observed not only on floor levels but also on the ceiling. The air conditioners are hidden in the coloured cubes following the same pattern, similar to that of the furniture, creating a relaxed and fun environment. The office also has an area to chill out in with excellent views to the river, attached with comfortable armchairs.
Design: Intro Arquitectura
Project Architect: Maria Virginia Martinez
Construction Administration: Gaston Jurschan – Fernando Nogueira
Photography: Gustavo Sosa Pinilla
