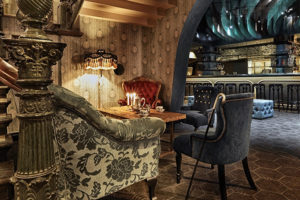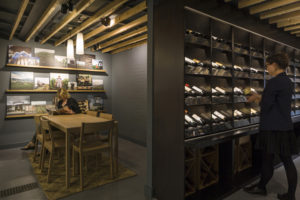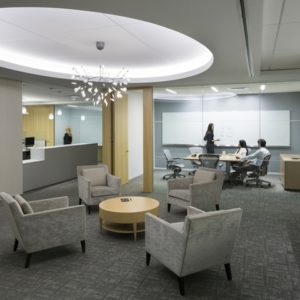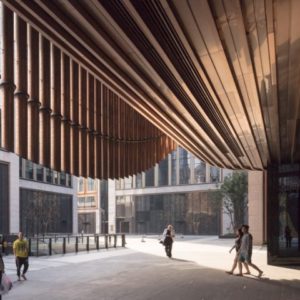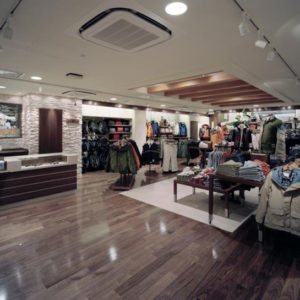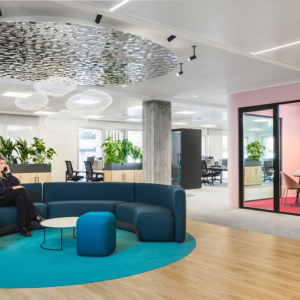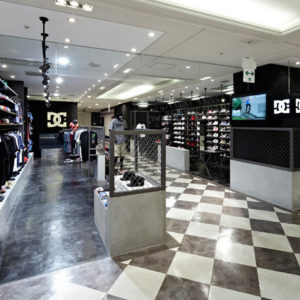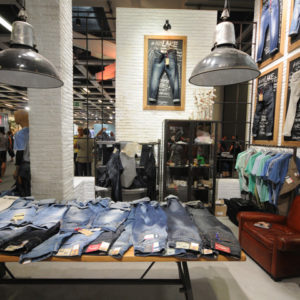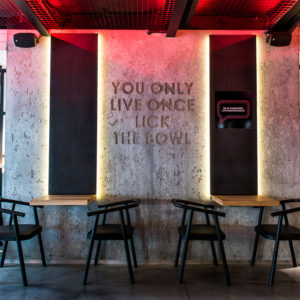
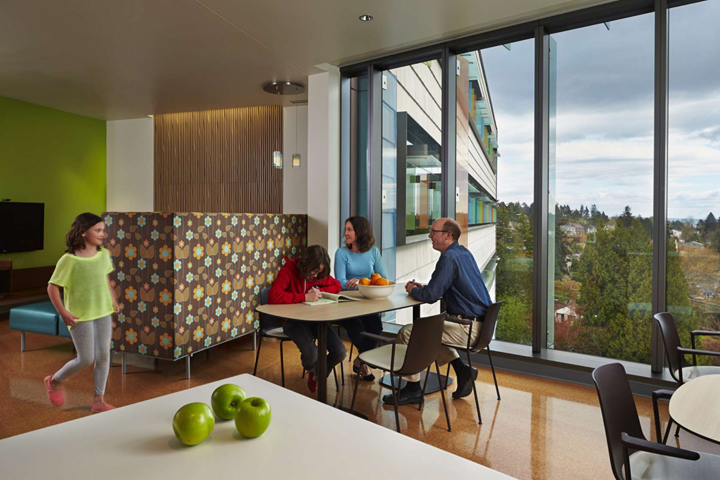

The new 330,000-square-foot, eight-story Building Hope: Cancer, Critical and Emergency Care Expansion at Seattle Children’s expands pediatric in-patient and emergency care in the region while preparing the Seattle, Washington hospital campus for its next generation of care on the site. Building Hope also introduces children’s updated and modern wayfinding strategy and brand identity in its first new building on the campus. The expansion provides spaces that are physically and functionally flexible, promote a safe and healing environment, and improve flow and efficiency.

Building Hope houses a ground floor emergency department, an intensive care level and two cancer care units. There are 80 beds, with the capacity to expand to accommodate up to 192 beds. Level 8 is home to the country’s first dedicated inpatient cancer care unit for teens and young adults. Landscaping and outdoor enhancements contribute to a sense of well-being and healing. Seattle Children’s was one of the first medical centers in the country to apply Lean methodologies to healthcare delivery. Children’s early adaptation of this method — which they call “Continuous Process Improvement” (CPI)—is an ongoing organization-wide philosophy and improvement approach to removing waste from systems and processes, thereby improving quality and safety to deliver the best healthcare to patients and families.
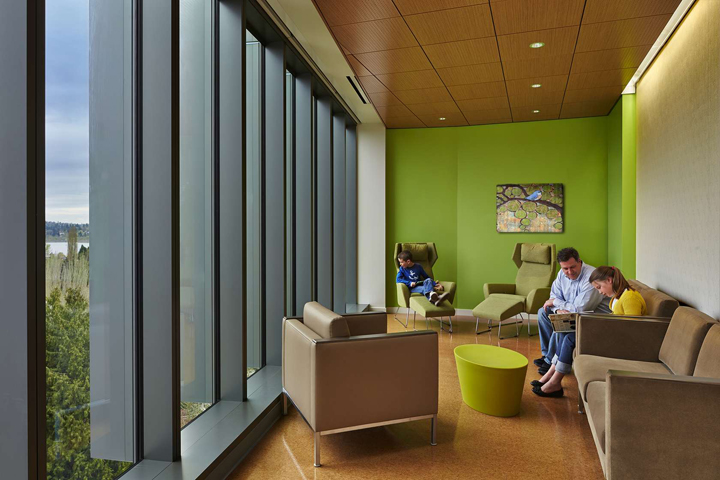
Seattle Children’s serves the largest area of any pediatric hospital in the nation. Their main Seattle campus is home to all of Children’s inpatient care. Building Hope will serve the growing need of the region, including patients from Washington, Alaska, Idaho, and Montana. Evidence-Based Design (EBD) research and principles show that integrating families into the delivery of care, providing nurturing spaces with access to daylight and views, and other supportive strategies, increases recovery rates. The project provides larger single-occupant patient rooms and a variety of dedicated family spaces both inside and outside the patient room to give families options for rest and support. Lighting can help create a sense of well-being and control. A multi-layer approach of direct and indirect pre-set dimmable fixtures mimic the body’s natural circadian rhythms. Patient-controlled, color changing LED lighting offer a sense of control and personalization, and adds an element of discovery. The thoughtful approach to nighttime lighting ensures a restful sleeping environment. During the day, natural light is filtered through large windows in all patient rooms and family spaces, and spills into corridors and care team cores.
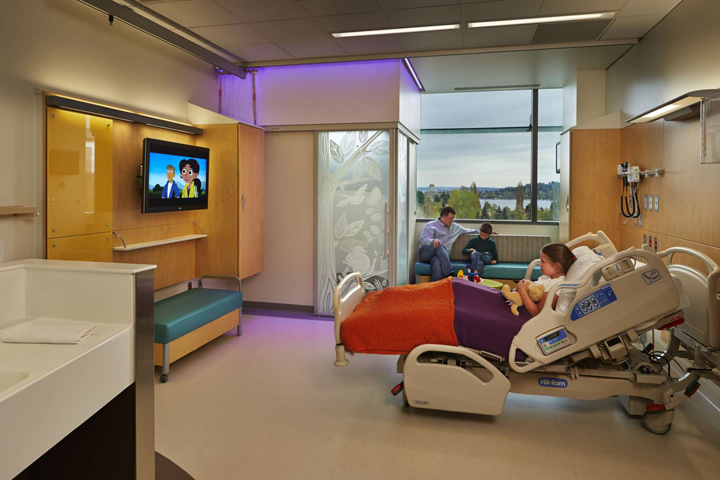
Connections to nature are enhanced through multiple opportunities to enjoy uninterrupted views to the outdoors and natural light. Naturalistic, regional motifs integrated into the art reference the building’s Forest concept, provide positive distraction and help to clarify wayfinding, thereby reducing stress. A multi-layered approach is applied to acoustics and plays a major role in supporting a restorative, healing environment. All flooring in patient units is rubber to reduce noise. Fabric-wrapped panels, enhanced acoustic ceiling systems, and cork flooring in family spaces also help improve acoustics. Modern clean lines and pops of color build a branding story that is uniquely Seattle Children’s, while the inviting interior environment characterized by layers of “integrated art” is appealing to patients, age 0 to 21. Evoking the forest concept for the building, playful patterns and art installations bring an element of cheerfulness to the space – relevant to kids, visitors and staff of all ages. Throughout the building, color is used with purpose and meaning to support a three-tiered wayfinding system for material management, staff and clinicians, and families and patients.
Design by ZGF Architects LLP






http://architizer.com/projects/seattle-childrens-hospital-building-hope/









