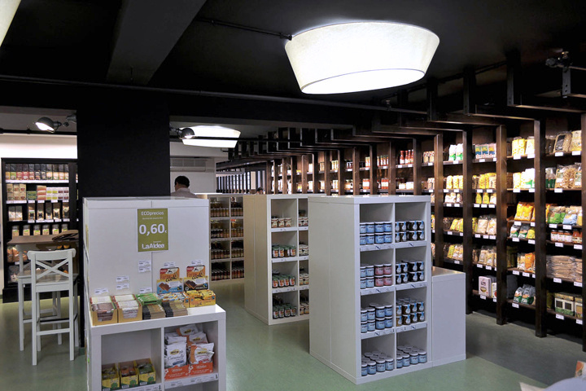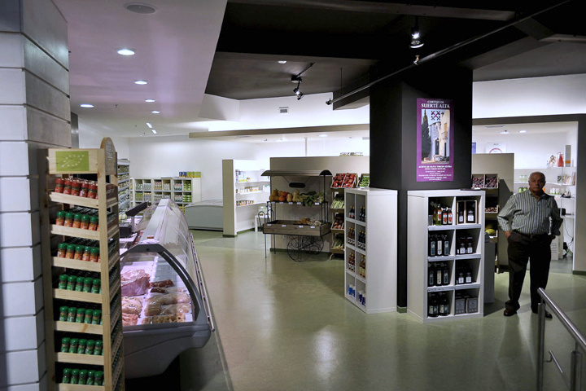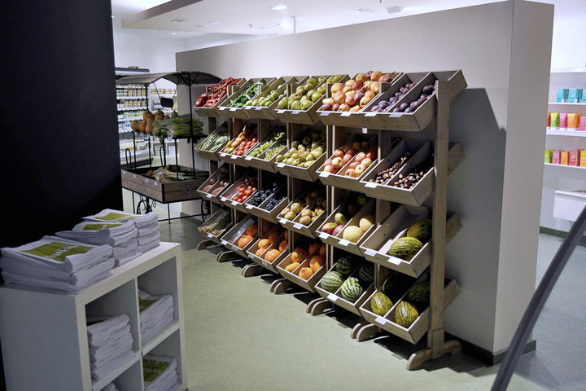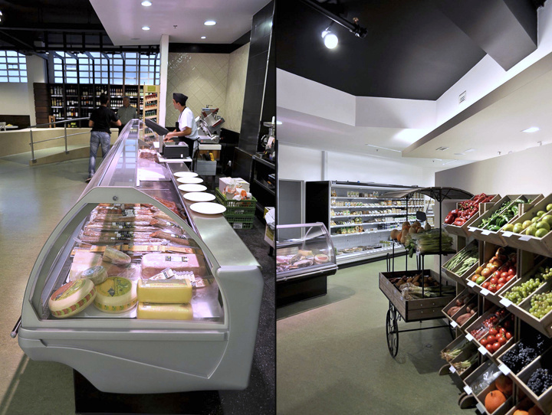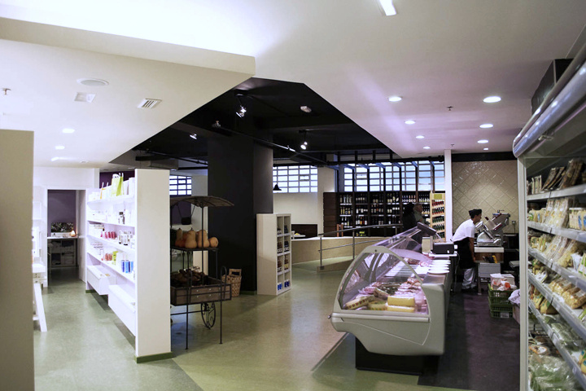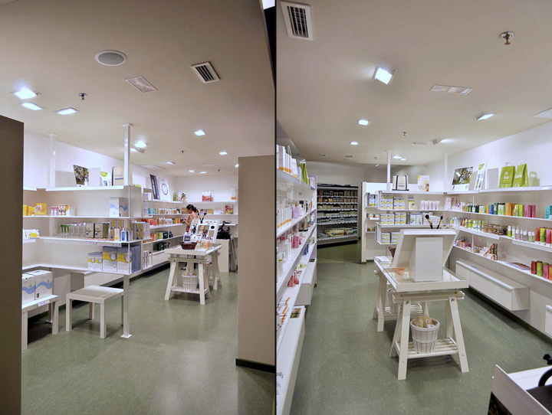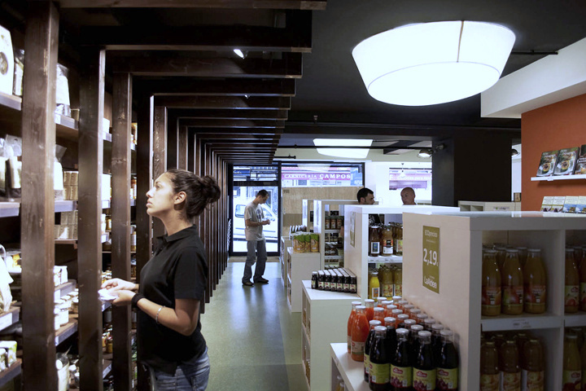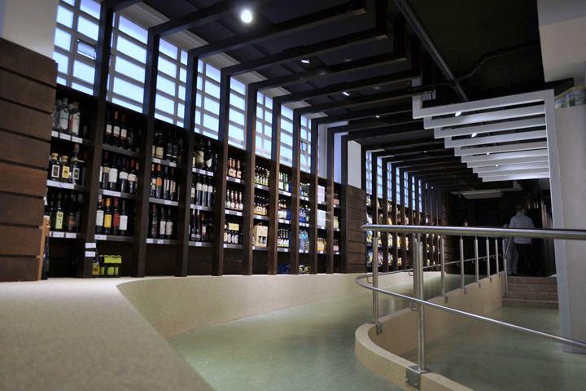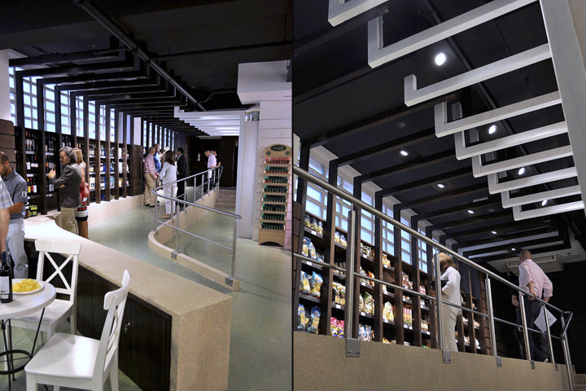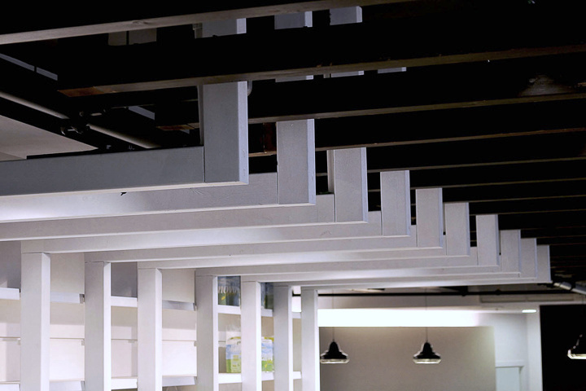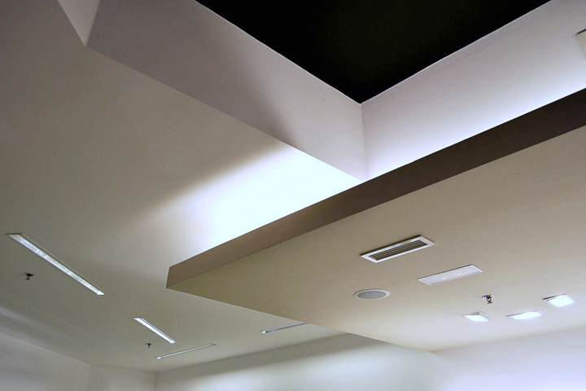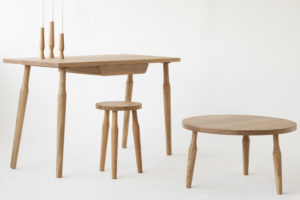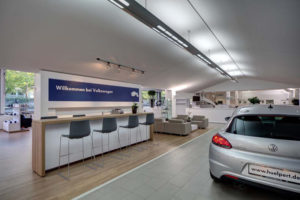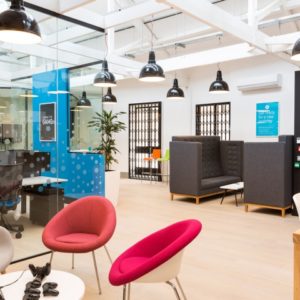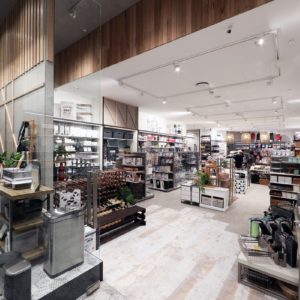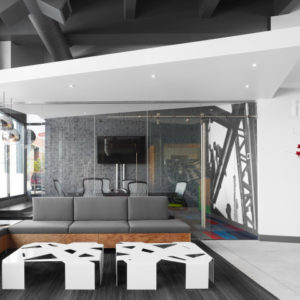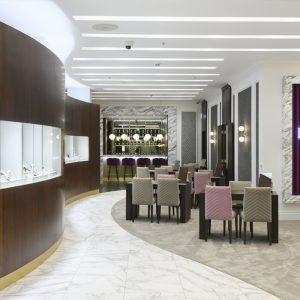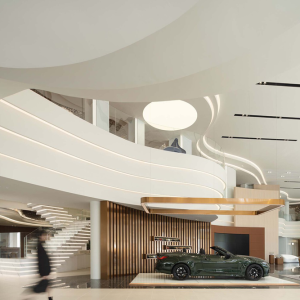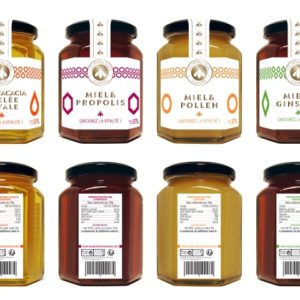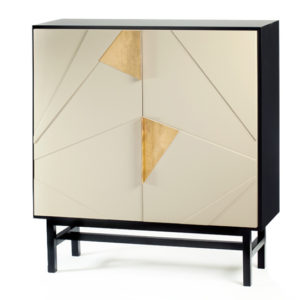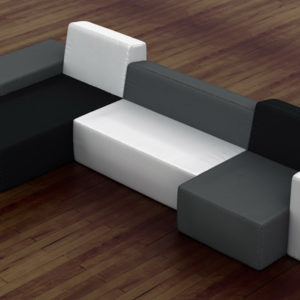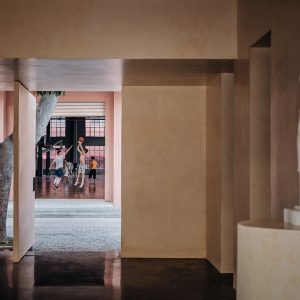
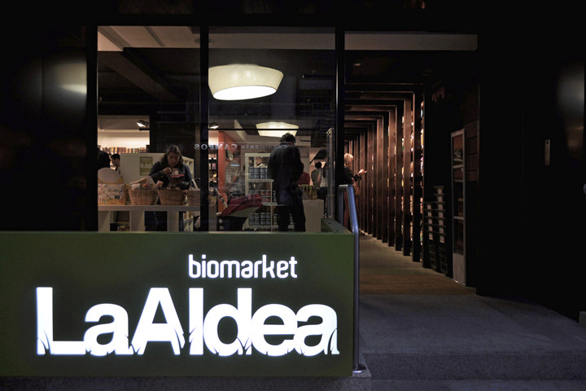

This project arises as a great challenge to provide solutions to large program the client wanted to get in a place with a very irregular shape, with a significant narrowing in the middle that would condition the circulation and intended uses. With these constraints, the project was the key to value and enhance the place that was strange and problematic. So the idea of creating a corridor from the entrance, to invite Store go down to result in a large space where the different sections and show the visitor uses.
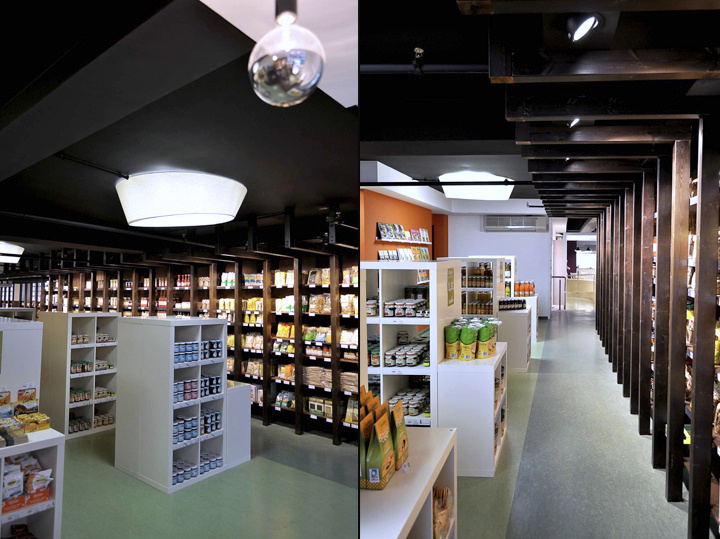
The hallway becomes a double run via a ramp and stairs flanked by pergolas on the shelves with the products are housed, like ride through a park they were, strengthening it further employment wood, stone, natural light from the windows and especially the green color of the soil, also in line with the corporate image of the company and with the color of nature.
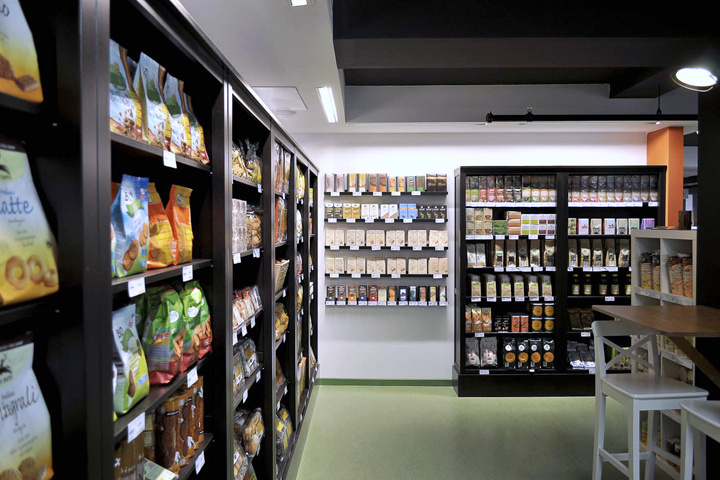
The different areas were treated as small independent shops but interrelated, like a outdoor plaza it were, where there is also a resting place with tables and chairs for tasting the products sold in the store, cooked in its own kitchen, visible from almost all local. A careful study of lighting power a warm inviting look, walk, rest …
Photography: Intra Arquitectos
Design by INTRA ARQUITECTOS
Architects: Eugenia Marta Galdós, José Luis Dorado López, David Marta Galdós, María Fernández Cinza
