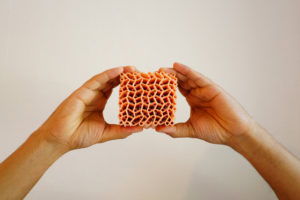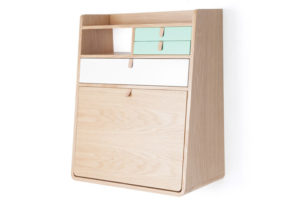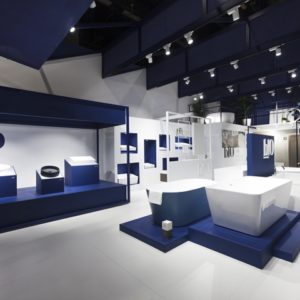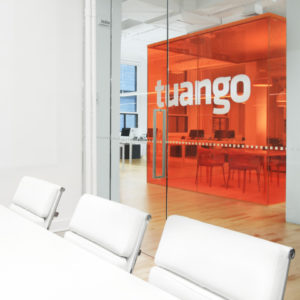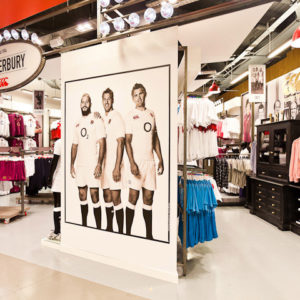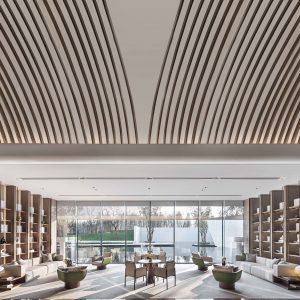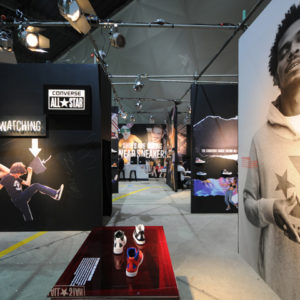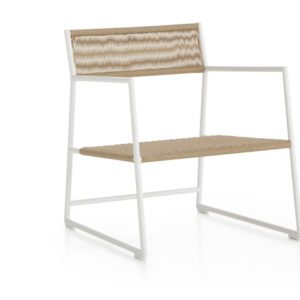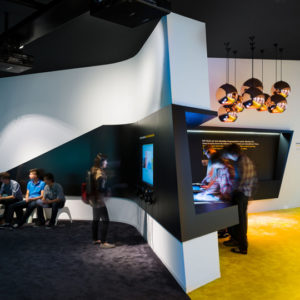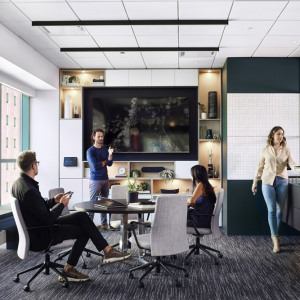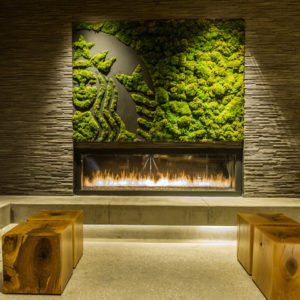


Philip Morris international (PMI) occupy approximately 23,000 sqft of office space located at the E-centre, Bukit Merah. The existing fit-out was approximately 9 years old and PMI were seeking to re-organise and revitalise their office to provide additional headcount together with a more appropriate balance of meeting, recreational and community spaces. This was a large scale project which had the added challenge of the work having to be executed whilst the Client remained in occupation.

Sennex produced an innovative layout plan that retained some of the existing meeting spaces & work areas thereby defraying cost and minimising business disruption. Two space planning strategies were introduced which had a dramatic impact on how the PMI community interacted

The first initiative was to create a new centralised new town hall – in effect a community interaction zone. The space was designed to be fun, flexible, and functional and is capable of seating up to 70 persons in a seminar format. The space is fully enabled with audio-visual and video conferencing technologies and is frequently used for regional video events using the large projection screen. As one would expect, the space is most often used as a food & beverage venue but it is also a popular place to hold informal meetings. The space has a library, community noticeboard and games area, A range of seating types supports the different uses.

The second space strategy initiative was to convert the existing café into a meeting hub. This large space was physically separated from the main office by a common corridor and was under-utilised because of this. The change of use facilitated the creation of a large bank of self-contained meeting spaces together with an appropriately sized beverage preparation area.
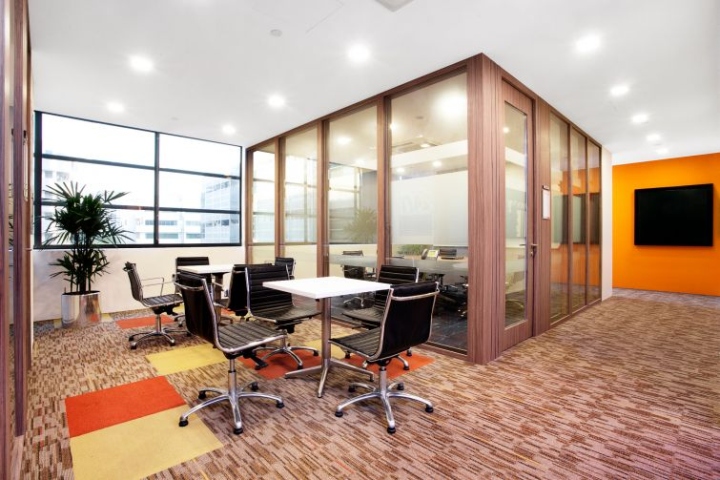
The project was’ complex’ requiring careful construction planning and proactive stakeholder liaison and communication so as to minimise business disruption. The project which ran for just over 16-weeks was split into 5-phases. The project has generated high levels of stakeholder satisfaction.




http://www.sennexconsultants.com








Add to collection
