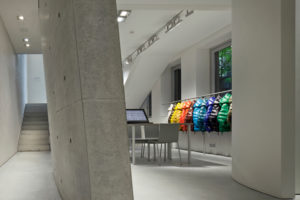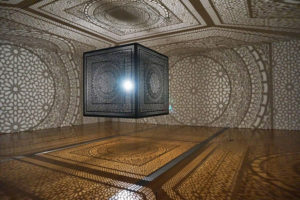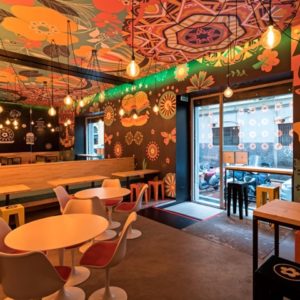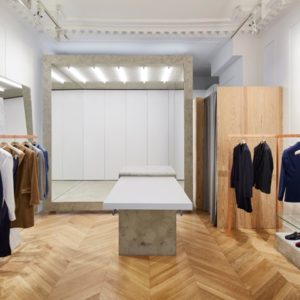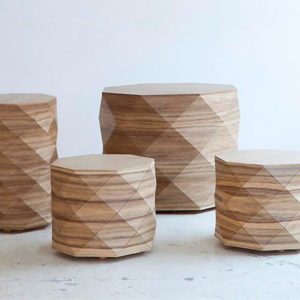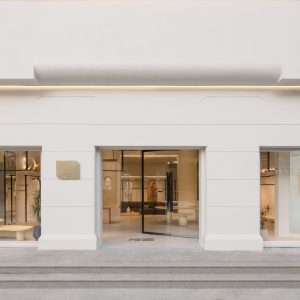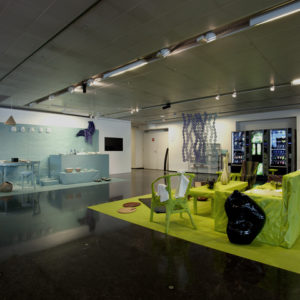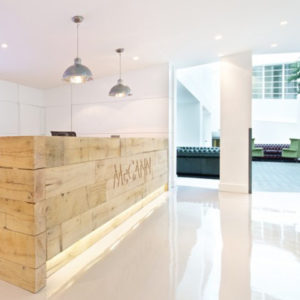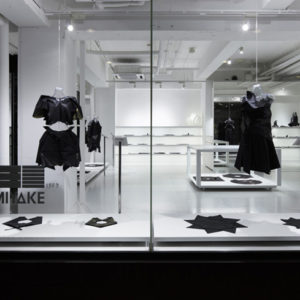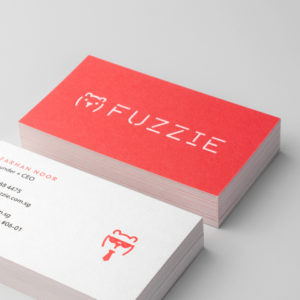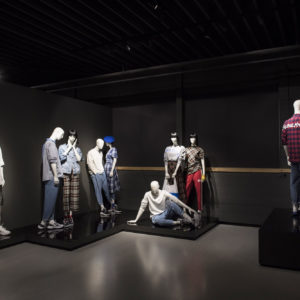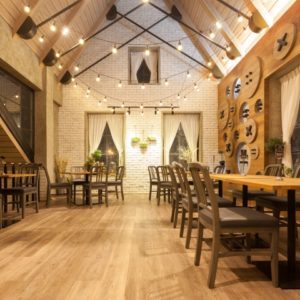
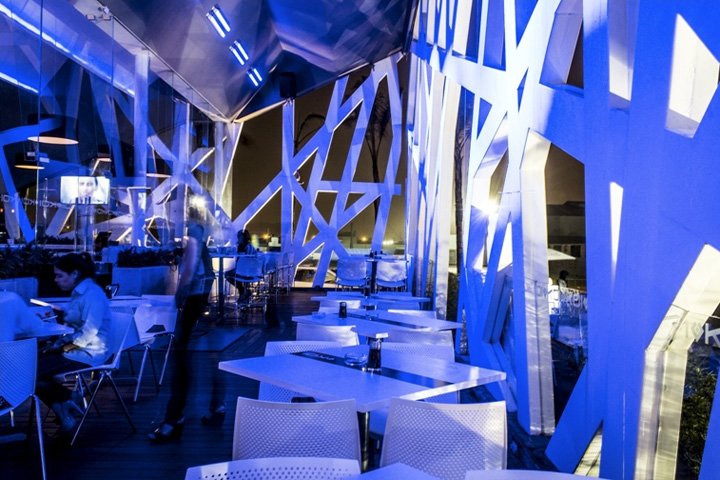

SUSHI-KOI restaurant is located in the new area of bars and restaurants in the north of Aguascalientes City, Mexico. The design is focused on a contemporary and very attractive building. The concept of the restaurant is Japanese food combined with lounge music. The skin of the main facade is an abstraction of a bamboo forest, the project was divided into three main areas: the terrace, common area and the mezzanine, each with a different appearance and scale.
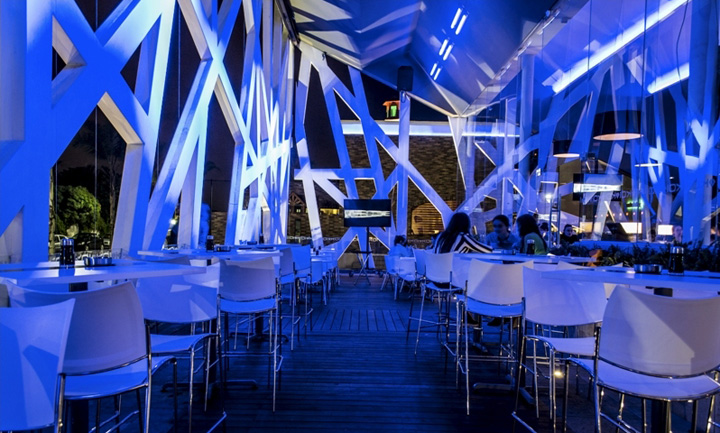
The central circulation becomes the main design, goes through all areas, living through the route a number of spatial emotions. First access that passes over a water surface, then through the deck, later on the area of tables and last reached the stairs where there is a pond with koi fish. Each space has a distinct appeal, ranging from the more than 250 Buddha heads in the VIP to the attractive lighting color painting the ceiling, but with a warm yellow light to all customers. Koi is a small restaurant but has drawn attention for its careful design in every detail.
Architects: Grupo Spazio
Architect In Charge: Carlos Fernandez Musacchio, Ricardo Chacon Ibarra, Erick Arellano Gutierrez
Partnership: René Arellano Marchand, Brenda Martin del Campo Mora, Alice García Malo, Paulina Gutiérrez Hoyos, David de los Ríos Juárez, Ernesto López Romo, Natalia Gutiérrez Romo, Lorena López Martínez, Raphael Montoya
Photographs: Oscar Hernandez
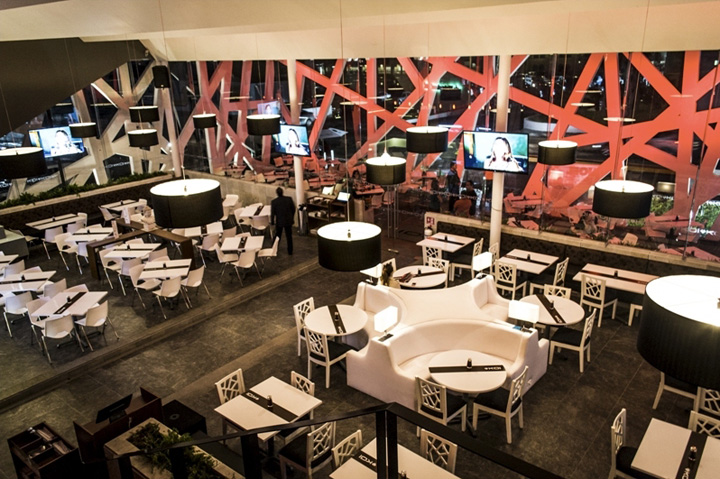
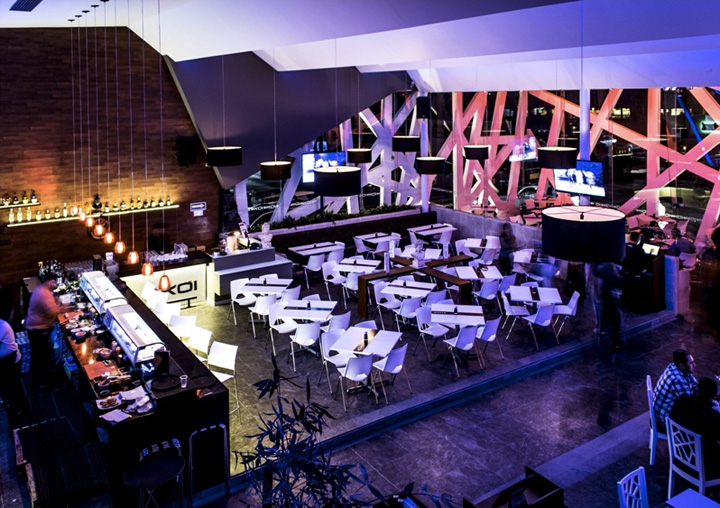
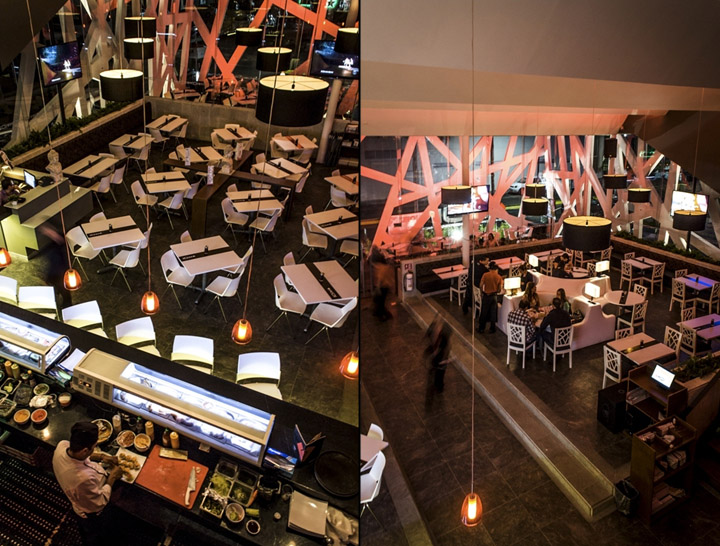
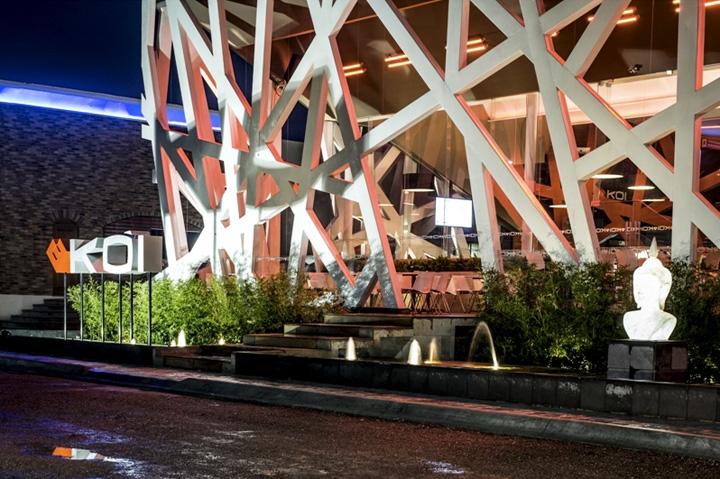
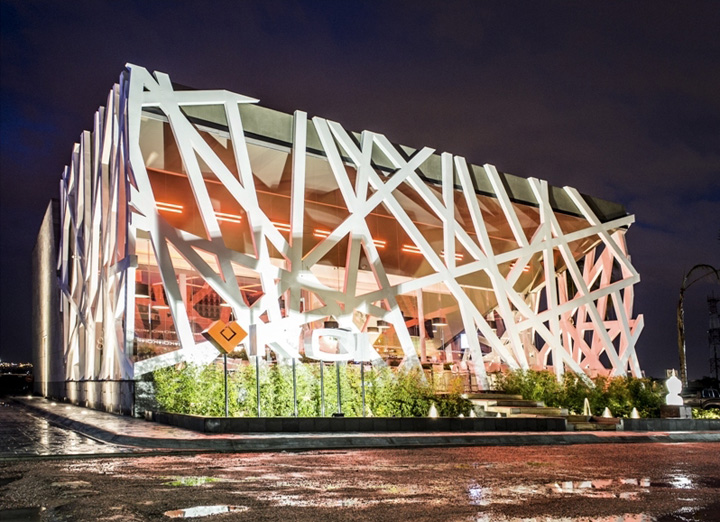
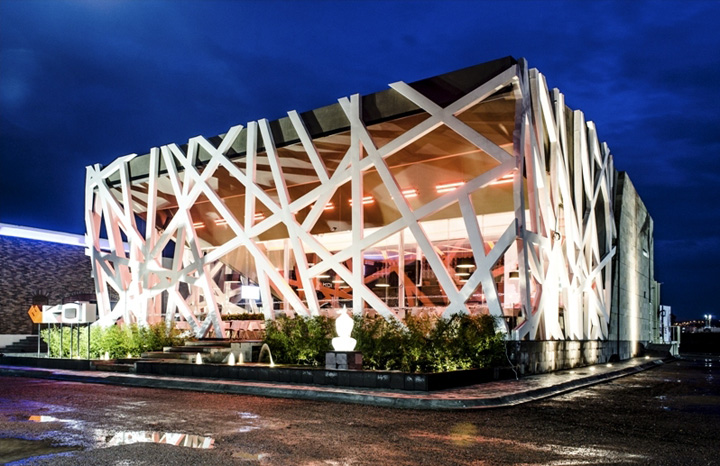
http://www.archdaily.com/438233/restaurant-koi-sushi-grupo-spazio/







Add to collection
