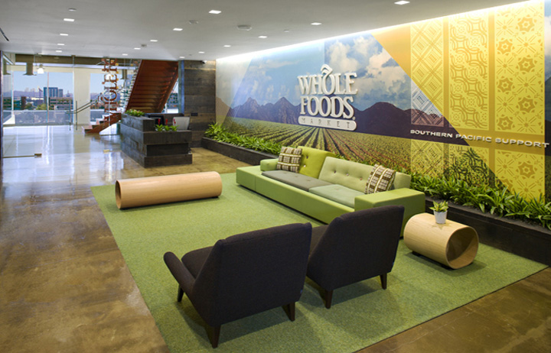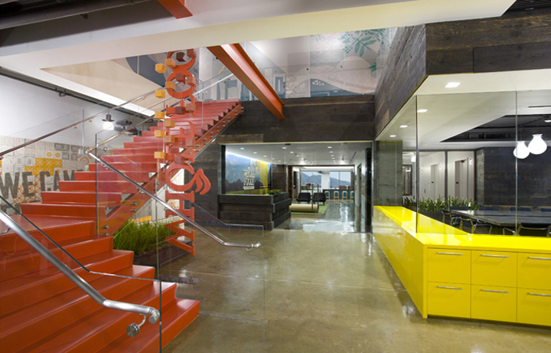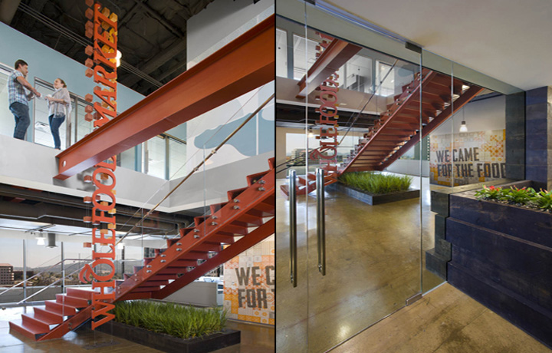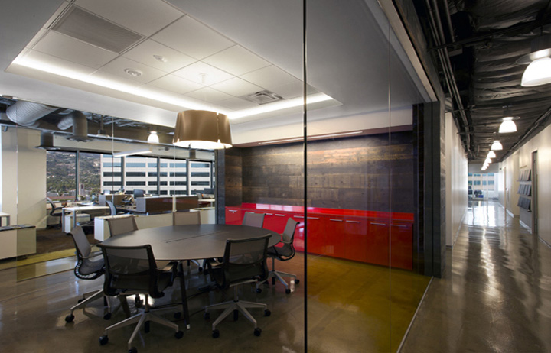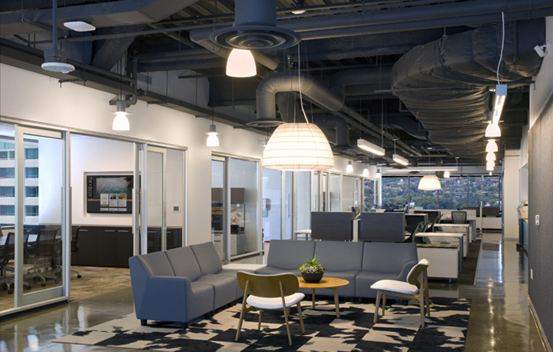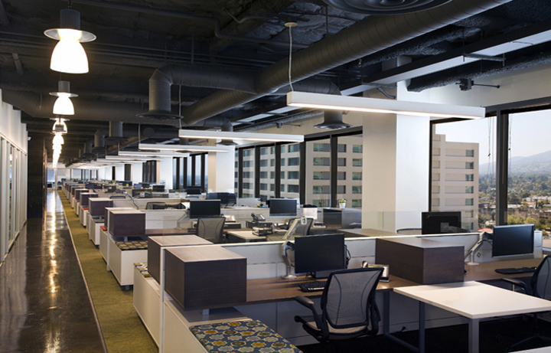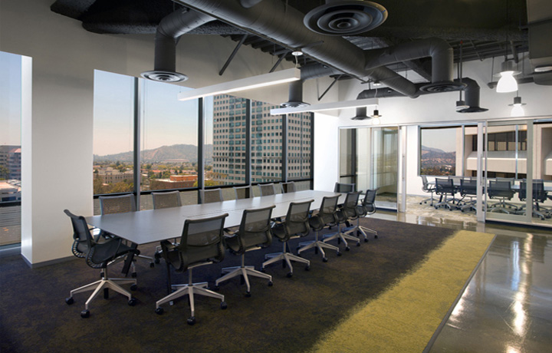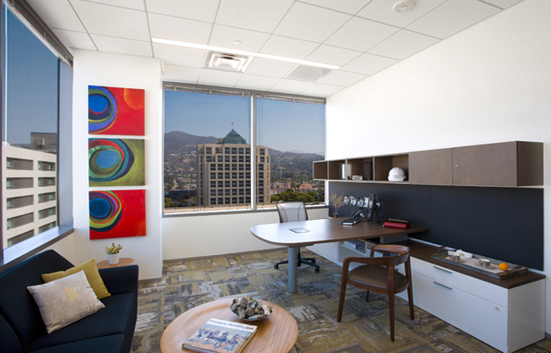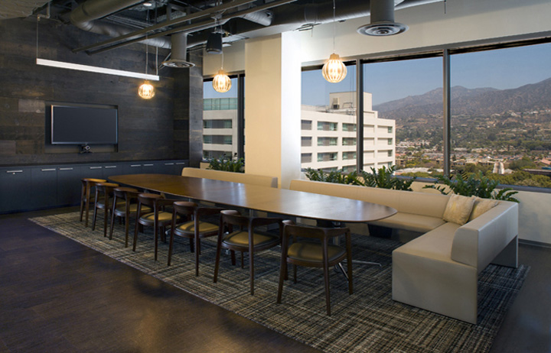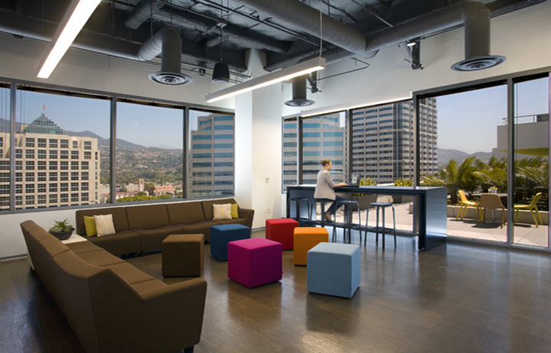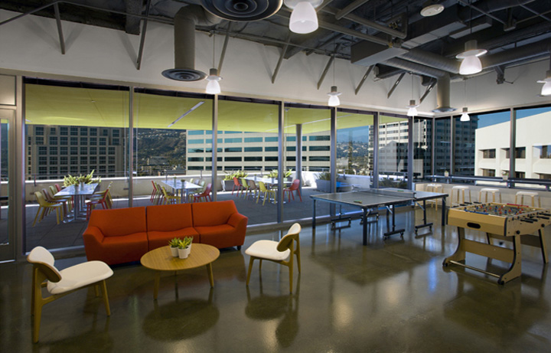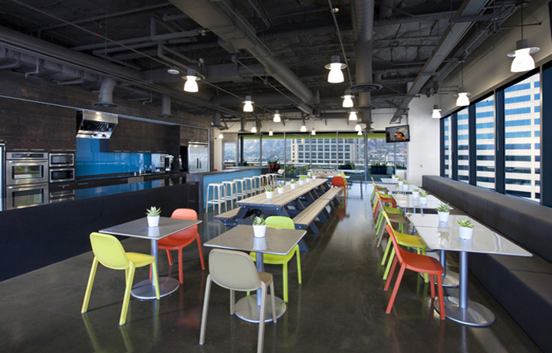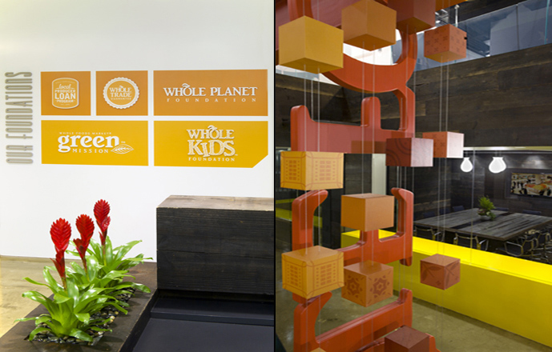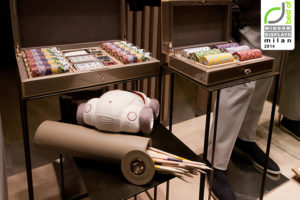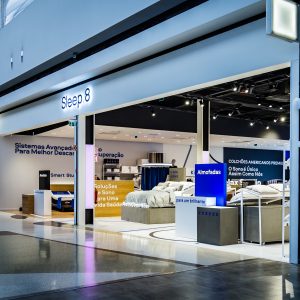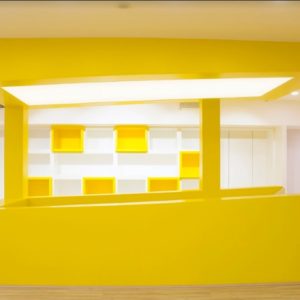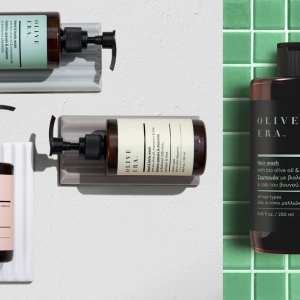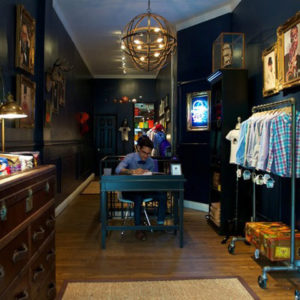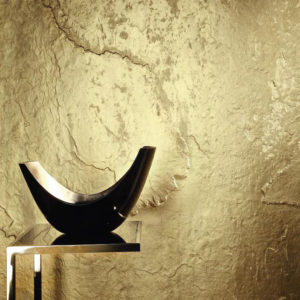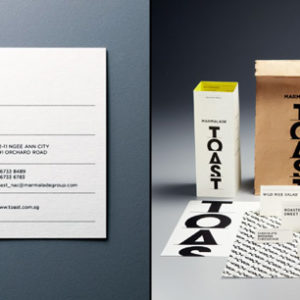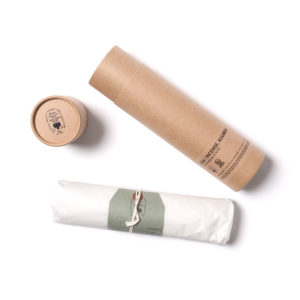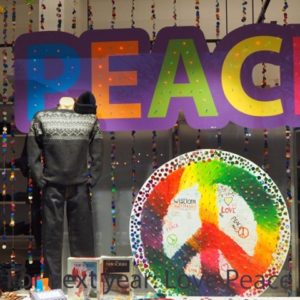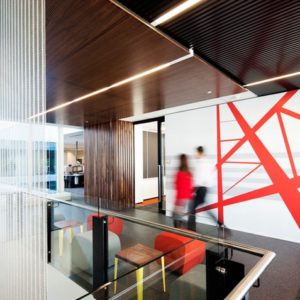
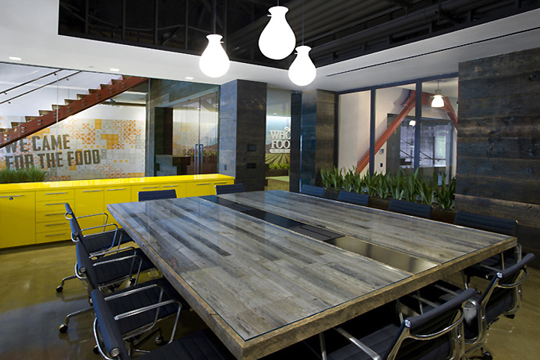

Located in the top two floors of a LEED Gold office building, the challenge was to provide an open, collaborative and creative office space evocative of the client’s main retail business. With 50,000sf spread over two floors, it was important to develop a design solution that maintained the close-knit “family” culture that is critical to this business. The site afforded expansive views to the north and south. With workstations located along the windows, and private offices with full glass fronts wrapping the building core, everyone has access to daylight and views from their workplace.
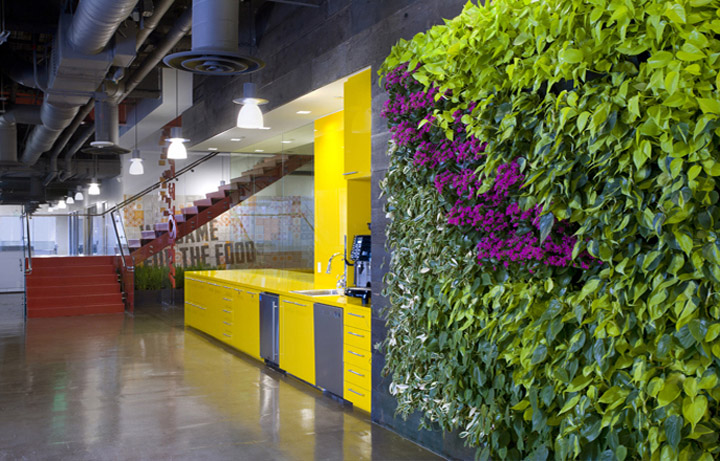
Glass surrounding the reception area gives visitors exposure to the views and allows the unique operations of the company to be showcased. The open stair between the two floors is a statement that emphasizes the collaborative nature of the business. The use of materials and graphics reminiscent of the client’s core retail business results in a strong link between this creative headquarters and the customers they serve.
Designed by Wirt Design Group
