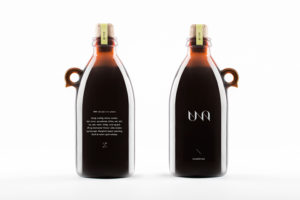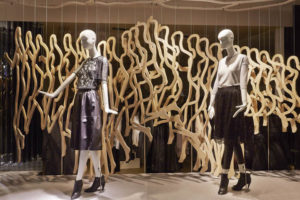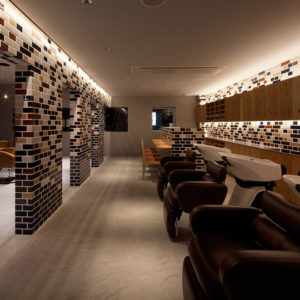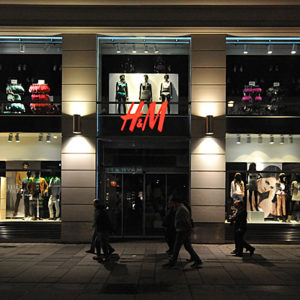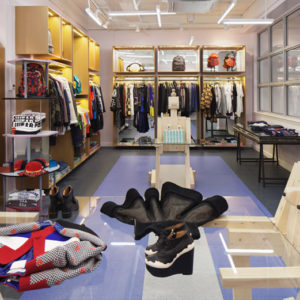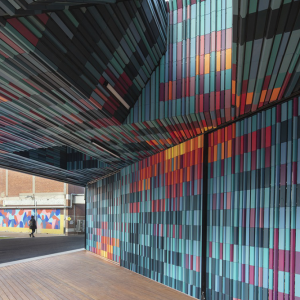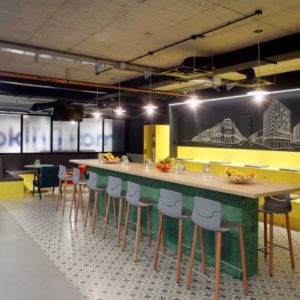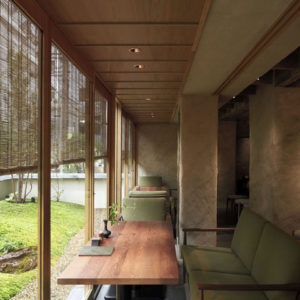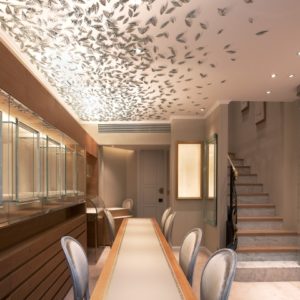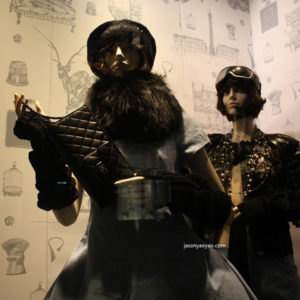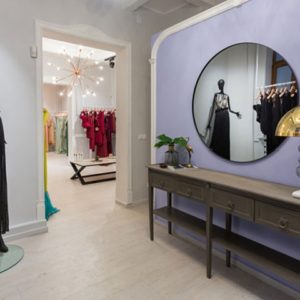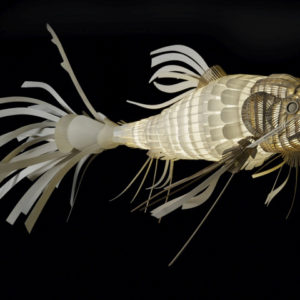
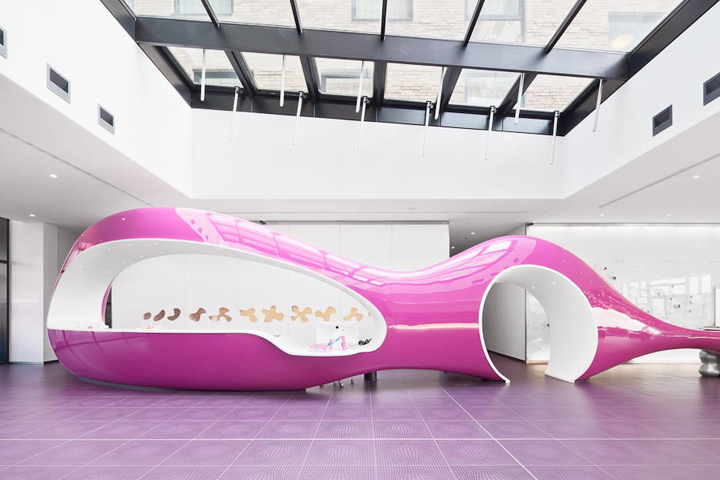

None other than New York designer Karim Rashid is behind the interior design of the nhow Berlin. His visionary style strikes a perfect chord with the building’s exterior, designed by star architect Sergei Tchoban – making the nhow Berlin one of the capital’s modern architectural and design highlights.
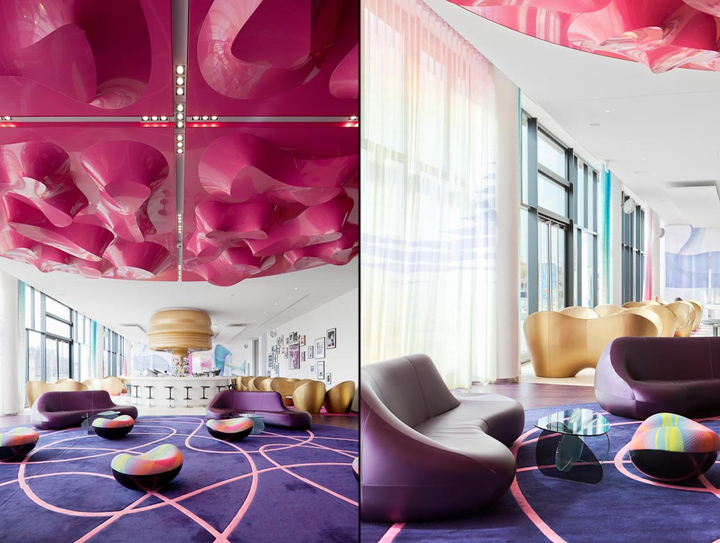
Karim Rashid’s vision is a radical design movement, whose core principle is to break with old ways of seeing and living, and thereby to create a world free of nostalgia. Fresh colours, rounded forms and clear lines create spaces that are much more than simply four walls and a ceiling. The design of the nhow Berlin is a manifestation of a philosophy that allows guests to enter another world for the duration of their stay. A trip to Berlin turns into a sojourn in a new dimension – a positive experience that takes you to the edge. In this ambience, the inspiration of the nhow Berlin becomes tangible
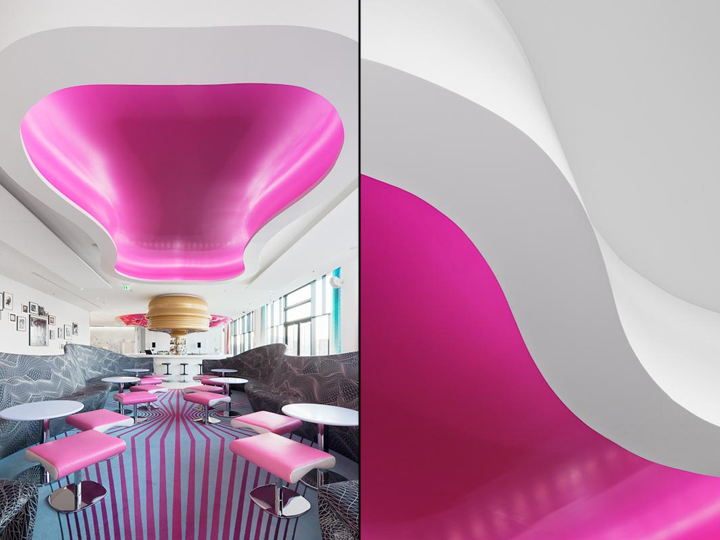
Perfectly composed chords combining aesthetic harmony and continuous stimulation of the senses change our perception of ourselves and everything around us. Everything seems more intense, making this electrifying atmosphere the ideal breeding ground for creative energy. Words and images cannot do justice to something that needs to be experienced first-hand – because great design begins at the point where language has reached its limit.
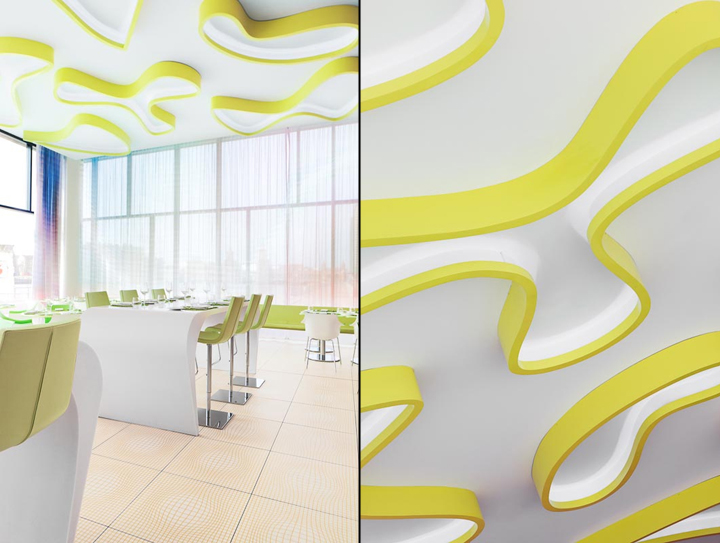
Directly on the banks of the River Spree, the nhow Berlin is at the epicentre of the creative scene of two Berlin districts: Friedrichshain and Kreuzberg. The integration of the local industrialised architecture one the one hand and the current climate of upheaval, a straying from the conventional and marked diversity on the other hand, was the task assigned to architect Sergei Tchoban and designer Karim Rashid.
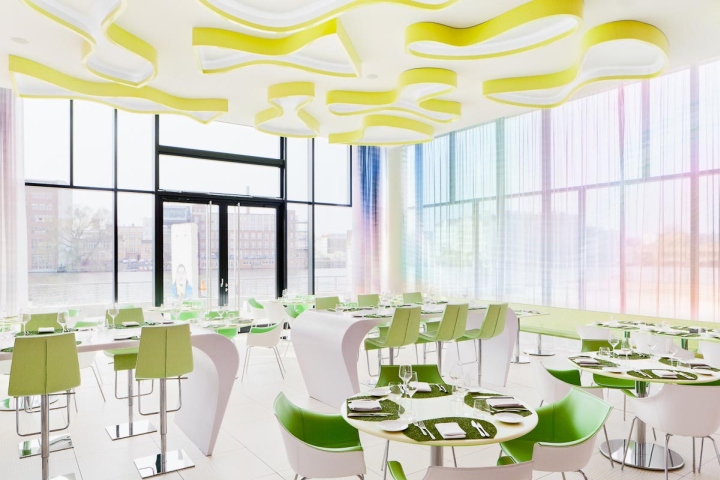
The architectonic concept of nhow Berlin involves the trisection of the building in the shape of towers. The East and West Towers on the side of the building, with their irregular clinker facades, incorporate elements of the adjacent, still-standing old warehouse building, while the Upper Tower in the middle (8th to 10th floors) seems to float 36 metres above the Spree River.
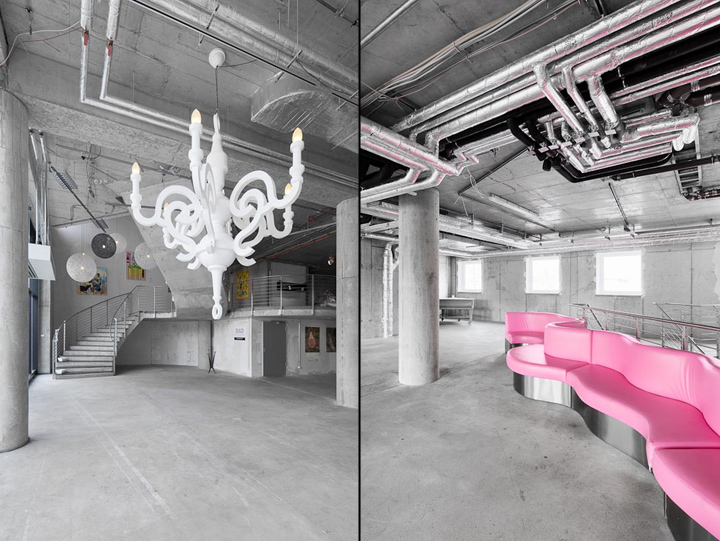
Architect Sergei Tchoban, nps tchoban voss, tested the boundaries of the architecturally possible: the Upper Tower protrudes 21 metres out of the building over the Riverbank. The clinker facade and the 21-metre section of the building, which hovers freely over the bank of the Spree River are reminiscent of a crane and serve as reminder of the former city harbour area on the bank of the River Spree.
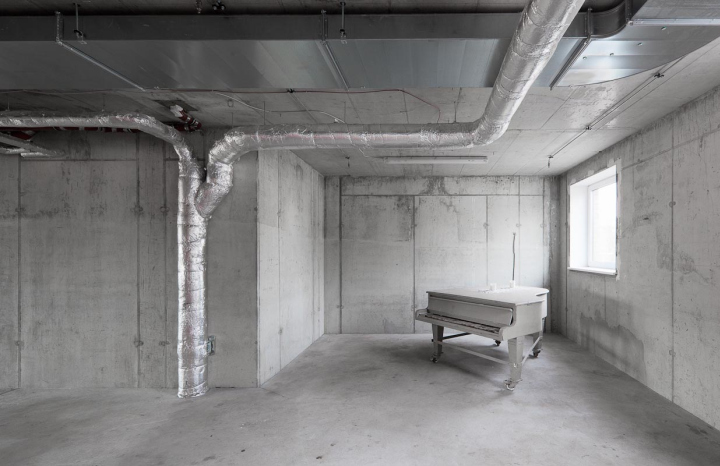
The public areas of the hotel – the lobby, reception, restaurant, bar and conference area – are located on the ground floor. Huge windows offer glimpses inside and outside, making the hotel part of the public space. A partially glass roof at the reception area offers a view of the underside of the floating Upper Tower which is located directly above it.
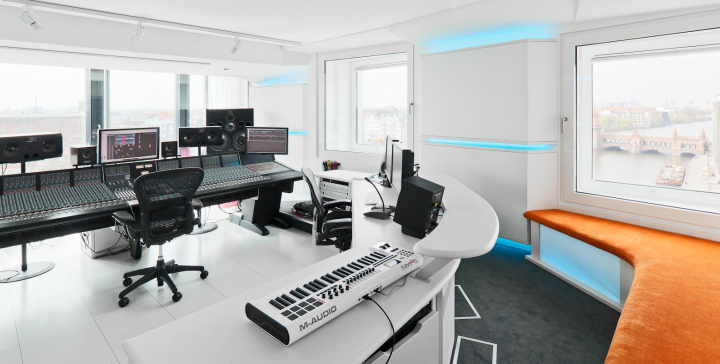
The result is an overall concept that is rich in contrast and thrives on an austere architure and the playful, bright interior design. The clinker facade and the 21-metre section of the building on the 8th to 10th storeys, which hovers freely over the bank of the River Spree and is reminiscent of a crane, are a reminder of the former city harbour area on the bank of the River Spree.
Photography by Matthias Hamrén
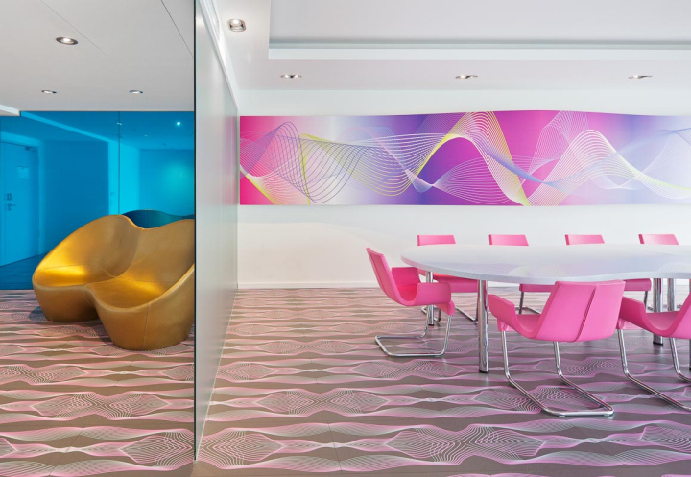
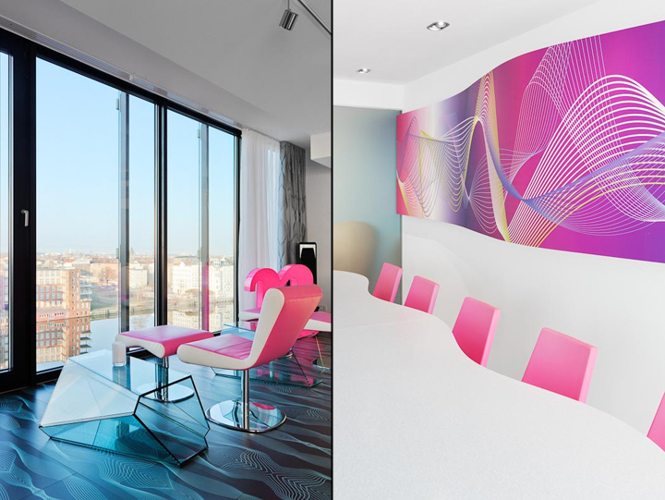
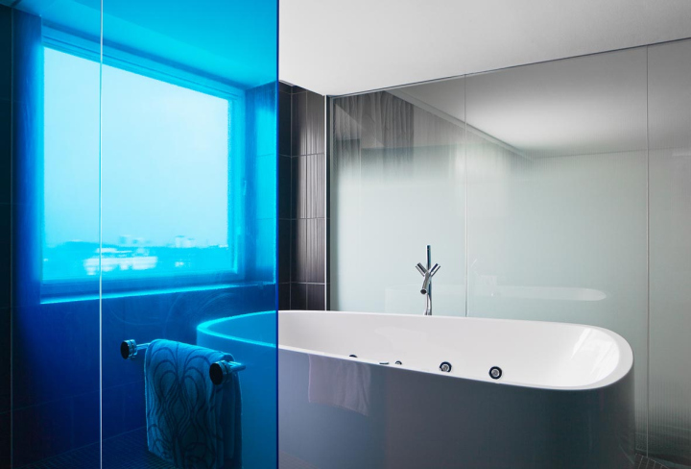
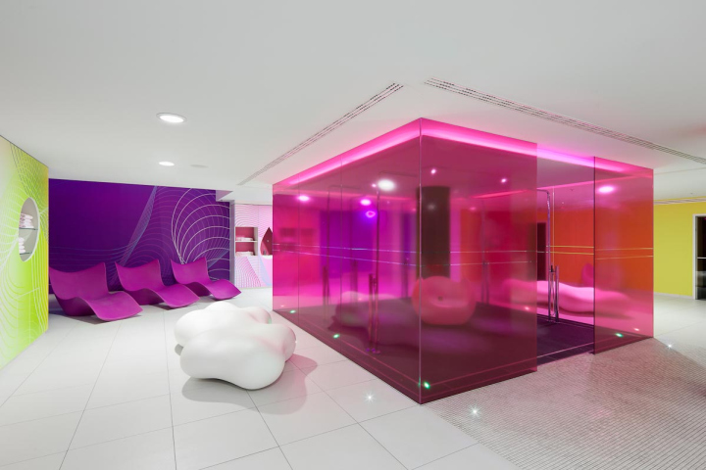
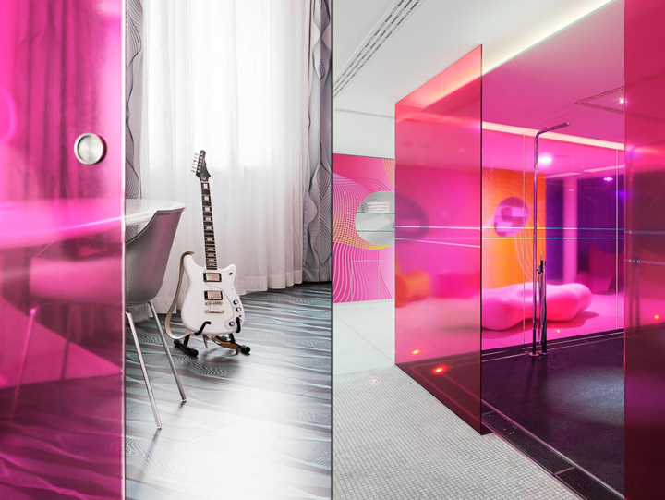
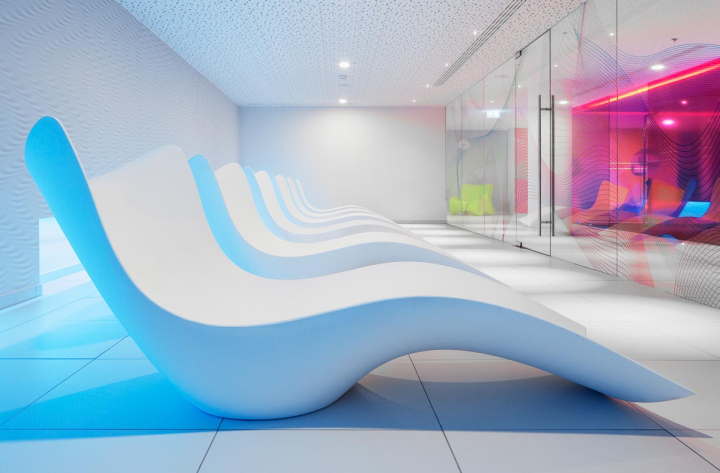
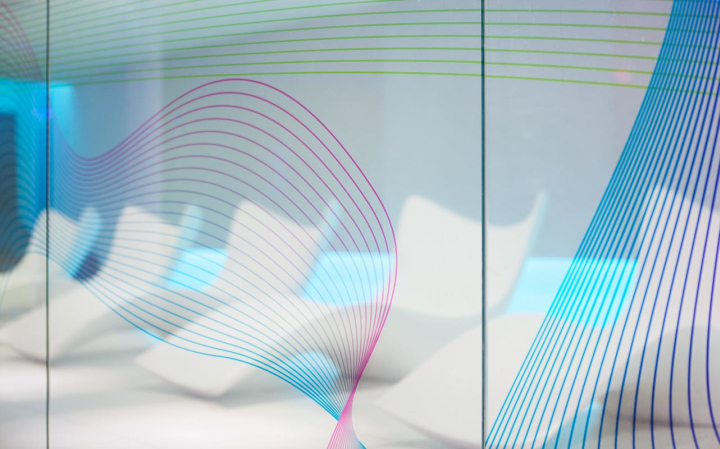
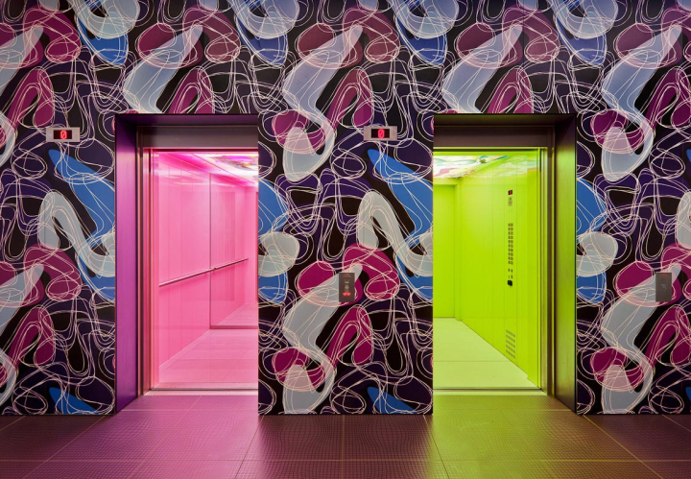
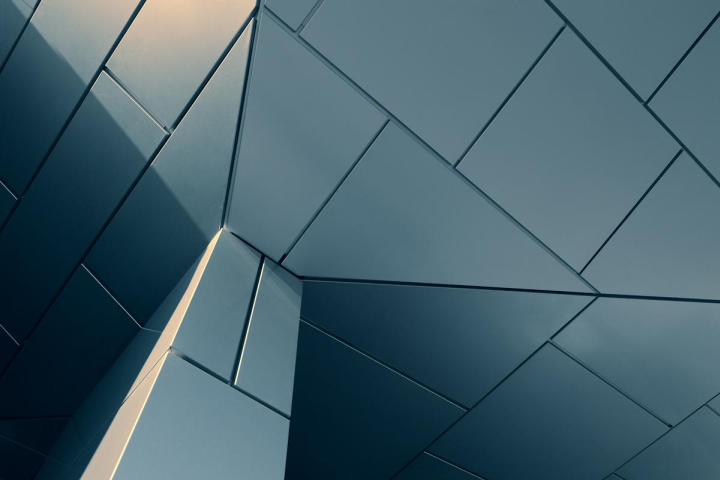
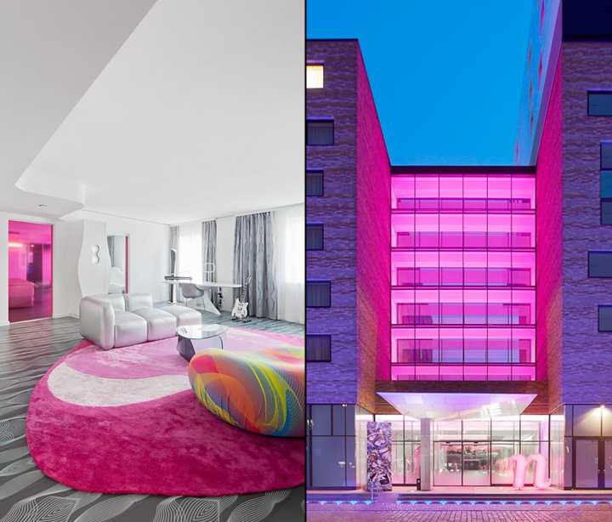
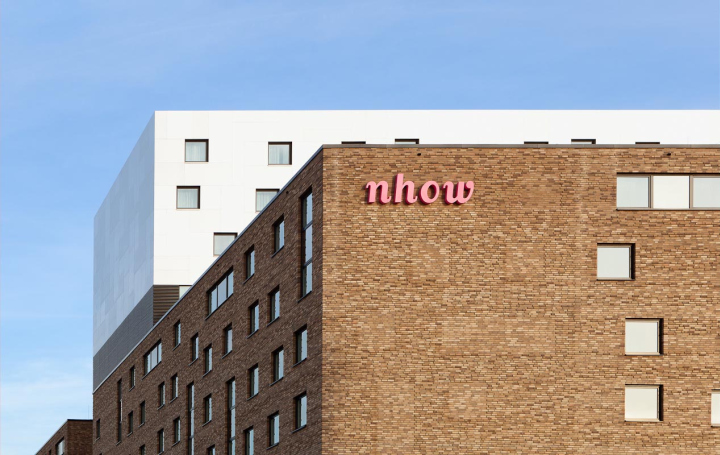
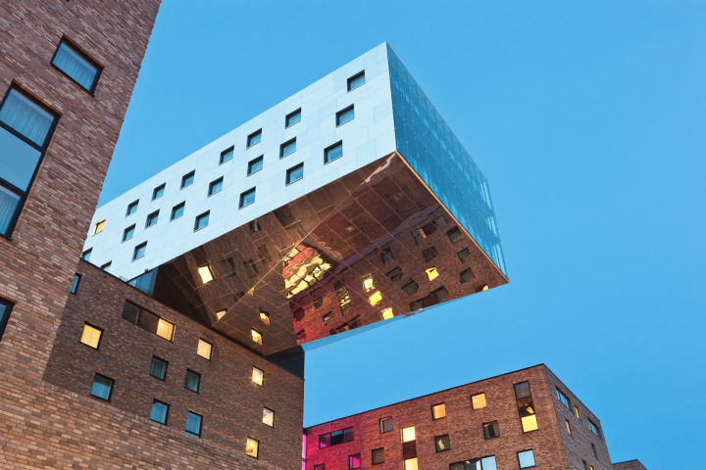
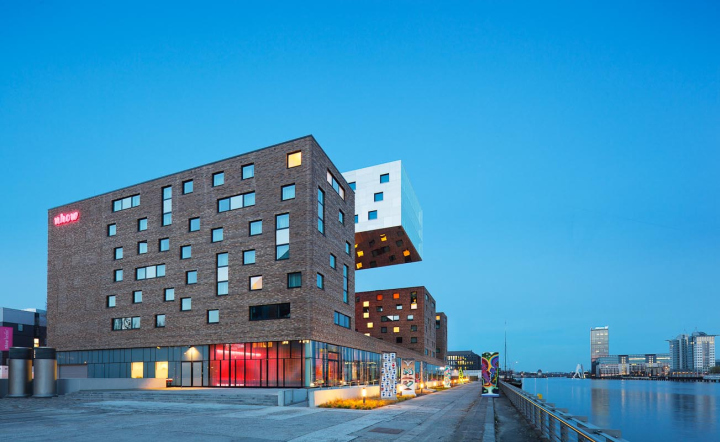
http://www.nhow-hotels.com/berlin
http://www.mattiashamren.se




















