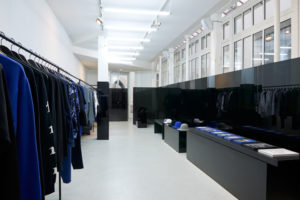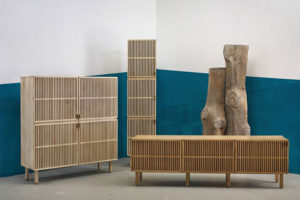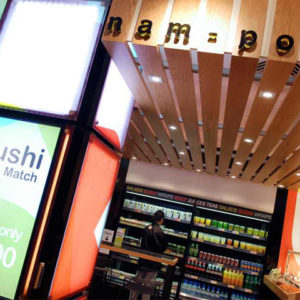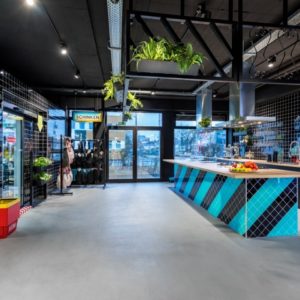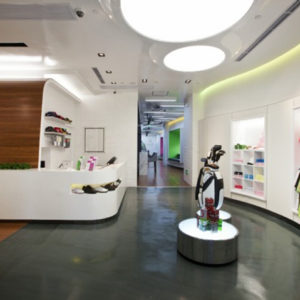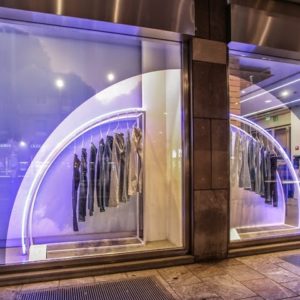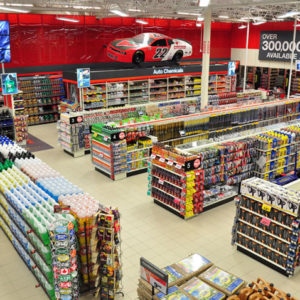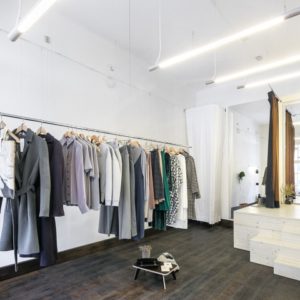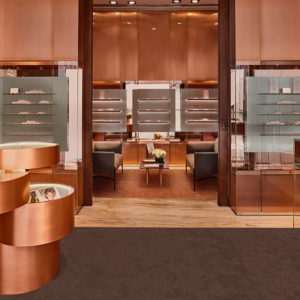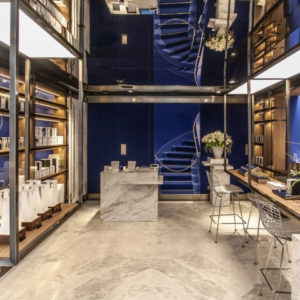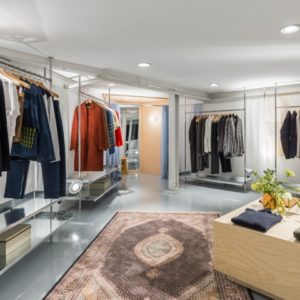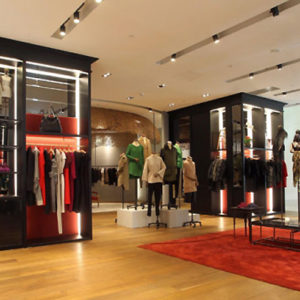


It’s all in the name: Pie Works; a small workshop in the heart of Athens, producing handmade pies. This project involves the concept development, design and environmental branding of a small rectilinear space, which acquired our complete and detailed understanding of the processes involved in making and serving pies. It was important to us from the very beginning, to move away from prevailing morphology standards in small catering design. Instead our strategy was to create a small “workshop”– a clear purpose open-plan kitchen, a performance space where the making process could be center-stage. We studied the choreography behind pie making and designed Pie Works based on ergonomics and functionality.

We began by stripping the space bare and by pulling in the mezzanine level in order to allow for plenty of natural lighting. We “purified” the space by creating a cement basin and then outlined with great accuracy both the linear path of the visitors / audience and the shop’s basic functions: the “café”, the “kitchen” and “sitting” area. Custom designed workbenches and display cases were crafted as one unified, elevated, sculpture piece and “plugged” into the outlined area. All surfaces were cladded with glossy white tiles and emphasis was given to the use of curved joints. Plywood cupboards fill in the pocket spaces created for storage.

The predominant use of white throughout, aims to highlight the process of making and bring out the products themselves. All stairs and handrails are seen as bare, “lightweight” structures, designed with technical clarity in respect to the material used. Plywood benches stretch along the walk path, acting both as sitting and eating areas. A steel grid and clear glass façade was designed in order to create a unique showcase relationship between the interior “workshop” area and the exterior sitting area. In the basement lays a secondary workshop space; behind transparent curtains, a small stage were the dough is prepared. The mezzanine can be used as an office/meeting place, or for communal eating.
Designed by Nicole Sampanidou, Amalia Katopodis / i.architects
Photography by Eleni Frantzi








