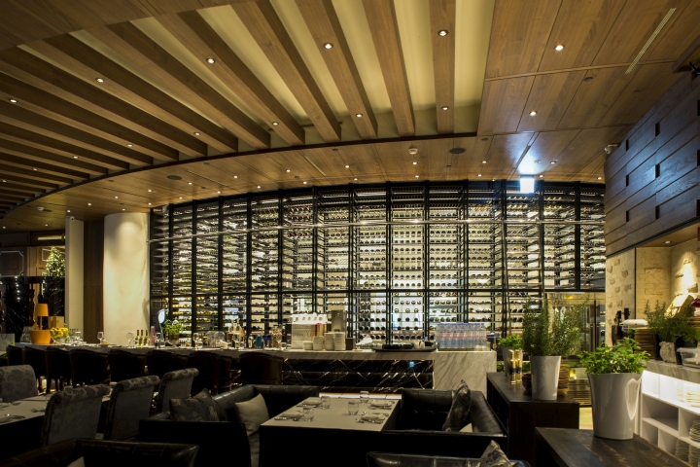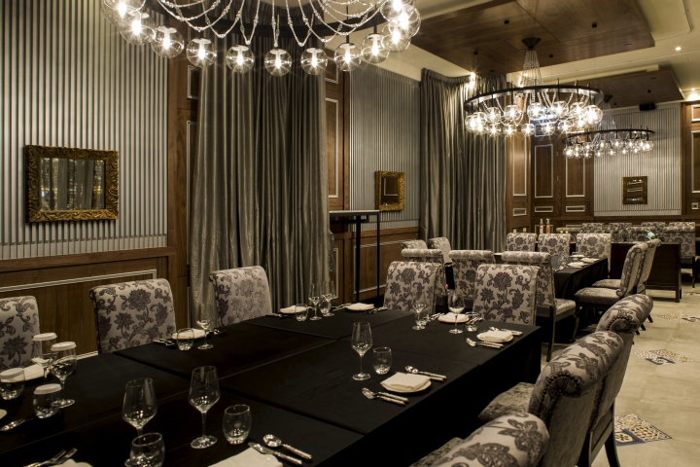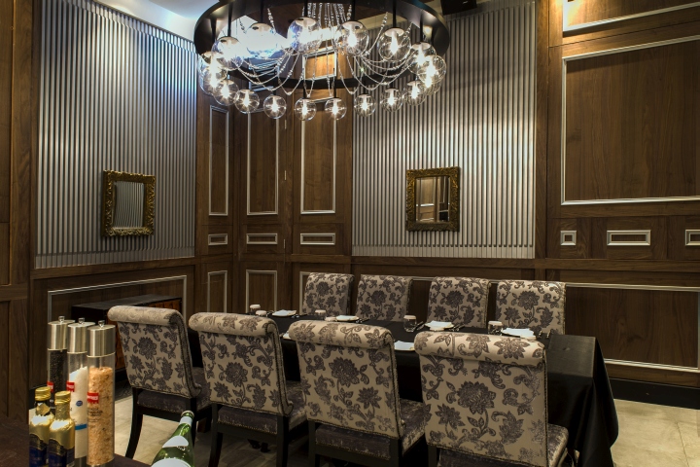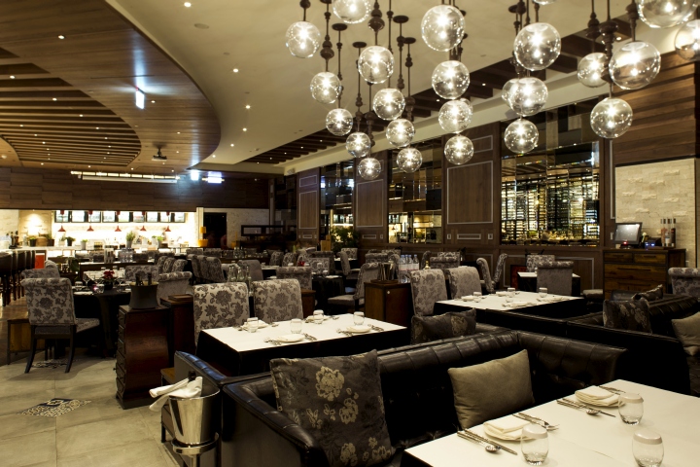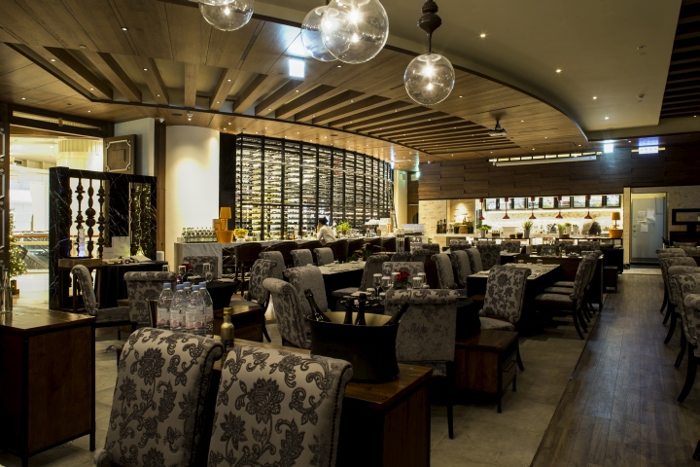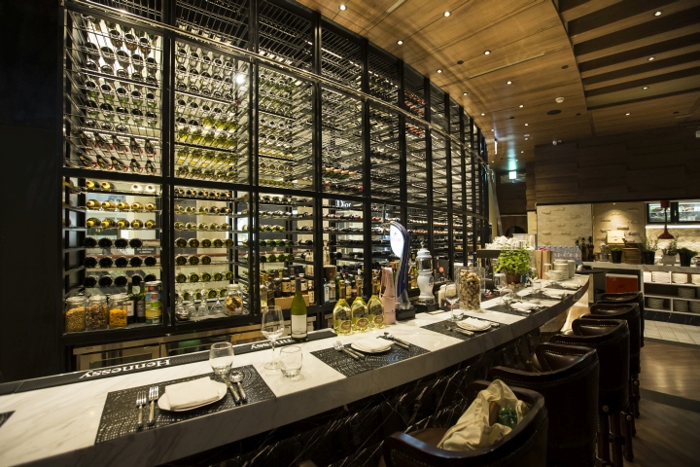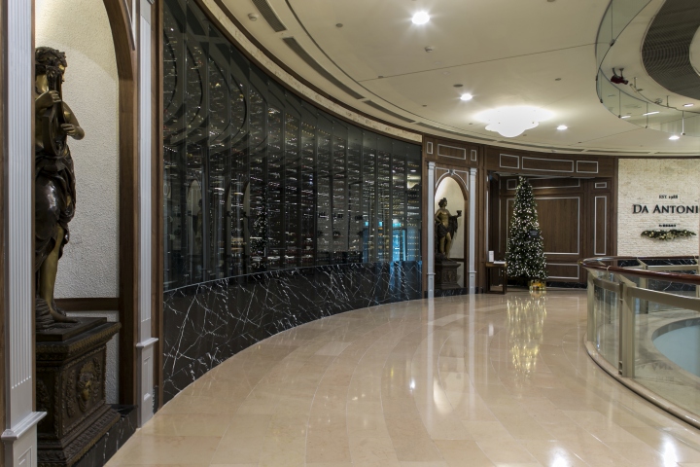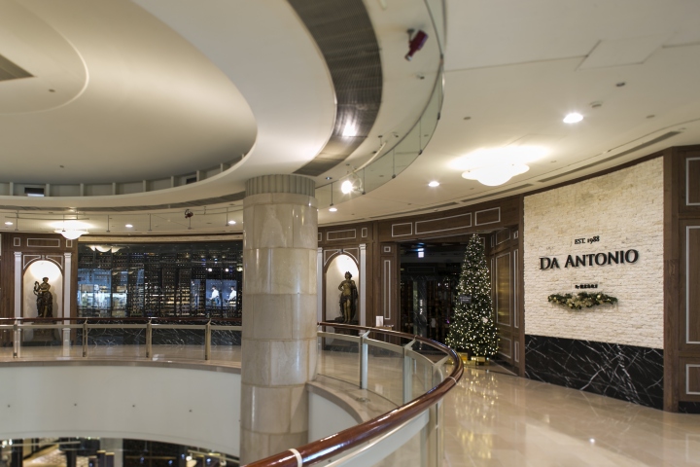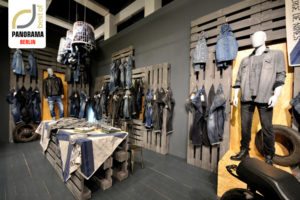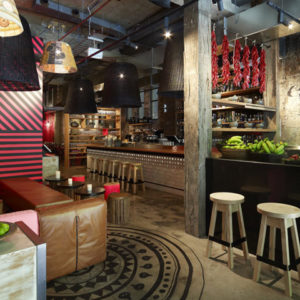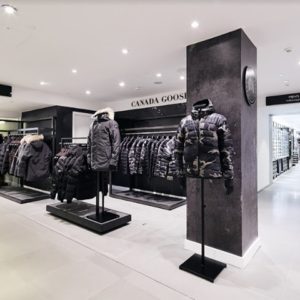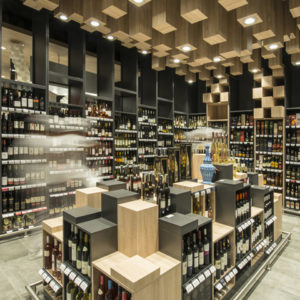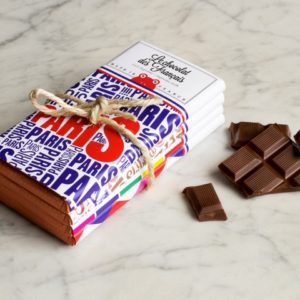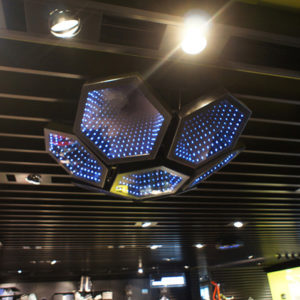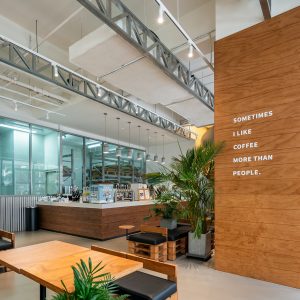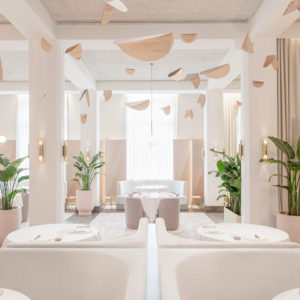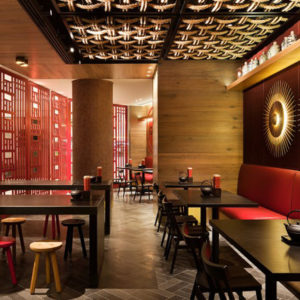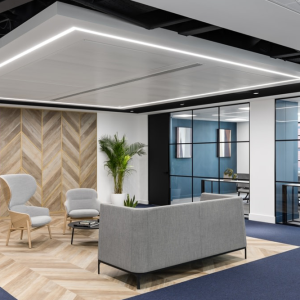
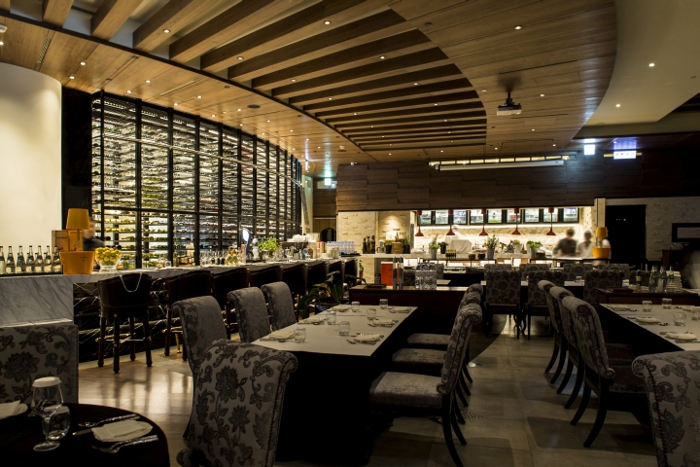

DA-ANTONIO is located in a unique discrete corner on level five in the landmark tower “Taipei 101”. Interior designed by JM design-TW, this restaurant has a total area of 500 square meters, and designed to cater 150 to 160 guests for a moderately priced Italian cuisine. At the exterior the design consists of a 4 meters high convex shape wine display wall as a huge show window instead of conventional. With the help of light, reflections, and penetration through the external glass and bottles, will vaguely connected the inner and outer space, to satisfy the curiosity of tourists, and also to maintaining the privacy of dining customers. Niche in both side with Italian bronze Statues (the owner’s collection), and a showcase “open Italian pasta kitchen” through the front windows, giving a complete atmosphere and shaping the overall image of the entrance.
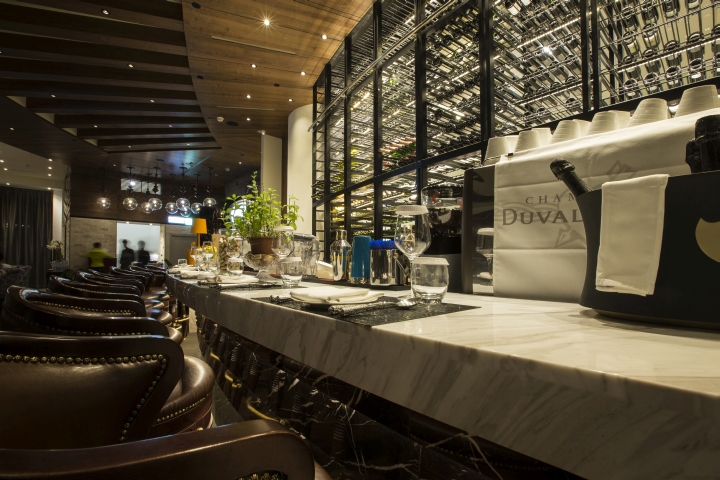
In the interior we place an elegant bar in front of wine display wall as a foreground, to form a focus for the entire space, to emphasize the catering services of DA-ANTONIO (bar setting has been a significant part of every DA-Antonio Ristorante Italiano, representing the theme and affluence of this well-known establishment) to give the patrons an open & relax feel. And we hope to achieve a sense of historical and a temperature of space, through material and detail, such as Italian travertine, black marble also walnut wood veneer with elegant silver trim, and a collage of colour antique mirrors as its backdrop.
Design: JMdesign
Photography: Leo Chang
