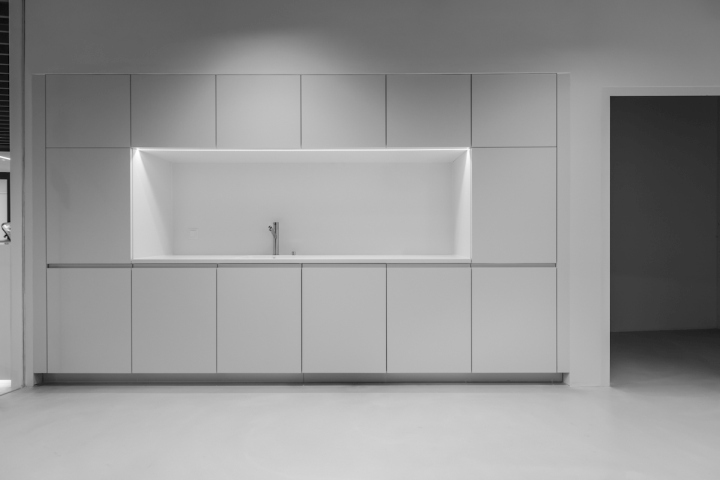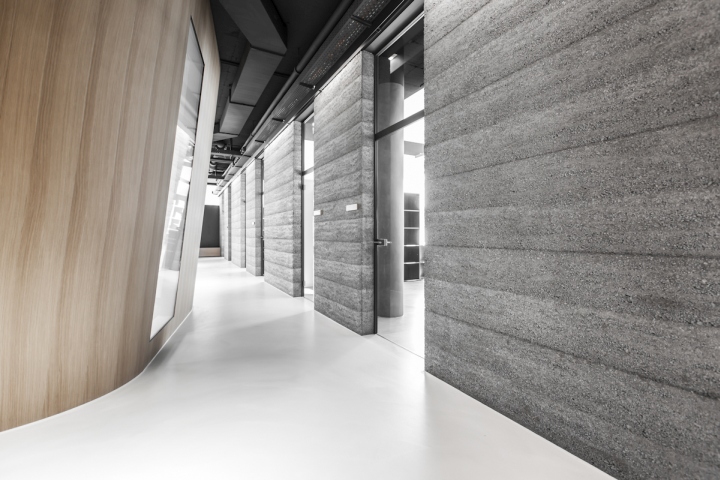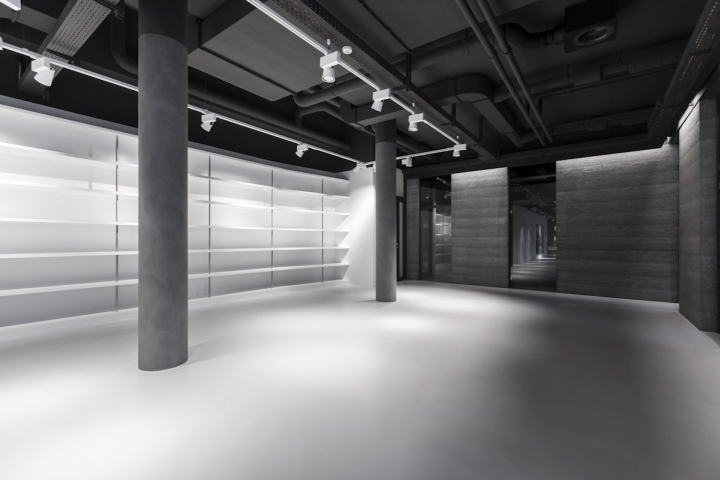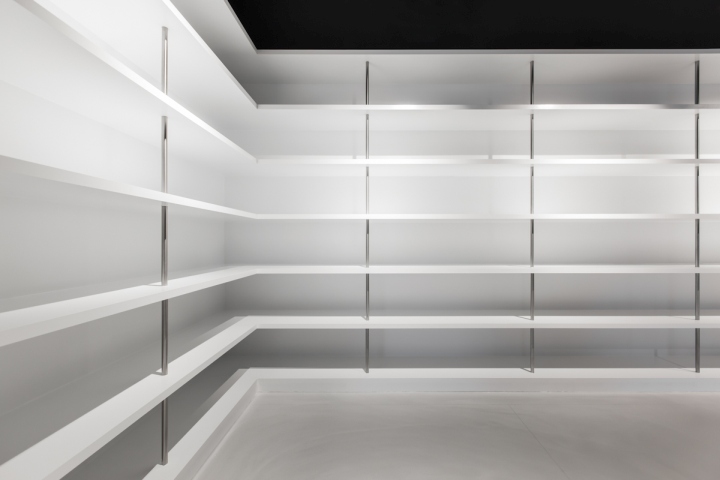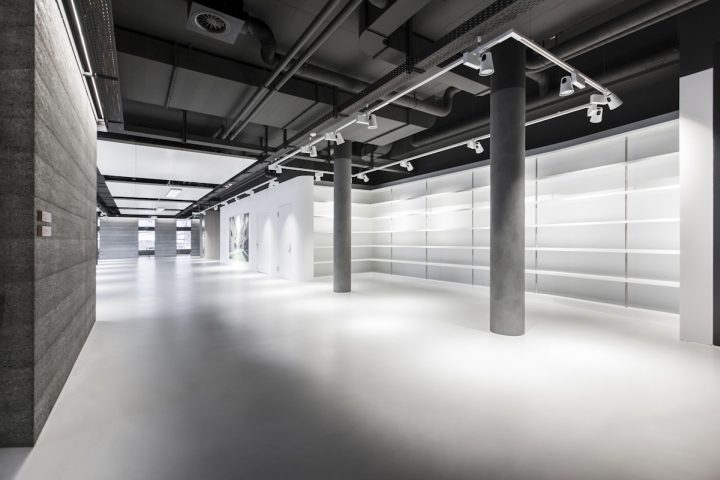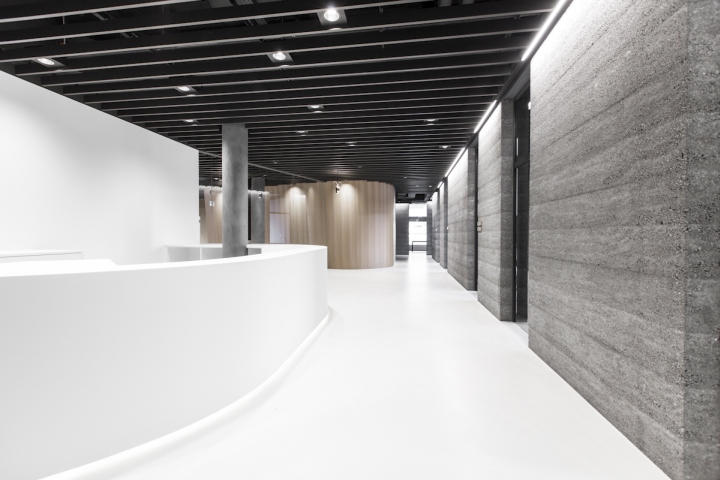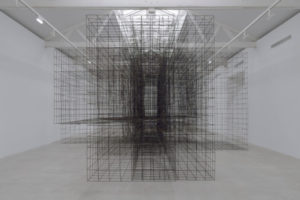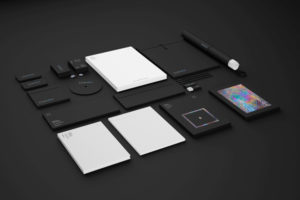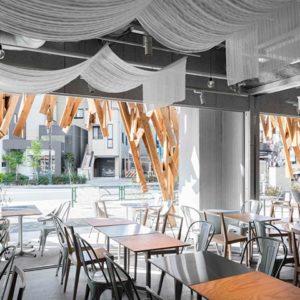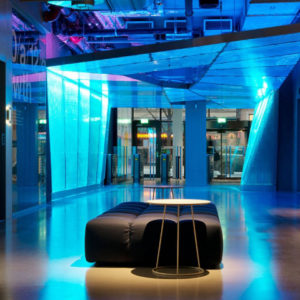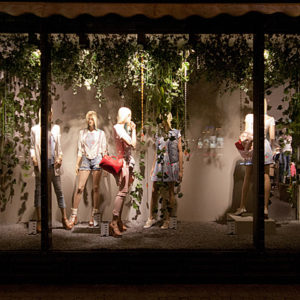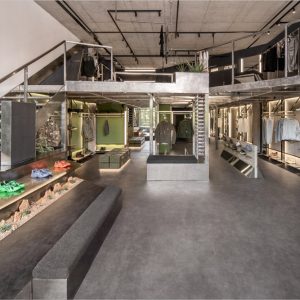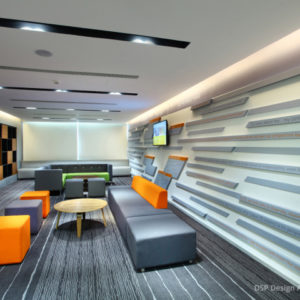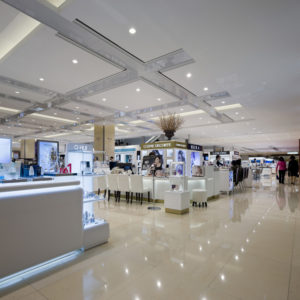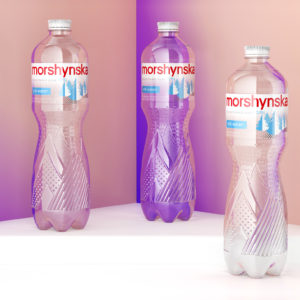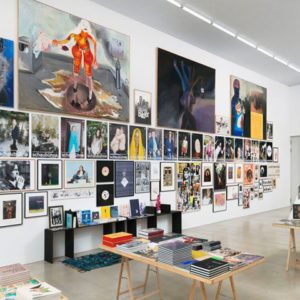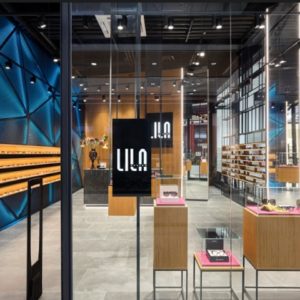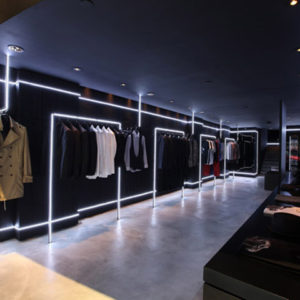
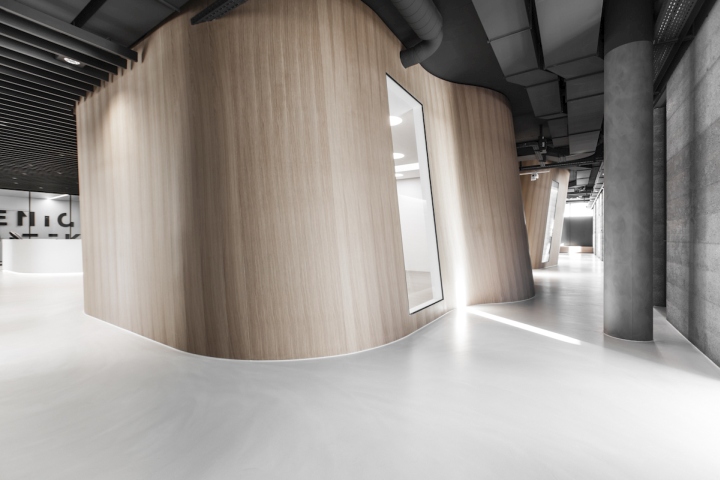

Designed by the architectural team itself, the new office is located in the “City West” building complex in Chur, Switzerland. With a surface of 860 m2 and a combination of an open-plan studio and closed offices it offers place for up to 40 employees.
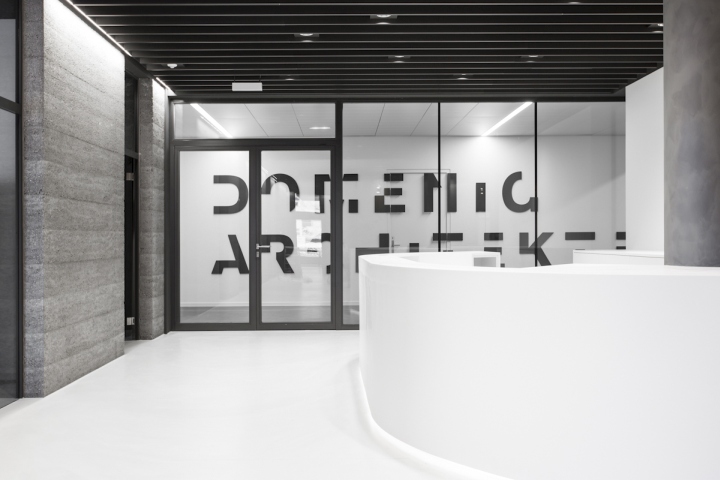
The first impression, a spacious reception and waiting area introduce the new space concept. Elementary, raw materials provide reposeful balance. Rough concrete walls, pale industrial floor finish. The strictly planned and consequent space design is interrupted by the two meeting rooms- organically formed “powercells”- covered with oakwood. High ceilings strengthen the character of the concept. That of a workshop. Visible beam structure and machinery installations too. Rich daylight through generously glazed surfaces, alternating light guiding and bright white suspended ceiling panels, offer the designer team a pleasant and fresh working environment. Corridors and Landscapes. Stone meets wood, light meets shadow. Straight lines wed curves and the naked heavy ceiling encounters weightless ground. The combination of clear contrast. Inspiring.
Photography by Ingo Rasp

