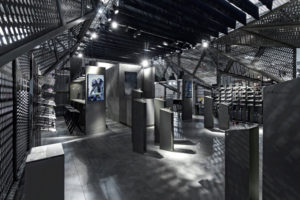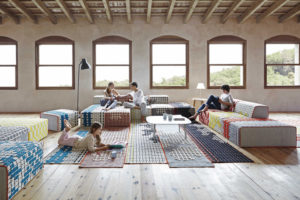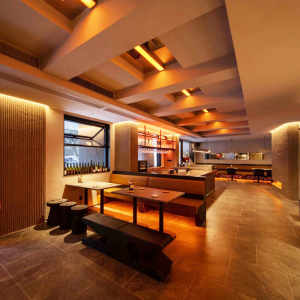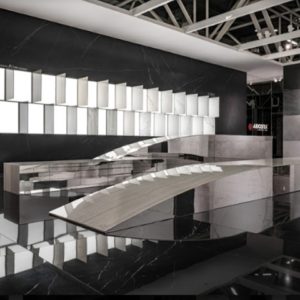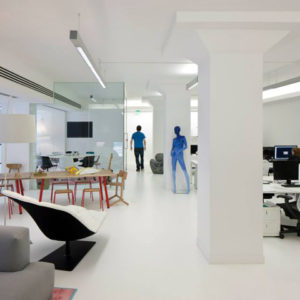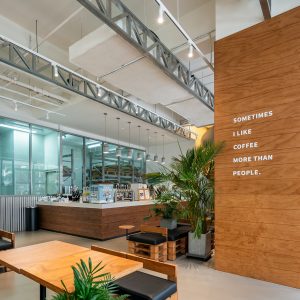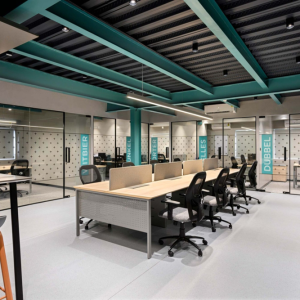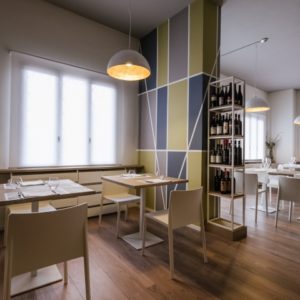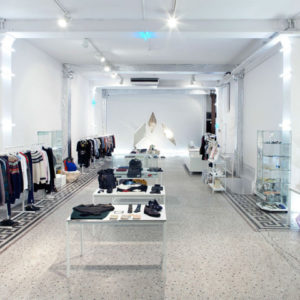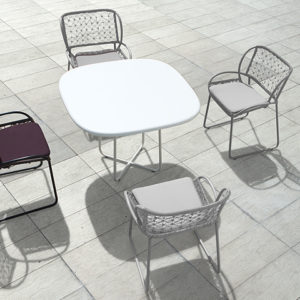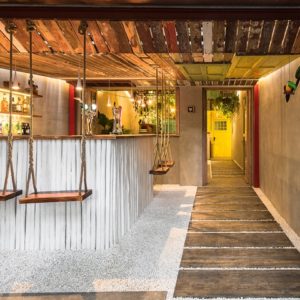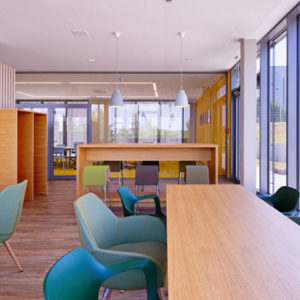
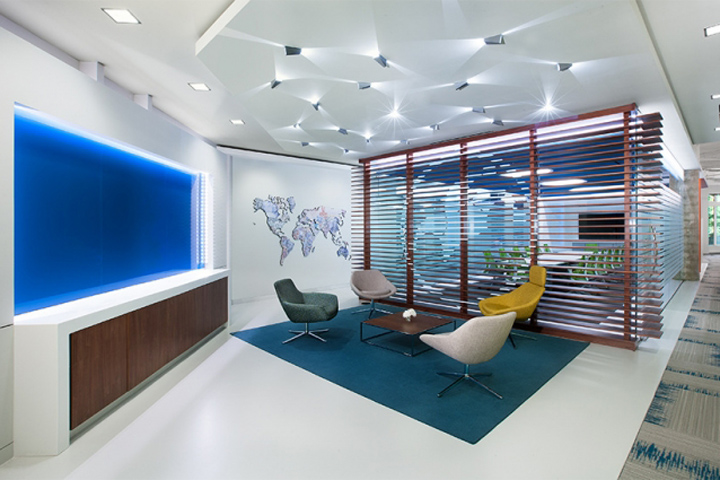

FORM Architects have developed a new office design for The Motley Fool’s Alexandra, Virginia operations.
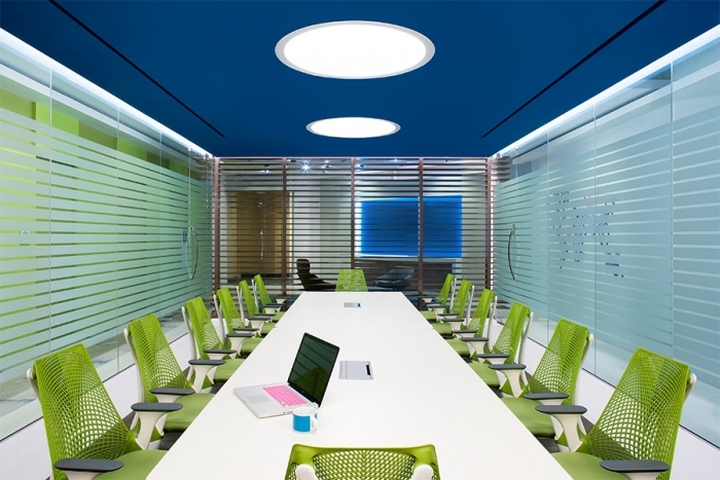
The Motley Fool is a financial investment research firm whose motto is to “Educate, Amuse and Enrich,” which is exactly what we aimed to accomplish in the design of their new space.
Educate: This space was built for a division of The Motley Fool, The Motley Fool Asset Management team (MFAM). They wanted to convey to their clients their global view and world reach. This is shown with a wall installation in the reception area of a map of the world represented in each country’s currency. TV’s throughout the space with stock tickers and world financial news always provide current and constant flow of information.
Amuse: Bright color palette with unexpected materials, mix-matched furniture pieces and fabrics, funky light fixtures, ghosted logo on slat wall create fun and interesting spaces and experiences.
Enrich: Provided a combination of flexible work environments within a relatively small space: Large open work area with open ceiling encourages communication and interaction. Large and small conference rooms with integrated technology accommodate any size / type of meeting. Quiet seating groups tucked away allow staff to work on individual tasks away from their desk, or play the occasional game on the Xbox.
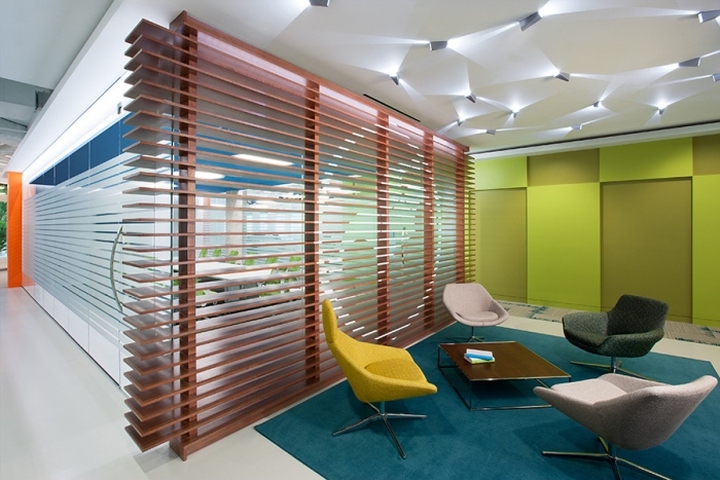
Being a division of The Motley Fool, MFAM wanted to create their own identity within the greater company. The Motley Fool colors are red, blue and yellow. A secondary color palette of orange, teal and green is used in the MFAM space. MFAM wanted a slightly more sophisticated look and feel (yet still very “Foolish”) and we achieved that with upgraded materials: glass conference rooms, polished white concrete floors, stone countertops, wood millwork pieces and specialty ceiling treatments.
Design: FORM Architects
Photography: Chris Spielmann
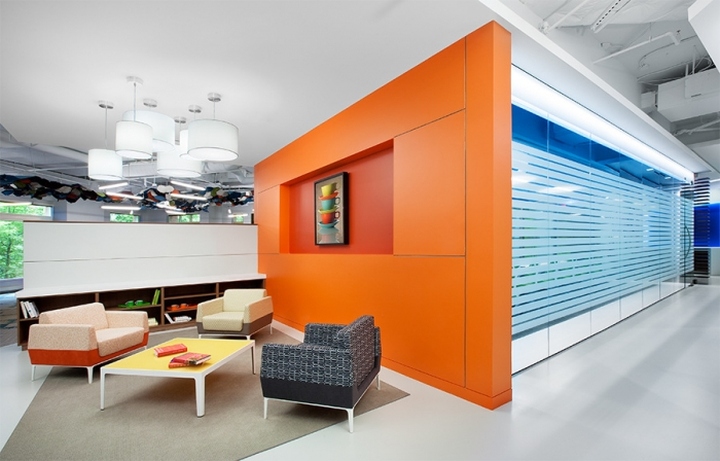
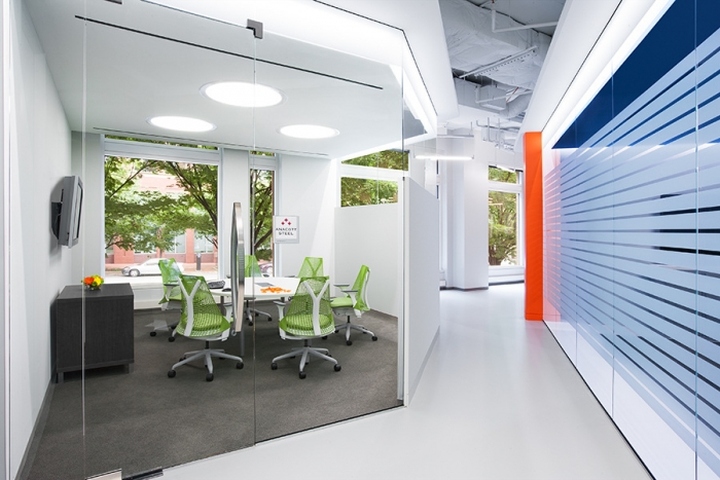
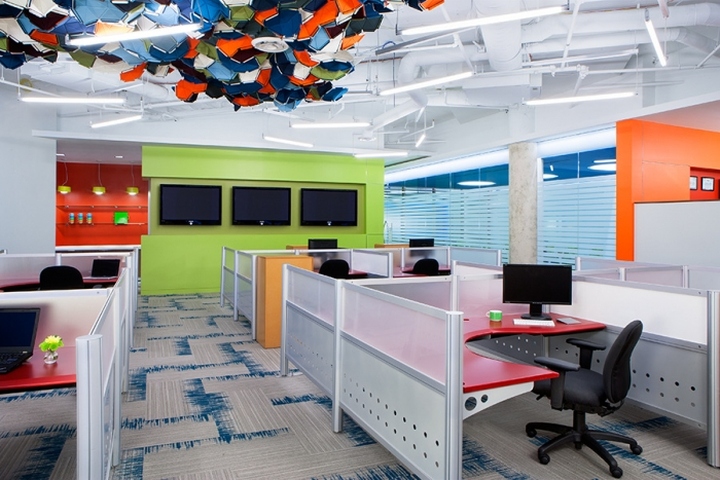
via Office Snapshots
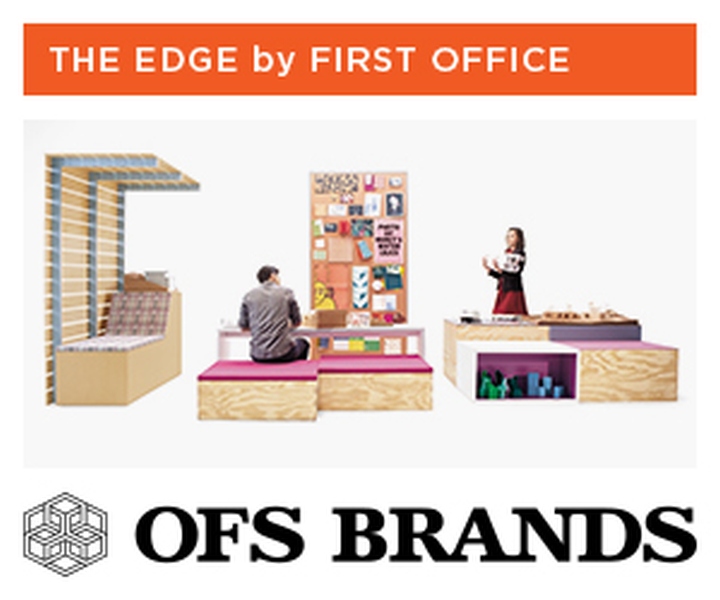





Add to collection
