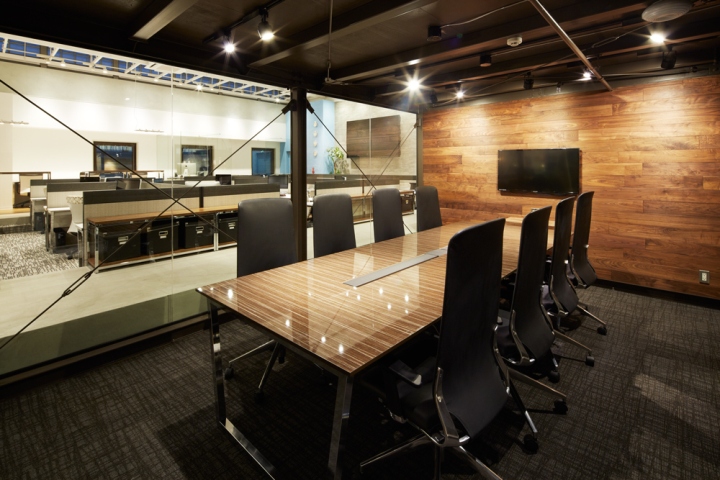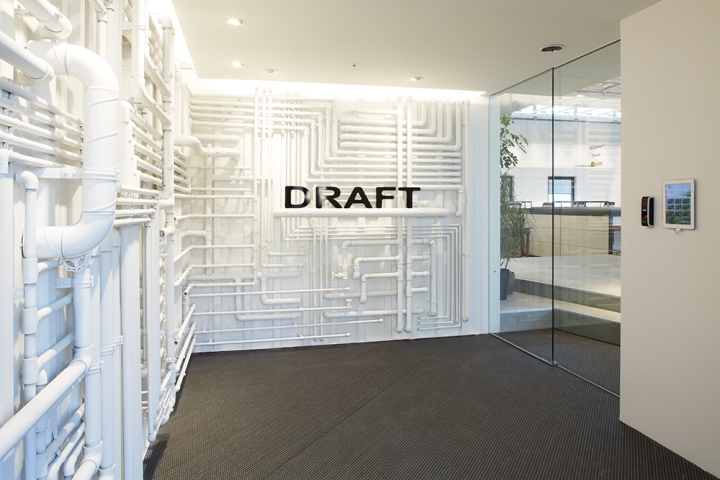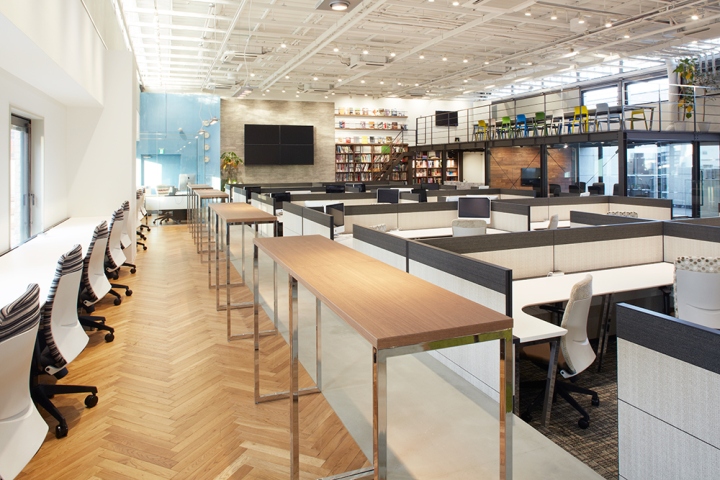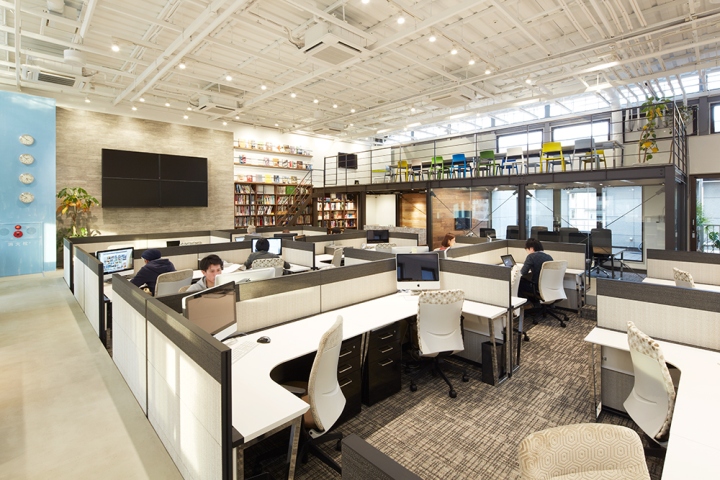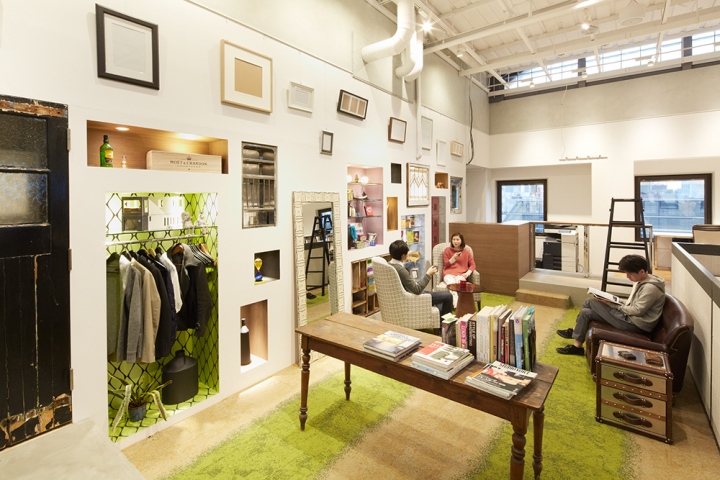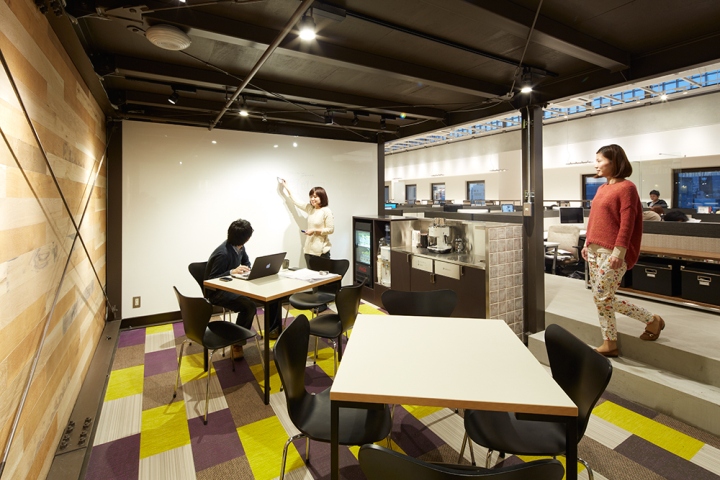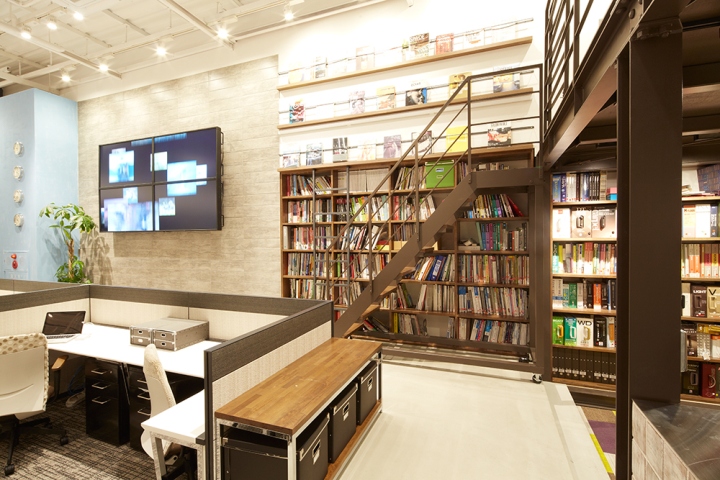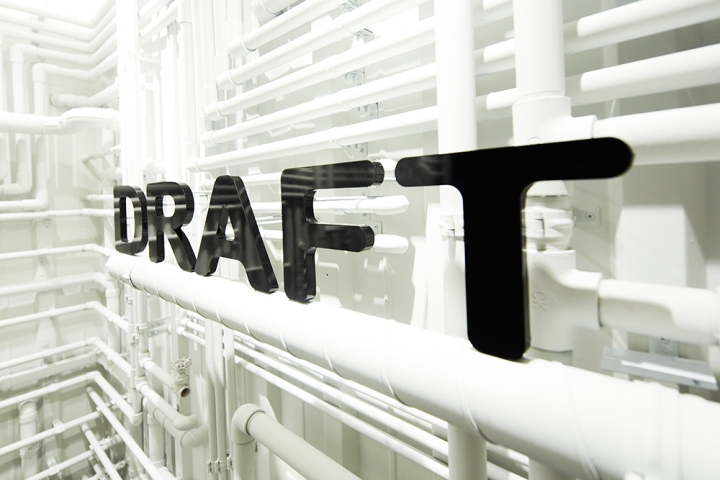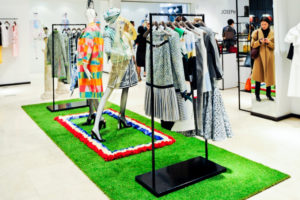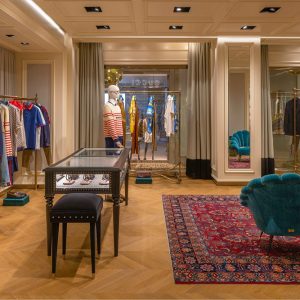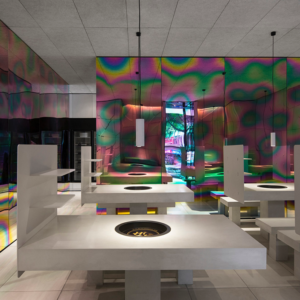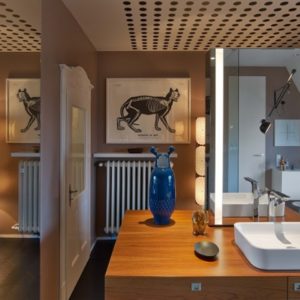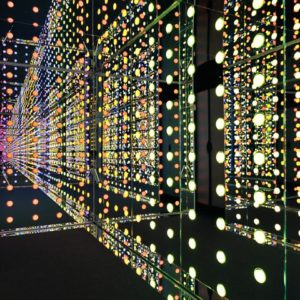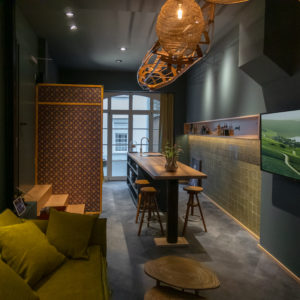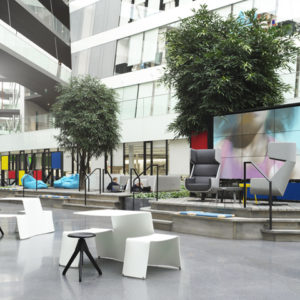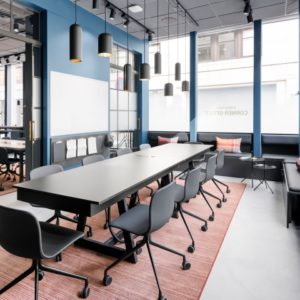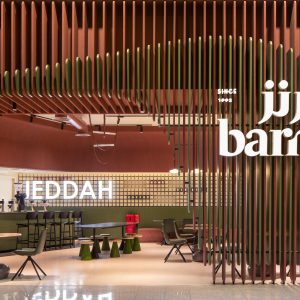
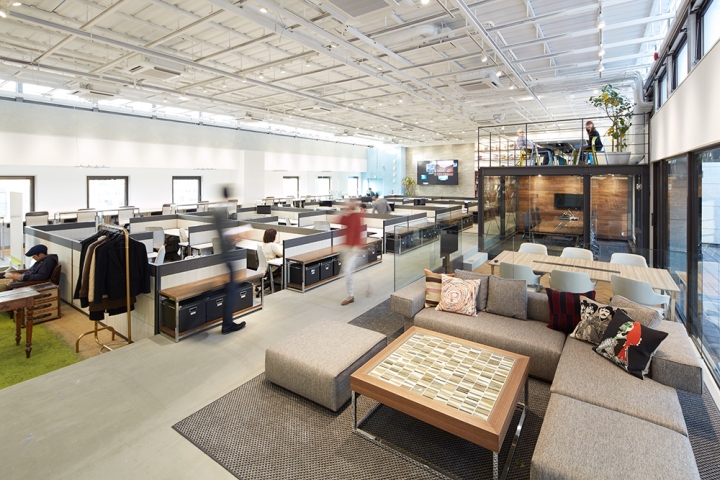

DRAFT inc. designed a new office space in Tokyo, Japan. This office space is located in 12th floor the top floor of the building. You can see the open wide space through the designed ENTRANCE space. The ceiling height is 4m. Office space devide to the hallway, we set two steps of stairs, about 380mm to keep concentration to the work. 4 big monitors on the wall use for the conference with foreign branches. The design concept of this office is “Communication”. We are conscious of the space that easy to communicate everywhere. It is important to the workspace, because the communication makes good projects.
Design: DRAFT inc. / Taiju Yamashita
Photography: POINTER / Kaoru Fukui
