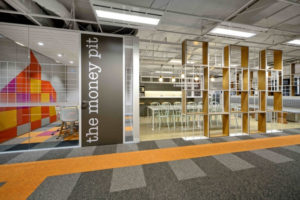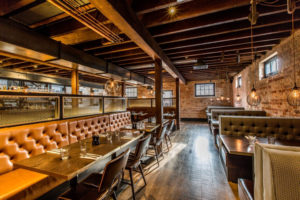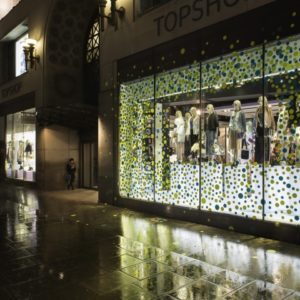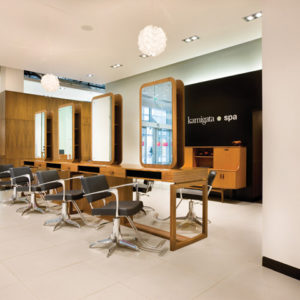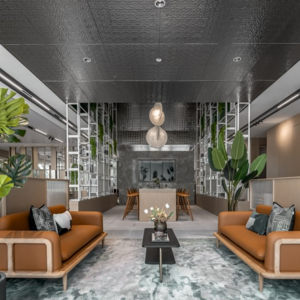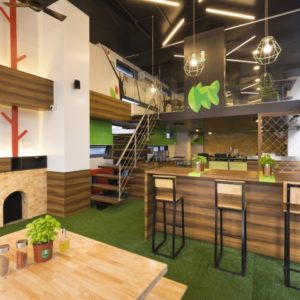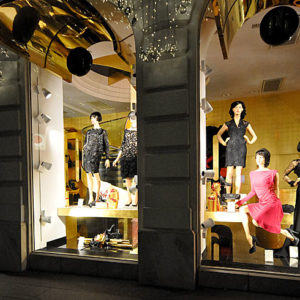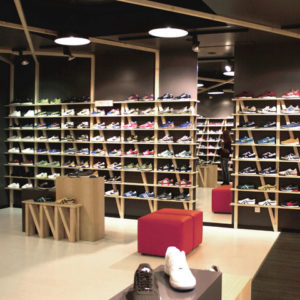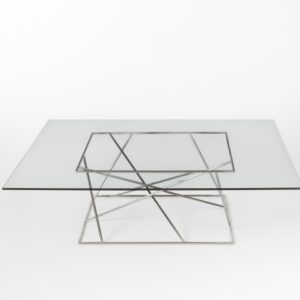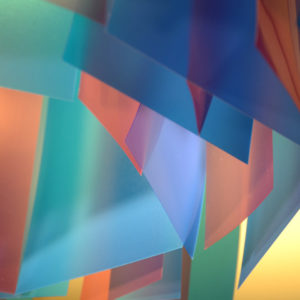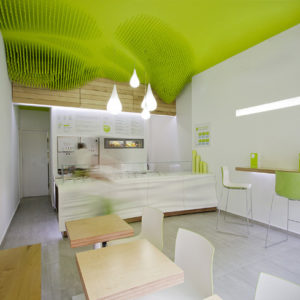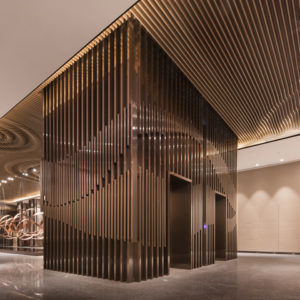
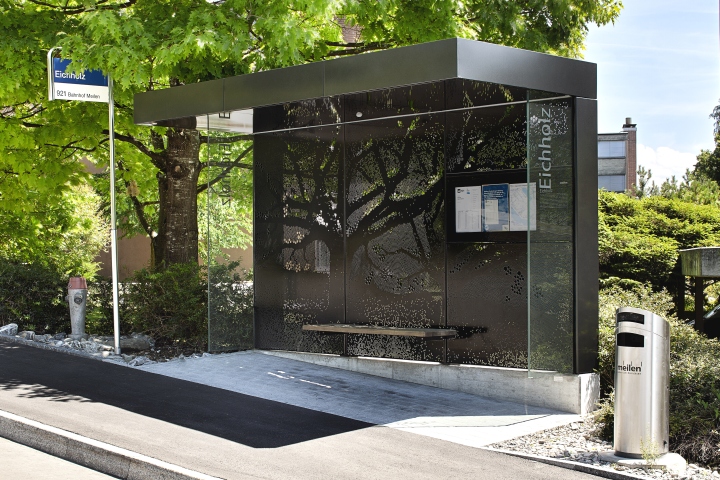

ROK developed a series of new bus stops for the village Meilen close to Zurich, Switzerland. The design incorporates site-specific information, based on the rich cultural and historic background of Meilen through perforated panels.
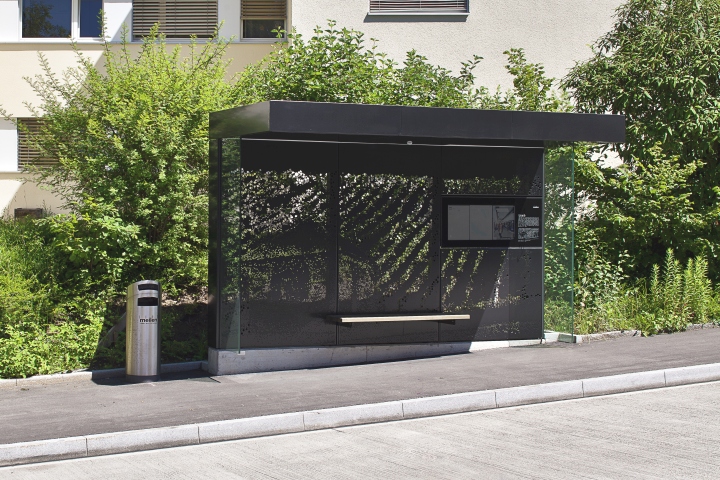
Architecture firm ROK – Rippmann Oesterle Knauss has completed the first five solar-powered bus stops for the town Meilen close to Zurich, Switzerland. The design incorporates site-specific information, based on the rich cultural and historic background of Meilen through perforated panels.
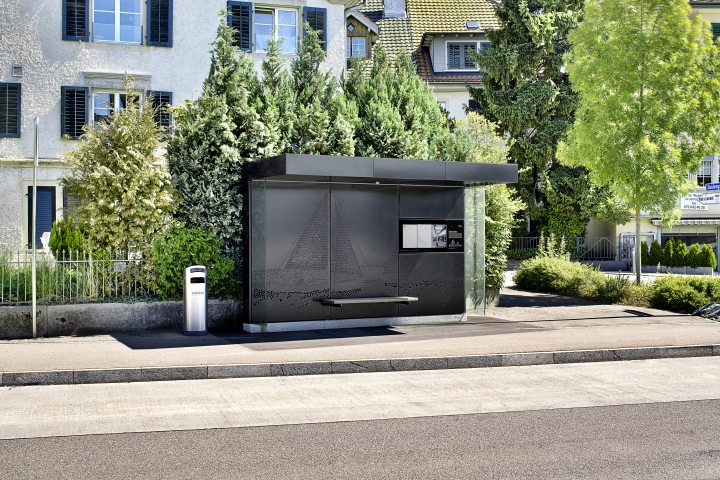
The formally reduced design dispenses with the use of costly glass panels for the back wall of the bus stop. Instead, perforated sheet metal is used for the rear panels. On the one hand, the perforation allows light to travel through the material in order to increase the transparency and lightness of the covered space. On the other hand, the perforation pattern for each bus stop shows an abstract location-specific image to emphasize the distinguishing characteristic of the shelter in its historic context. For example, the stop “Grueb” shows a stylized image of vineyards referring to the long history of the local wine-growing culture.
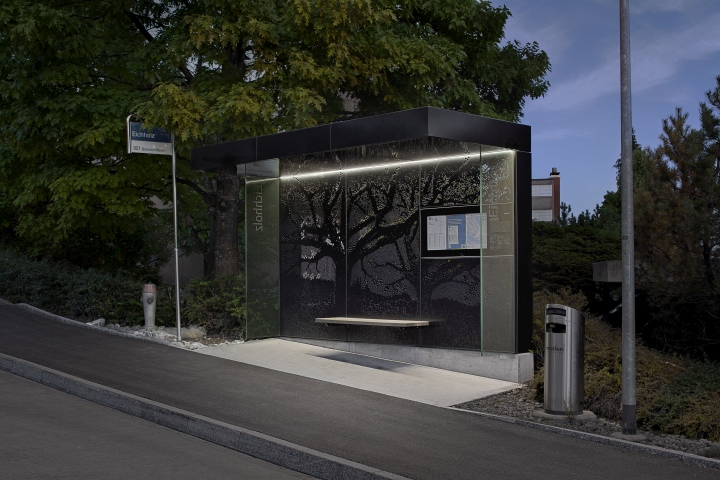
These patterns consist of up to 20.000 holes punched in various sizes in the rear panels for each bus stop. Through this technique, which is derived from halftone printing, individual images can be created. Depending on the position and distance of the observer, these images are perceived either as an abstract pattern or as recognizable subject. This balance was carefully adjusted in respect to the local context of the townscape.

ROK developed a customized software tool for the realization of the perforated panels based on efficient, digital fabrication processes and according to building regulations. Using digital images as input, the software controls the arrangement of the holes and limits their diameters to only three different sizes. In close collaboration with the contractor, the developed software facilitated a smooth planning and fabrication process of the panels and their integration into the metal structure. To reducing running costs and expensive electrical installations all stops have independent power supply using solar panels on the roof and battery packs integrated on the rear side of the schedule display.
Design: ROK – Rippmann Oesterle Knauss
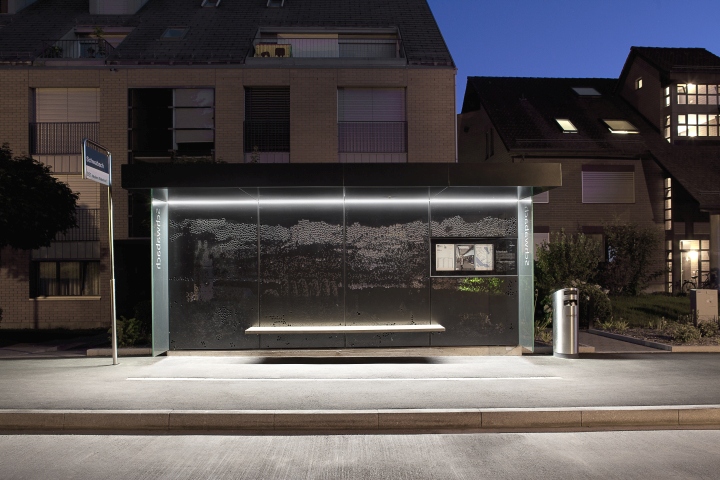
ROK is an architectural and consultancy office focusing on special design, interior and retail architecture. We offer design and planning services, as well as complete interior build out solutions through our excellent network of partners for fabrication and construction. Architecture for us is the creative translation process of complex requirements of our clients into individual and suitable designs. The common ground of our work, from small-scale interiors to large span structures, is our unique expertise in the field of innovative construction, automated fabrication and computer-based planning. We combine this knowledge with a deep understanding of craftsmanship techniques in order to deliver outstanding and efficient architecture. Efficiency means to conceive designs that are sustainable and appropriate for the material involved, as well as executing a project economically and in due time.

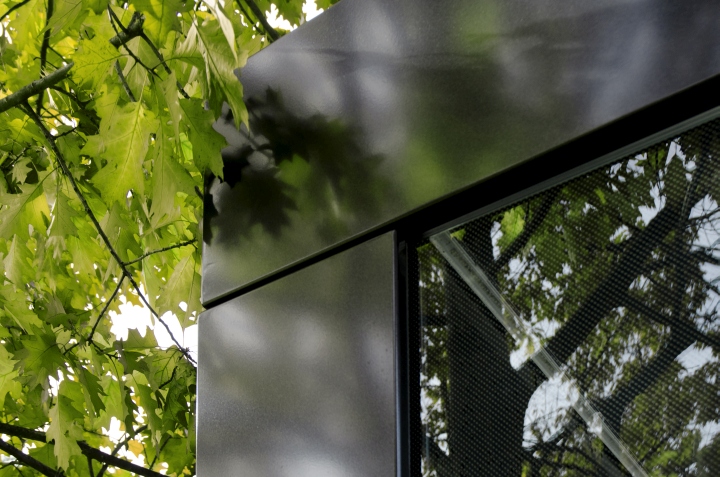
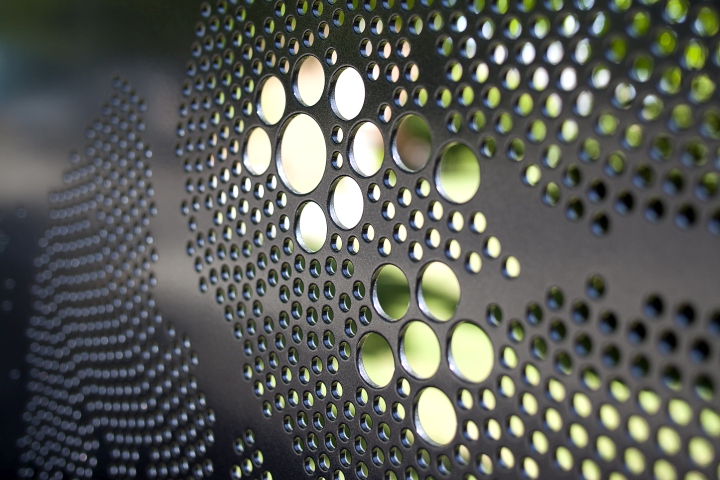

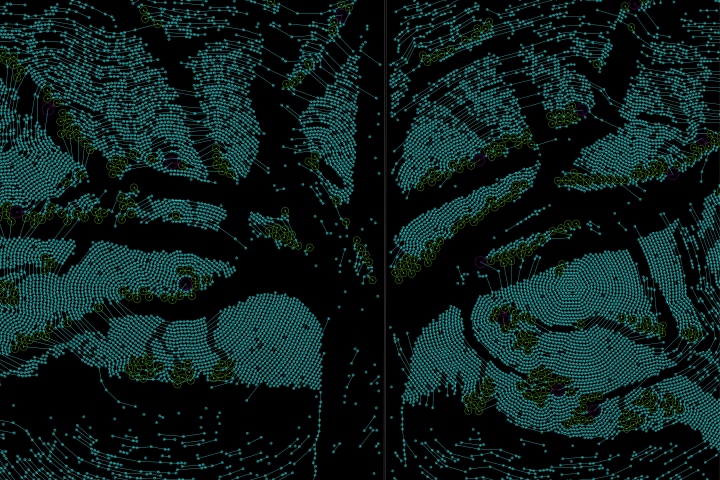
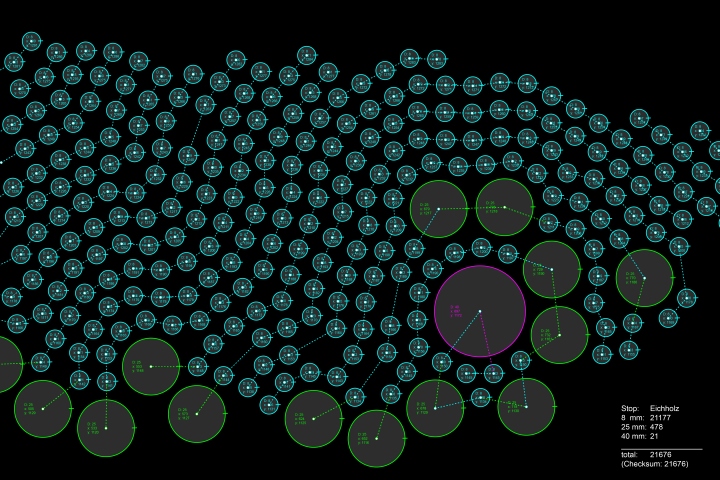
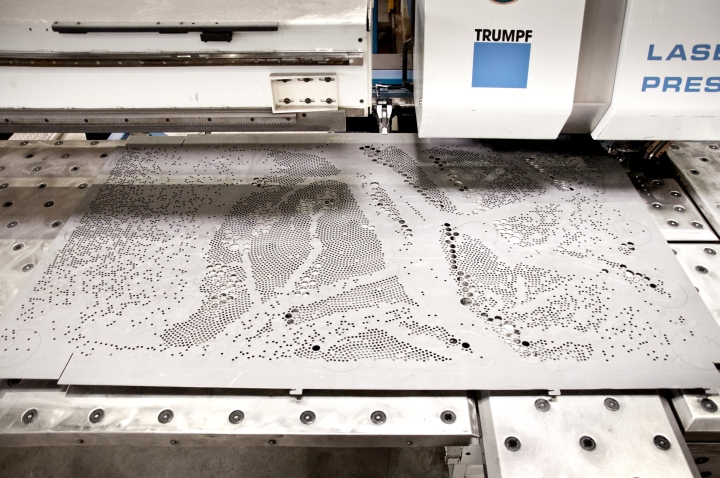
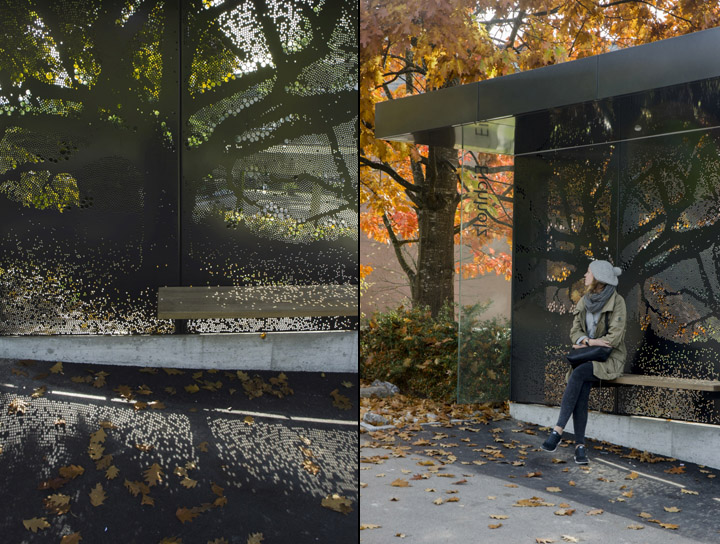













Add to collection
