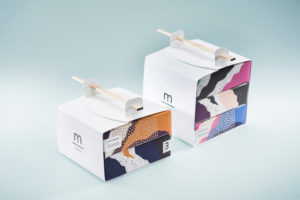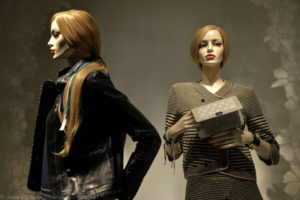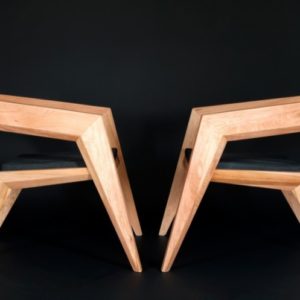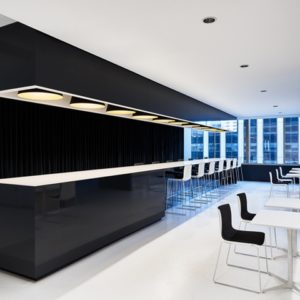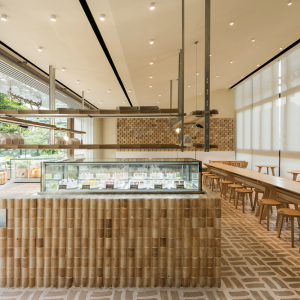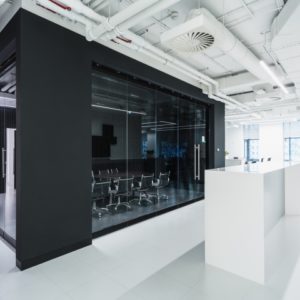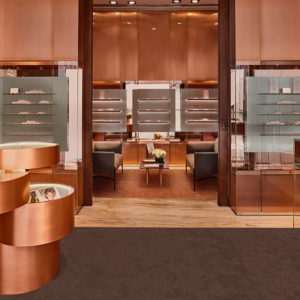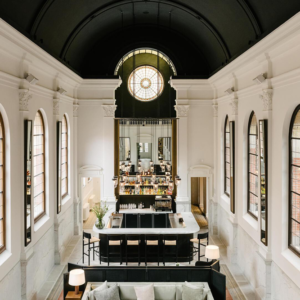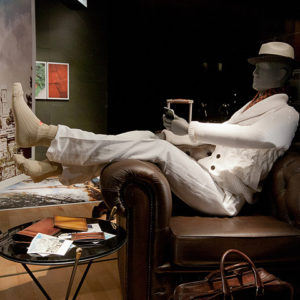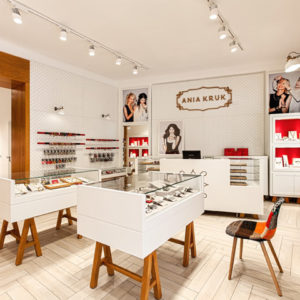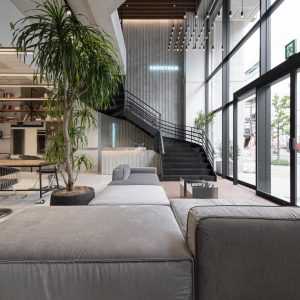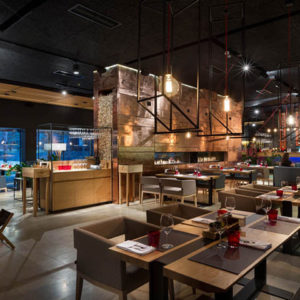
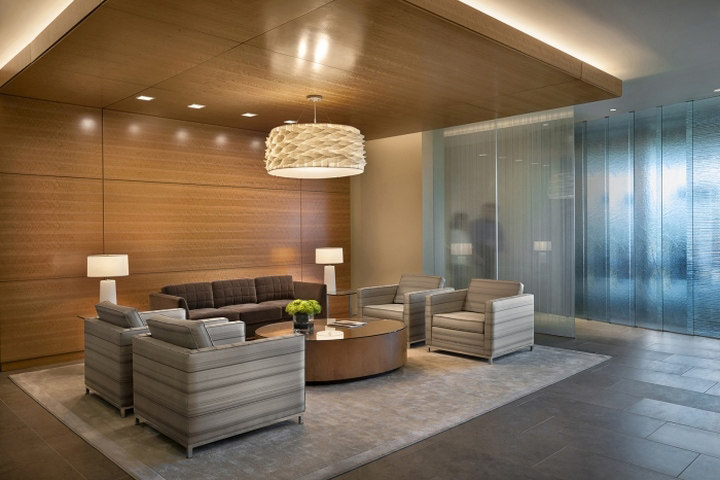

LS3P has developed a new office space for global packing manufacturer MeadWestvaco located in Summerville, South Carolina.
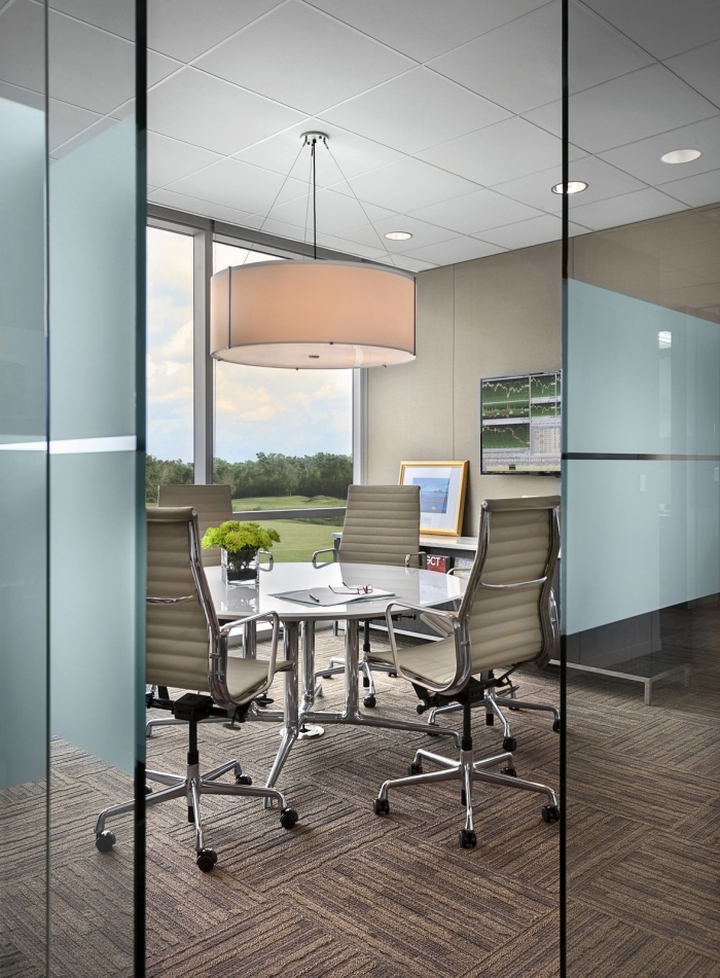
Sustainability and aesthetics work together to create a harmonious, productive workspace for this global packaging manufacturer. The resulting space is clean and sophisticated, with custom pieces from local artisans accenting the sophisticated color palette of warm neutrals. The project earned Four Globes, the highest possible rating under the new Green Globes Sustainable Interiors rating system. Light harvesting played a central role in the development of the design, heavily influencing both the aesthetics and strategies for sustainability throughout the process. In order to bring light deep into the interior, the team borrowed natural light from exterior windows on opposite sides of the building, and used glass interior walls to allow light to penetrate into the core. A mix of transparent, textured, and translucent glass creates a sense of openness within, while allowing for privacy where the program dictates. Each office has a “room with a view” and abundant natural light.
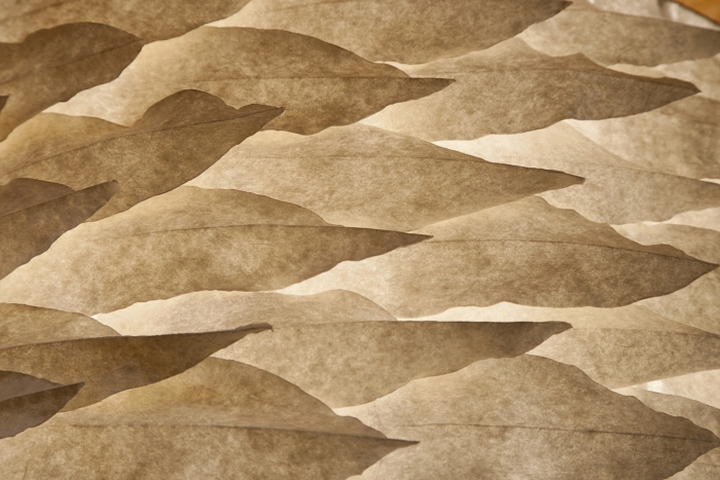
The client expressed a strong desire to let materials be true to themselves. To that end, the project eschewed artificial materials in favor of wood, stone, and a rich palette of complementary materials. The main lobby features a custom wood veneer wall and ceiling, curved art glass wall, natural stone reception desk, custom wool rug, and distinctive custom light fixture by a local sculptor artist. These elements add visual interest, quietness, and a hospitable feel to the entry space. The art glass wall also allows natural light into the lobby while providing visual privacy to the adjacent boardroom.
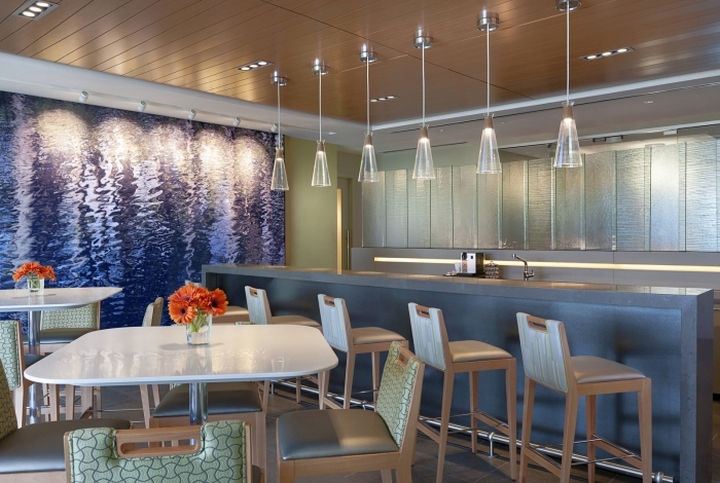
Open office areas are located adjacent to the east and west exterior walls, with full-height glazing to provide shared natural light and views throughout much of the office space. Additional work spaces accommodating a variety of work modes and group sizes include small “huddle rooms” and project team rooms. The huddle rooms are strategically located at the ends of the main north/south corridor axes for ease of wayfinding, and provide focal points with views to the exterior at the end of the corridors. The project team rooms feature full-height tackable wall panels, presentation rails, large scale TV screens for team pin-up of community development projects, and fully integrated technology to allow for clean and uncluttered spaces.
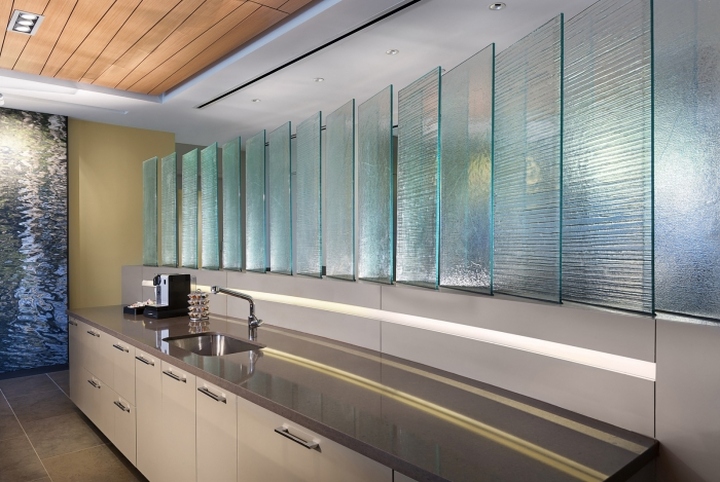
Multifunctional community space serves as both a break area and an informal meeting space. Kitchen functions occur in a separate enclosed adjacent room. The community space includes a coffee & beverage counter and built-in high top seating, with convenience power/ data connections directly under the bar. The space also offers lounge seating adjacent to large exterior windows to provide a pleasant, relaxed area for more productive meetings.
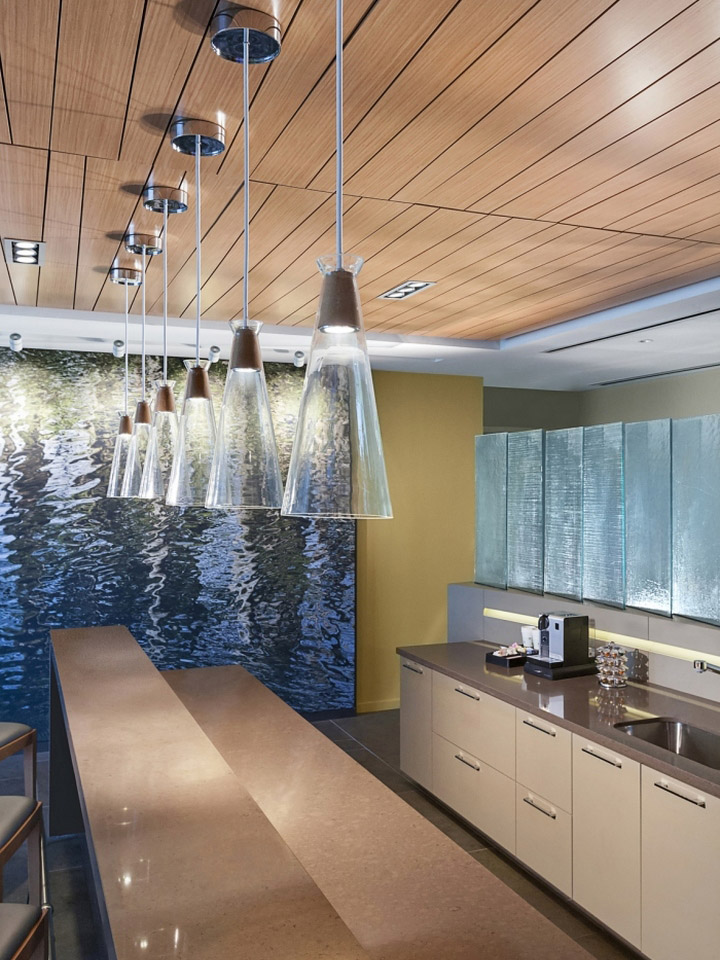
Sourcing local artistic talent was a key design goal, and the space showcases several custom-designed pieces which reference the client’s values. A custom pendant lamp created by a local sculptor hangs over the main seating area in the lobby, celebrating the company’s paper manufacturing history. The pendant, made of acid- free handmade paper with an unusually long lifespan, references the stability of the organization. Composed of individual handmade leaf elements, the piece also represents the many individuals who contribute to the company’s successful whole, with a round form celebrating the unity of the organization. Large scale murals in the employee community space highlight the vibrant and dynamic work of a local nature photographer, and are displayed on custom printed stretched fabric with acoustical material behind, act to quiet the sound. Custom textured glass walls created by a local glass company create both texture and privacy in the break and lobby areas in which they reside.
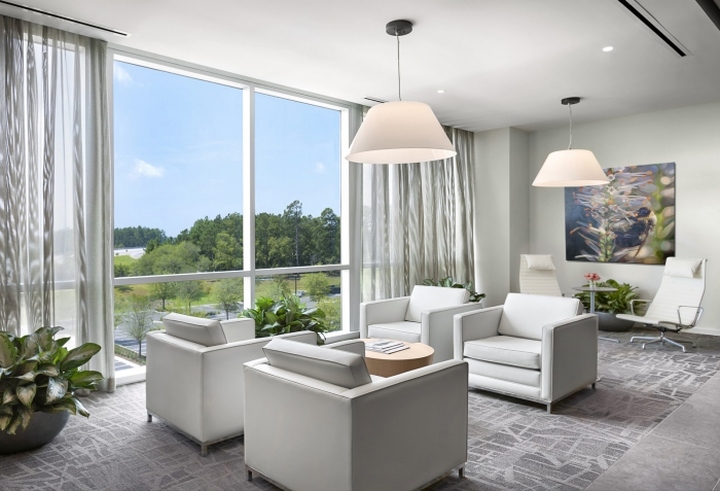
The project earned Four Globes, the highest possible rating under the new Green Globes Sustainable Interiors rating system. Integrated design delivery and collaboration between all disciplines from the outset of the project were critical to project success. Strategies for sustainability included a high performance HVAC system with demand-controlled ventilation, low-flow and water-conserving fixtures, and an environmental purchasing policy. This systematic and comprehensive policy included large-scale items such as FSC- or SFi-certified wood ceilings as well as small items such as Energy Star appliances. 15-20% of the furniture in the space was re-used from within the company, which provided substantial savings in both materials and resources. Other products used in the space were selected for recycled content, regional content, rapidly renewable content, and durability.
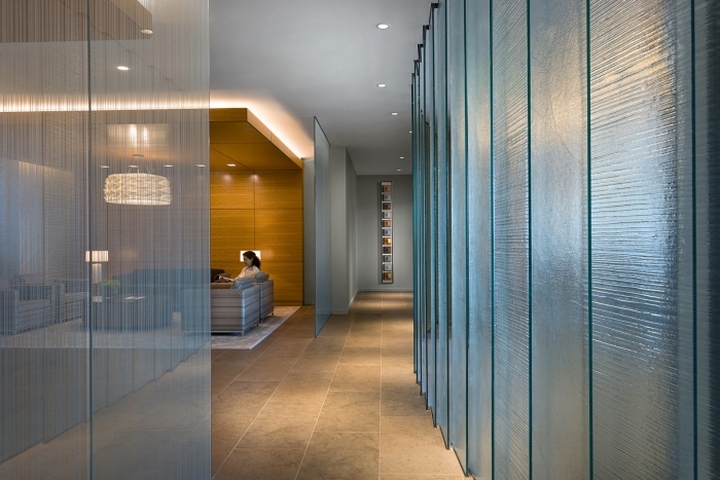
Strategies for daylighting included extremely high performance glass and interior solar shades to control solar heat gain and glare. Vacancy sensors and daylighting controls for daylit zones help to maximize lighting efficiency, and the total lighting power density of the workspace is 12.6% below the ASHRAE standard. In order to maintain a healthy indoor environment, designers also paid close attention to factors such as good ventilation; control of indoor pollutants, mold, and other contaminants; thermal control and comfort; and acoustical control.
Design: LS3P / Cameron Wilson (Principal-in-Charge/Project Manager) / Whitney Grove (Senior interior Designer) / Alfonso Abate (Construction Administrator) / Sarah Corbitt (Green Globes Administrator)
Photography: Matt Silk
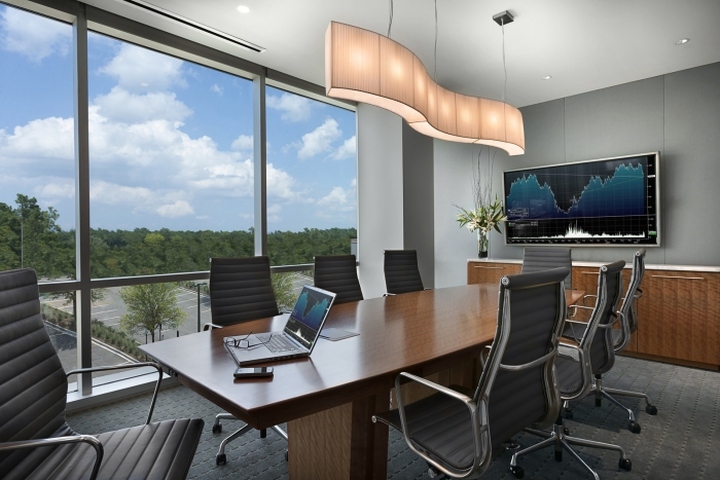
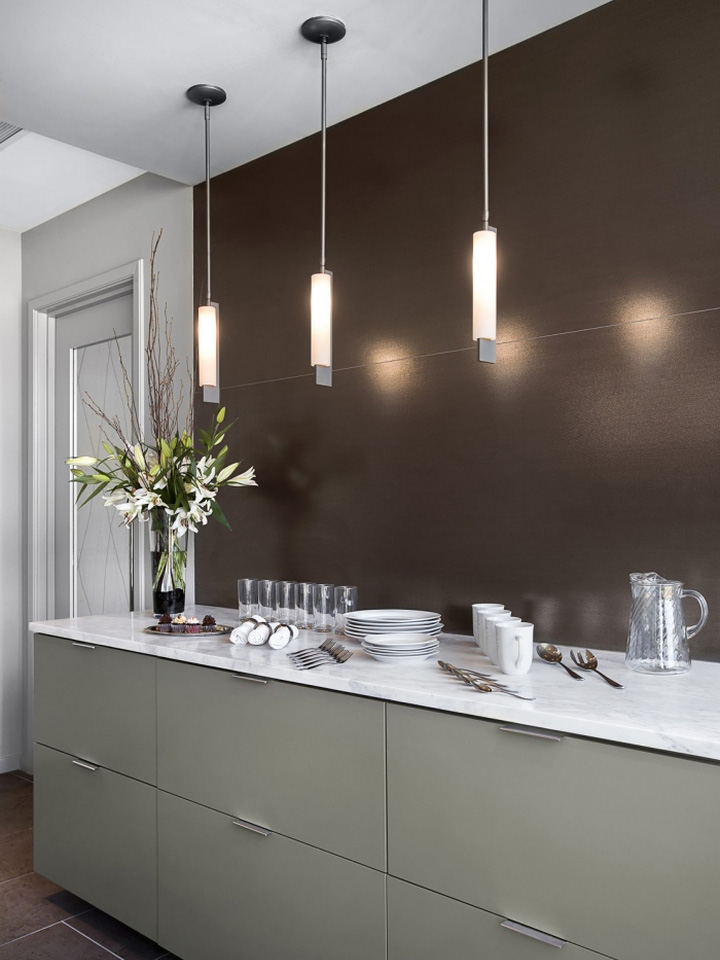
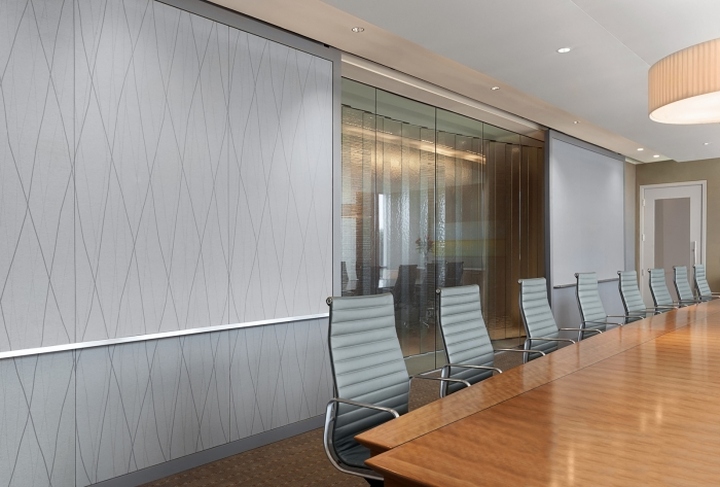
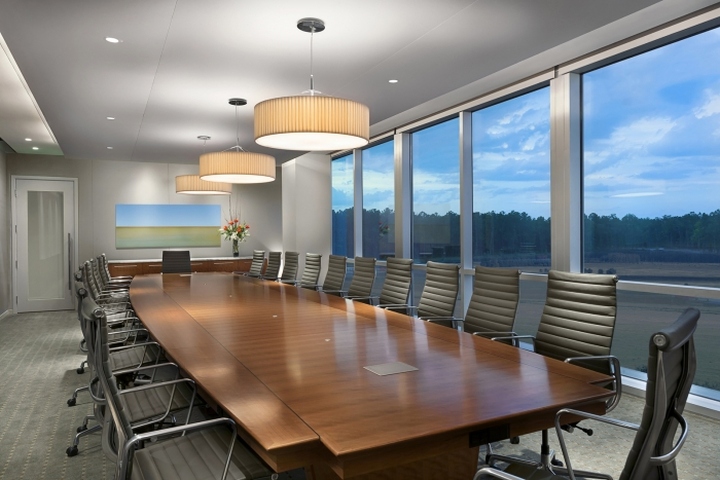
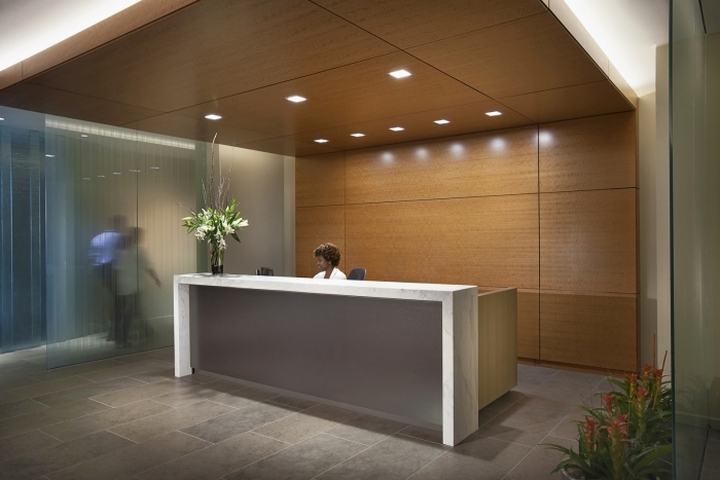
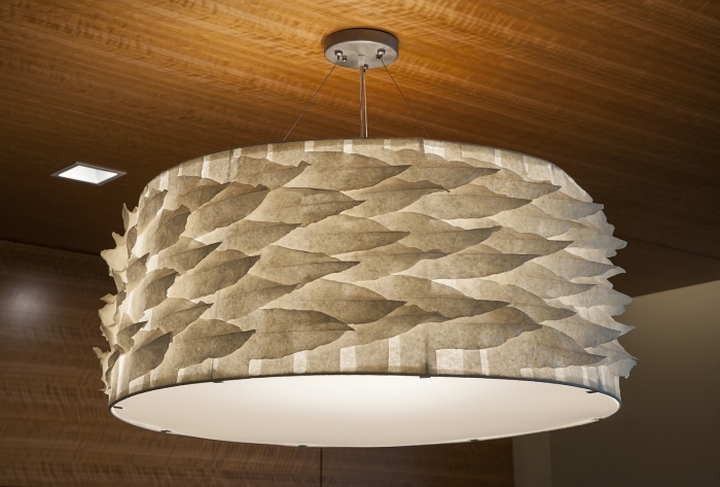
via Office Sapshots













Add to collection
